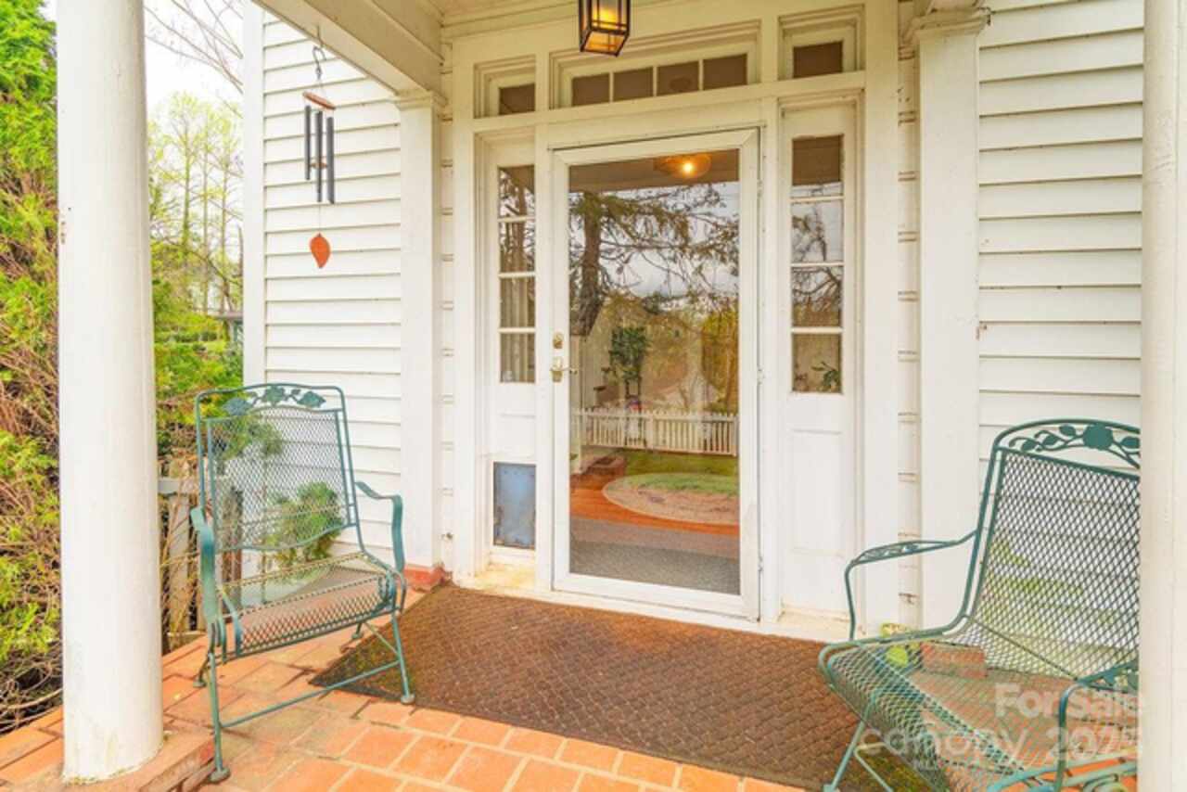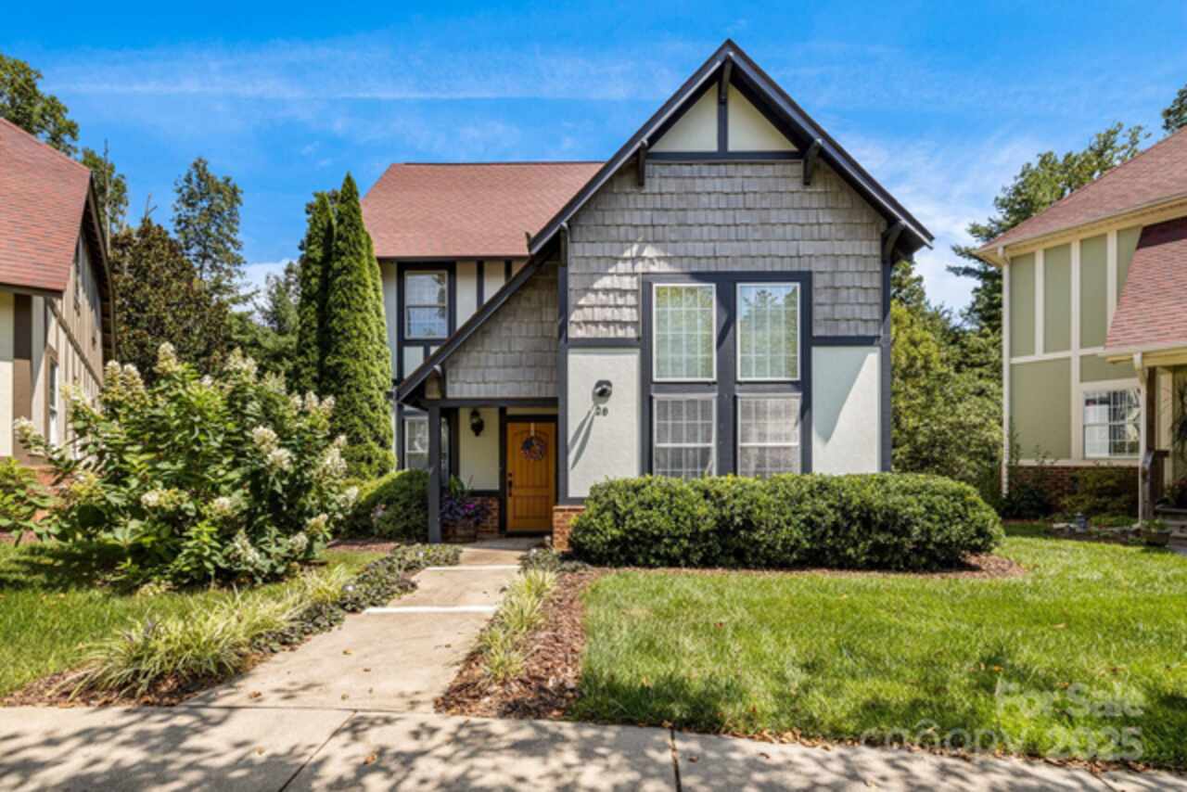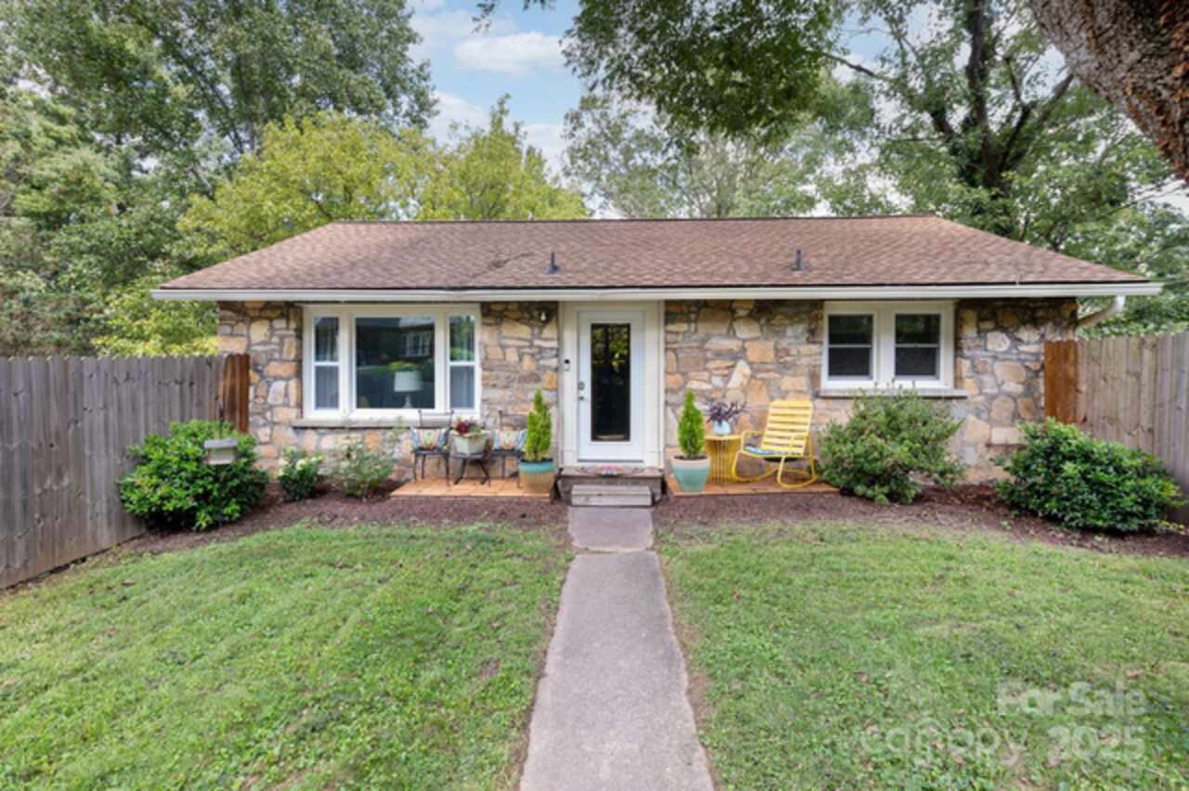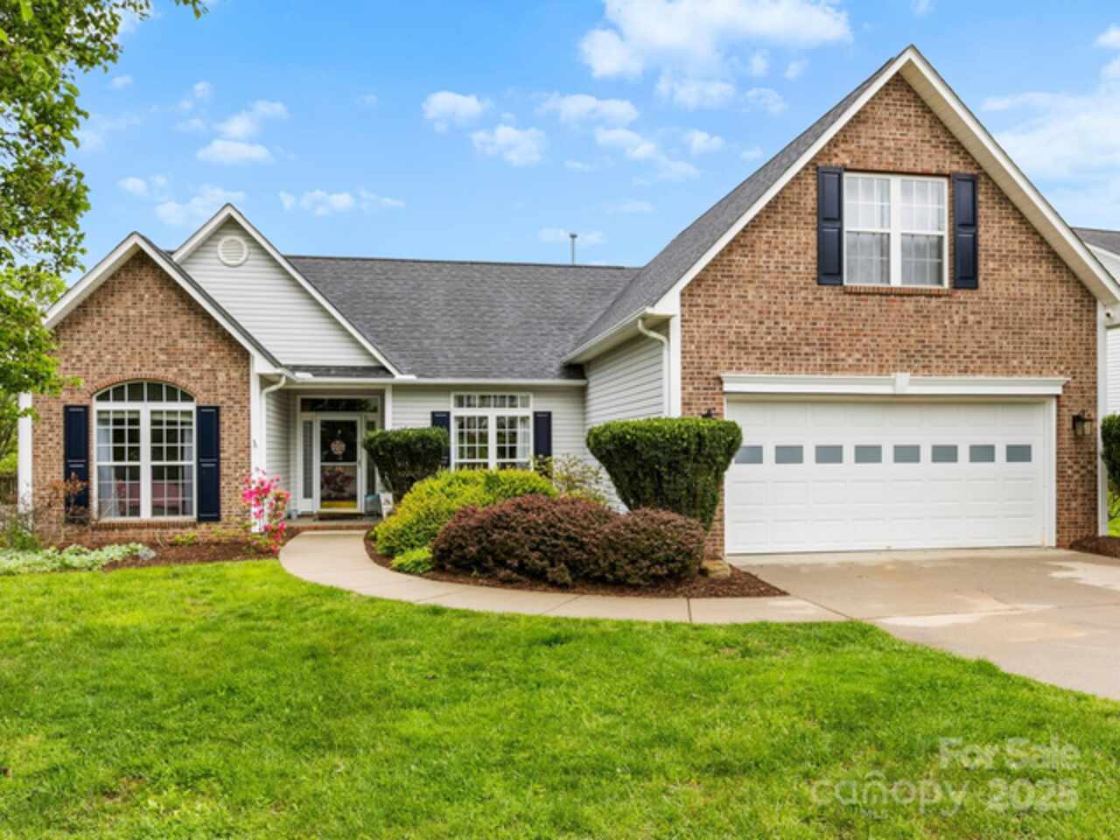Additional Information
Above Grade Finished Area
1947
Additional Parcels YN
false
Appliances
Dishwasher, Electric Cooktop, Electric Oven, Microwave, Plumbed For Ice Maker, Refrigerator, Wall Oven
Basement
Exterior Entry, Interior Entry, Sump Pump, Walk-Out Access
City Taxes Paid To
Asheville
Construction Type
Site Built
ConstructionMaterials
Brick Partial, Hard Stucco
Cooling
Central Air, Electric
Directions
From downtown Asheville, take I-240 W from Patton Ave, Follow I-240 W to NC-191 N/Brevard Rd. Take exit 1B from I-240 W/I-26 E. Turn right onto NC-191 N/Brevard Rd, home will be on the right.
Down Payment Resource YN
1
Elementary School
Unspecified
Fencing
Back Yard, Fenced, Wood
Fireplace Features
Living Room
Foundation Details
Basement
Heating
Forced Air, Natural Gas
Laundry Features
Electric Dryer Hookup, In Basement, Washer Hookup
Lot Features
Paved, Sloped, Wooded
Middle Or Junior School
Asheville
Mls Major Change Type
Under Contract-Show
Parcel Number
9638-13-7169-00000
Patio And Porch Features
Covered, Deck, Front Porch, Rear Porch
Previous List Price
650000
Public Remarks
PRICE IMPROVEMENT! Don’t miss this classic 1925 West Asheville Bungalow Home that features 4 BR, 2 BA, with beautiful finishes throughout. Located very close to Haywood Rd. and all that West Asheville has to offer. The furnace has been recently updated to natural gas! Original hardwood flooring, beautiful inactive stone fireplace in living room, crown moldings, and built-ins throughout. The large kitchen is a chef's dream with custom cabinetry, concrete counters, high end appliances, a large built-in island with electric stove top and a huge walk-in pantry! Exit the kitchen onto the extended back deck overlooking a large fenced-in wooded backyard. Main floor features a primary bedroom suite with a full bathroom. Upstairs has 3 bedrooms and an updated full bathroom. Too many features to list. Come see!
Road Responsibility
Publicly Maintained Road
Road Surface Type
Asphalt, Paved
Sq Ft Total Property HLA
1947
SqFt Unheated Basement
748
Syndicate Participation
Participant Options
Syndicate To
Apartments.com powered by CoStar, IDX, IDX_Address, Realtor.com



