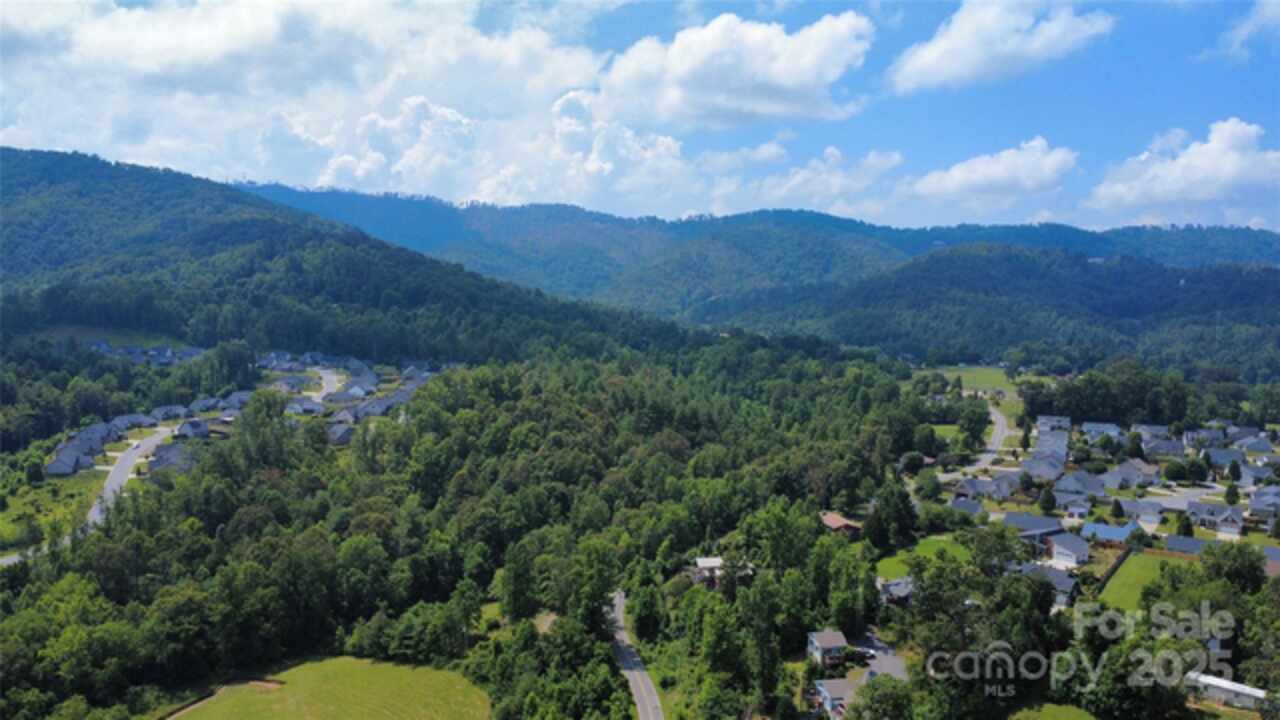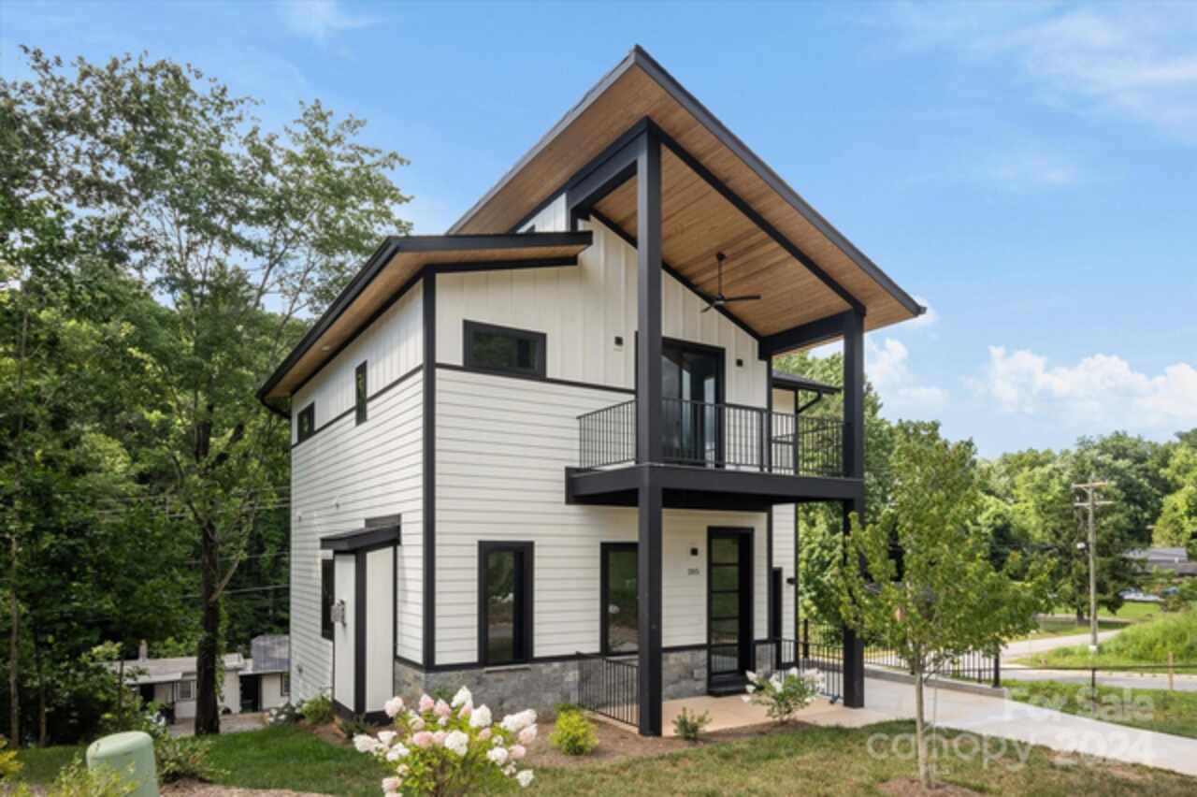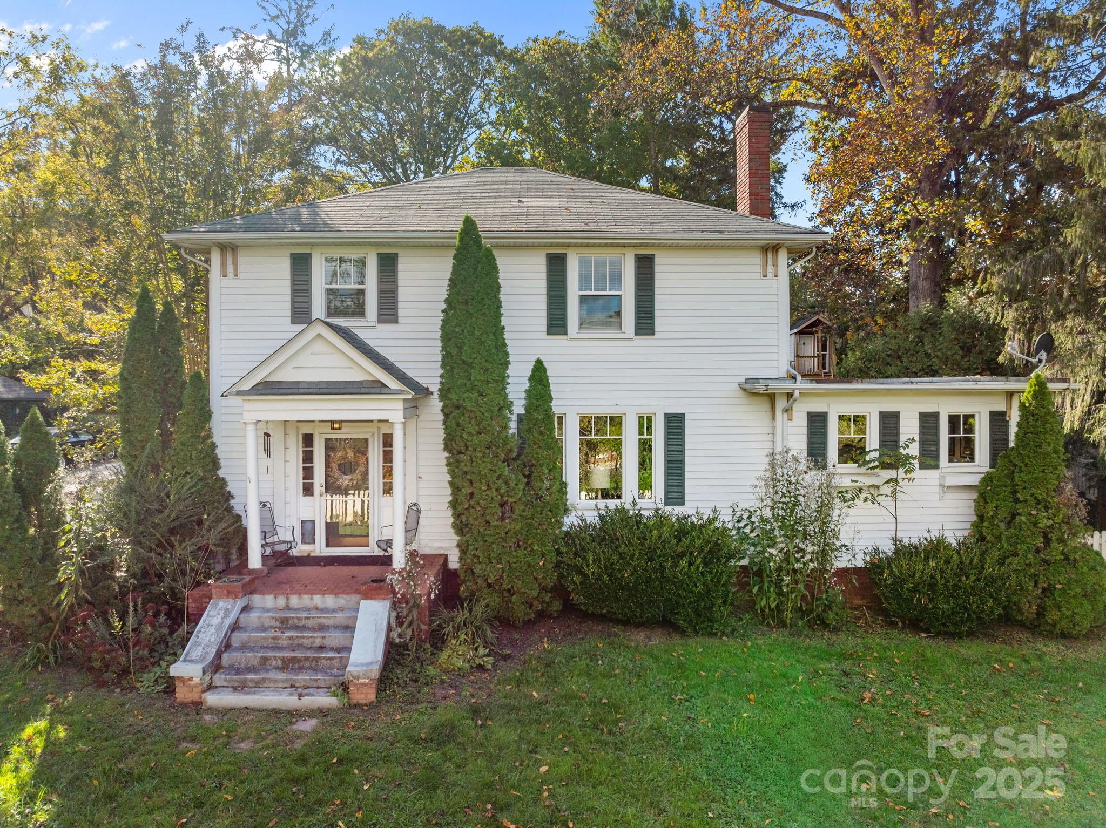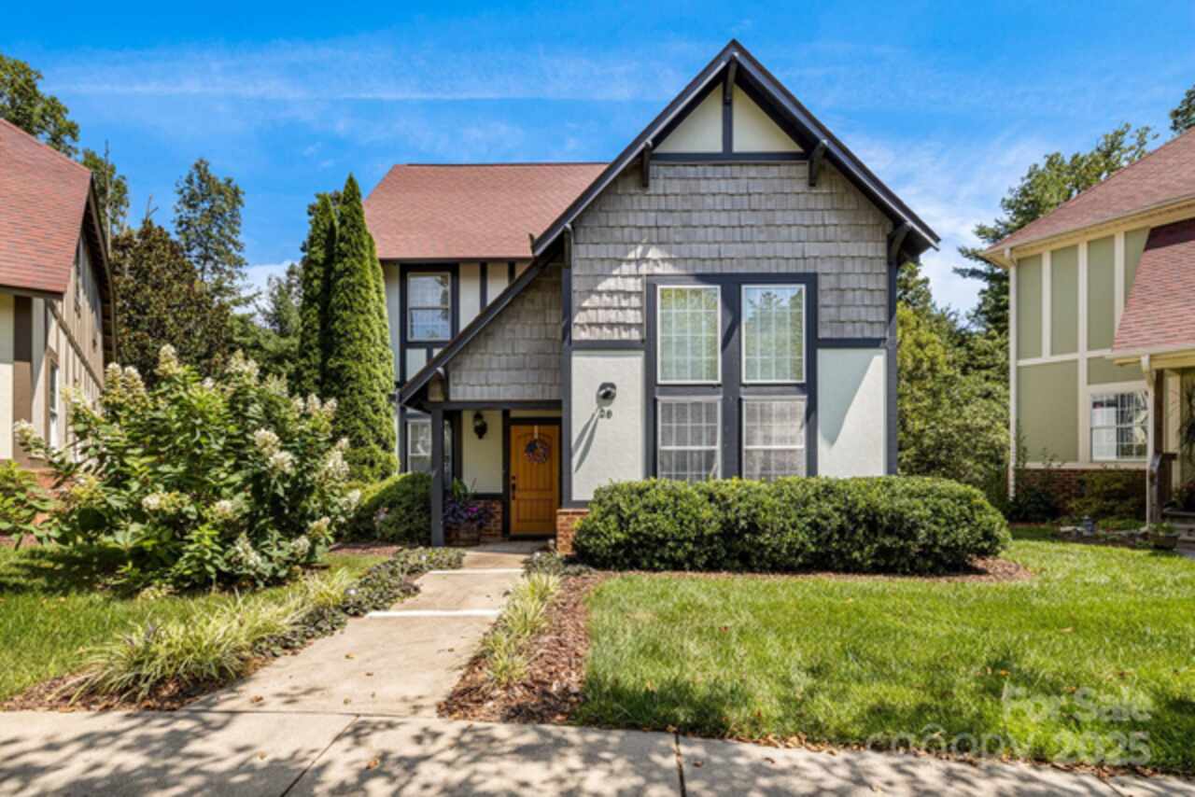Additional Information
Above Grade Finished Area
2070
Additional Parcels YN
false
Appliances
Dishwasher, Disposal, Dryer, Gas Cooktop, Gas Oven, Refrigerator with Ice Maker, Tankless Water Heater, Washer/Dryer
Basement
Interior Entry, Storage Space
CCR Subject To
Undiscovered
City Taxes Paid To
Asheville
Community Features
Street Lights
Construction Type
Site Built
ConstructionMaterials
Vinyl
Cooling
Central Air, Window Unit(s)
CumulativeDaysOnMarket
109
Directions
From Asheville go past Ingles on the left and #891 is on the right. See sign.
Down Payment Resource YN
1
Elementary School
Estes/Koontz
Fireplace Features
Gas Log
Flooring
Wood, Other - See Remarks
Foundation Details
Basement
Heating
Forced Air, Natural Gas
Laundry Features
In Kitchen
Lot Features
Green Area, Level, Pond(s), Wooded
Middle Or Junior School
Valley Springs
Mls Major Change Type
Back On Market
Parcel Number
9647-90-3438-00000
Parking Features
Driveway, Detached Garage
Patio And Porch Features
Patio, Rear Porch
Previous List Price
624000
Public Remarks
NOW OFFERED AT $614, 000. SELLER IS MOTIVATED! Welcome to this classic 4-bedroom, 2 1/2 bath beauty that exudes charm from every corner! This 2 story Biltmore Forest home boasts gorgeous spacious rooms including a playroom/family room as well as a living room, hardwood floors, original accents, and outdoor comfort. Updates over the years include a complete replacement of all windows (which reduced road noise significantly) and hand plastered walls and ceilings. The seller has a termite bond, service agreement for the HVAC and consistent plumbing inspections to ensure all systems are go! The backyard offers a children's treehouse, water feature and stone patio for outdoor living. An unfinished basement and huge detached garage/workshop provides ample storage and hobby space. Pre-inspection available upon request.
Restrictions Description
Biltmore Forest town ordinances
Road Responsibility
Publicly Maintained Road
Road Surface Type
Asphalt, Paved
Security Features
Carbon Monoxide Detector(s), Smoke Detector(s)
Sq Ft Total Property HLA
2070
SqFt Unheated Basement
800
Subdivision Name
Biltmore Forest
Syndicate Participation
Participant Options
Syndicate To
CarolinaHome.com, IDX, IDX_Address, Realtor.com
Utilities
Cable Available, Electricity Connected, Natural Gas
Water Source
City, Other - See Remarks
Window Features
Insulated Window(s)










































