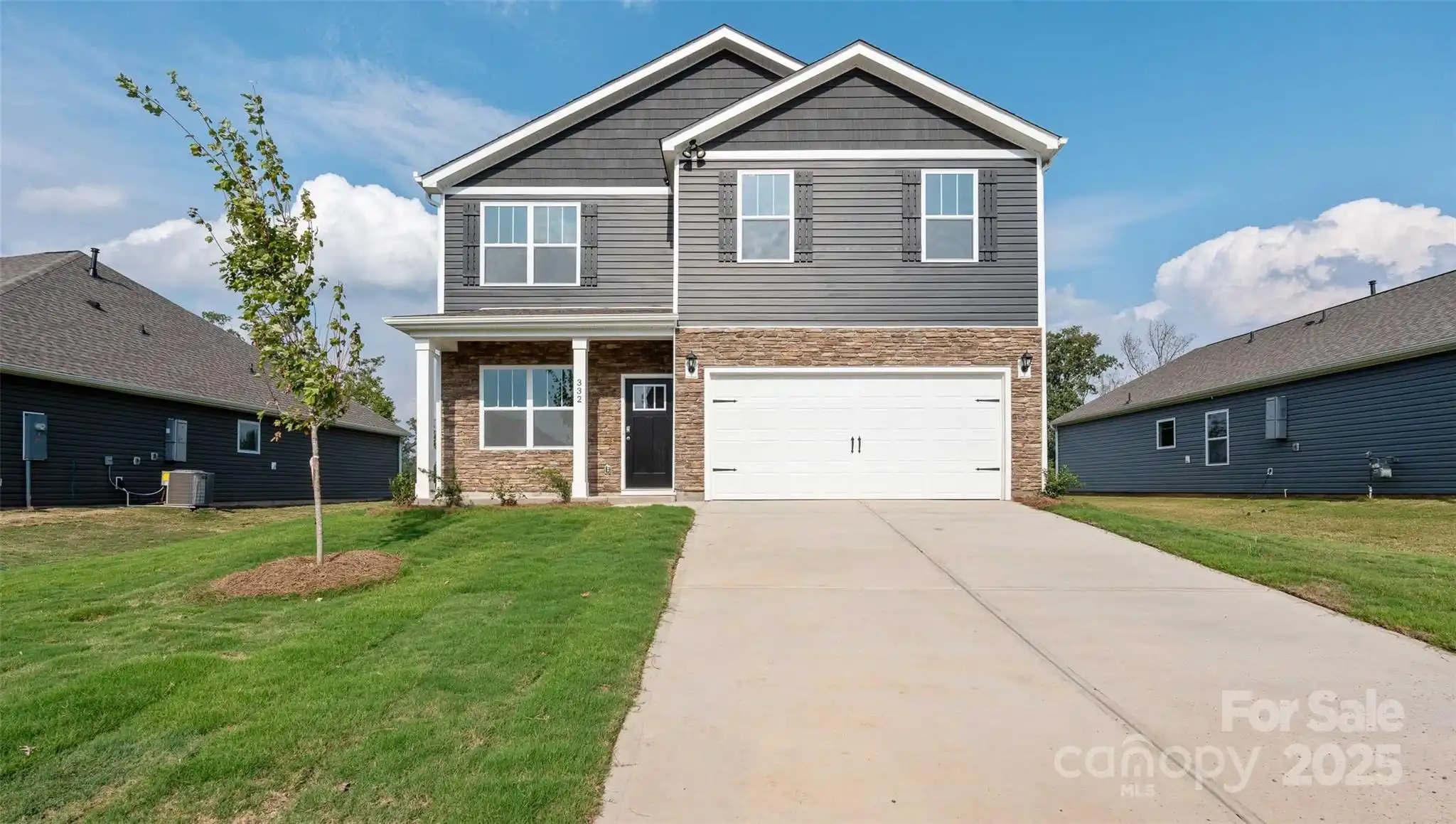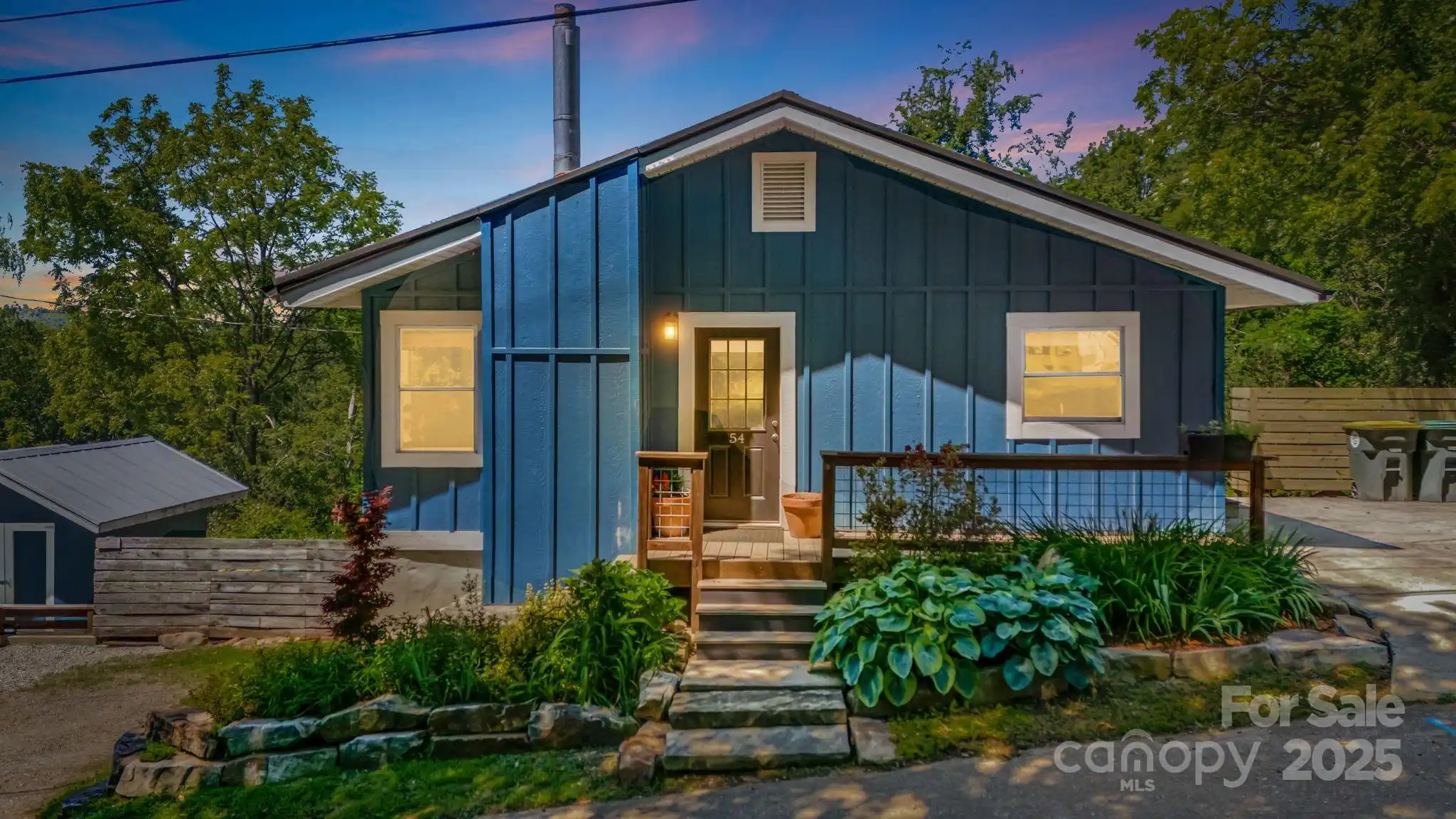Additional Information
Above Grade Finished Area
2179
Additional Parcels YN
false
Appliances
Dishwasher, Electric Oven, Electric Range, Gas Water Heater, Microwave, Refrigerator
Association Annual Expense
1082.00
Association Fee 2 Frequency
Annually
Association Fee Frequency
Monthly
Association Name
HOA Villas at Crowell Farms
Association Name 2
Worthy Association Management
Association Phone
828-698-3343
City Taxes Paid To
Asheville
Construction Type
Site Built
ConstructionMaterials
Brick Partial, Vinyl
Cooling
Central Air, Heat Pump
CumulativeDaysOnMarket
115
Development Status
Completed
Directions
From Sand Hill Road, turn on to W Oakview Road. Crowell Farms is approx .5 mile on your right. Turn into the neighborhood onto Crowell Farms Drive and take the first left onto E Farm Creek Road. 207 is the second house on the right.
Down Payment Resource YN
1
Elementary School
Sand Hill-Venable/Enka
Exterior Features
Lawn Maintenance
Fireplace Features
Gas Log
Flooring
Carpet, Tile, Wood
HOA Subject To Dues
Mandatory
Heating
Heat Pump, Natural Gas
Interior Features
Attic Stairs Pulldown, Breakfast Bar, Entrance Foyer, Open Floorplan, Pantry, Split Bedroom, Walk-In Closet(s)
Laundry Features
Laundry Room, Main Level
Lot Features
Green Area, Level, Views
Middle Or Junior School
Enka
Mls Major Change Type
Price Decrease
Other Parking
attached 2-car garage plus driveway parking
Parcel Number
9627-23-2887-00000
Parking Features
Driveway, Attached Garage
Patio And Porch Features
Rear Porch
Previous List Price
630000
Public Remarks
MOTIVATED SELLER! Main level living in the sought-after Crowell Farms community! This move-in-ready home features a 3BD/2BA open floor plan on the main level, plus a bedroom/bonus room upstairs. The living room with gas fireplace flows into two dining areas. The kitchen offers brand new appliances (Feb '25), a breakfast bar, pantry, and plenty of cabinet space. Off the back of the house, you'll find the heated/cooled sunroom that opens up to outdoor spaces with stunning mountain views! The deck and charming stone patio are perfect spots to take in the sunsets while entertaining or simply relaxing. Outdoor furniture conveys! The two-car garage features a hidden flex room, not heated square footage, yet still ideal for a studio, gym, or just great storage space. Included in the HOA dues are two leaf clean-ups/year and weekly lawn service! Conveniently located just 12 minutes to downtown Asheville, this home blends comfort and style all in a great location
Restrictions Description
CCRs attached. Buyer/Buyer's attorney to confirm current restrictions.
Road Responsibility
Private Maintained Road
Road Surface Type
Concrete, Paved
Sq Ft Total Property HLA
2179
Subdivision Name
Crowell Farms
Syndicate Participation
Participant Options
Syndicate To
Apartments.com powered by CoStar, IDX, IDX_Address, Realtor.com
Virtual Tour URL Branded
https://tours.ashevillerealestatephotography.com/2322731
Virtual Tour URL Unbranded
https://tours.ashevillerealestatephotography.com/2322731



































