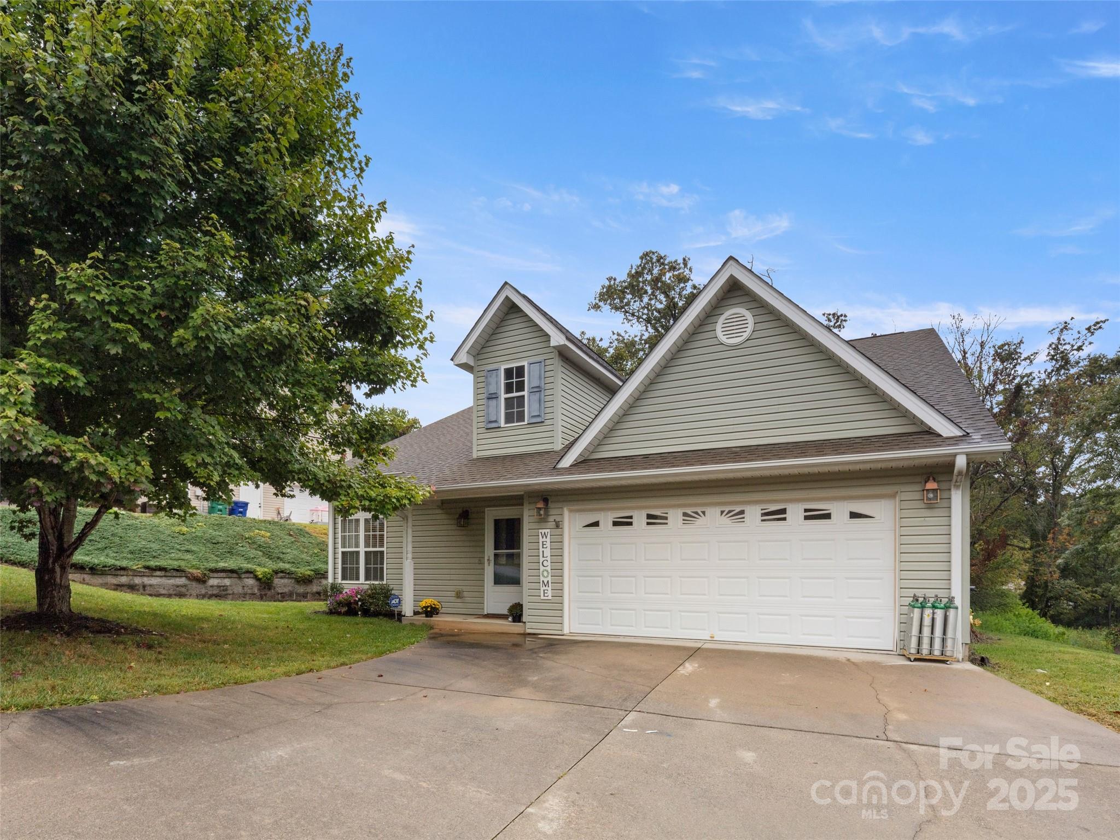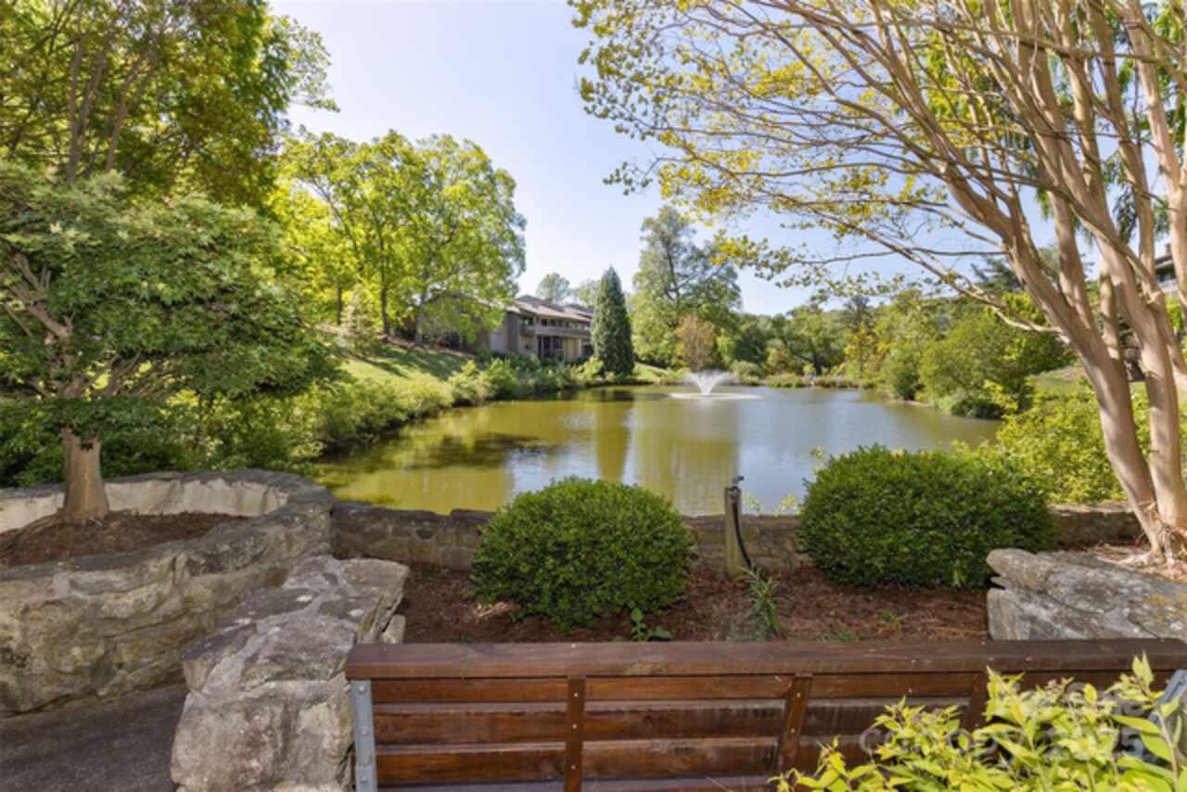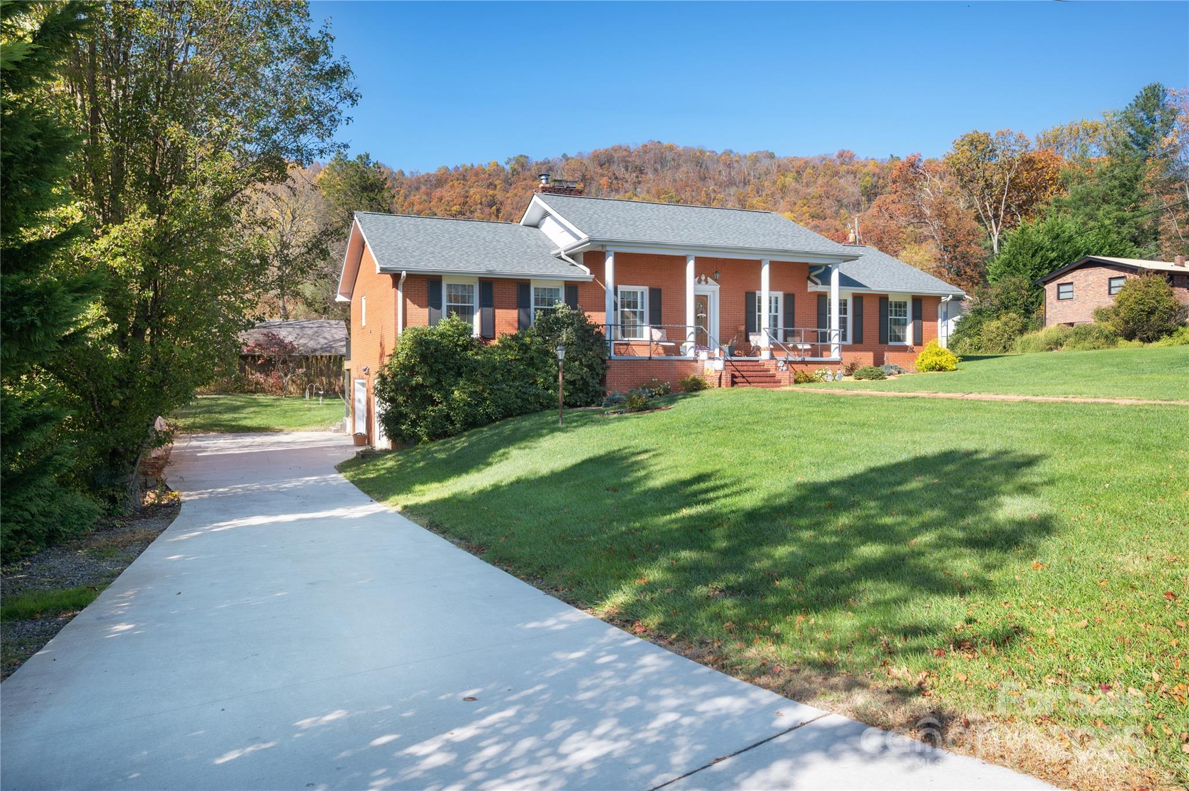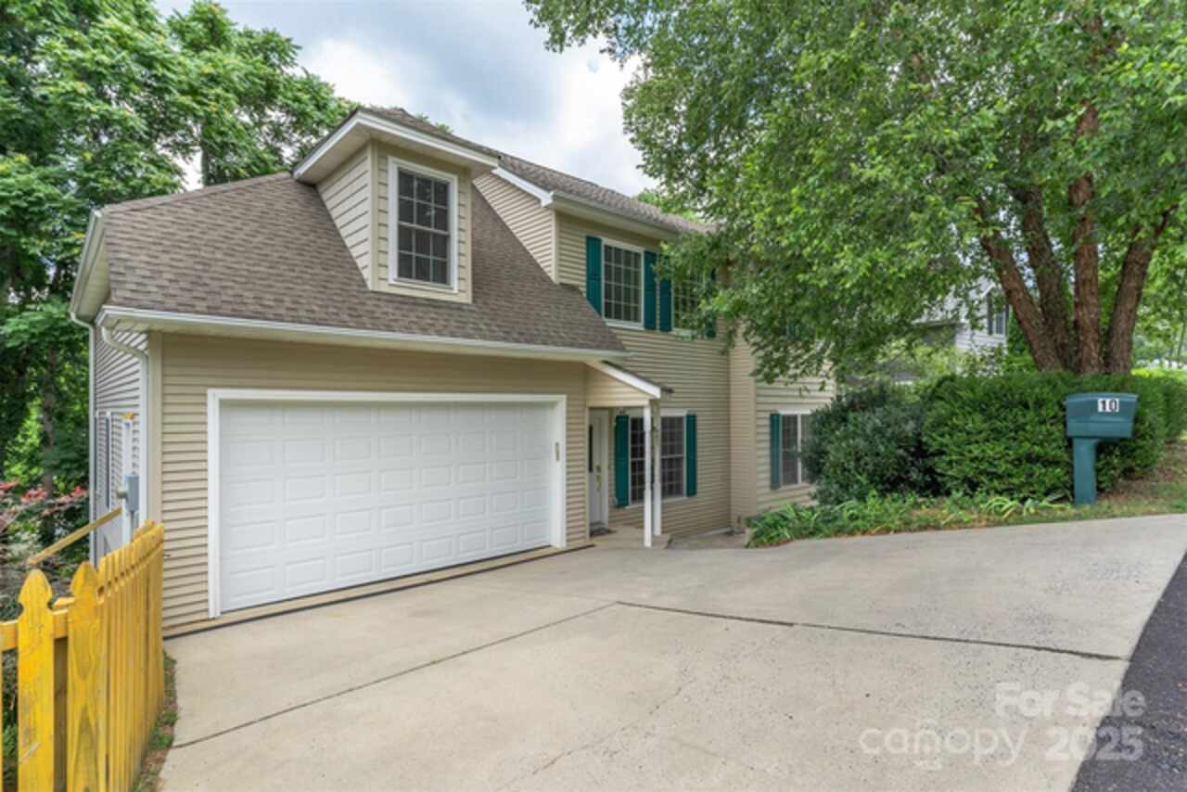Additional Information
Above Grade Finished Area
2386
Additional Parcels YN
false
Appliances
Dishwasher, Disposal, Electric Oven, Gas Range, Plumbed For Ice Maker, Refrigerator
Association Annual Expense
2184.00
Association Fee Frequency
Monthly
City Taxes Paid To
Asheville
Construction Type
Site Built
ConstructionMaterials
Brick Partial, Fiber Cement, Hard Stucco
Directions
Take exit 7 off of I 240 E for US-70, in 0.2 mi use the middle lane to turn left, go 377 ft and use the right 2 lanes to take the ramp onto US-70 E, proceed 0.5 mi and turn left onto Crockett Avenue then left onto New Haw Creek Rd, continue 0.2 miles and turn right on Middlebrook Rd., for 0.2 miles and merge left onto Waters Rd for 0.3 miles then turn right onto Trafalgar Cir., stay right on Trafalgar Cir. to 28 Trafalgar Cir.
Down Payment Resource YN
1
Elementary School
Haw Creek
Fireplace Features
Gas, Great Room, Propane
Laundry Features
Laundry Closet, Main Level
Middle Or Junior School
AC Reynolds
Mls Major Change Type
Price Decrease
Parcel Number
9659500548C0018
Parking Features
Attached Garage
Patio And Porch Features
Covered, Porch, Side Porch
Plat Reference Section Pages
0102-0178
Previous List Price
595000
Public Remarks
Discover the ideal mix of comfort and convenience in this low-maintenance home, designed for a relaxed lifestyle —ideally located in Asheville’s highly desirable Haw Creek community. Just minutes from downtown Asheville, local restaurants, shopping, I-40, I-240, and the scenic Blue Ridge Parkway. Nestled in the quiet community of Albemarle Reserve, this beautifully maintained property is part of a 22-home enclave of distinctive Tudor-style homes. The HOA handles lawn and road maintenance, promoting a low-maintenance lifestyle. HOA dues are a modest $182/month. Step inside to find a bright and airy living space featuring soaring ceilings, expansive windows that flood the home with natural light, and a cozy fireplace. The open-concept layout is enhanced by elegant engineered hardwood flooring throughout. Offering 4 spacious bedrooms, 2.5 bathrooms, and a large 2-car attached garage, this home also includes a versatile bonus room—ideal for an office, craft space, or guest bedroom. The generously sized primary suite features dual walk-in closets and provides a serene retreat. A beautifully appointed primary bathroom combines comfort and elegance with its dual-sink vanity, soft lighting, and an expansive walk-in shower designed for a relaxing start or end to your day. Unwind on the peaceful side-covered porch, where you can take in the natural beauty of the adjacent woods and enjoy the cool mountain breeze. Don’t miss this rare opportunity to own a low-maintenance home in a prime Asheville location with the charm of a private, single-family residence.
Road Responsibility
Private Maintained Road
Road Surface Type
Concrete, Paved
Roof
Architectural Shingle
Security Features
Smoke Detector(s)
Sq Ft Total Property HLA
2386
Subdivision Name
Albemarle Reserve
Syndicate Participation
Participant Options
Syndicate To
IDX, IDX_Address, Realtor.com
Utilities
Cable Connected, Wired Internet Available
Window Features
Insulated Window(s)































