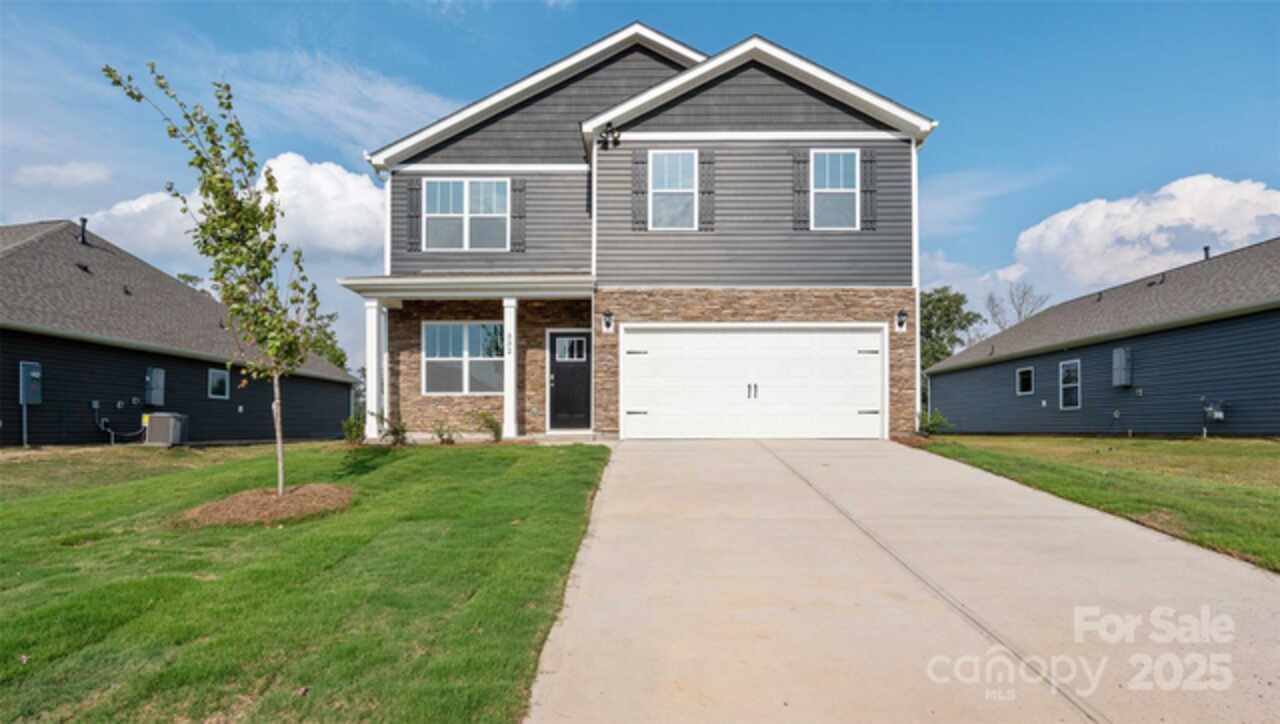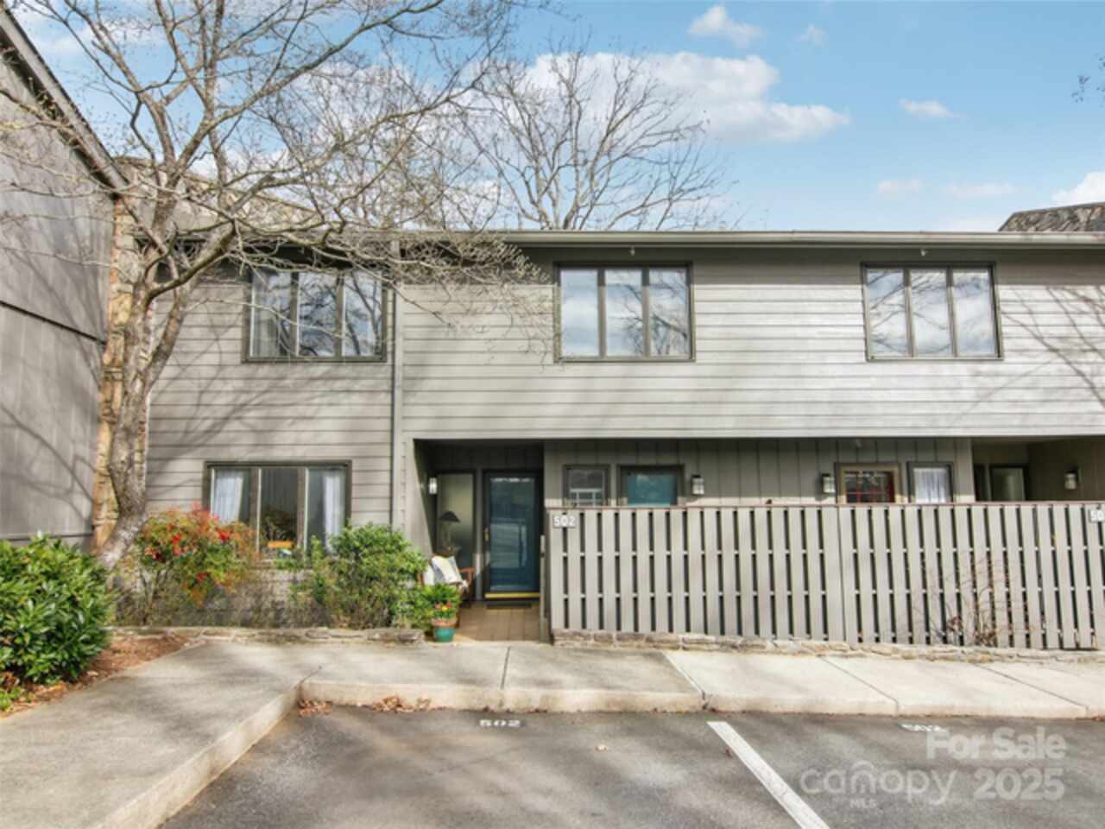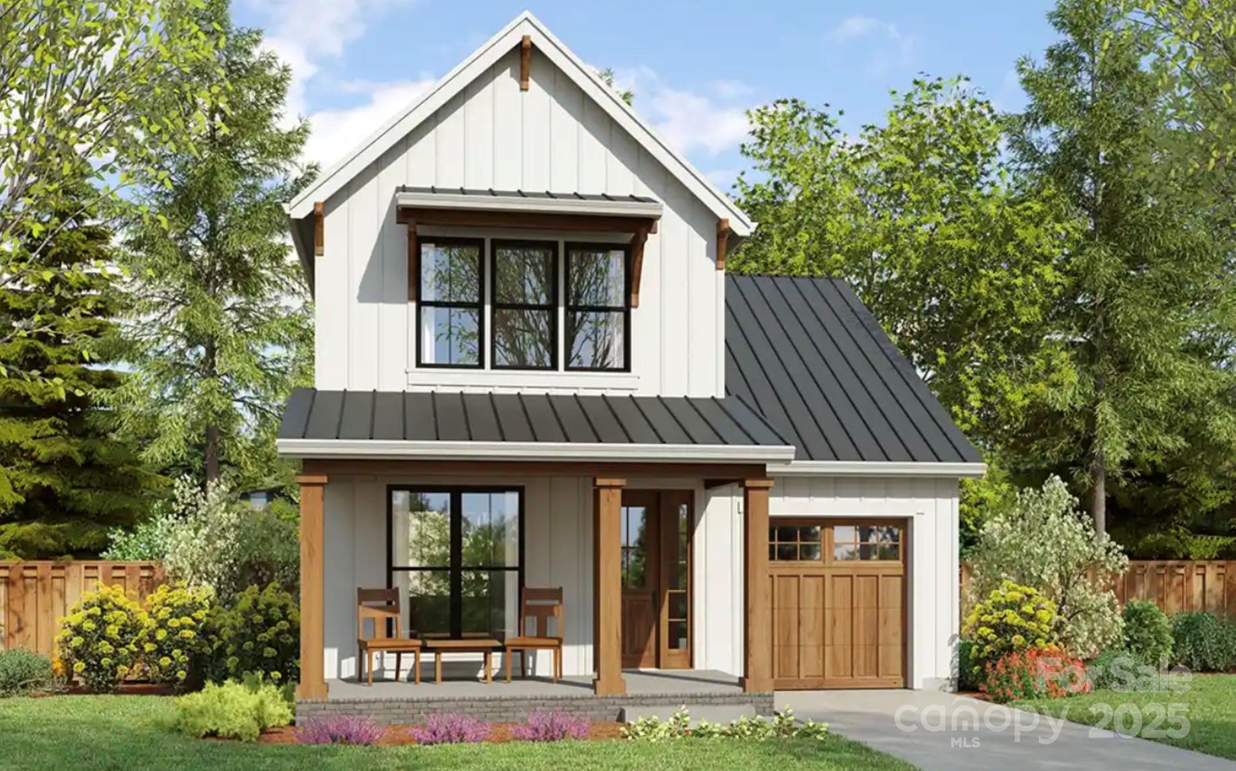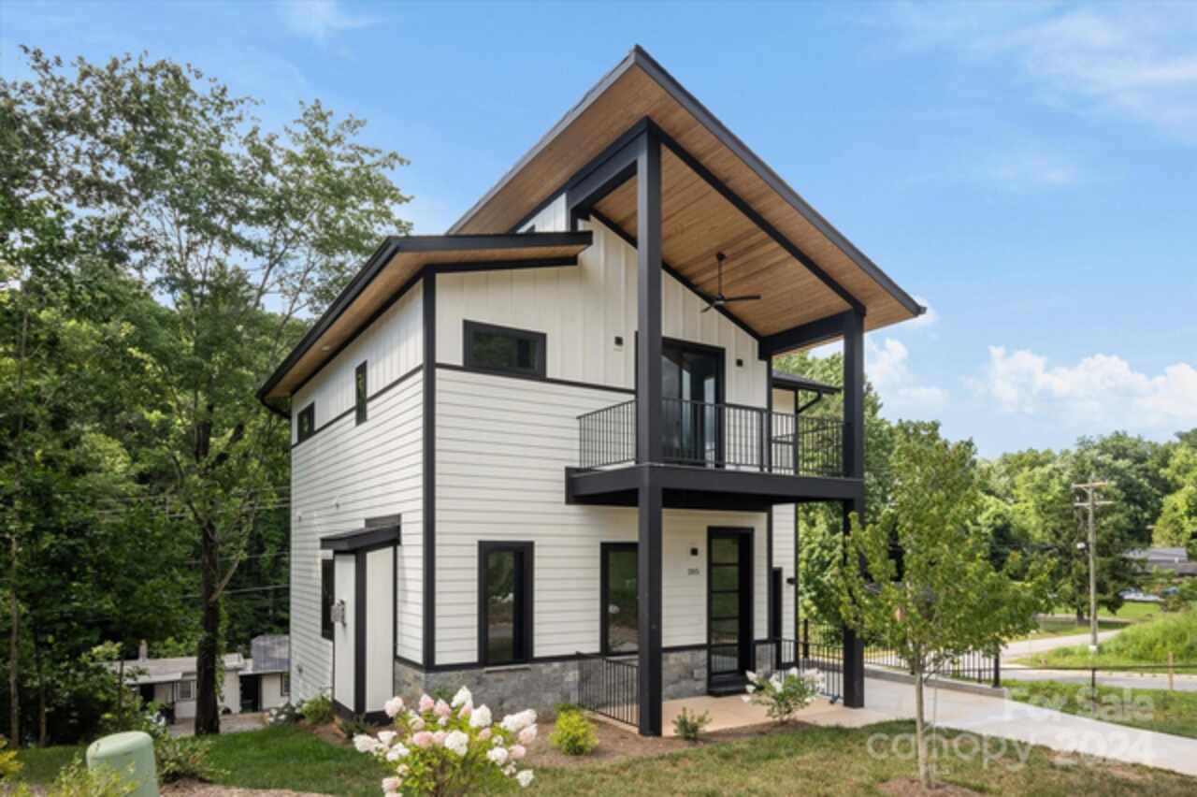Additional Information
Above Grade Finished Area
1808
Additional Parcels YN
false
Appliances
Dishwasher, Electric Cooktop, Gas Cooktop, Microwave, Refrigerator
Basement
Exterior Entry, Full, Unfinished, Walk-Out Access
CCR Subject To
Undiscovered
City Taxes Paid To
Asheville
Construction Type
Site Built
ConstructionMaterials
Stone, Wood
Cooling
Central Air, Heat Pump, Zoned
Directions
From Charlotte Street headed south. Turn left on Hillside Street. Turn right on Murdock. Turn left on Annandale Avenue. Turn right on to Linden. Home is on the right.
Down Payment Resource YN
1
Elementary School
Asheville City
Fencing
Fenced, Front Yard, Privacy
Flooring
Tile, Vinyl, Wood
Foundation Details
Basement, Stone
Heating
Central, Heat Pump, Natural Gas, Zoned
Interior Features
Built-in Features, Cable Prewire, Storage
Laundry Features
In Basement
Lot Features
Level, Creek/Stream
Middle Or Junior School
Asheville
Mls Major Change Type
Price Decrease
Other Parking
Parking in the rear and on-street. Could fit a small car in basement garage area.
Parcel Number
9649-55-1336-00000
Parking Features
Driveway, On Street, Parking Space(s), Shared Driveway
Patio And Porch Features
Patio, Porch
Previous List Price
648000
Public Remarks
Charming downtown Asheville duplex in a prime walkable location near Trader Joe’s and Charlotte Street restaurants. This permitted homestay offers great income potential with no interior connection between units—ideal for privacy. Each 900 SF unit features two bedrooms, one updated bath, inviting living rooms, and eat-in kitchens with vintage built-ins; the main-level kitchen was renovated in 2020. Units are not identical—there is unique charm in each level—including original pine paneling. Enjoy a private front yard, a backyard perfect for a fire pit by the creek, and an exterior-entry basement with shared laundry, storage, and a compact, one-car garage. One water meter and one electric meter (per homestay rules), with potential to add a second electric meter. Live in one, rent the other! Could be converted back to separate meters. One water bill and one gas HVAC with zoned thermostats. Well maintained.
Road Responsibility
Publicly Maintained Road
Road Surface Type
Asphalt, Paved
Second Living Quarters
Exterior Not Connected, Separate Entrance, Separate Kitchen Facilities, Separate Living Quarters
Sq Ft Total Property HLA
1808
SqFt Unheated Basement
904
Subdivision Name
Annandale
Syndicate Participation
Participant Options
Syndicate To
IDX, IDX_Address, Realtor.com
Utilities
Cable Available, Electricity Connected, Natural Gas, Wired Internet Available




































