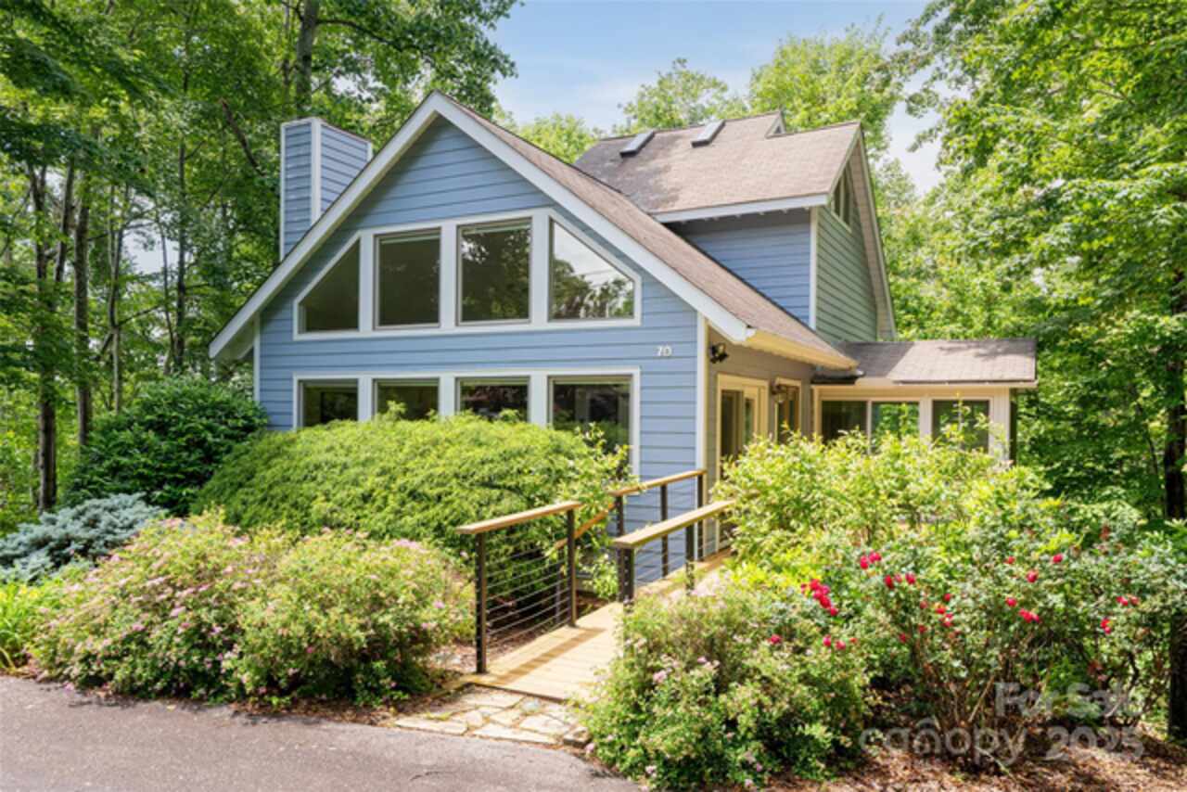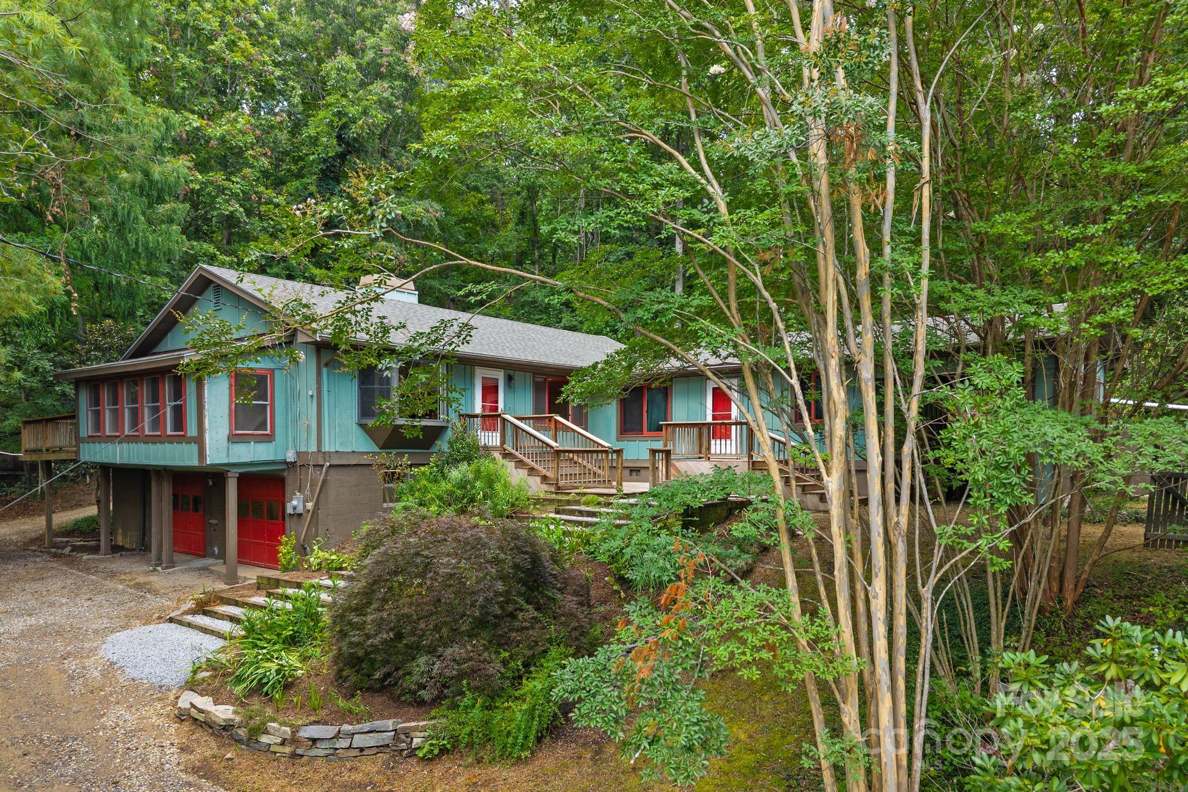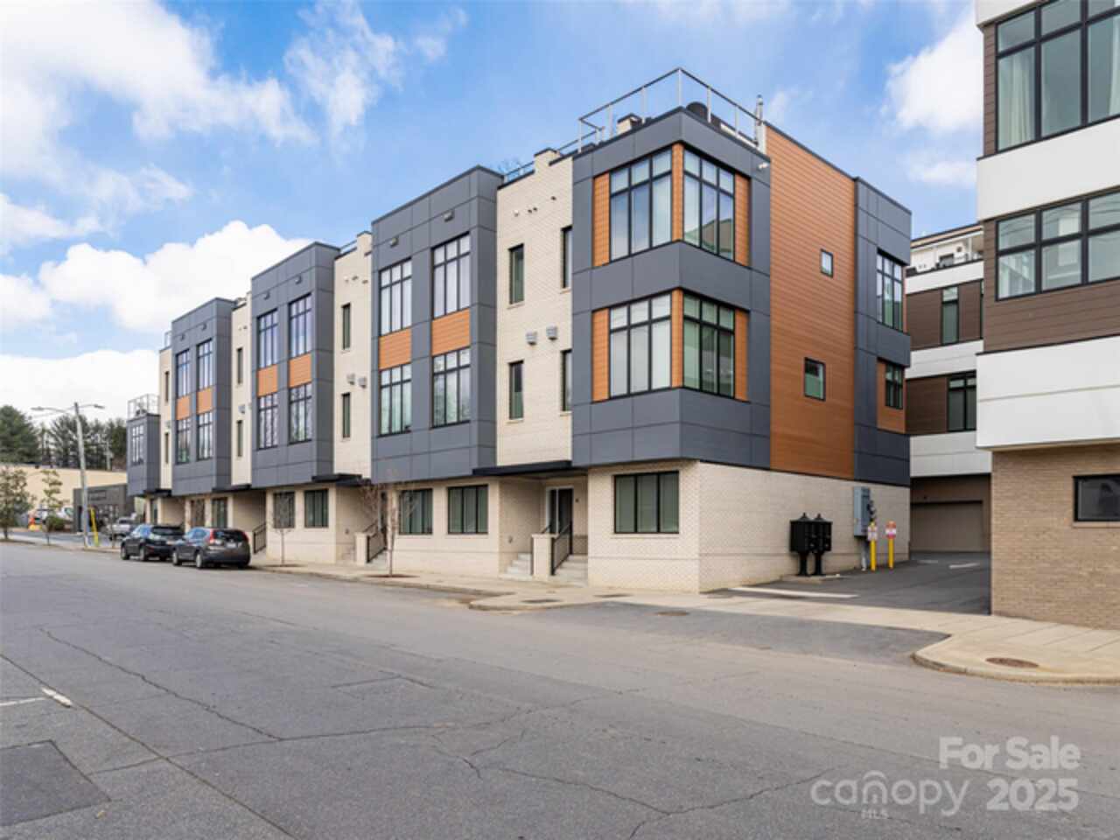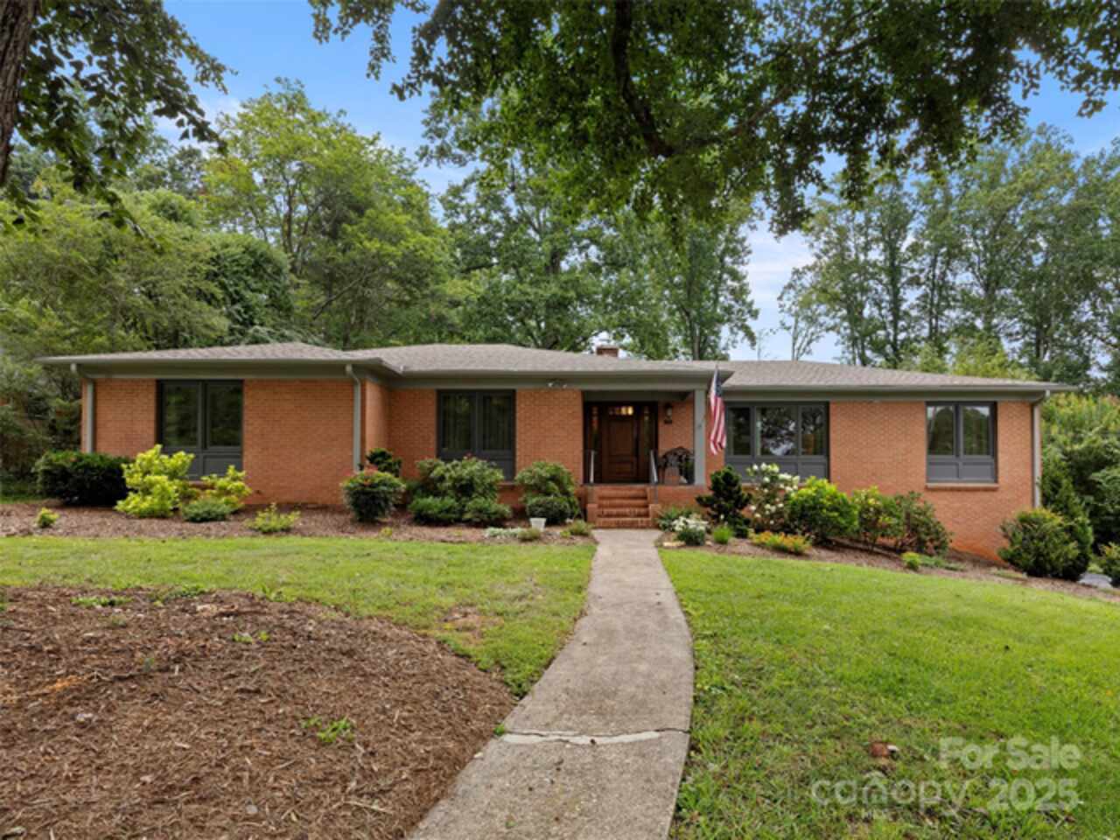Additional Information
Above Grade Finished Area
1940
Additional Parcels YN
false
Appliances
Dishwasher, Dryer, Oven, Refrigerator, Washer
Association Annual Expense
12600.00
Association Fee Frequency
Monthly
Association Name
Beaverdam Run HOA - Mike Novell
Association Phone
828-417-4567
Basement
Partially Finished, Walk-Out Access
Below Grade Finished Area
947
City Taxes Paid To
Asheville
Community Features
Clubhouse, Dog Park, Fitness Center, Gated, Indoor Pool, Pickleball, Playground, Pond, Sport Court, Street Lights, Tennis Court(s), Walking Trails
Construction Type
Site Built
ConstructionMaterials
Hardboard Siding, Stone
Cooling
Ceiling Fan(s), Central Air, Heat Pump
Directions
Beaverdam Road in North Asheville about three miles to left into Beaverdam Run. Gate code required for showings. Ridge Terrace is slightly uphill, off Ridgeview on the left.
Elementary School
Asheville
Fireplace Features
Family Room, Gas Log, Living Room
Flooring
Carpet, Tile, Vinyl, Wood
Foundation Details
Basement
HOA Subject To Dues
Mandatory
Heating
Central, Heat Pump, Natural Gas
Interior Features
Split Bedroom, Walk-In Closet(s)
Laundry Features
In Kitchen, Laundry Closet
Lot Features
Pond(s), Private, Wooded
Middle Or Junior School
Asheville
Mls Major Change Type
New Listing
Parcel Number
9751-30-8996-C00A3
Parking Features
Attached Garage
Patio And Porch Features
Deck, Wrap Around
Public Remarks
Enjoy the security of a lock and leave gated active community that is nestled over 115 of acres with ponds, mountain views, trails, gardens, tennis, pickleball, indoor pool, clubhouse But when you step into 5 Ridge you will warm your senses with natural light from the majority of the windows and doors that have been updated along with fresh interior neutral paint. The layout is open and inviting from the stone fireplace with Valor gas inserts, updated wood floors, eat-in kitchen with plenty of storage. The layout allows for a primary suite plus 2nd bed/bath on the main level, while the walk-out terrace level has a 3rd bed plus a large den and office space. The colors of the mountains can be seen from most rooms and the wrap-around porch is perfect for enjoying dining al fresco. Updates include replacing the majority of the original doors/windows; generator; flooring; plantation shutters/levelor blinds; Valor gas inserts; updated kitchen.
Road Responsibility
Private Maintained Road
Road Surface Type
Asphalt, Paved
Sq Ft Total Property HLA
2887
SqFt Unheated Basement
625
Subdivision Name
Beaverdam Run
Syndicate Participation
Participant Options
Syndicate To
IDX, IDX_Address, Realtor.com
Utilities
Cable Available, Electricity Connected, Natural Gas
Virtual Tour URL Branded
https://stevenfreedman.zenfolio.com/p327660851/slideshow
Virtual Tour URL Unbranded
https://stevenfreedman.zenfolio.com/p327660851/slideshow
































