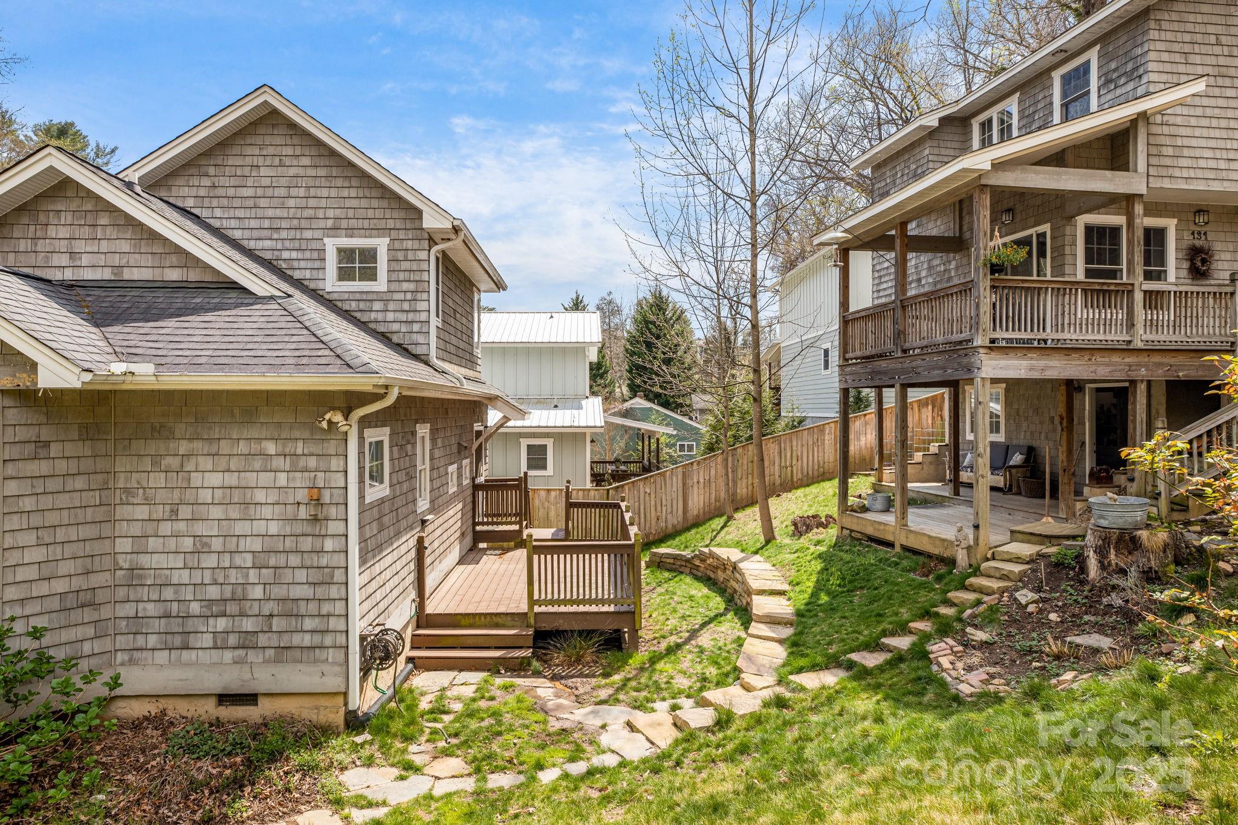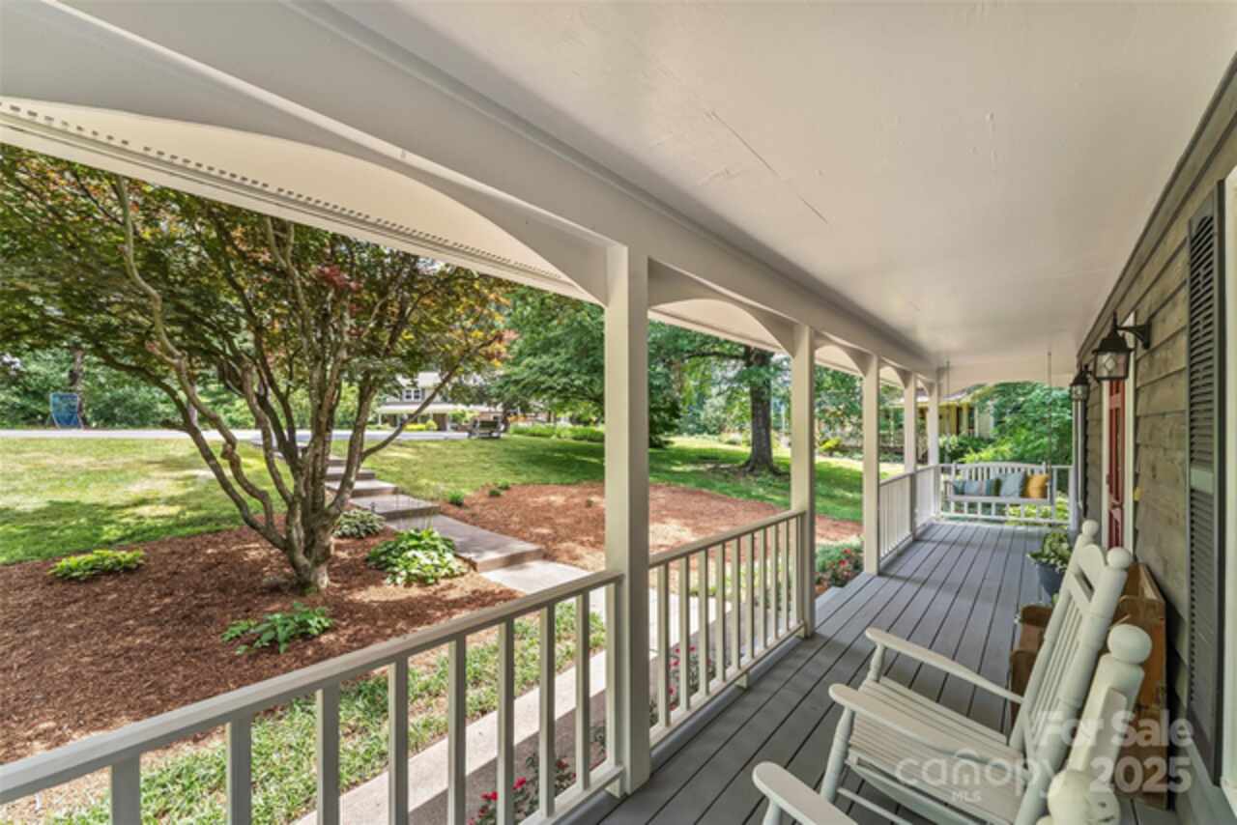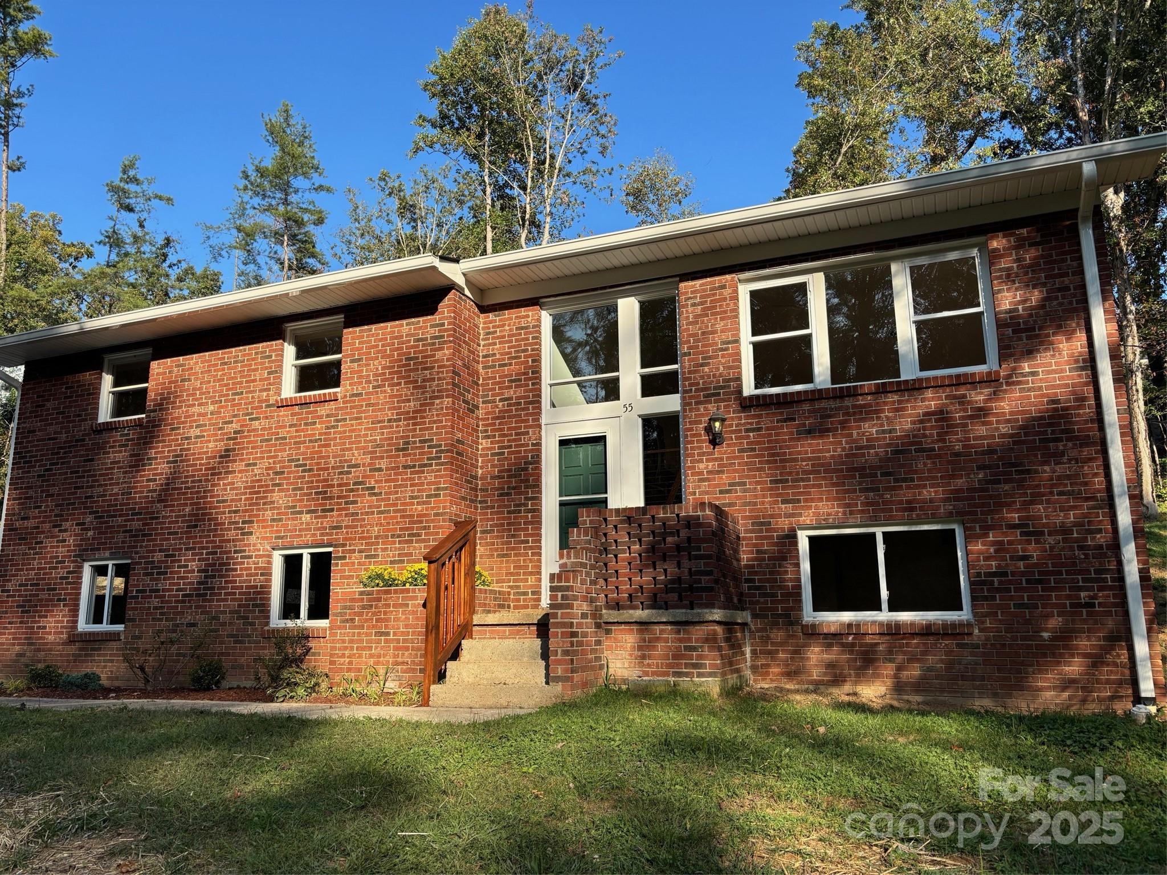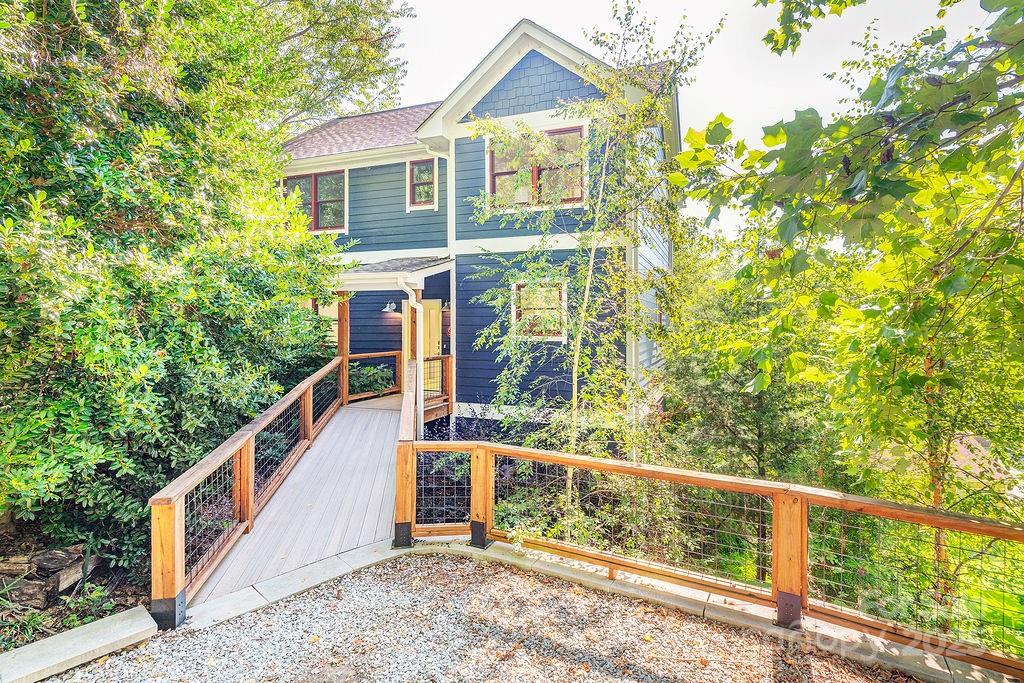Additional Information
Above Grade Finished Area
1751
Accessibility Features
Two or More Access Exits, Zero-Grade Entry
Appliances
Convection Oven, Disposal, Down Draft, Dryer, Dual Flush Toilets, Electric Water Heater, ENERGY STAR Qualified Washer, ENERGY STAR Qualified Freezer, Exhaust Fan, Gas Oven, Gas Range, Low Flow Fixtures, Microwave, Washer, Washer/Dryer
Association Annual Expense
2700.00
Association Fee Frequency
Monthly
Association Name
Susan Cocke
Association Phone
828-398-5278
City Taxes Paid To
Asheville
Community Features
Sidewalks, Street Lights
Construction Type
Site Built
ConstructionMaterials
Brick Partial, Fiber Cement, Glass, Metal
CumulativeDaysOnMarket
232
Directions
From I-240 E; Take exit 5B for Charlotte Street/U.S. 70 E; Turn right onto Charlotte Street; Turn left onto McCormick Place.
Elementary School
Asheville City
Exterior Features
Rooftop Terrace
Flooring
Hardwood, Sustainable, Tile
HOA Subject To Dues
Mandatory
Heating
Heat Pump, Natural Gas
Interior Features
Kitchen Island, Open Floorplan, Pantry, Split Bedroom, Walk-In Closet(s), Other - See Remarks
Laundry Features
In Unit, Laundry Closet, Upper Level
Middle Or Junior School
Asheville
Mls Major Change Type
Price Decrease
Parcel Number
9648-47-6847-00000
Parking Features
Attached Garage, Keypad Entry, Parking Space(s)
Patio And Porch Features
Terrace
Plat Reference Section Pages
0009
Previous List Price
875000
Public Remarks
Experience the epitome of modern urban living in this stunning 3-bedroom, 3.5-bathroom townhome in the heart of downtown Asheville. Designed with sleek contemporary architecture, this exquisite residence features expansive windows that flood the space with natural light, soaring 10-foot ceilings, and a thoughtfully designed open-concept main living area. Every bedroom is a private retreat, complete with en-suite bathrooms, offering both luxury and comfort. The three-level interior is complemented by a huge, private rooftop terrace, perfect for entertaining or unwinding under the stars, with gas hookups for grill and firepit. For ultimate convenience, enjoy the attached two-car garage and the option for a private elevator. Nestled in an unbeatable location, just one block from the vibrant Brewery District, McCormick Field, and mere moments away from the charm & culture of downtown Asheville. (not in a flood zone)
Road Responsibility
Publicly Maintained Road
Road Surface Type
Concrete, Paved
Sq Ft Total Property HLA
1751
Subdivision Name
Bauhaus South Slope
Syndicate Participation
Participant Options
Syndicate To
CarolinaHome.com, IDX, IDX_Address, Realtor.com













































