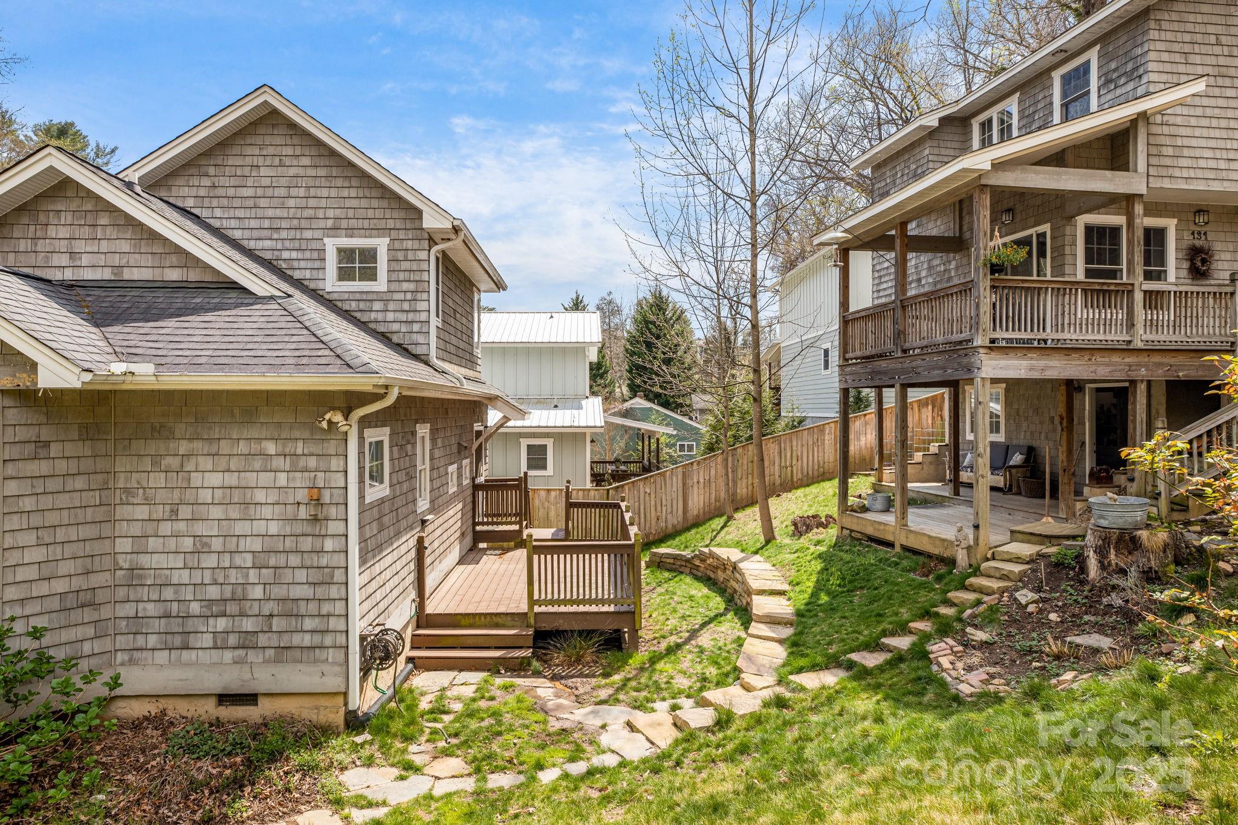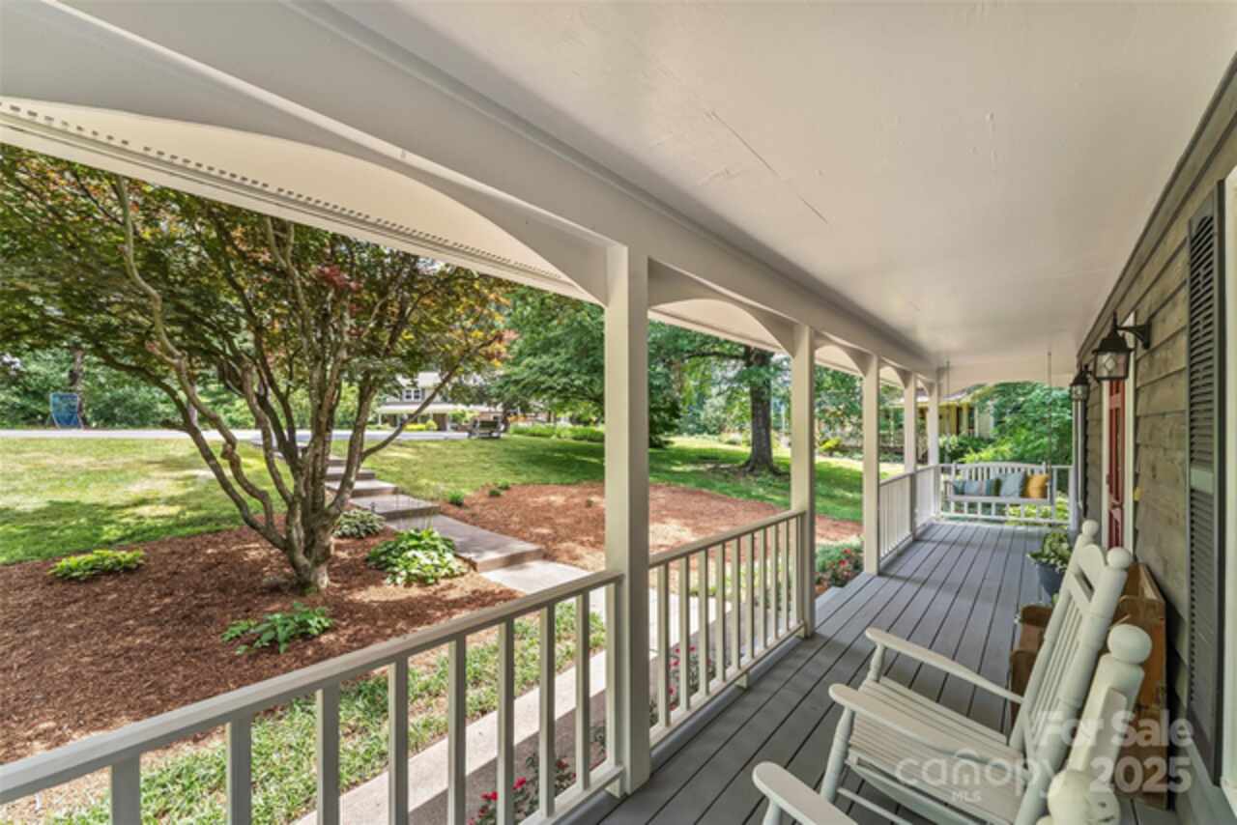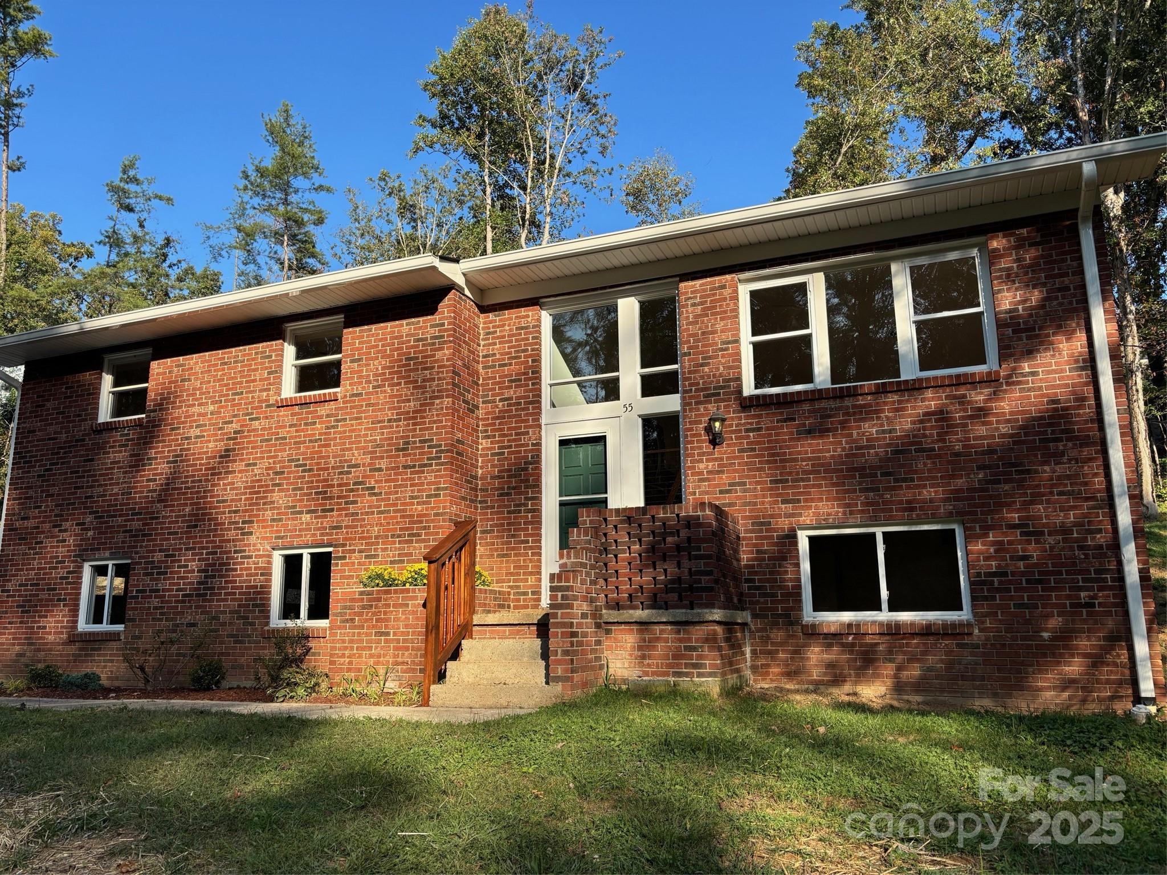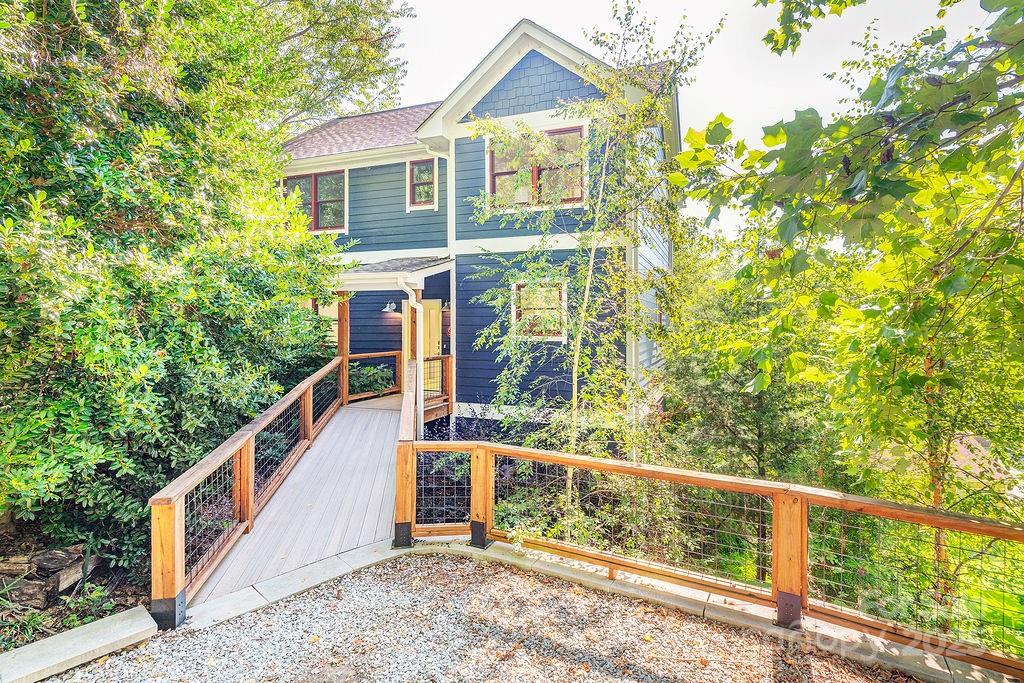Appliances
Bar Fridge, Dishwasher, Double Oven, Electric Cooktop, Electric Oven, Electric Water Heater, Microwave, Refrigerator, Washer/Dryer
Directions
From downtown Asheville, go North on Merrimon Ave to Beaverdam.Take a right onto Beaverdam Road, take a left on Wild Cherry and then an immediate right onto Gibson Road and then left onto Crabapple.
Public Remarks
Tucked into the tranquil woods of North Asheville, this enchanting Arts and Crafts–style home offers a rare balance of timeless design, modern comfort, and serene privacy. From the moment you arrive, the setting feels like a retreat—lush landscaping frames the home in seasonal color, while dappled light filters gently through mature trees. Thoughtfully crafted details, ample windows and an intuitive floor plan create an atmosphere of enduring warmth, making every room feel inviting and connected to nature. The main level is designed for ease of living and effortless entertaining. Rich wood floors lend character beneath soaring ceilings, while the open-concept living and dining areas flow seamlessly together. Large windows bathe the interiors in natural light, framing wooded views that shift beautifully with the seasons. At the heart of the home, a thoughtfully appointed kitchen with center island invites lively gatherings and quiet, everyday moments. The primary suite is a sanctuary, privately on the main level. A glass-enclosed sunroom extends directly from the suite, offering a year-round haven surrounded by treetop views. Whether savored as a reading nook, meditation space or morning coffee retreat, this light-filled room elevates daily living with its sense of peace and connection. Upstairs, two spacious bedrooms are brightened by skylights, drawing the outdoors in and creating airy spaces filled with natural charm. Each room offers flexibility for family, guests or work-from-home needs, blending practicality with comfort. The lower level expands the home’s versatility, featuring a recreation room ideal for media, play or fitness. A ventilated workroom with a utility sink provides an environment for hobbies, crafts or creative pursuits, underscoring the home’s thoughtful design for a wide range of lifestyles. Beyond its walls, the property continues to inspire. Surrounded by woodlands, the residence offers quiet seclusion while remaining just moments from North Asheville’s vibrant dining, cultural venues and everyday conveniences. Here, comfort and connection coexist—an opportunity to live in harmony with nature without sacrificing accessibility. A woodland escape, this Arts and Crafts treasure is at once comfortable, connected and quietly extraordinary.
Syndicate To
CarolinaHome.com, IDX, IDX_Address, Realtor.com















































