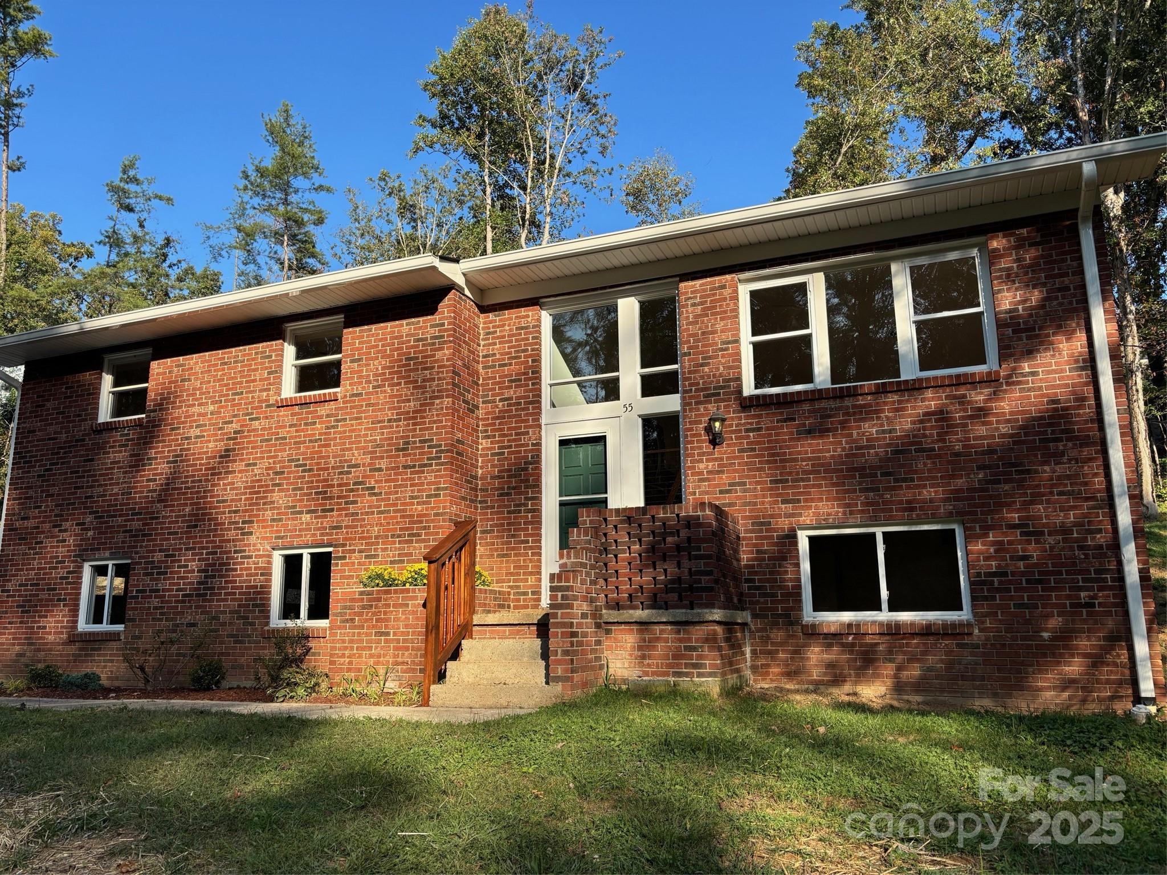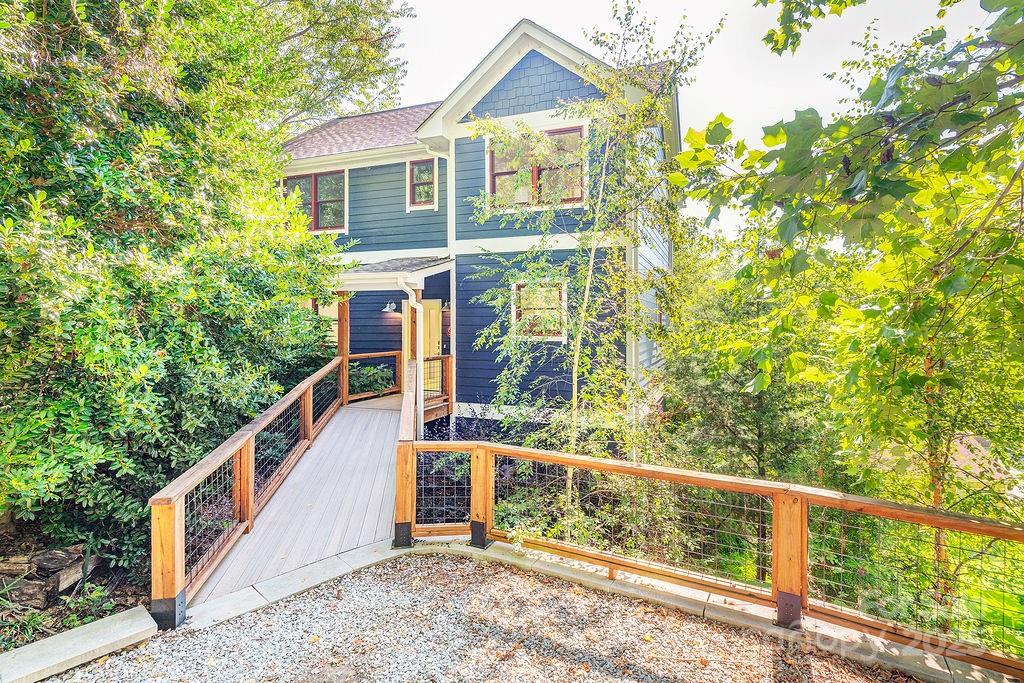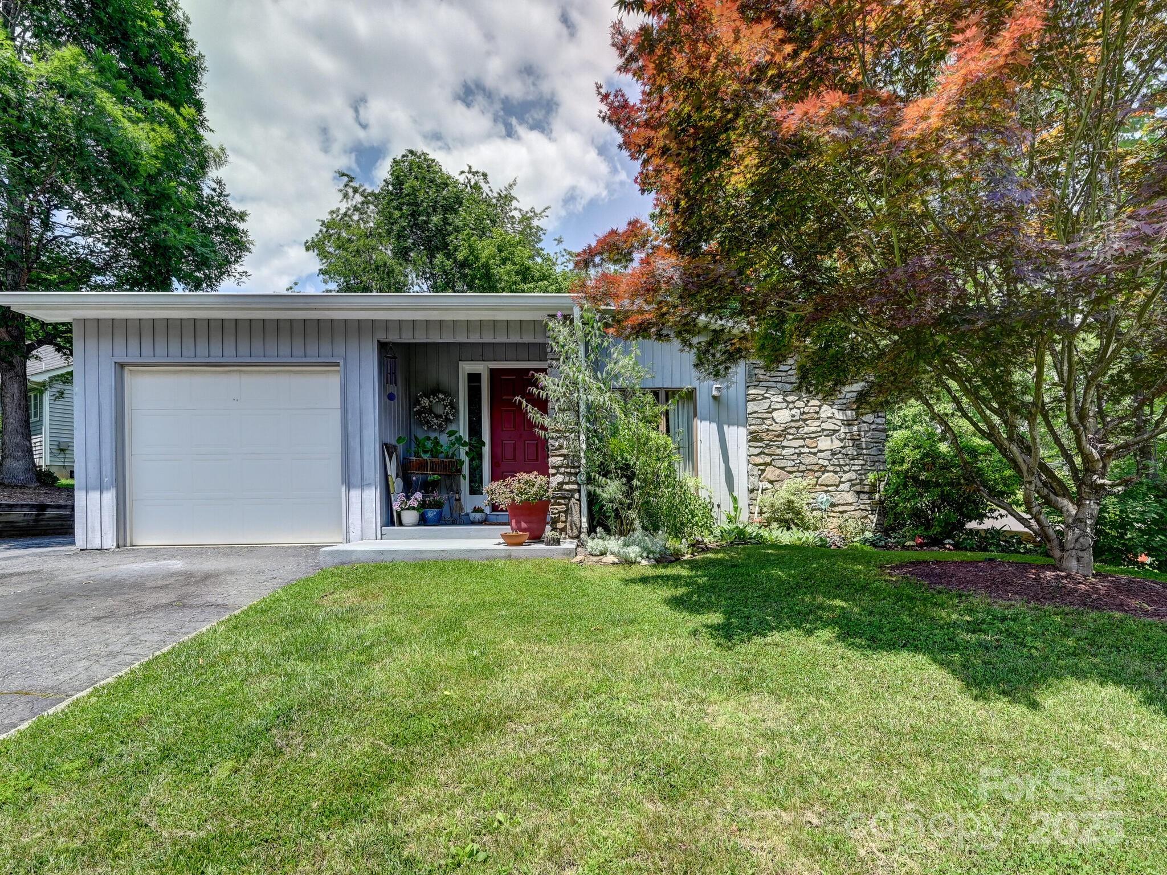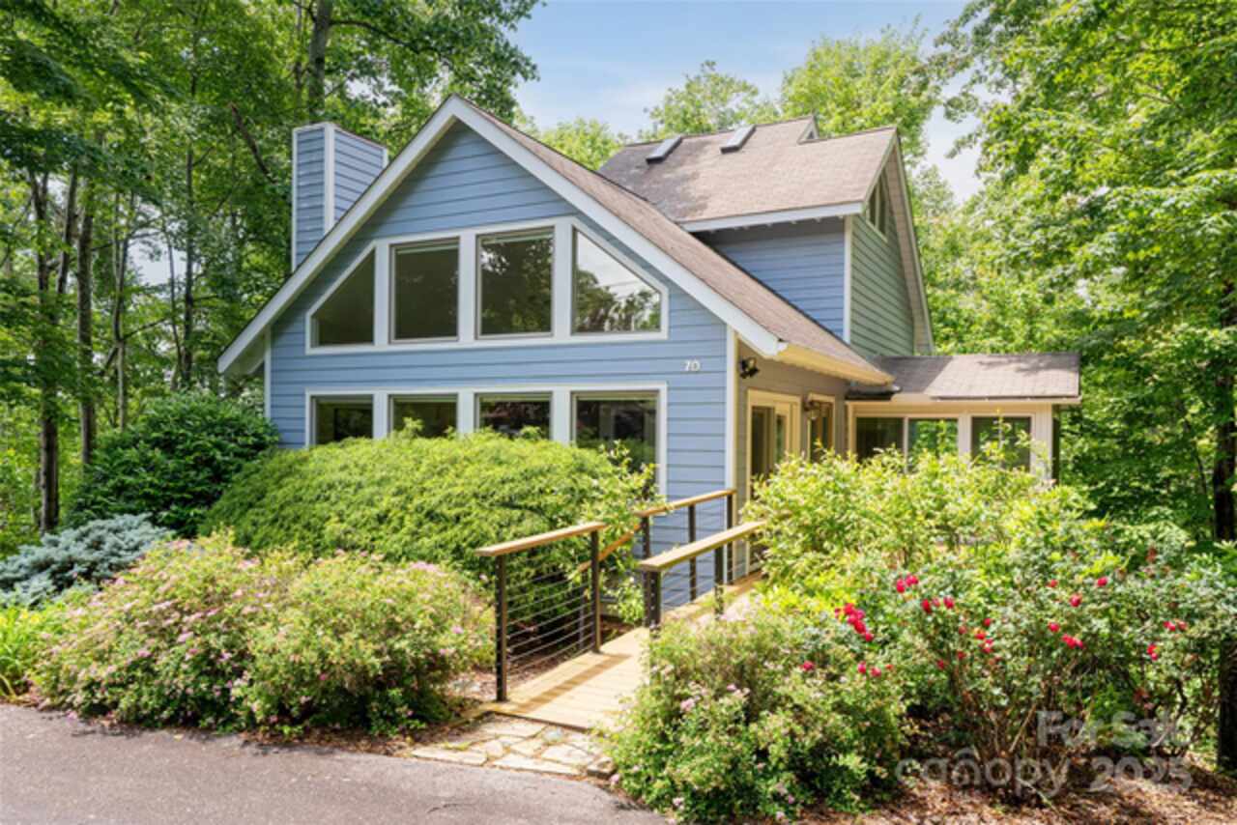Additional Information
Above Grade Finished Area
2549
Additional Parcels YN
false
Appliances
Dishwasher, Disposal, Gas Range, Refrigerator
Basement
Partially Finished, Walk-Out Access
Below Grade Finished Area
611
CCR Subject To
Undiscovered
City Taxes Paid To
Asheville
Construction Type
Site Built
ConstructionMaterials
Brick Full
Directions
Hendersonville Rd. To Oak Forest Blvd. Turn Left Onto S. Oak Forest Dr. 10 S. 19 Pheasant Will Be On Your right.
Elementary School
Estes/Koontz
Foundation Details
Basement
HOA Subject To Dues
Voluntary
Laundry Features
Main Level
Middle Or Junior School
Valley Springs
Mls Major Change Type
New Listing
Parcel Number
9645-93-8101-00000
Patio And Porch Features
Deck
Public Remarks
Welcome to 19 Pheasant Drive, a beautifully renovated 3-bedroom, 3-bathroom home in the coveted Oak Forest neighborhood. This move-in-ready gem features a stunning chef’s kitchen with a DCS Fisher & Paykel 6-burner gas stove and double-drawer dishwasher—perfect for cooking and entertaining. The spacious layout includes a bonus flex space in the basement, ideal for a home office, gym, or guest suite. A 2-car tandem garage offers generous storage, and the backyard provides potential for a sports court, firepit area, or additional outdoor living. Every detail has been thoughtfully updated to combine modern luxury with everyday comfort. Located just 3 minutes from Biltmore Town Square and close to Hendersonville Road’s shopping and dining, this home offers the perfect blend of location, lifestyle, and flexibility in the heart of South Asheville.
Road Responsibility
Publicly Maintained Road
Road Surface Type
Asphalt, Paved
Sq Ft Total Property HLA
3160
Subdivision Name
Oak Forest
Syndicate Participation
Participant Options
Syndicate To
IDX, IDX_Address, Realtor.com
Virtual Tour URL Branded
https://stevenfreedman.zenfolio.com/p268949833/slideshow
Virtual Tour URL Unbranded
https://stevenfreedman.zenfolio.com/p268949833/slideshow
































