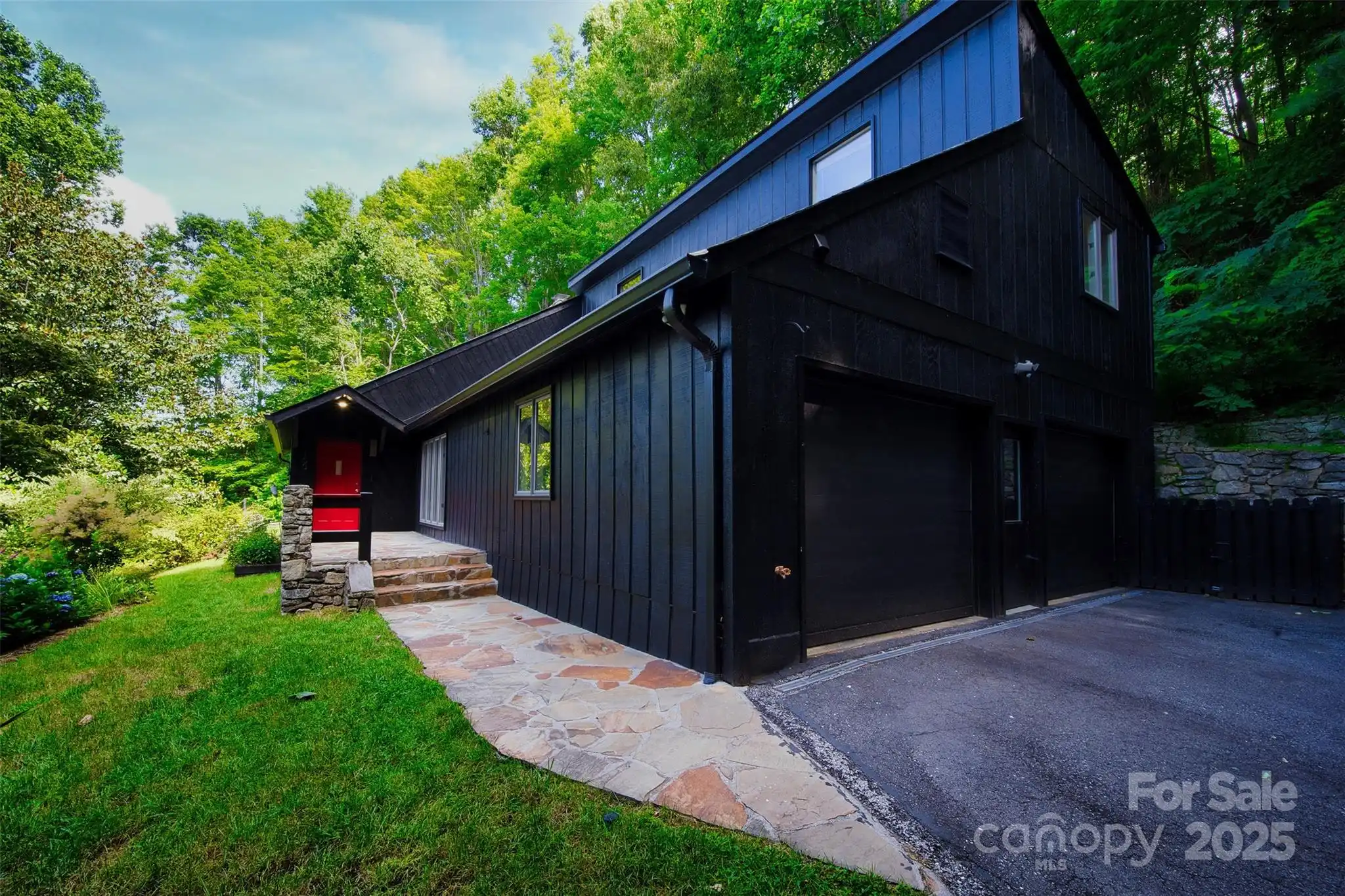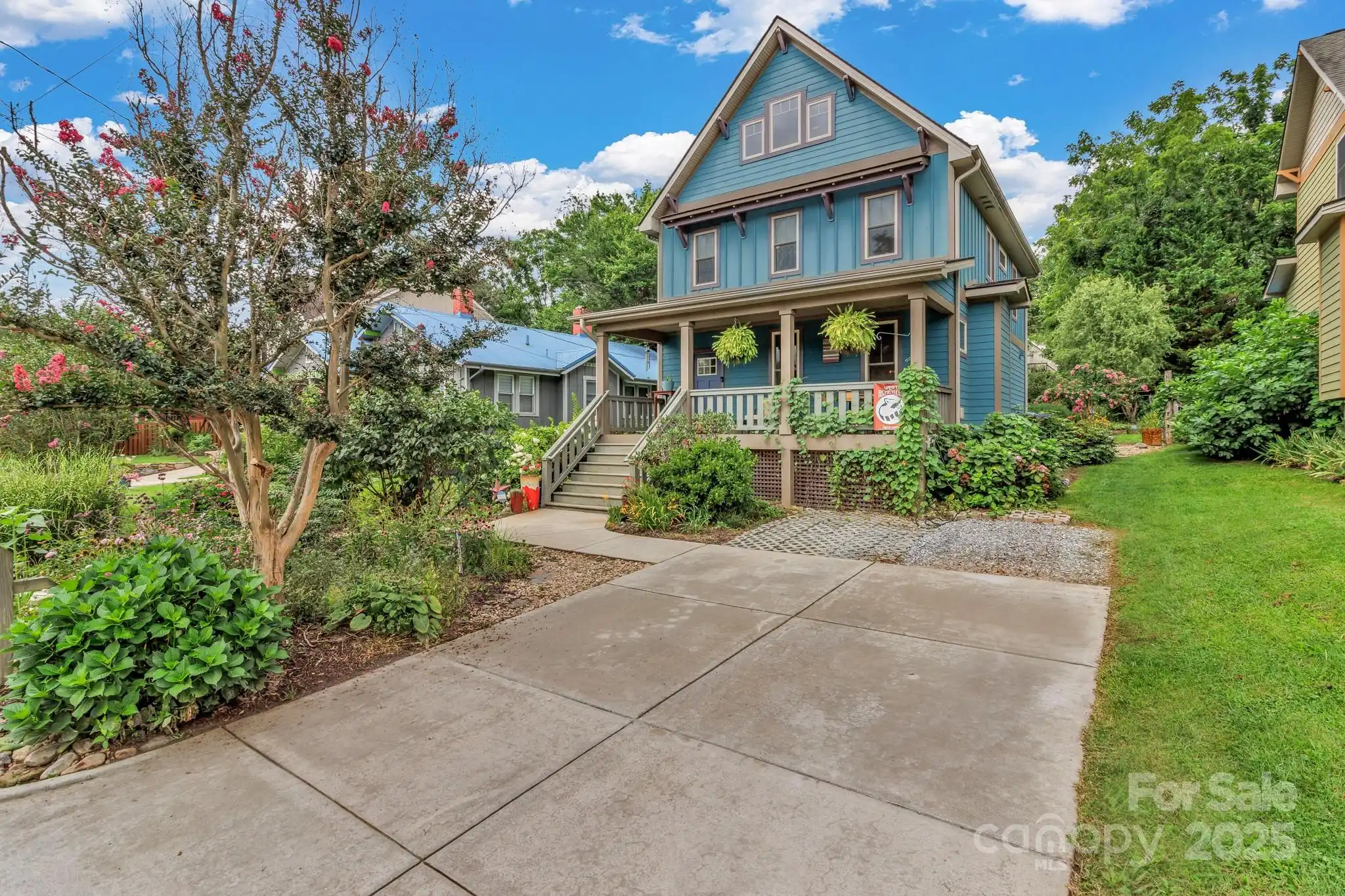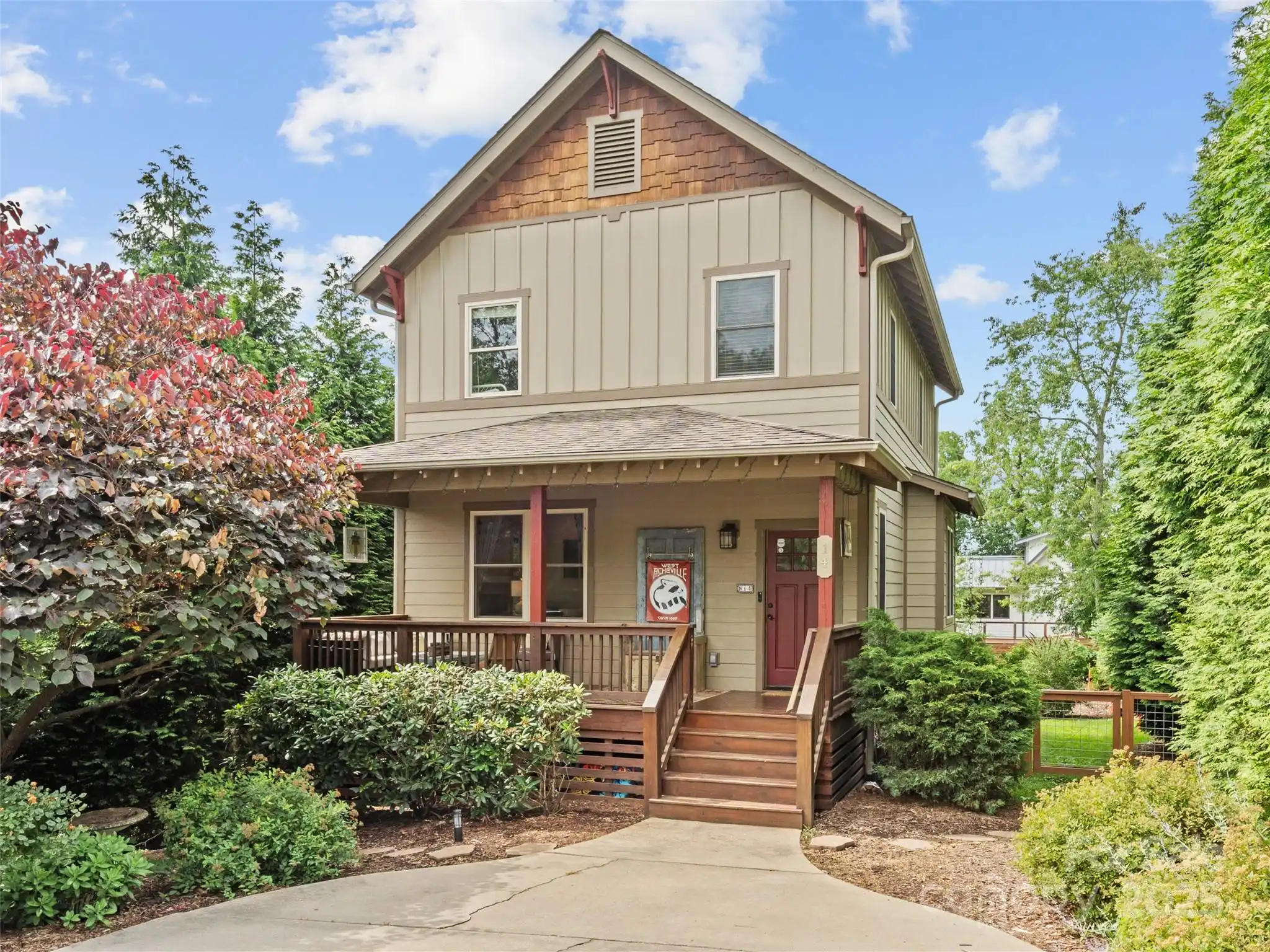Additional Information
Above Grade Finished Area
2121
Accessibility Features
Two or More Access Exits
Additional Parcels YN
false
Appliances
Dishwasher, Disposal, Freezer, Gas Oven, Gas Range, Microwave, Refrigerator
Association Annual Expense
512.00
Association Fee Frequency
Annually
Association Name
Gaston Mountain Property Owners' Association, Inc.
Basement
Basement Garage Door, Daylight, Exterior Entry, Finished, Full, Interior Entry, Walk-Out Access
Below Grade Finished Area
1294
City Taxes Paid To
No City Taxes Paid
Construction Type
Site Built
ConstructionMaterials
Hardboard Siding, Stone
Cooling
Ceiling Fan(s), Central Air, Electric, Heat Pump, Zoned
Directions
Directions: from downtown Asheville: take I-240 W to I-240/I-26 E. Take exit 1B for Brevard Rd/NC-191 toward I-40. Turn L on Brevard Rd/NC-191. Go approx. 1.1 miles to R on Pond Rd. Stay on Pond Rd. until it hits Sardis Rd, approx. 2 miles. R on Sardis Rd/NC-112. Go 1/2 mile to L on Gaston Mountain Rd. Once you go through the gate the driveway is the last one on the right before the first right hand turn onto Summershade Ct. It is marked #37 at the driveway entrance. From Candler: Take NC-112 E to R on Gaston Mountain Rd. Go approx. 0.5 miles to home on the left (you'll also need to go through the subdivision entry gate).
Elementary School
Sand Hill-Venable/Enka
Exclusions
Camera system belongs to property management company
Fireplace Features
Family Room, Gas Log, Living Room, Propane
Flooring
Carpet, Tile, Wood
Foundation Details
Basement
HOA Subject To Dues
Mandatory
Heating
Central, Electric, Forced Air, Heat Pump, Zoned
Interior Features
Attic Other, Entrance Foyer, Pantry, Split Bedroom, Walk-In Closet(s)
Laundry Features
Electric Dryer Hookup, In Basement, Inside, Laundry Room, Washer Hookup
Lot Features
Corner Lot, Private, Sloped, Wooded, Waterfall - Artificial
Middle Or Junior School
Enka
Mls Major Change Type
Price Decrease
Other Equipment
Fuel Tank(s)
Parcel Number
9626-08-0765-00000
Parking Features
Basement, Driveway, Garage Faces Side, Keypad Entry
Patio And Porch Features
Deck, Front Porch, Patio
Plat Reference Section Pages
0062/0199
Previous List Price
949000
Public Remarks
Soaring ceilings, and a private waterfall, in a gated community just minutes from Bent Creek, the Arboretum, Blue Ridge Parkway, and West Asheville's vibrant culinary, shopping, & nightlife scene. Over 3, 000 sf of refined mountain charm with sophisticated decor complemented by modern conveniences. This 4-bedroom, 3-bathroom home features a spacious primary suite with a spa-like bath, 13’ ceilings in the great room, a split bedroom plan offering endless flexibility, & a 2nd primary suite. Entertain guests in your movie night-ready family room or let loose in the made-for-all-ages game room. Unwind afterwards on the covered patio featuring a brand new hot tub & private wooded setting - perfect for relaxing evenings year-round. Also, this property is a proven short-term rental & income-producing asset, making it an ideal investment or primary home with cash flow potential. Not ready to retire? Keep it as an investment property until it's time to make the move to WNC!
Restrictions
No Representation
Restrictions Description
Home is an active STR. Located outside of city limits. Currently there are no HOA restrictions limiting the home's usage as a STR property; however, as this is an HOA that is always subject to change. No current discussion to add a restriction limiting the usage to seller's knowledge. Buyer's agent to verify. Listing agent available for questions. Income records available upon request.
Road Responsibility
Private Maintained Road
Road Surface Type
Asphalt, Paved
Security Features
Carbon Monoxide Detector(s), Security System, Smoke Detector(s)
Sq Ft Total Property HLA
3415
SqFt Unheated Basement
796
Subdivision Name
Gaston Mountain
Syndicate Participation
Participant Options
Syndicate To
Apartments.com powered by CoStar, IDX, IDX_Address, Realtor.com
Utilities
Cable Available, Electricity Connected, Propane, Underground Power Lines
Virtual Tour URL Branded
https://iframe.videodelivery.net/e3815ed2796e72e464dffa4b9daac210
Virtual Tour URL Unbranded
https://iframe.videodelivery.net/e3815ed2796e72e464dffa4b9daac210
Window Features
Insulated Window(s), Window Treatments


















































