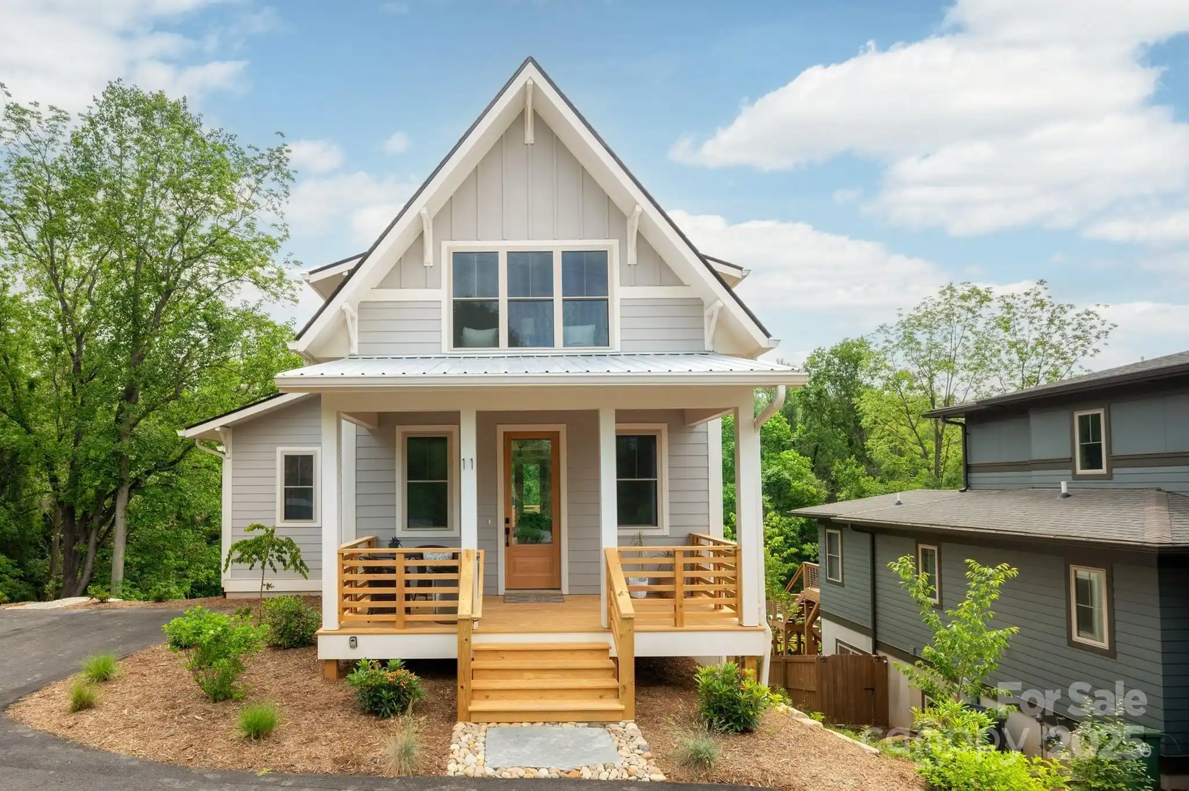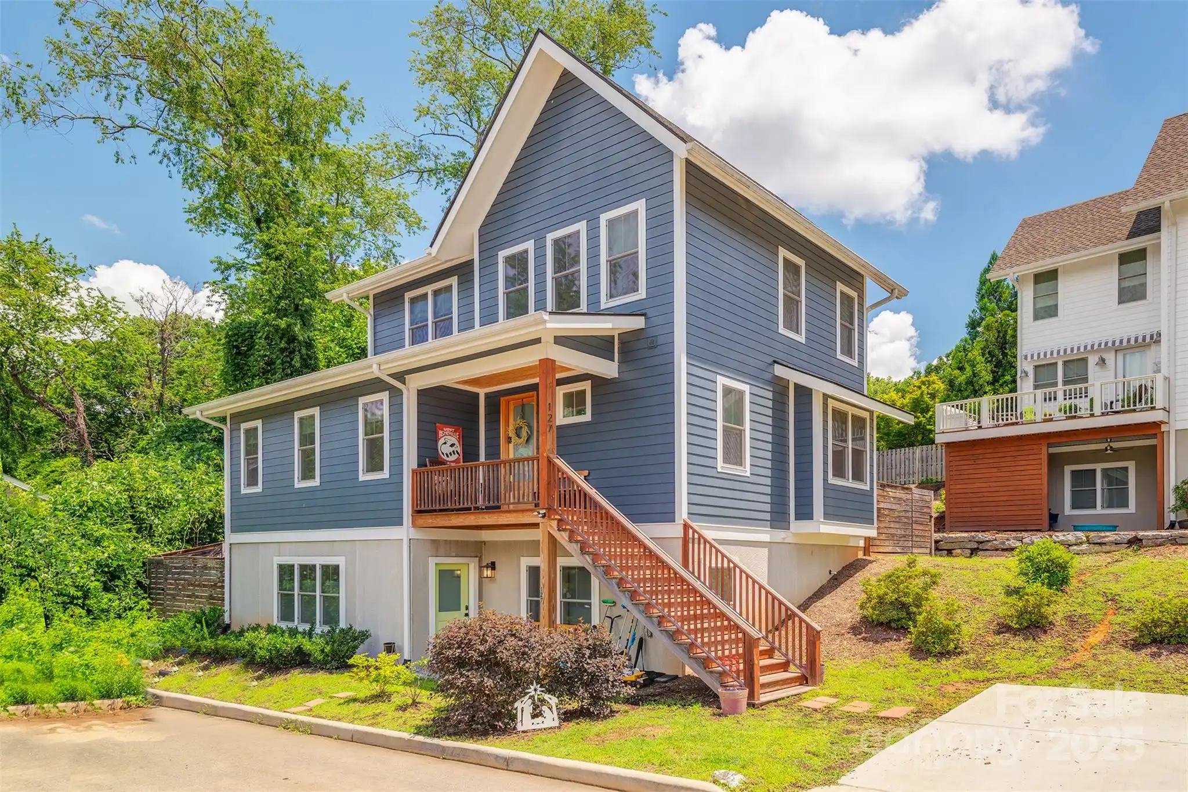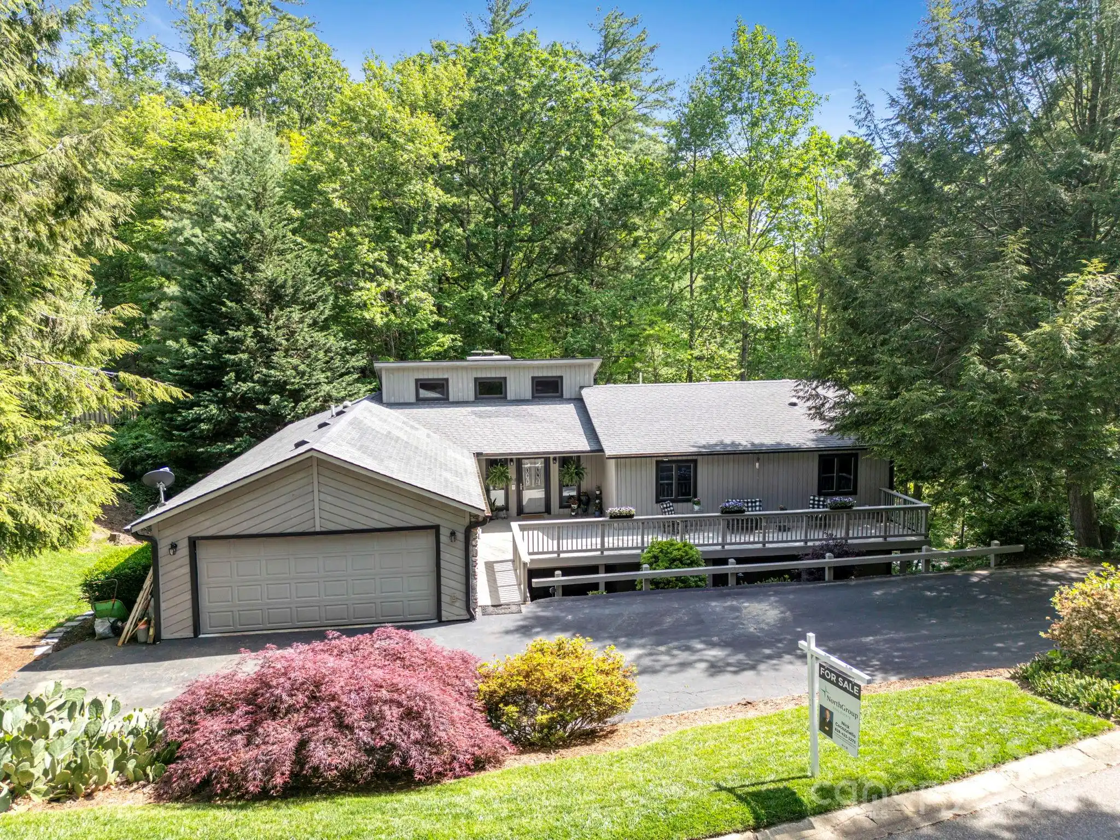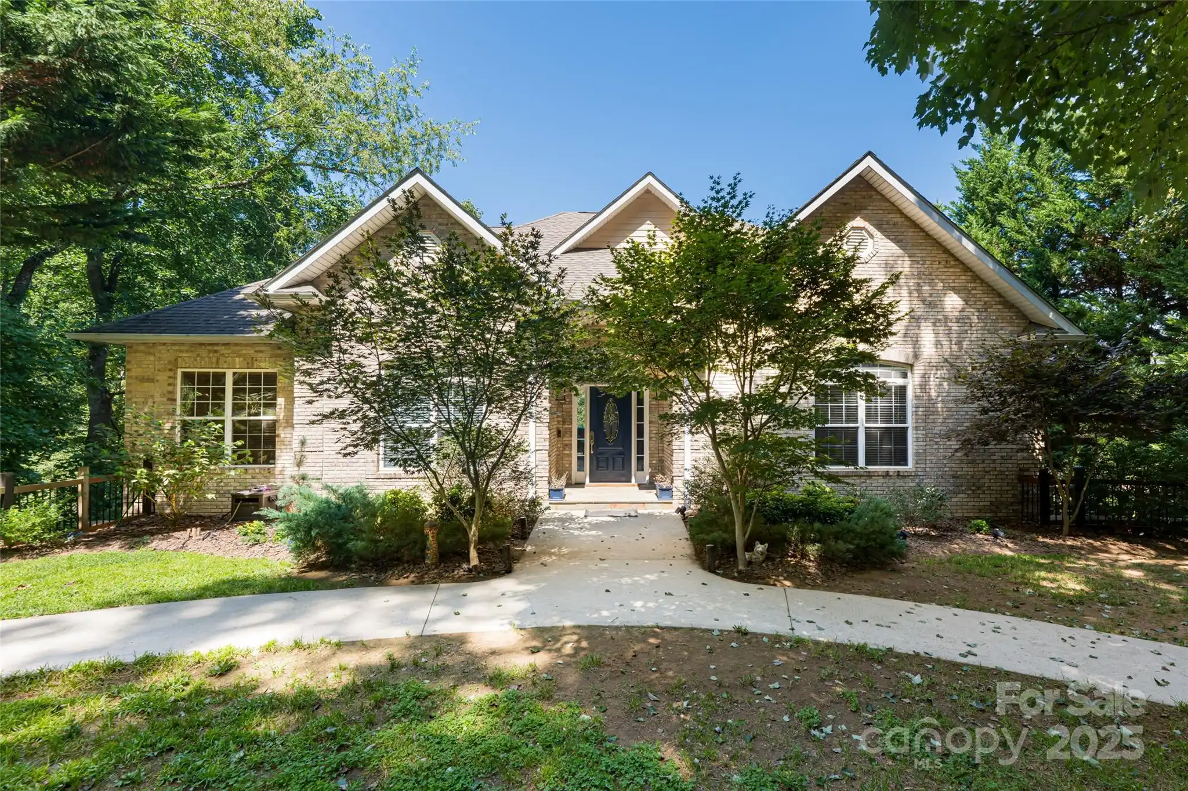Additional Information
Above Grade Finished Area
2376
Additional Parcels YN
false
Appliances
Dishwasher, Dryer, Electric Range, Gas Water Heater, Microwave, Plumbed For Ice Maker, Refrigerator, Washer, Washer/Dryer
Association Annual Expense
700.00
Association Fee Frequency
Annually
Association Name
Frank DiPalma
Association Phone
201-913-7684
City Taxes Paid To
No City Taxes Paid
Construction Type
Site Built
ConstructionMaterials
Fiber Cement
Cooling
Ceiling Fan(s), Central Air
Directions
I-40 East or West. Take Exit 53A for US-74 ALT E (Charlotte Hwy). Travel 2.5 miles on US-74 ALT E, continue to Village Park. Look for the Village Park entrance and turn right onto Village Pointe Ln.
Door Features
Insulated Door(s), Storm Door(s)
Fireplace Features
Living Room
HOA Subject To Dues
Mandatory
Heating
Forced Air, Natural Gas
Interior Features
Attic Other, Cable Prewire, Entrance Foyer, Garden Tub, Open Floorplan, Pantry, Split Bedroom, Walk-In Closet(s)
Laundry Features
Electric Dryer Hookup, Laundry Room, Main Level, Sink, Washer Hookup
Middle Or Junior School
AC Reynolds
Mls Major Change Type
Temporarily Off Market
Other Equipment
Network Ready
Parcel Number
9667-81-2393-00000
Parking Features
Attached Garage, Garage Door Opener, Garage Faces Side
Patio And Porch Features
Covered, Front Porch, Rear Porch, Screened
Plat Reference Section Pages
100-0160
Previous List Price
875000
Public Remarks
Located in a gated community and perched high above the street, this spacious ranch offers comfort, flexibility, and stunning mountain views. Inside, enjoy updated light fixtures, fresh paint, and brand-new wood flooring in the bedrooms. The home features two ensuite bedrooms with walk-in showers and large closets-the primary includes a garden tub for relaxing. The living room centers around a fireplace, while the dining room includes a built-in China closet. With two guest bedrooms, a guest bath, or multiple office possibilities, there's space for everyone. A covered front porch and two rear porches-one screened-offer great outdoor living options. The garage includes a finished bonus room, perfect as a man cave or studio. A side yard provides room for a garden or play area. Abundant storage throughout. This move-in ready home checks every box for comfort, convenience, and functionality.
Road Responsibility
Private Maintained Road
Road Surface Type
Concrete, Paved
Security Features
Smoke Detector(s)
Sq Ft Total Property HLA
2376
Subdivision Name
Village Park
Syndicate Participation
Participant Options
Syndicate To
IDX, IDX_Address, Realtor.com
Utilities
Cable Available, Electricity Connected, Natural Gas, Satellite Internet Available, Underground Power Lines, Underground Utilities, Wired Internet Available
Window Features
Insulated Window(s), Window Treatments



