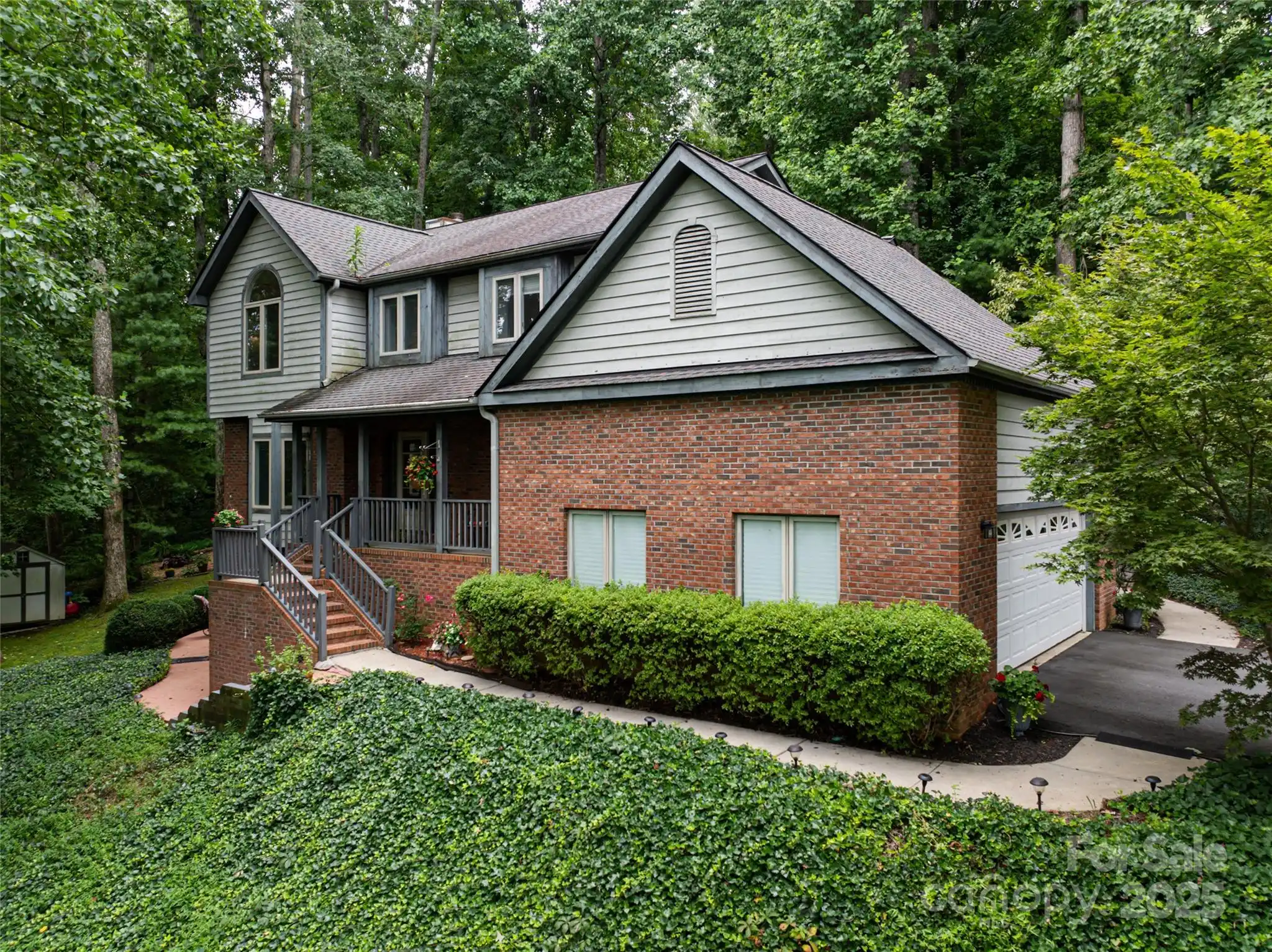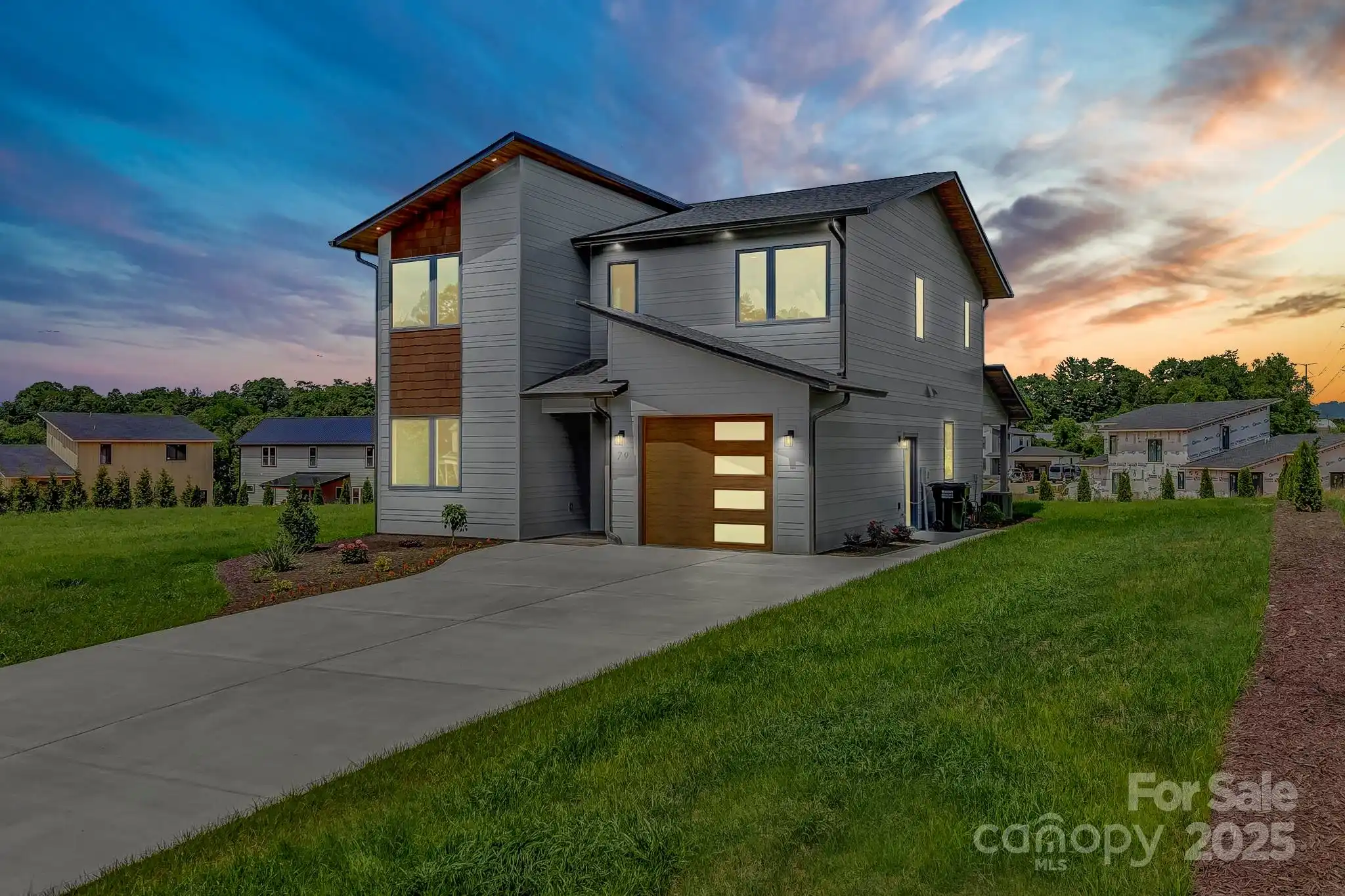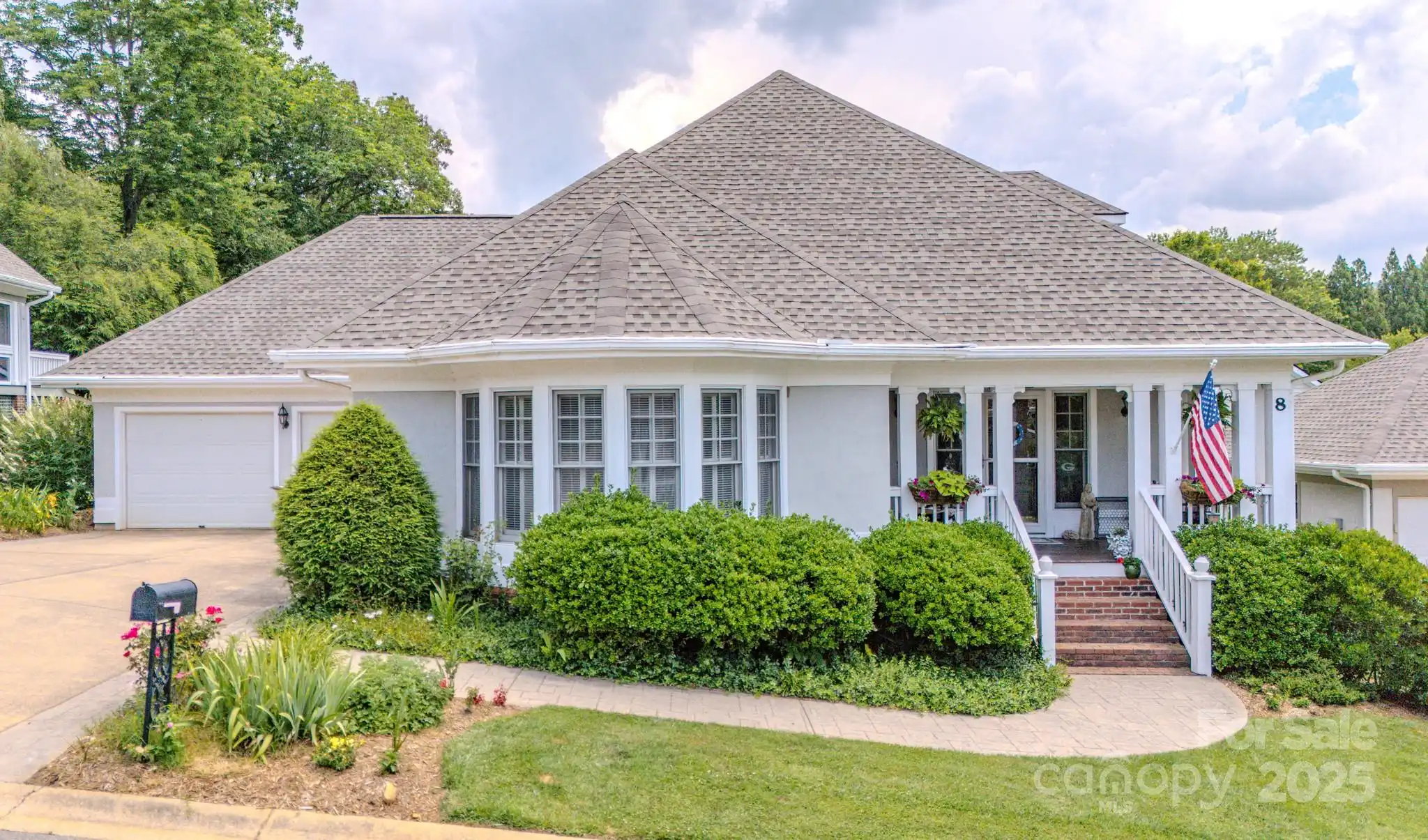Additional Information
Above Grade Finished Area
3128
Additional Parcels YN
false
Appliances
Dishwasher, Electric Oven, Electric Range, Microwave, Refrigerator, Tankless Water Heater, Washer/Dryer
Association Annual Expense
125.00
Association Fee Frequency
Annually
Association Name
Ballantree Homeowners Association
City Taxes Paid To
Asheville
Construction Type
Site Built
ConstructionMaterials
Wood
Directions
Follow GPS, it will take you right to the home!
Elementary School
Unspecified
Exterior Features
Fire Pit
Fireplace Features
Great Room, Wood Burning
Foundation Details
Crawl Space
HOA Subject To Dues
Mandatory
Lot Features
Private, Wooded, Views
Middle Or Junior School
Unspecified
Mls Major Change Type
Price Decrease
Parcel Number
9656-50-8343-00000
Parking Features
Driveway, Attached Garage
Previous List Price
839900
Public Remarks
~ SELLER OFFERING 2-1 BUYDOWN ~ ** Potentially saving qualified buyers hundreds of dollars per month during the first two years of homeownership!! ** Modern mountain living in this beautifully updated retreat, nestled in a lush, wooded setting just got more affordable!! The striking exterior features dark wood siding, stone accents, and large windows that blend seamlessly with the natural landscape. Inside, a dramatic great room boasts vaulted ceilings, skylights, and a floor-to-ceiling stone fireplace. The open layout is perfect for relaxing, hosting guests, or entertaining. The kitchen has been updated with granite countertops, stainless steel appliances, soft-close cabinetry, and designer finishes. Enjoy wide-plank hardwood floors, custom lighting, and thoughtful design throughout. Professionally landscaped grounds include mature trees, flowering shrubs and natural stonework. This property offers comfort, privacy, and style—conveniently located near vibrant Asheville.
Restrictions
Deed, Manufactured Home Not Allowed, Square Feet, Other - See Remarks
Road Responsibility
Publicly Maintained Road
Road Surface Type
Asphalt, Paved
Sq Ft Total Property HLA
3128
Subdivision Name
Ballantree
Syndicate Participation
Participant Options
Syndicate To
IDX, IDX_Address, Realtor.com
Virtual Tour URL Branded
https://youtu.be/3UNwugOcs2U
Virtual Tour URL Unbranded
https://youtu.be/3UNwugOcs2U









































