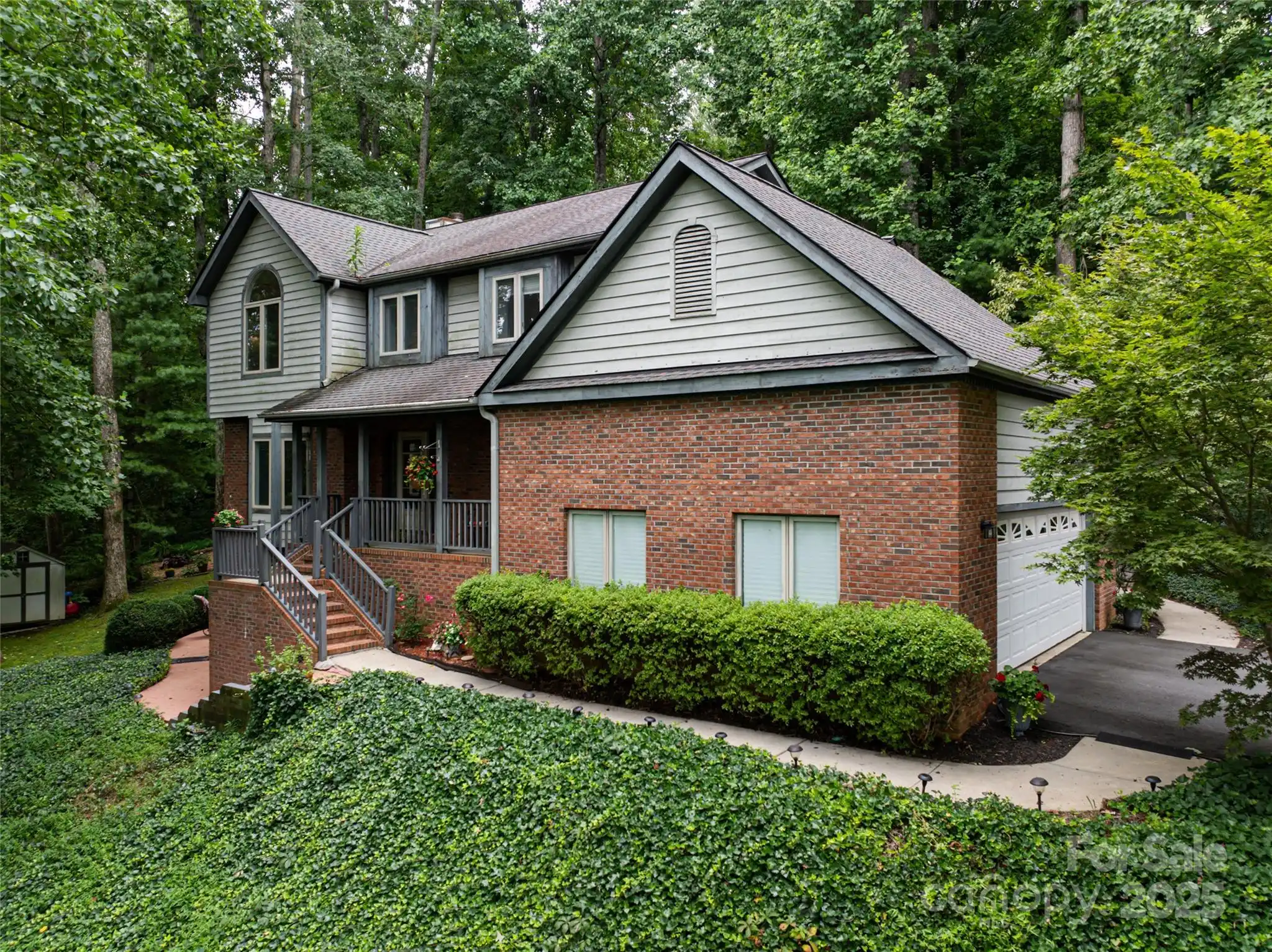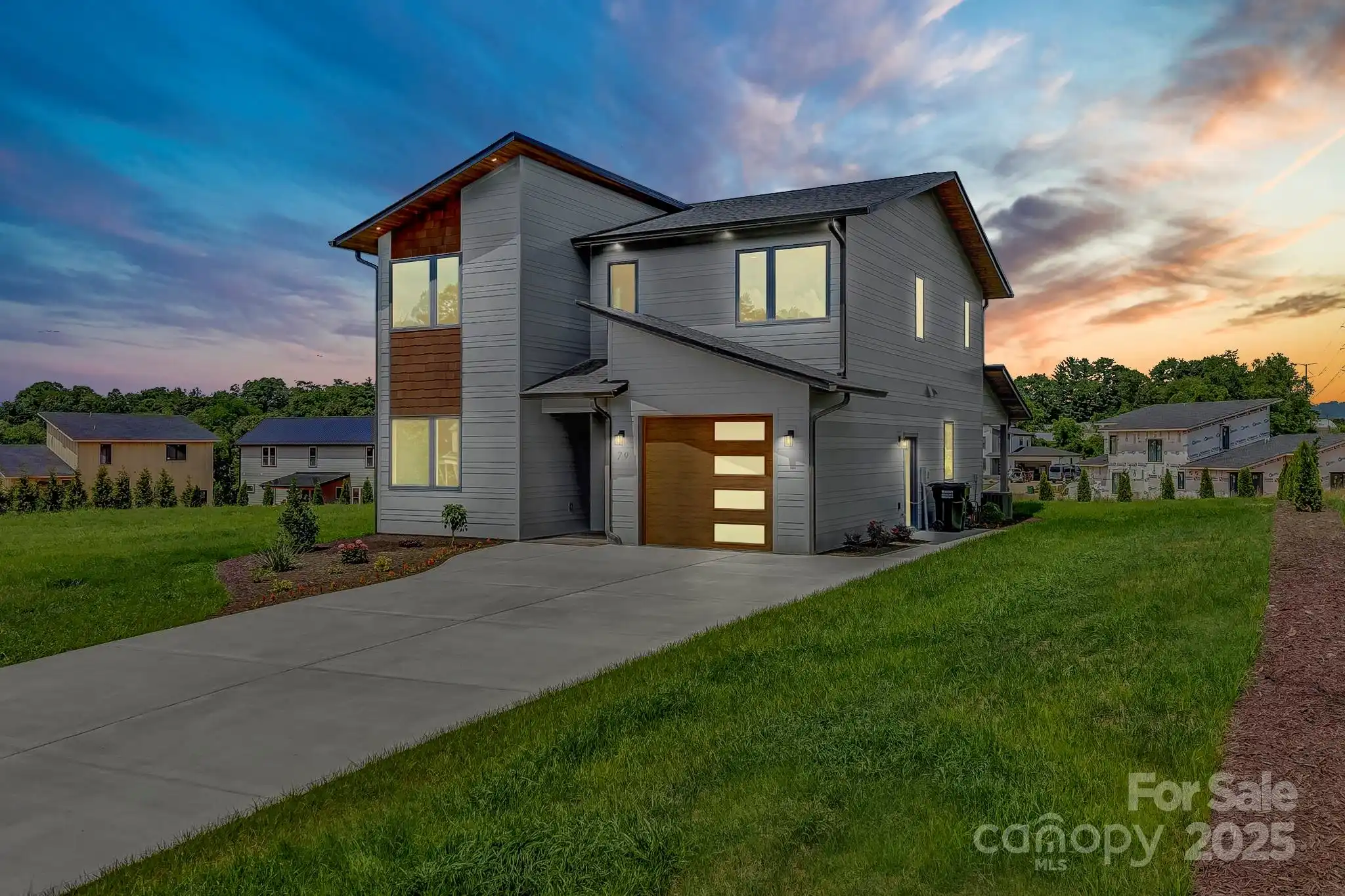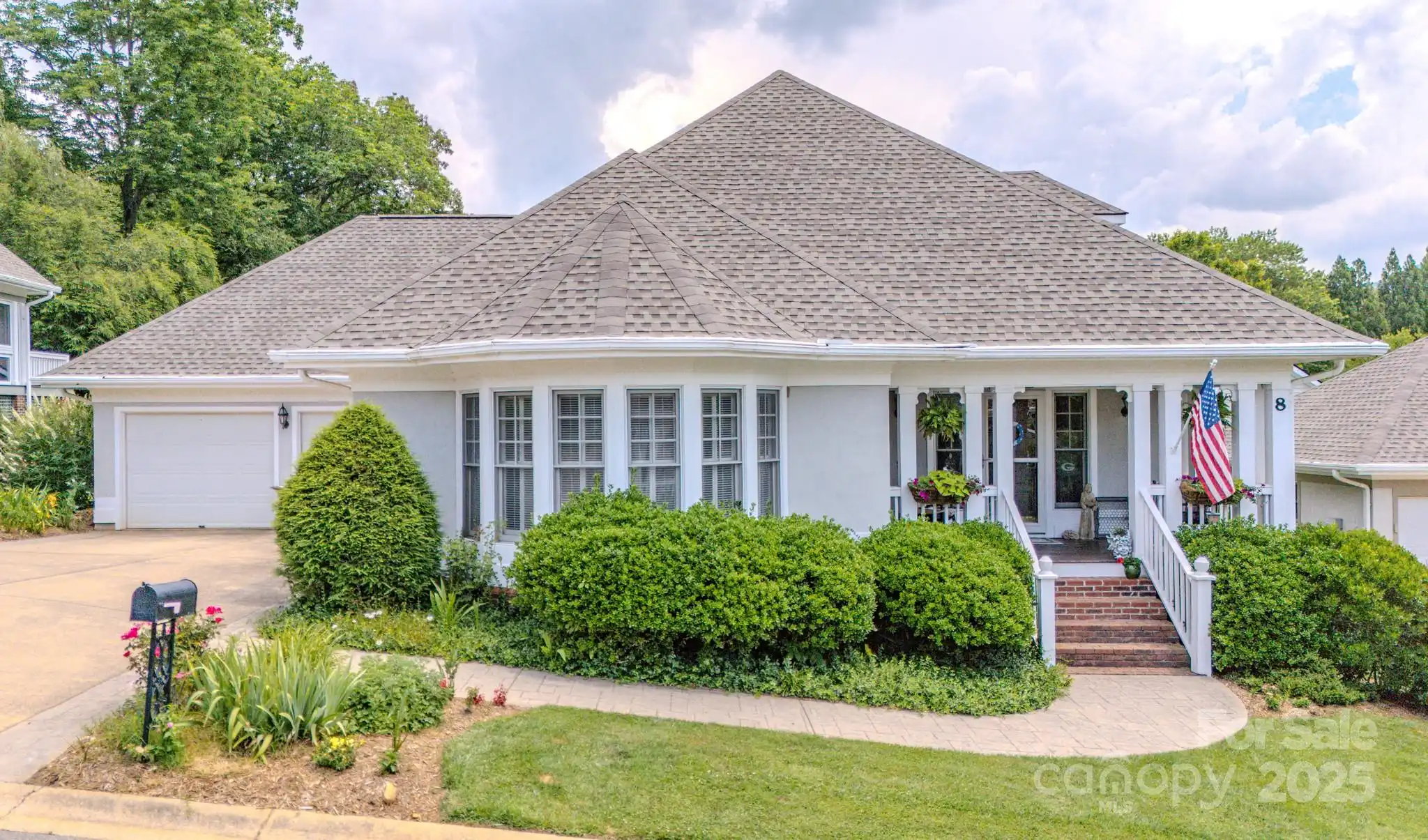Additional Information
Above Grade Finished Area
2370
Additional Parcels YN
false
Appliances
Dishwasher, Electric Oven, Exhaust Hood, Gas Range, Gas Water Heater, Refrigerator
City Taxes Paid To
Asheville
Construction Type
Site Built
ConstructionMaterials
Fiber Cement
Directions
From downtown Asheville, take Clingman Ave to Haywood Rd. Take Haywood Road to West Asheville and take a right onto Haywood Rd. Left onto Swannanoa Ave. Home will be on the right.
Elementary School
Unspecified
Fireplace Features
Gas Log, Living Room
Flooring
Bamboo, Carpet, Tile
Foundation Details
Crawl Space
Green Sustainability
Photovoltaic - Solar Power
Heating
Forced Air, Heat Pump
Interior Features
Breakfast Bar, Kitchen Island, Open Floorplan, Pantry, Storage
Laundry Features
Laundry Closet, Main Level
Middle Or Junior School
Unspecified
Mls Major Change Type
New Listing
Parcel Number
9638-62-5018-00000
Patio And Porch Features
Covered, Front Porch
Public Remarks
Discover the perfect blend of character, comfort, and convenience in this 4-bedroom, 3.5-bath Arts and Crafts style home with a versatile bonus room. Located on vibrant Swannanoa Avenue, you’ll be close to world-class restaurants, local breweries, Carrier Park, and all that Haywood Road offers. Inside, you’ll find an inviting main level with low maintenance bamboo floors, abundant natural light & an open flow ideal for entertaining. The kitchen is a chef’s delight with granite countertops, 42-inch cabinets, stainless steel appliances & spacious island. The sunroom offers a cozy year-round retreat, while numerous windows frame views of the beautifully landscaped yard. Primary suite is spacious with a spa-like bathroom. Energy-conscious buyers will appreciate the solar panels & electric car charger, adding both eco-friendliness and cost savings. Relax on the covered front porch, enjoy the lush backyard, and take advantage of everything West Asheville has to offer right outside your door.
Road Responsibility
Publicly Maintained Road
Road Surface Type
Concrete, Paved
Sq Ft Total Property HLA
2370
Syndicate Participation
Participant Options
Syndicate To
CarolinaHome.com, IDX, IDX_Address, Realtor.com


















































