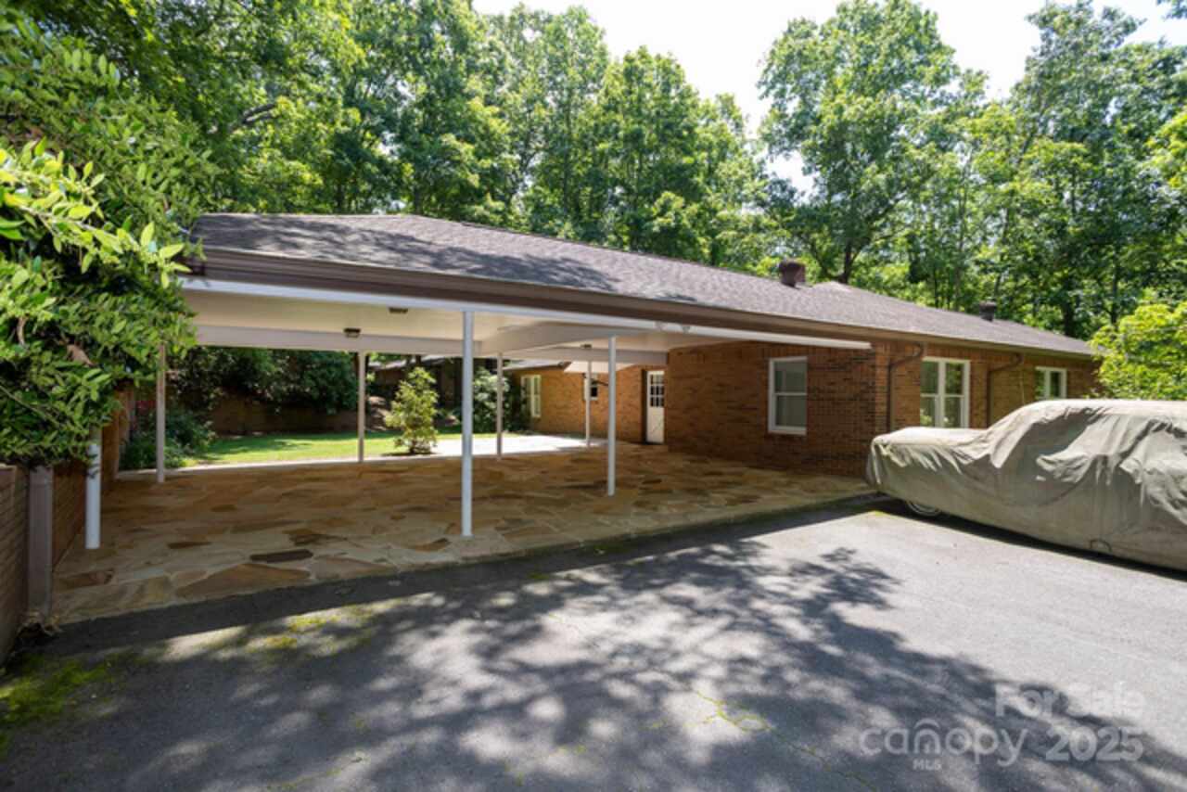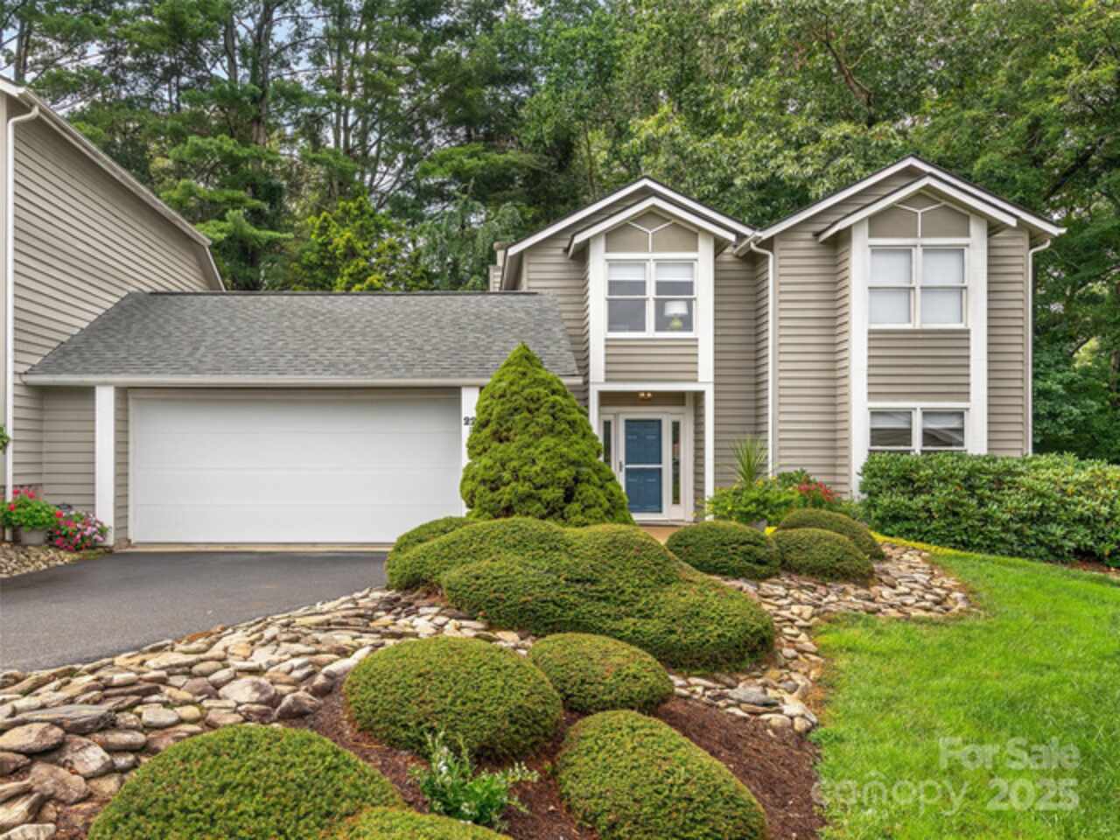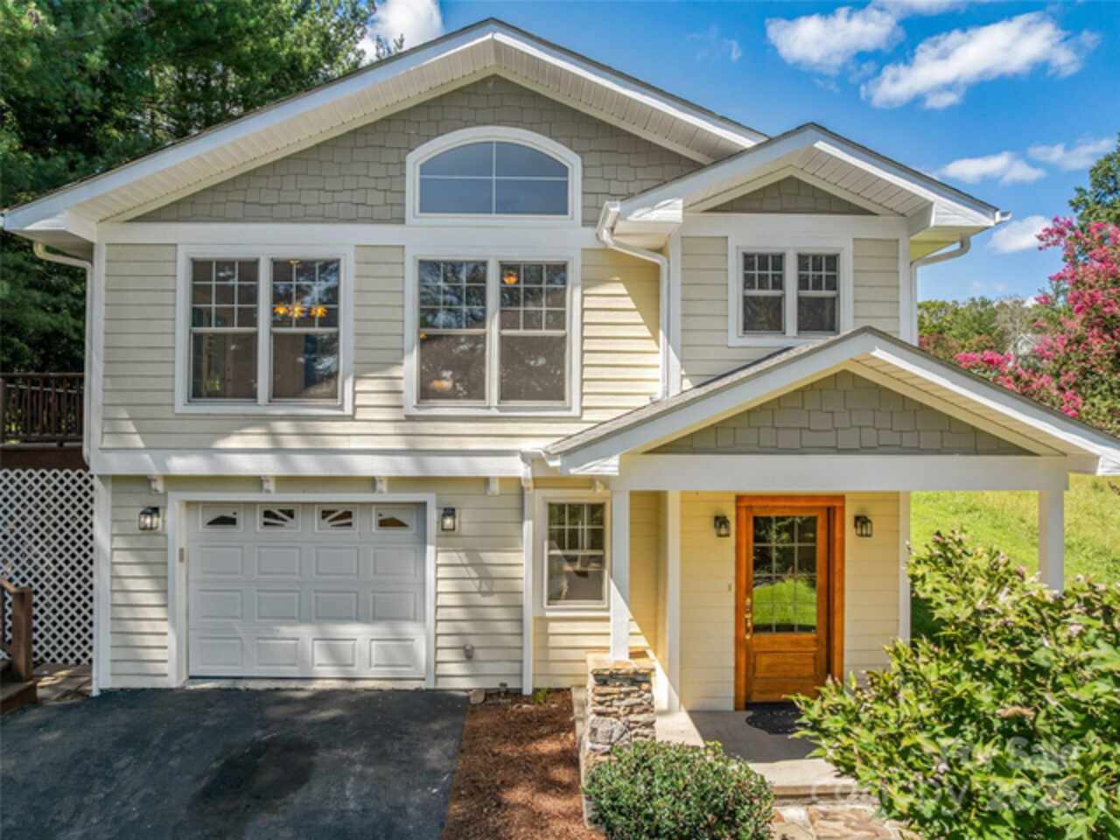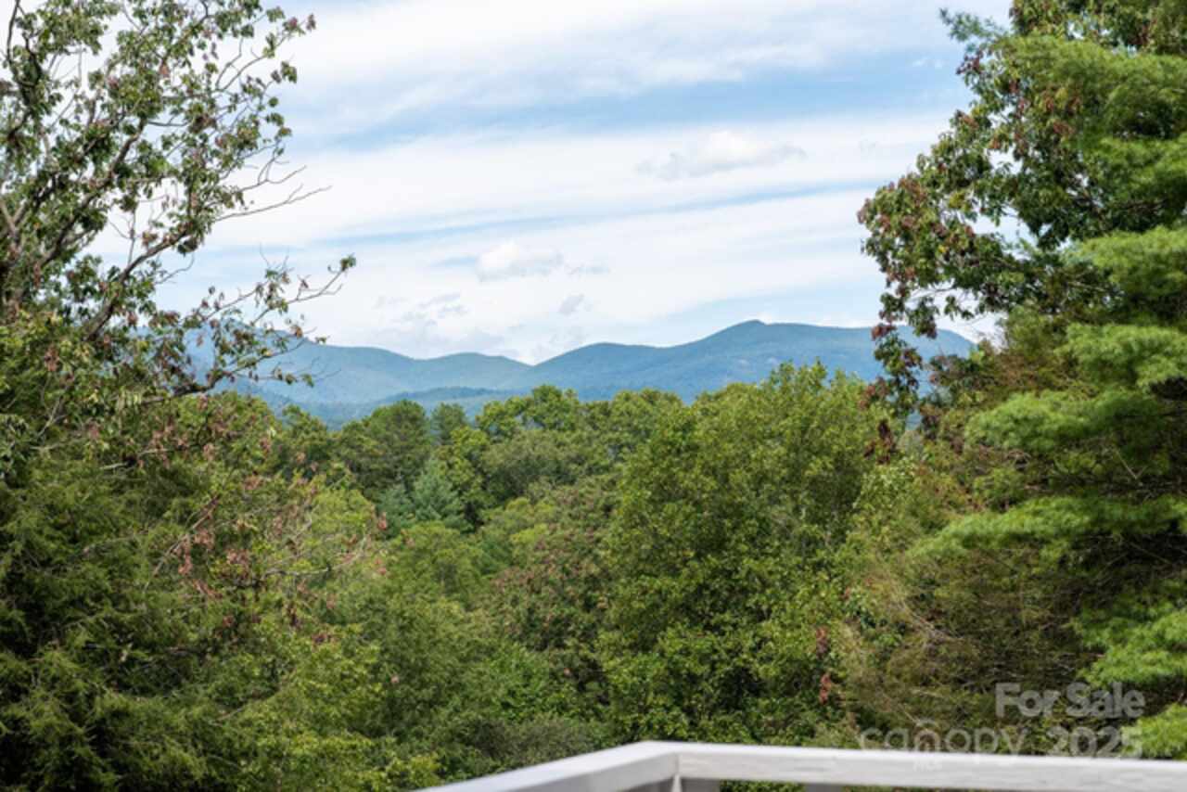Additional Information
Above Grade Finished Area
1776
Additional Parcels YN
false
Appliances
Dishwasher, Disposal, Double Oven, Gas Cooktop, Refrigerator, Washer/Dryer, Other
Basement
Apartment, Daylight, Exterior Entry, Finished, Walk-Out Access
Below Grade Finished Area
1071
City Taxes Paid To
Asheville
Construction Type
Site Built
ConstructionMaterials
Brick Partial, Wood
Development Status
Completed
Directions
Merrimon Ave north to right on Beaverdam Rd. Turn left on Faircrest at the Reems Creek Fire Department. Turn on second right Brookcliff Dr. House on the right 325
Down Payment Resource YN
1
Elementary School
Asheville
Fireplace Features
Living Room
Foundation Details
Basement
Interior Features
Built-in Features, Cable Prewire, Kitchen Island, Open Floorplan, Whirlpool
Laundry Features
Lower Level, Main Level
Lot Features
Hilly, Private, Wooded
Middle Or Junior School
Asheville
Mls Major Change Type
Back On Market
Parcel Number
9750-18-7487-00000
Plat Reference Section Pages
36-49
Previous List Price
725000
Public Remarks
Sitting atop a gentle hill, this spacious home offers flexibility. The main level features three bedrooms and two full baths, including a generous primary suite with ample closet space and a renovated bath. A vaulted-ceiling sunroom floods the space with natural light and the rock fireplace in the living area adds charm. Enjoy the outdoors from your screened porch or open deck. The well-planned layout also includes a main-level laundry for convenience. Downstairs, a full second living space awaits - complete with its own kitchen, bath, living room, and two versatile rooms ideal as bedrooms, offices, or hobby spaces. Whether you're hosting long-term guests, accommodating multi-generational living, or exploring rental potential, this lower level offers excellent flexibility. A unique and functional property in a peaceful setting.
Road Responsibility
Publicly Maintained Road
Road Surface Type
Concrete, Paved
Second Living Quarters
Exterior Connected, Main Level, Separate Entrance, Separate Kitchen Facilities, Separate Living Quarters
Sq Ft Total Property HLA
2847
Subdivision Name
Beaverbrook
Syndicate Participation
Participant Options
Syndicate To
IDX, IDX_Address, Realtor.com
Utilities
Cable Available, Electricity Connected, Fiber Optics, Natural Gas
Virtual Tour URL Branded
https://my.matterport.com/show/?m=d9v7hxKA6Ss
Virtual Tour URL Unbranded
https://my.matterport.com/show/?m=d9v7hxKA6Ss










































