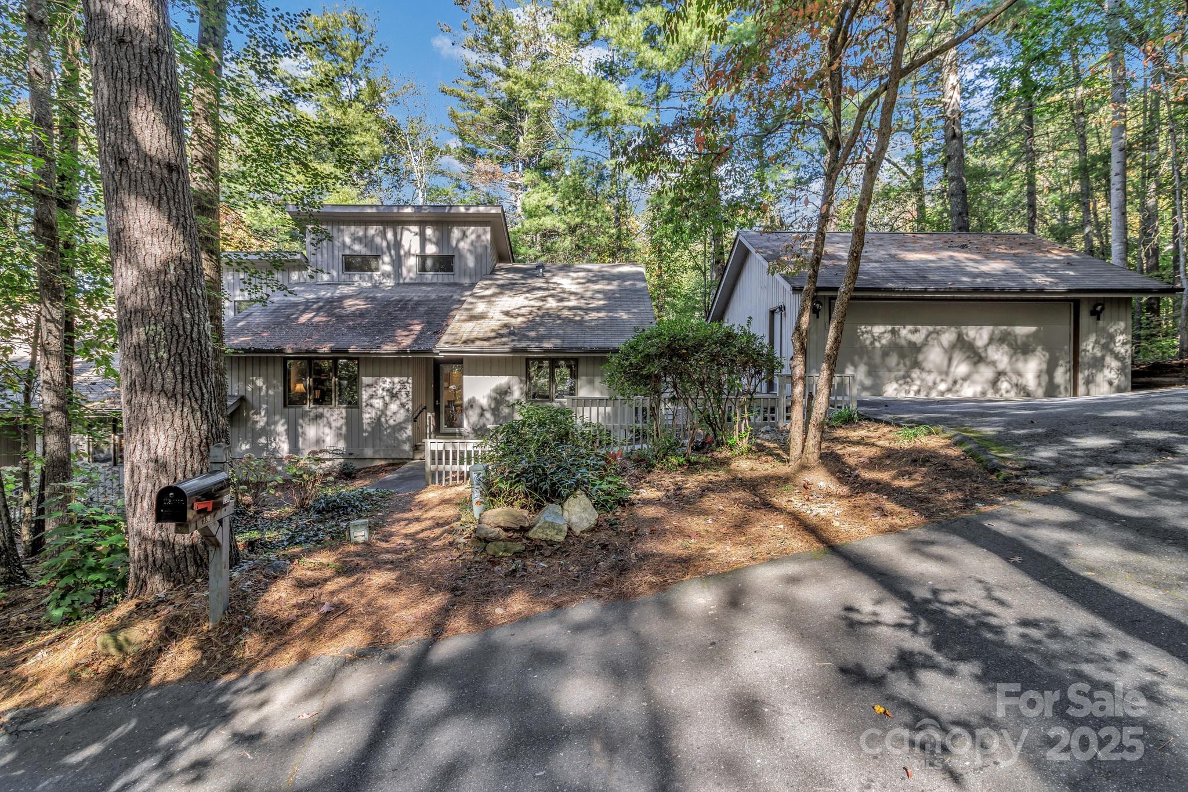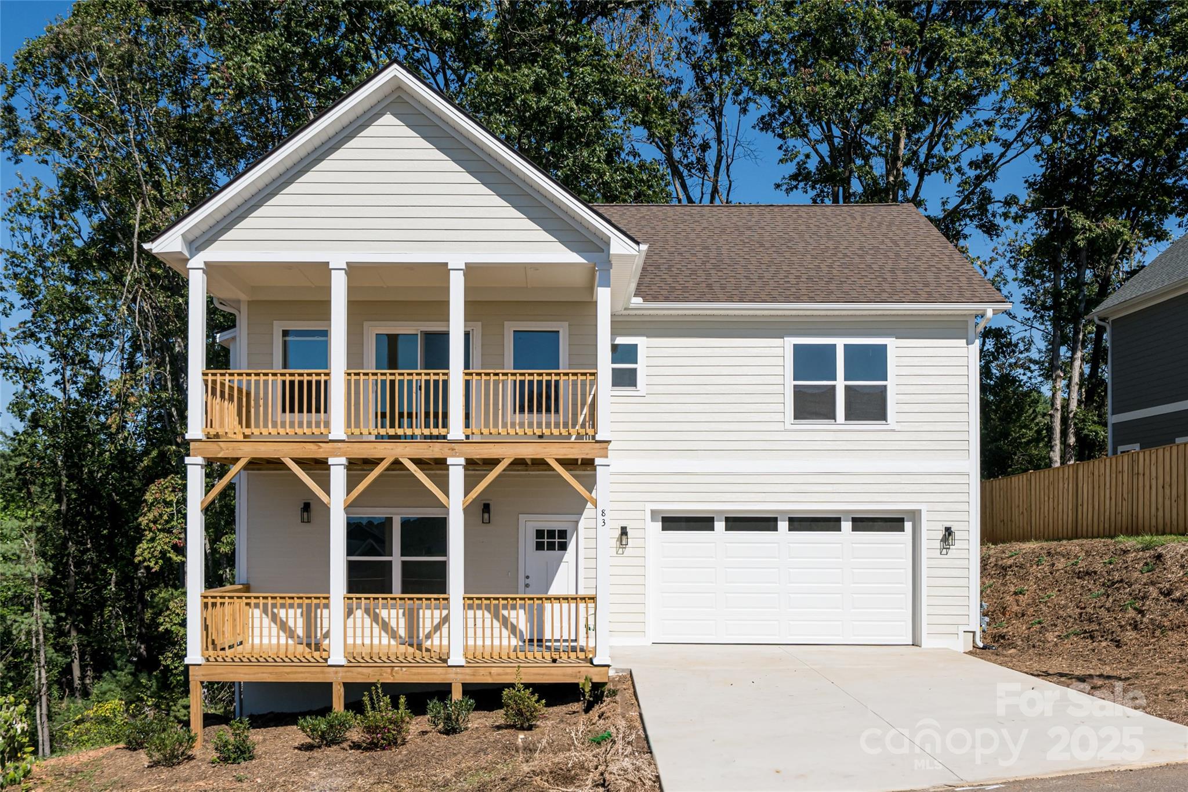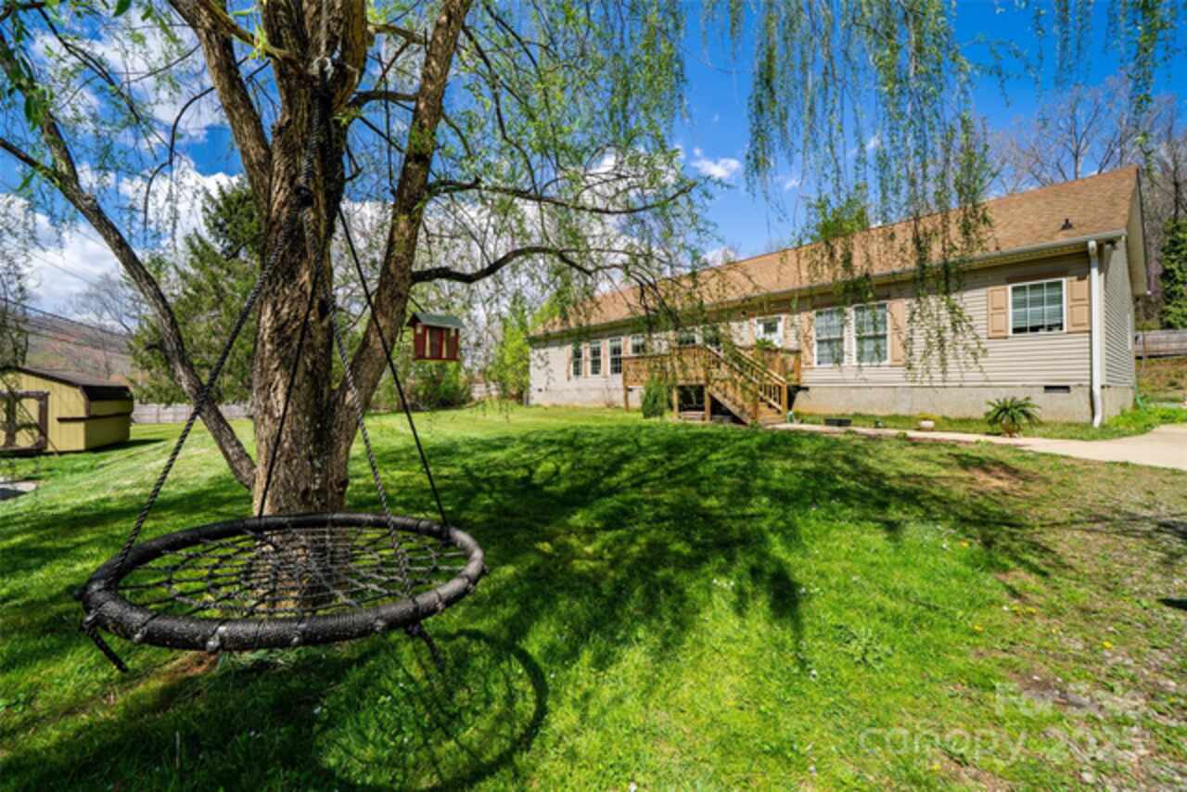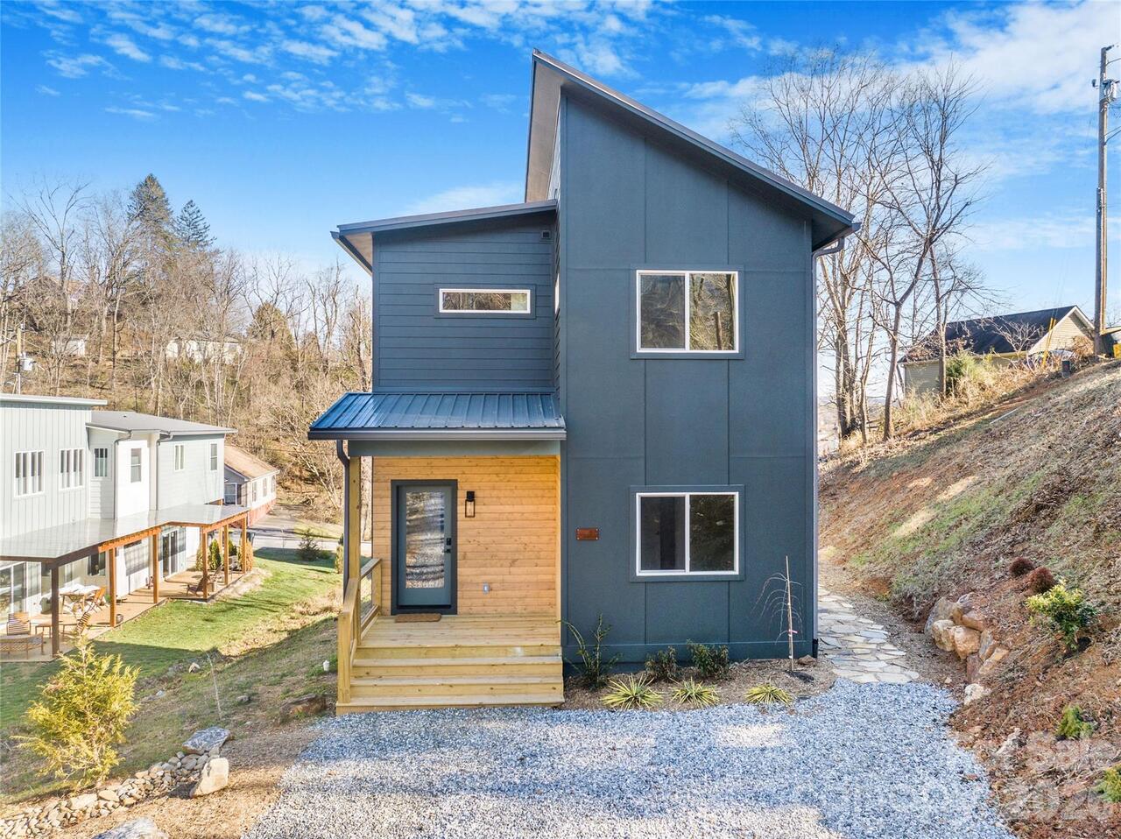Additional Information
Above Grade Finished Area
2174
Additional Parcels YN
false
Appliances
Dishwasher, Disposal, Electric Oven, Electric Range, Electric Water Heater, Microwave, Oven, Plumbed For Ice Maker
Basement
Basement Garage Door, Full, Partially Finished, Storage Space, Walk-Up Access
Below Grade Finished Area
400
CCR Subject To
Undiscovered
City Taxes Paid To
No City Taxes Paid
Construction Type
Site Built
ConstructionMaterials
Brick Full
Cooling
Central Air, Electric, Heat Pump
CumulativeDaysOnMarket
223
Development Status
Completed
Directions
From Downtown Asheville, get on I-240 E, after 4 miles continue to US-74 ALT E (follow signs for Blue Ridge Parkway), Continue on US-74 ALT E., Continue onto US-74 ALT E for 1.5 mi, Turn right onto Rose Hill Rd for 0.5 mi, Turn left onto Reynolds School Rd, after 89ft Turn left onto Reynolda Dr, follow for 400 ft then Turn left onto Cedar Trail. 3nd house is on the right.
Door Features
Insulated Door(s), Storm Door(s)
Down Payment Resource YN
1
Elementary School
Unspecified
Flooring
Carpet, Parquet, Vinyl, Wood
Foundation Details
Basement
Heating
Central, Heat Pump, Hot Water, Oil, Radiant, Radiant Floor, Wood Stove
Interior Features
Breakfast Bar, Built-in Features, Cable Prewire, Pantry, Storage, Walk-In Closet(s)
Laundry Features
Mud Room, Inside, Laundry Room
Lot Features
Green Area, Private, Sloped, Wooded, Other - See Remarks
Middle Or Junior School
AC Reynolds
Mls Major Change Type
Price Decrease
Other Parking
1 or 2 car garage in basement, 2 car carport behind, room for 4 more in driveway.
Other Structures
Other - See Remarks
Parcel Number
9667-53-1484-00000
Parking Features
Detached Carport, Driveway, Garage Faces Side
Patio And Porch Features
Rear Porch
Previous List Price
595000
Public Remarks
Located in the intimate, private, small subdivision known as "the Woods", minutes from downtown Asheville sits this one owner, custom built home. It has never been offered to the market before so here is your opportunity to see it, love it and own it. It has been lovingly maintained and features 3 bedrooms and 3 bathrooms with a pool room/rec room downstairs. Radiant heat will keep you nice and toasty, with a heat pump backup and wood stove and fireplace to back that up. Kitchen custom built with countertop open feed through to the den. Formal dining room. Living room has soaring ceilings and a fireplace. Hardwood flooring, plenty of parking and storage in the basement. Classic brick exterior. Patio, beautiful low maintenance yard, filled with rhododendron and azaleas. Behind the house is a 2 car covered carport with stunning slate flooring leading into the main level.
Road Responsibility
Publicly Maintained Road
Road Surface Type
Asphalt, Paved
Roof
Architectural Shingle
Sq Ft Total Property HLA
2574
SqFt Unheated Basement
1737
Subdivision Name
The Woods
Syndicate Participation
Participant Options
Syndicate To
Apartments.com powered by CoStar, IDX, IDX_Address, Realtor.com
Window Features
Insulated Window(s)









































