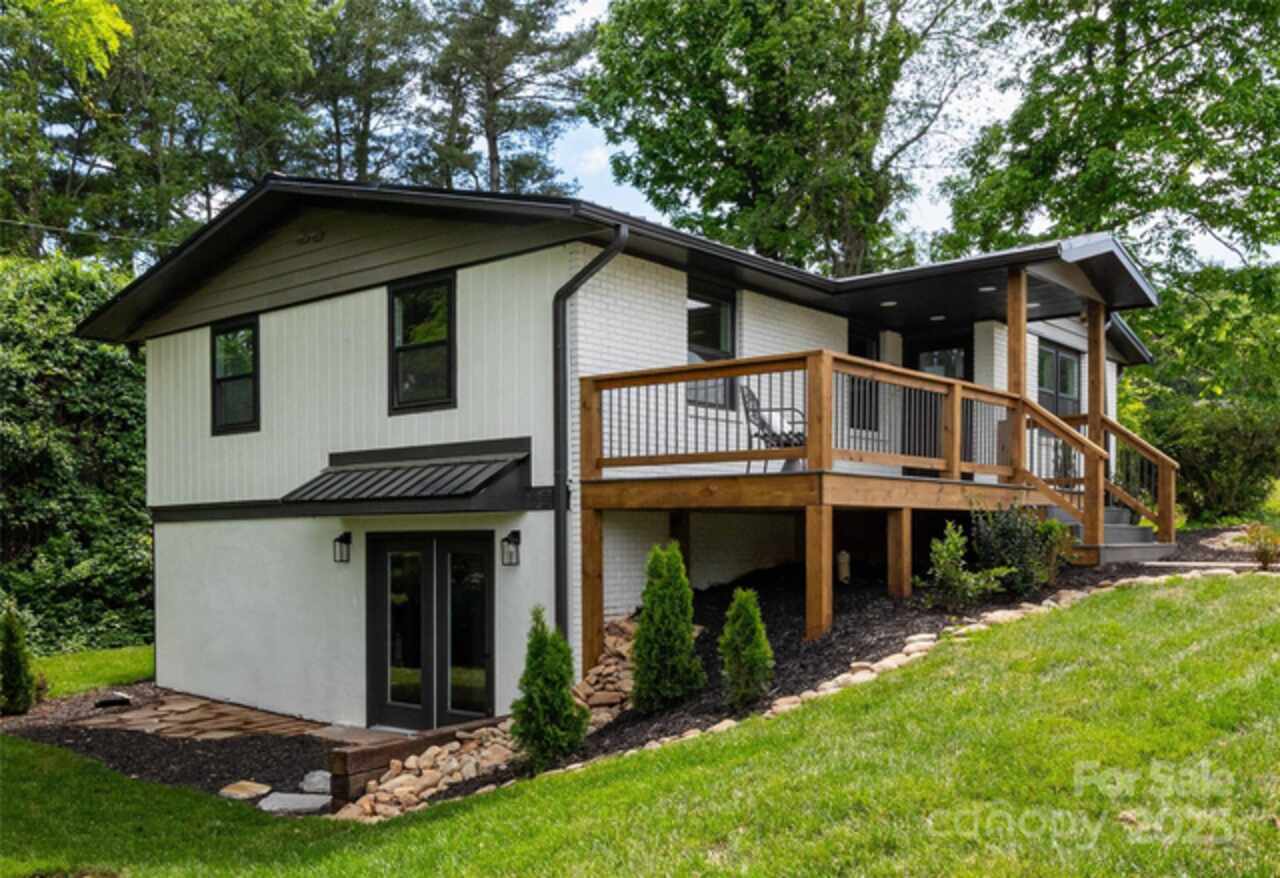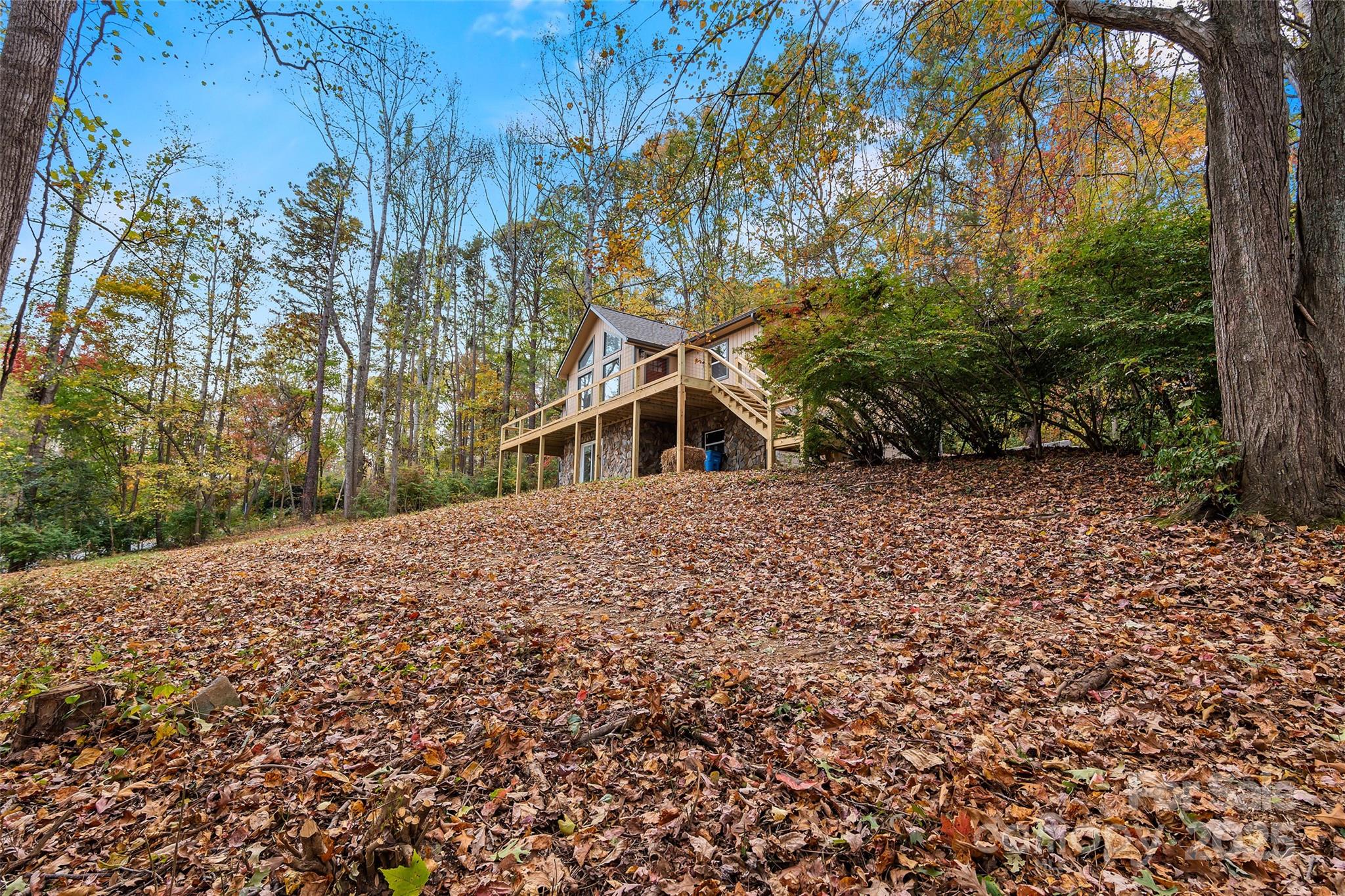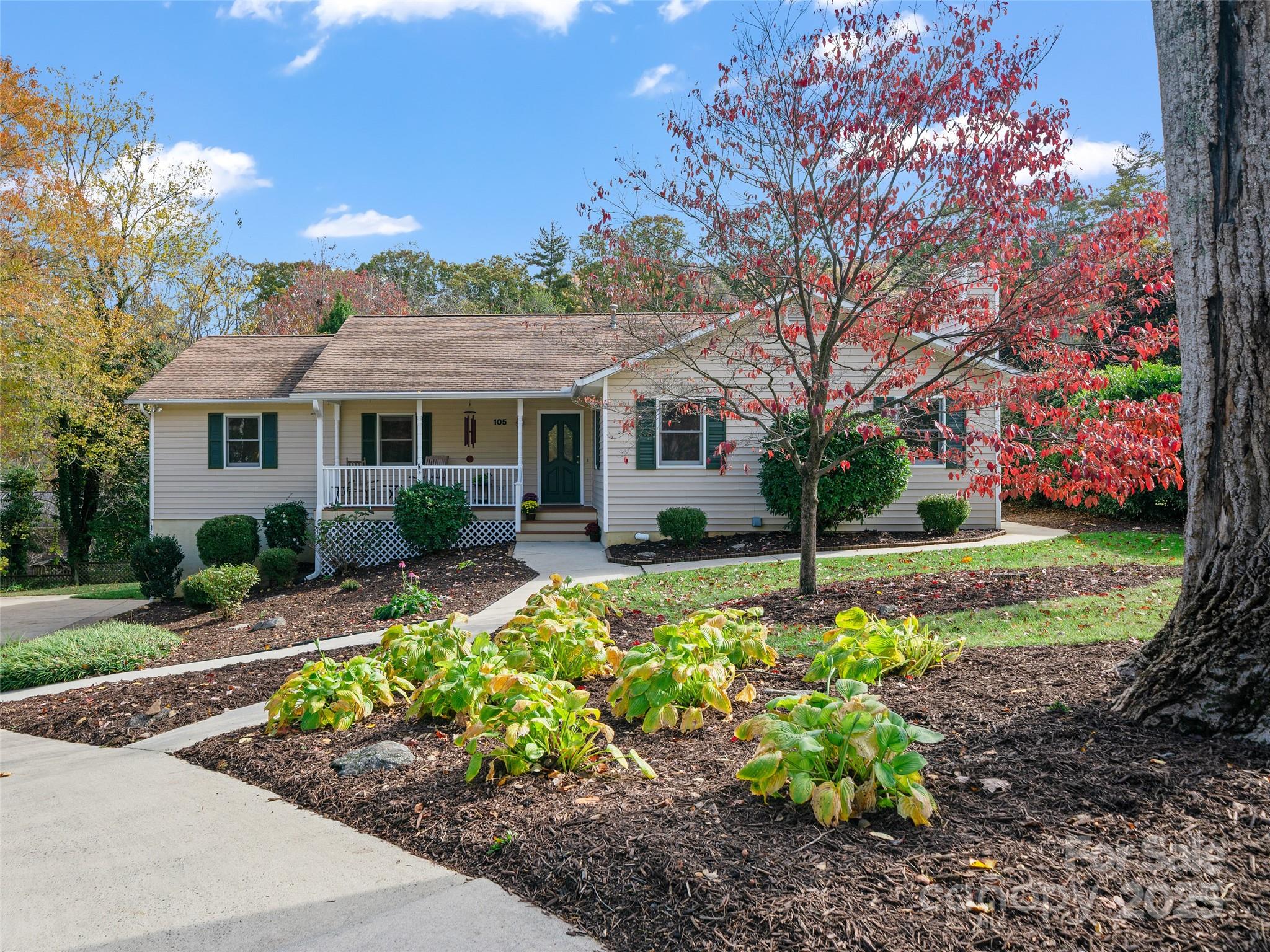Additional Information
Above Grade Finished Area
1161
Additional Parcels YN
false
Appliances
Dishwasher, Gas Oven, Gas Range, Gas Water Heater, Washer/Dryer
Basement
Basement Garage Door, Basement Shop, Exterior Entry, Finished, Interior Entry, Walk-Out Access
Below Grade Finished Area
692
City Taxes Paid To
No City Taxes Paid
Construction Type
Site Built
ConstructionMaterials
Brick Partial, Vinyl
Deed Reference
5582/1163-1164
Directions
GPS will get you there. 240 E, Exit 7 to US 70/Tunnel Rd, Left onto Riceville Rd. Right onto Old Farm School Rd. Left onto Springwood Drive. Drive 0.4 miles to 50 Springwood Dr.
Door Features
Sliding Doors
Down Payment Resource YN
1
Elementary School
Charles C Bell
Exterior Features
Other - See Remarks
Fireplace Features
Electric, Living Room, Wood Burning, Other - See Remarks
Foundation Details
Basement
Interior Features
Attic Stairs Pulldown, Kitchen Island, Open Floorplan
Laundry Features
Laundry Room, Lower Level
Lot Features
Cul-De-Sac, Wooded, Views
Lot Size Dimensions
SEE GIS
Middle Or Junior School
AC Reynolds
Mls Major Change Type
Temporarily Off Market
Other Parking
Spacious driveway with flat parking for at least two cars and additional parking in front of the 1-car garage. Area under deck could easily be made into covered parking for a small car.
Parcel Number
966982588000000
Parking Features
Driveway, Attached Garage, Garage Door Opener, Garage Faces Front
Patio And Porch Features
Deck, Patio, Wrap Around
Plat Reference Section Pages
36/9
Public Remarks
Welcome home to the peaceful and convenient neighborhood of Botany Woods. Located just outside the city limits, there are no city taxes, no restrictions on short term rentals, no HOA, and year round mountain views! Enjoy these incredible views with your morning coffee and evening cocktail from the large front deck. Eat dinner al fresco on the newly installed pea-gravel (bare-feet friendly) patio right outside your kitchen/dining area. The open floor plan makes this iconic ranch live large. The kitchen features newly painted cabinets, granite countertops, a kitchen island/breakfast area and a new tiled backsplash, all in elegant neutral creams and whites. Living room features an electric fireplace providing an architectural focal point and additional heat for the main living area. Home is all wood and tile flooring – no carpet. The lower level offers a large second living space featuring a beautiful painted brick wood-burning fireplace, a newly remodeled bonus/flex room with full en-suite bath, and large finished laundry room with plenty of space for storing cleaning supplies or pantry items. This level makes the home ideal for guests, a teenager or a multi-generational family. The one-car attached garage has ample room for a workshop or studio space.
Restrictions
No Restrictions
Road Responsibility
Publicly Maintained Road
Road Surface Type
Concrete, Paved
Security Features
Carbon Monoxide Detector(s)
Sq Ft Total Property HLA
1853
SqFt Unheated Basement
392
Subdivision Name
Botany Woods
Syndicate Participation
Participant Options
Syndicate To
Apartments.com powered by CoStar, CarolinaHome.com, IDX, IDX_Address, Realtor.com
Utilities
Cable Connected, Electricity Connected, Natural Gas
Virtual Tour URL Branded
https://youtu.be/6plnglcM0FE
Virtual Tour URL Unbranded
https://youtu.be/6plnglcM0FE



