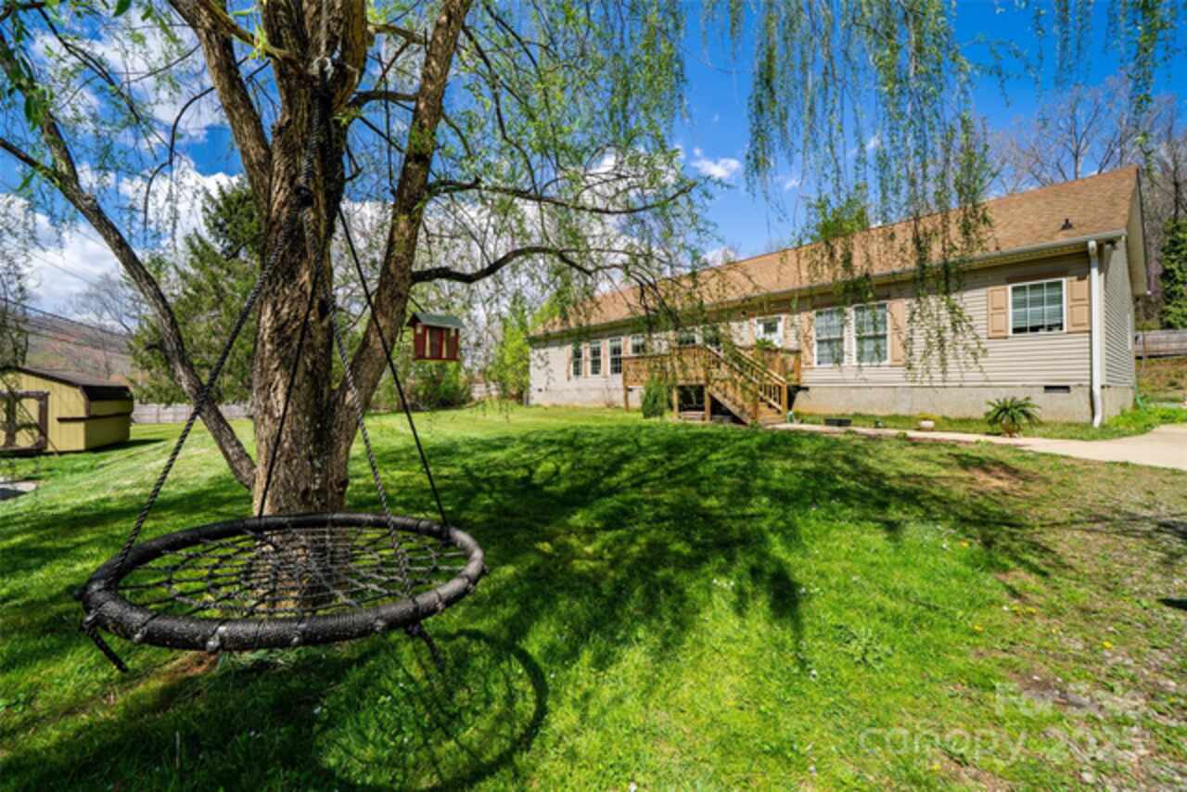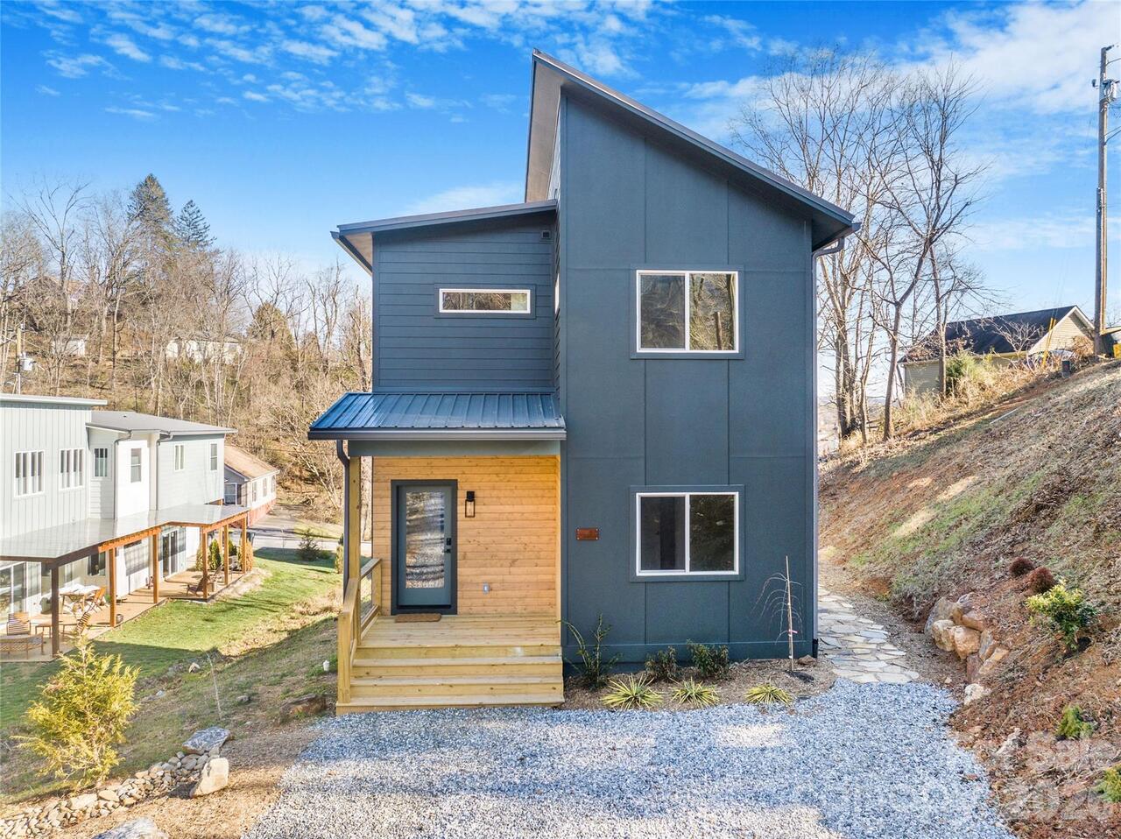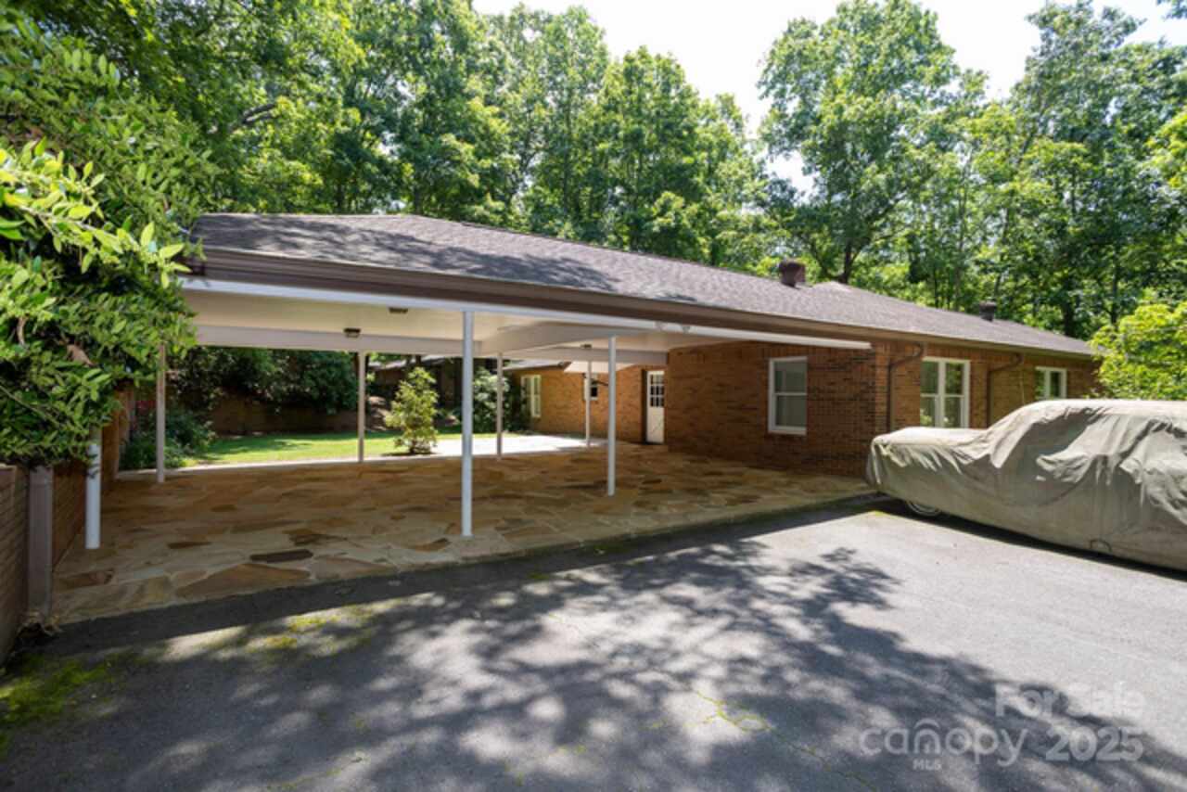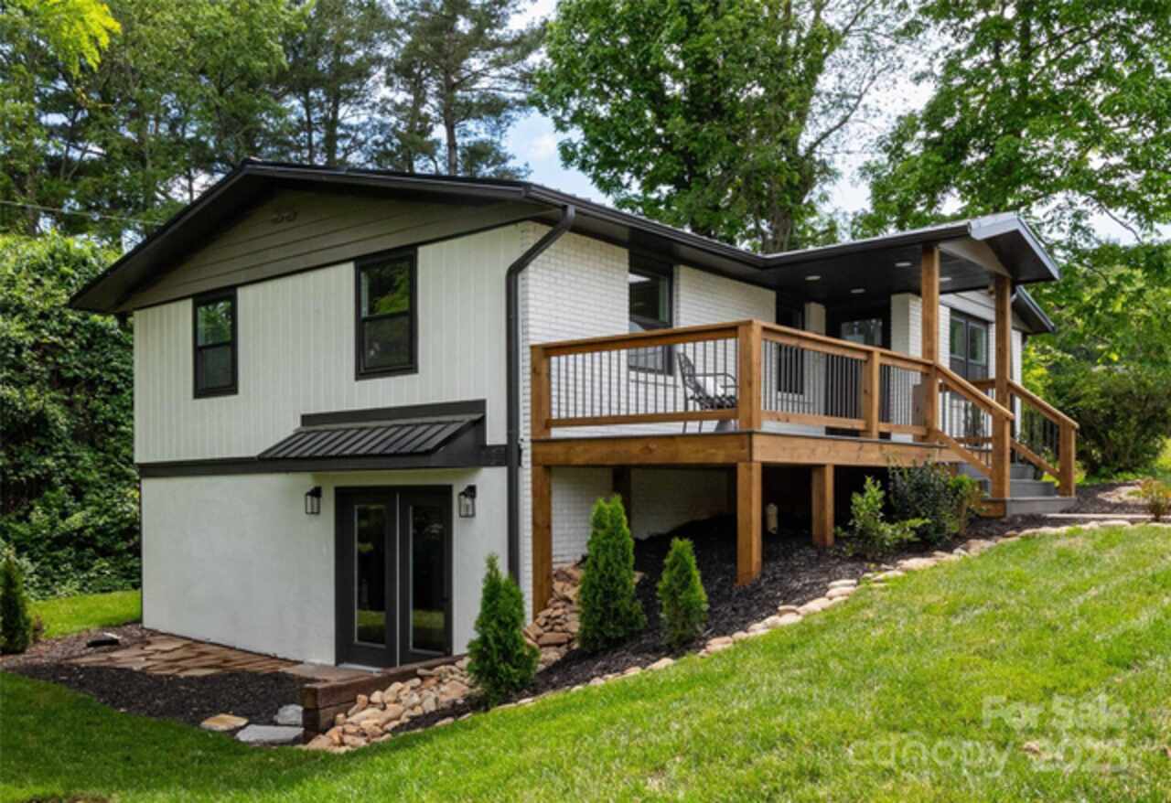Additional Information
Above Grade Finished Area
2200
Additional Parcels YN
false
Appliances
Dishwasher, Electric Oven, Electric Range, Microwave, Refrigerator
Association Annual Expense
4800.00
Association Fee 2 Frequency
Monthly
Association Fee Frequency
Monthly
Association Name
Laurel Place Cluster 3 HOA
Association Name 2
Laurel Creek Community Association
Association Phone
828-684-3400
City Taxes Paid To
No City Taxes Paid
Community Features
Clubhouse, Game Court, Outdoor Pool, Playground, Street Lights, Tennis Court(s)
Construction Type
Site Built
ConstructionMaterials
Wood
CumulativeDaysOnMarket
108
Directions
From Asheville, take Highway 74 east toward Fairview. Take a left right on Avondale Road. Take a left into Laurel Creek on Laurel Creek Drive. Stay straight on Laurel Creek Drive past the pool and clubhouse to a right on Cedarcliff Circle. Number 22 is on the right.
Door Features
Insulated Door(s)
Down Payment Resource YN
1
Fireplace Features
Gas Log, Great Room
Flooring
Carpet, Tile, Wood
HOA Subject To Dues
Mandatory
Interior Features
Attic Stairs Pulldown, Attic Walk In, Split Bedroom, Walk-In Closet(s)
Laundry Features
In Kitchen, Inside, Laundry Closet
Lot Features
Cleared, Green Area, Level, Private, Views, Wooded
Middle Or Junior School
AC Reynolds
Mls Major Change Type
Under Contract-Show
Parcel Number
9667-43-3881
Parking Features
Driveway, Attached Garage, Garage Faces Front
Patio And Porch Features
Glass Enclosed, Patio, Rear Porch, Side Porch
Plat Reference Section Pages
0056/0048
Previous List Price
619900
Public Remarks
Gorgeous, move-in ready patio home in the highly desirable Laurel Creek neighborhood! Residents here enjoy outstanding amenities including a pool, clubhouse, tennis, and pickleball. This home boasts the best lot on the circle—perched at the top of the hill with stunning views of the Cedar Cliff Mountains. The spacious side yard is perfect for a fire pit or outdoor entertaining, while the private backyard offers a peaceful retreat. Inside, the great room features cathedral ceilings, a cozy fireplace, and built-in bookshelves. A heated and cooled sunroom provides year-round enjoyment of the backyard gardens. The kitchen opens to a private side patio through a brand-new sliding glass door—ideal for morning coffee or dining al fresco. Recent updates include fresh paint, new light fixtures, and ceiling fans throughout. A walk-in attic provides abundant storage. Mountain views can be enjoyed from the second and third bedrooms as well as the loft, which also makes a perfect home office.
Road Responsibility
Private Maintained Road
Road Surface Type
Asphalt, Paved
Roof
Architectural Shingle
Sq Ft Total Property HLA
2200
Subdivision Name
Laurel Place
Syndicate Participation
Participant Options
Syndicate To
IDX, IDX_Address, Realtor.com
Utilities
Cable Available, Propane
Window Features
Insulated Window(s)



