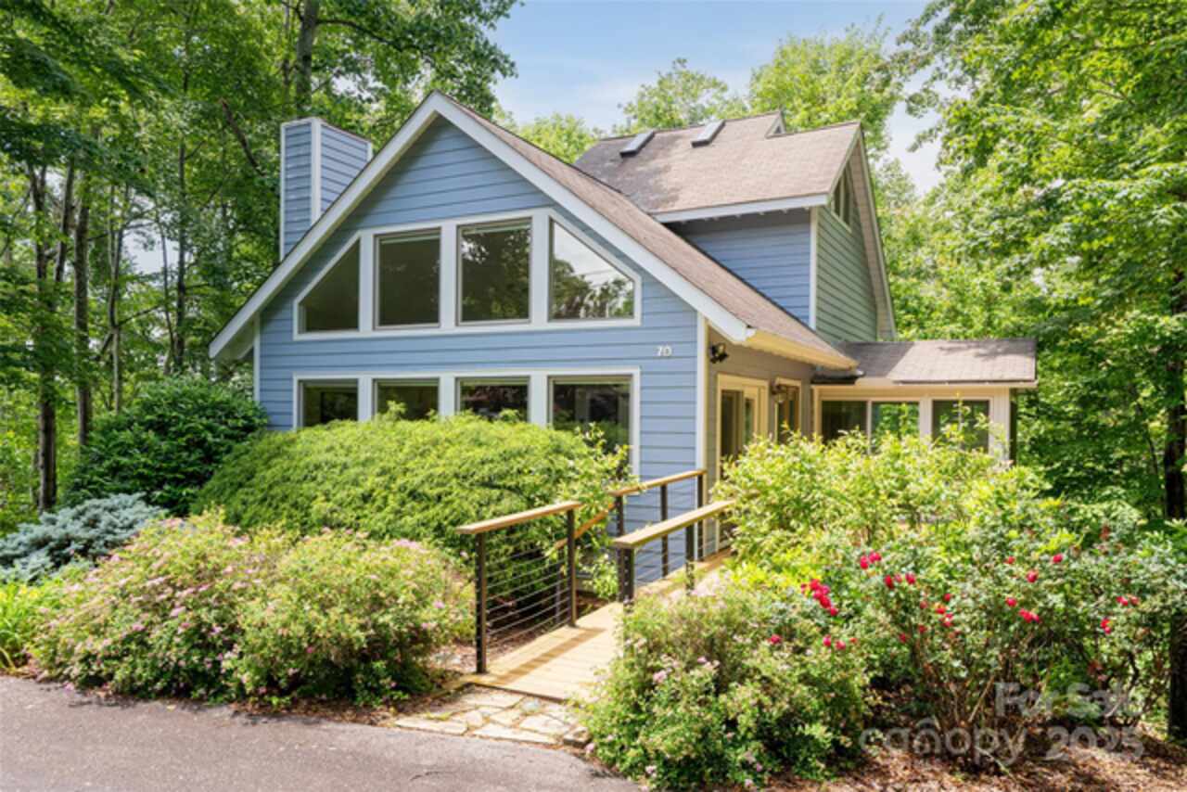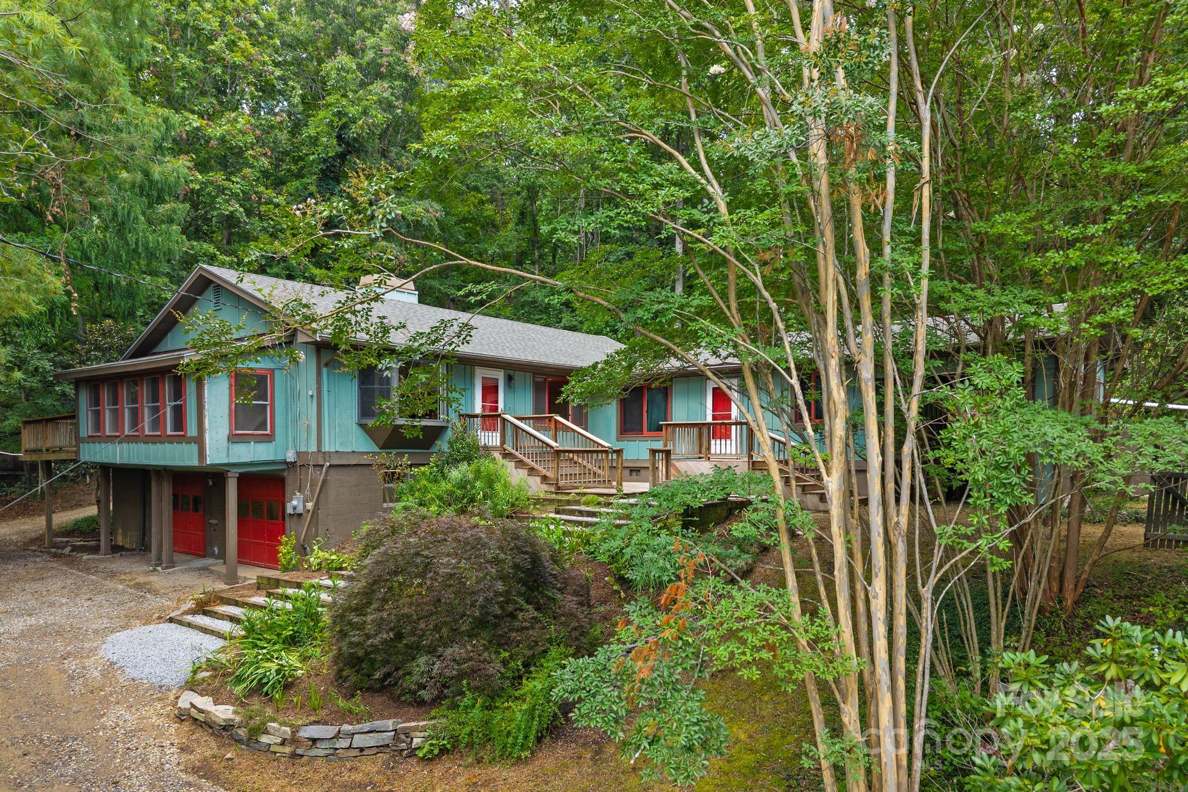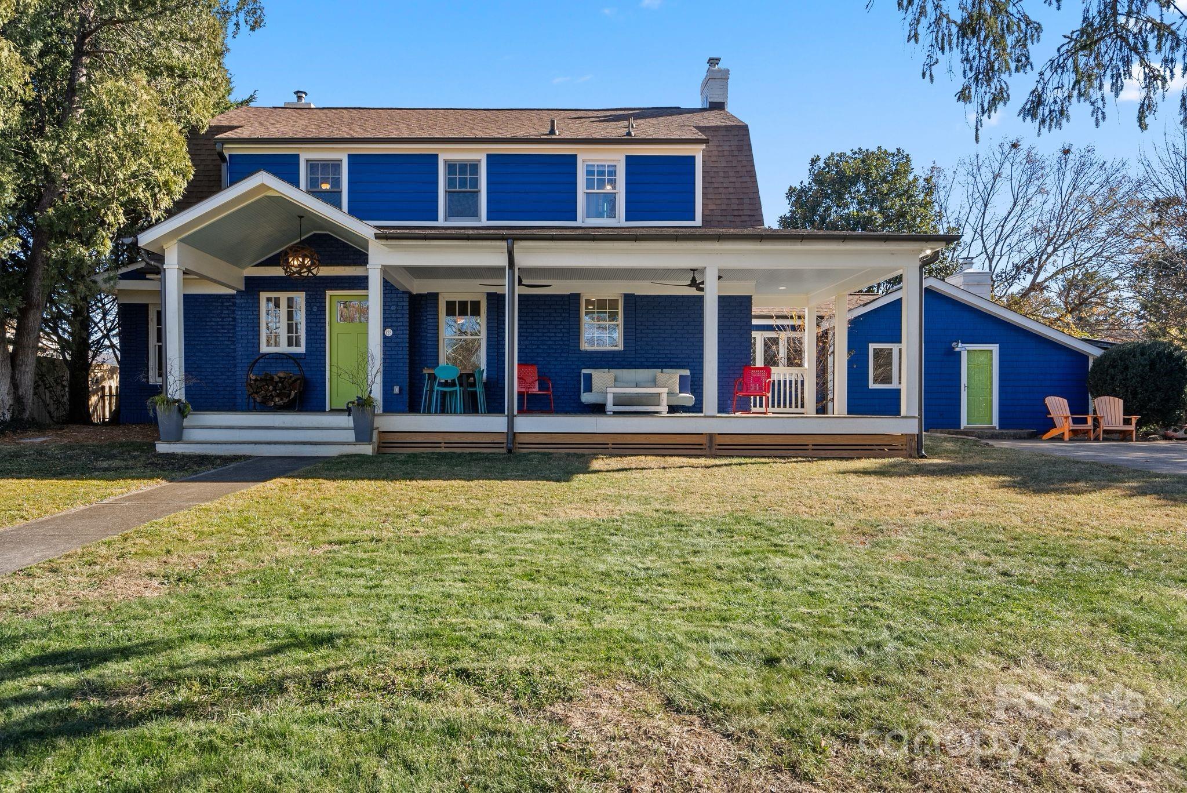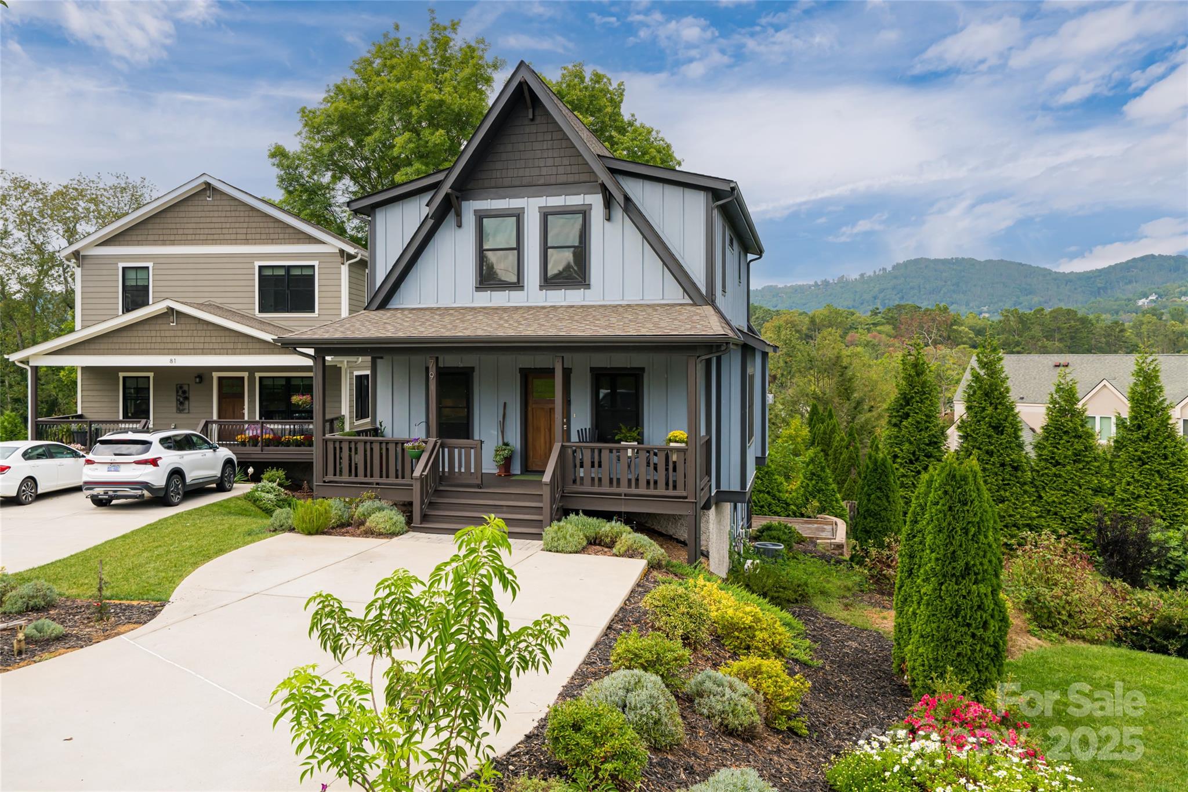Additional Information
Above Grade Finished Area
1853
Additional Parcels YN
false
Appliances
Dishwasher, Disposal, Double Oven, Gas Cooktop, Microwave, Refrigerator, Wall Oven, Washer/Dryer
Association Annual Expense
1968.00
Association Fee Frequency
Quarterly
Association Name
Bill McCollum
Association Phone
828-333-2609
Basement
Basement Shop, Daylight, Exterior Entry, Full, Interior Entry, Partially Finished, Storage Space, Walk-Out Access, Walk-Up Access
Below Grade Finished Area
1288
City Taxes Paid To
Asheville
Community Features
Picnic Area, Sidewalks, Street Lights
Construction Type
Site Built
ConstructionMaterials
Stone, Synthetic Stucco
Cooling
Central Air, Electric, Zoned
CumulativeDaysOnMarket
105
Directions
Hendersonville Road north toward Blue Ridge Parkway. Turn right into Devonshire on Clovelly Way just before the Parkway
Door Features
Insulated Door(s)
Elementary School
Estes/Koontz
Exterior Features
Lawn Maintenance
Fireplace Features
Family Room, Living Room
Foundation Details
Basement
HOA Subject To Dues
Mandatory
Heating
Forced Air, Natural Gas, Zoned
Interior Features
Kitchen Island, Open Floorplan, Pantry, Walk-In Closet(s)
Laundry Features
Electric Dryer Hookup, Laundry Closet, Main Level
Lot Features
Cul-De-Sac, Level, Sloped
Middle Or Junior School
Valley Springs
Mls Major Change Type
Under Contract-Show
Parcel Number
9656-12-2321-00000
Parking Features
Driveway, Attached Garage
Patio And Porch Features
Covered, Deck, Rear Porch, Terrace
Public Remarks
Exceptional design and flow are the hallmarks of this very open home in highly popular Devonshire. Enjoy lawn maintenance through your HOA giving you freedom to hike or read or garden. This home is unique in design with very spacious open rooms. The kitchen/morning room easily accommodates two serious cooks with space for casual dining as well. The primary has two full baths, a dressing area and a walk in closet. The lower level has a highly flexible floor plan with two bedrooms and an office or workout room. A fireplace and door to the terrace bring warmth and light to the family room. A storage/utility room could also make a great workout space and as a bonus there is a partially finished hobby room. The neighborhood is inviting for out recreation. It is convenient to all south end shopping and dining and it adjoins the Blue Ridge Parkway. The Mountain to Sea Trail is nearby. It is 8 mintues fromthe Medical//Hospital area, 12 mintues to downtown, 5 minutes to Biltmore Village and the Estate. 15 minutes to the airport and 8 minutes to dining shopping and the Y at Biltmore Park. Truly in the heart of everything and with yard maintenance included you will actually have time to enjoy it!
Restrictions
Architectural Review, Building, Height, Signage, Square Feet, Subdivision, Use
Road Responsibility
Publicly Maintained Road
Road Surface Type
Concrete, Paved
Roof
Architectural Shingle
Sq Ft Total Property HLA
3141
Subdivision Name
Devonshire
Syndicate Participation
Participant Options
Syndicate To
IDX, IDX_Address, Realtor.com
Utilities
Cable Available, Electricity Connected, Natural Gas, Underground Power Lines, Underground Utilities, Wired Internet Available
Window Features
Insulated Window(s)



