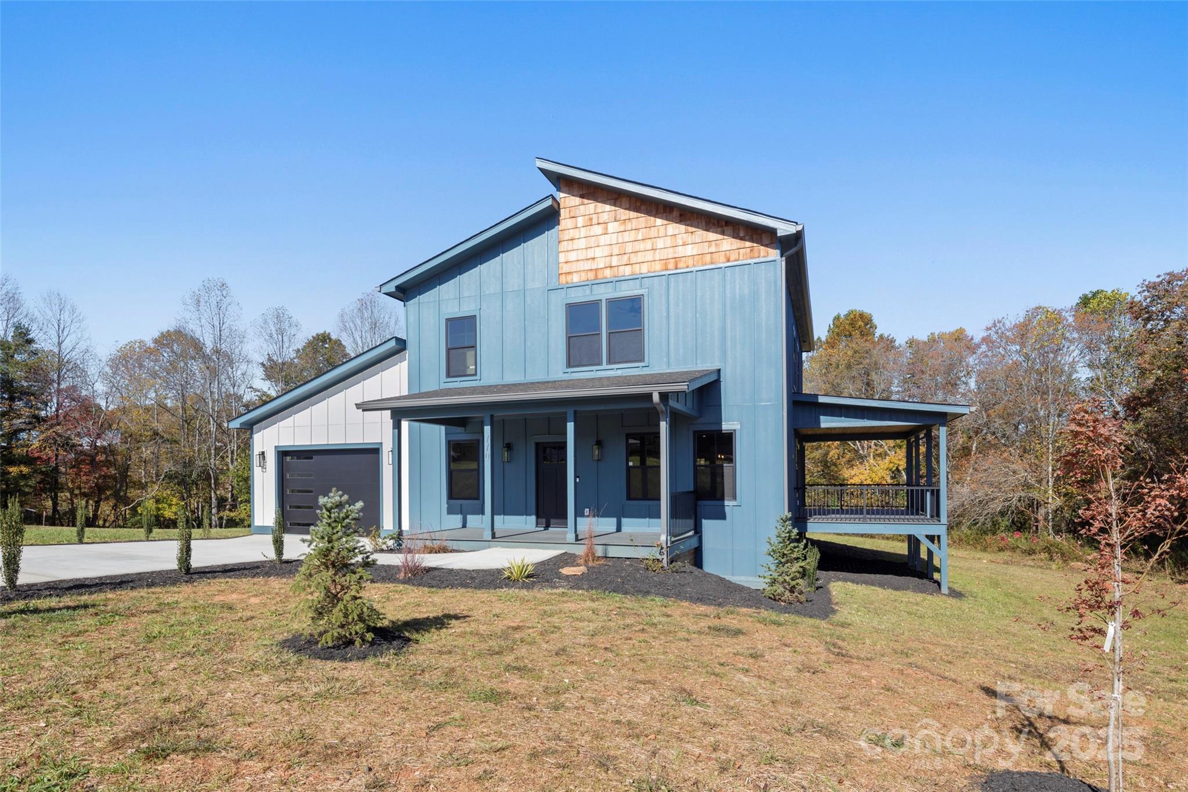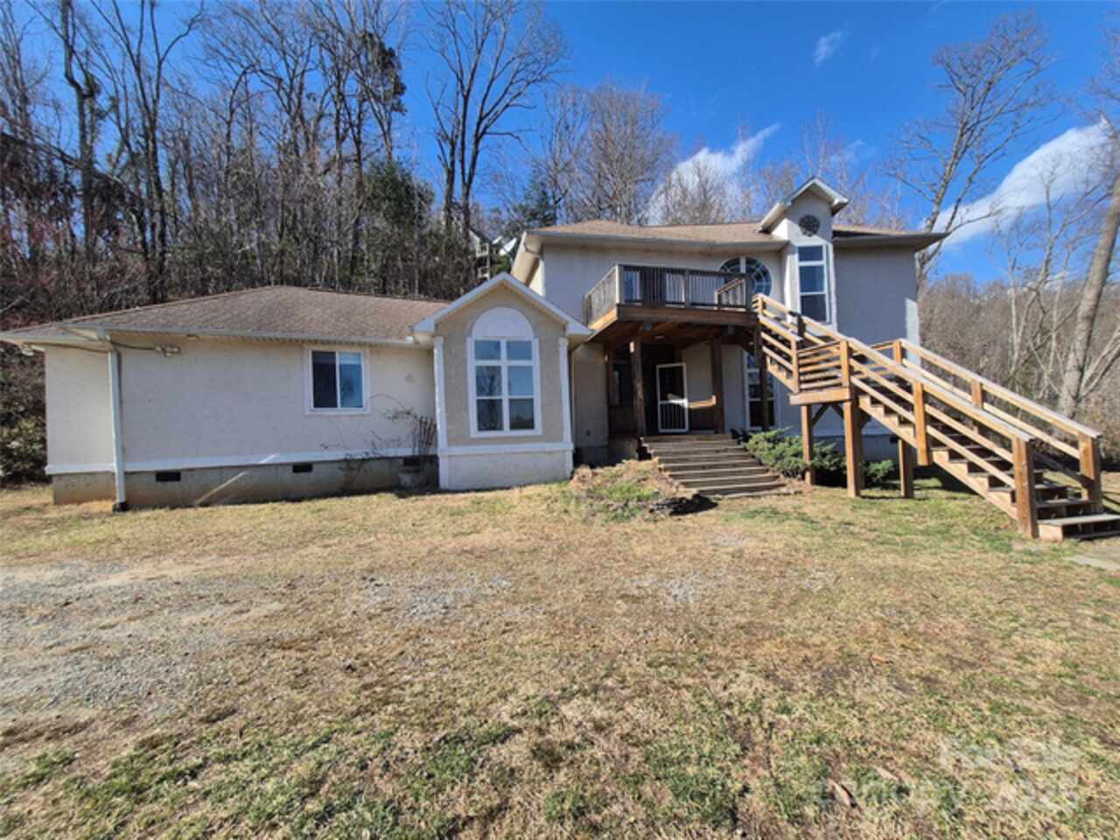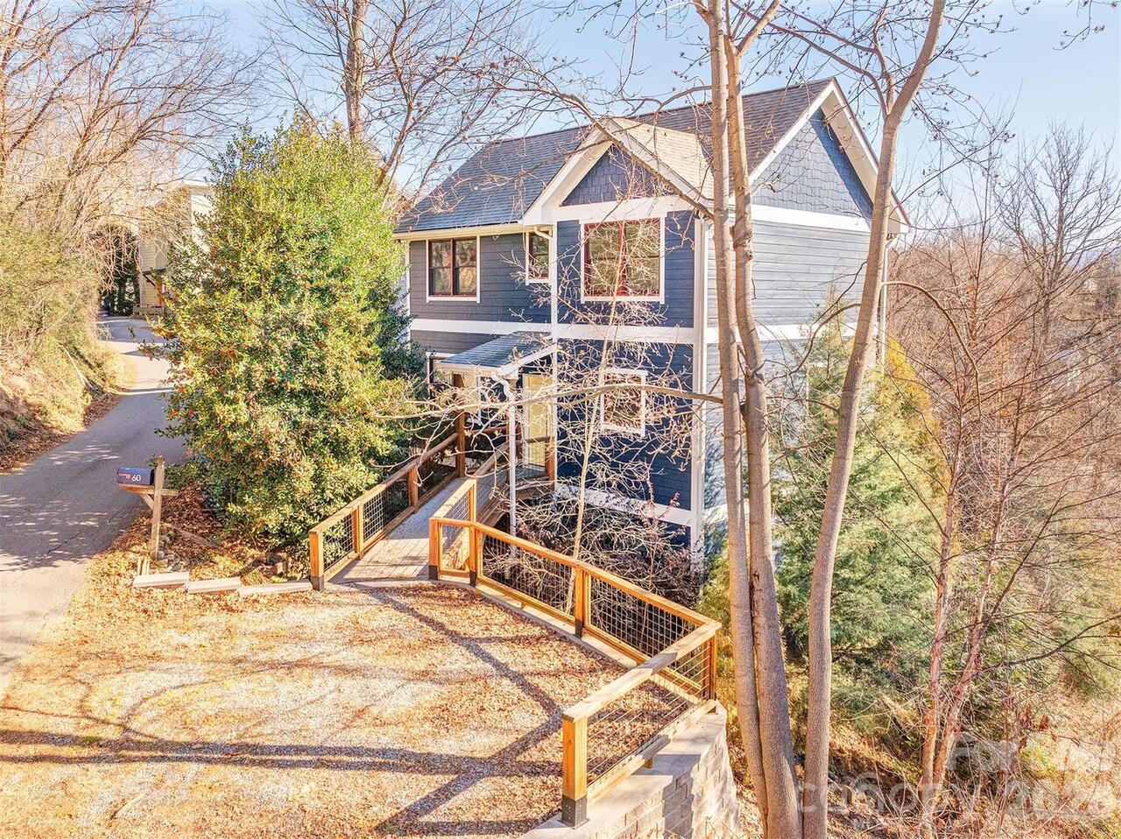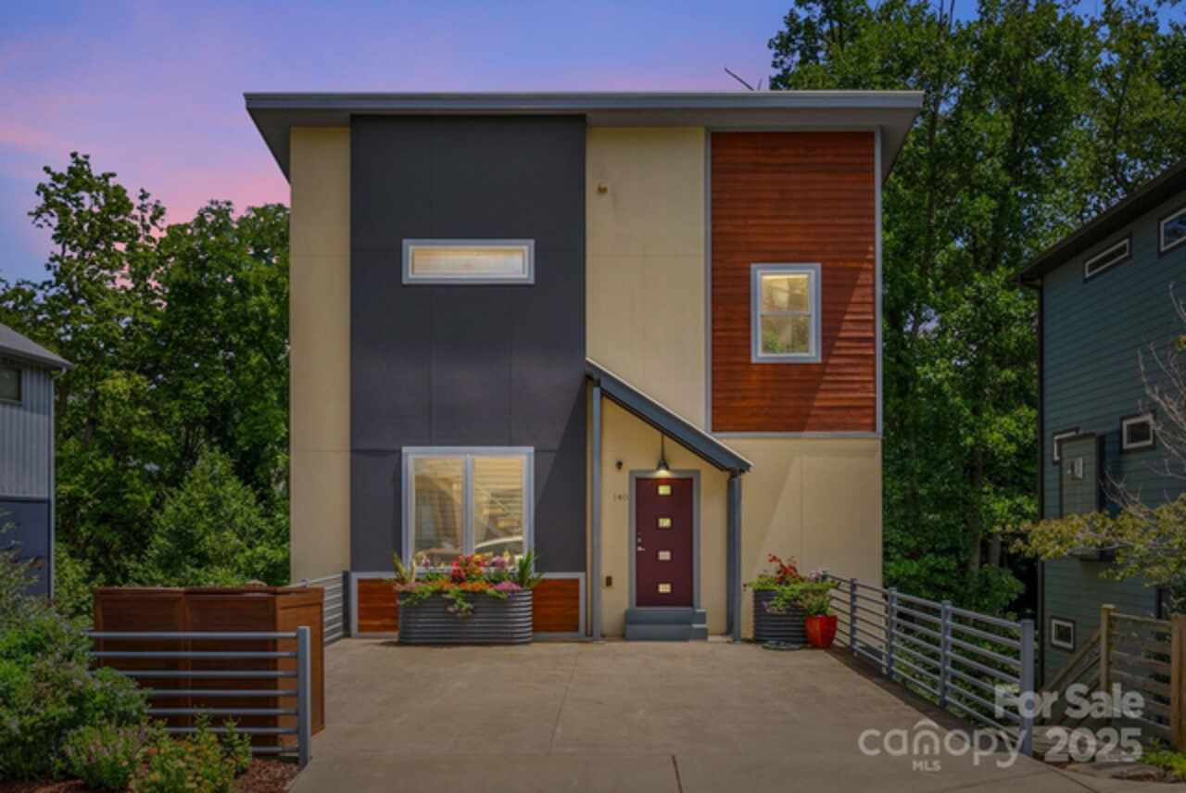Additional Information
Above Grade Finished Area
1778
Additional Parcels YN
false
Appliances
Dishwasher, Electric Range, Refrigerator
Basement
Exterior Entry, Full, Interior Entry, Storage Space, Walk-Out Access, Walk-Up Access
Below Grade Finished Area
504
CCR Subject To
Undiscovered
City Taxes Paid To
Asheville
Construction Type
Site Built
ConstructionMaterials
Stone, Wood
Cooling
Central Air, Electric
CumulativeDaysOnMarket
184
Directions
GPS will get you there
Down Payment Resource YN
1
Elementary School
Haw Creek
Exterior Features
Fire Pit
Fireplace Features
Gas Vented
Flooring
Carpet, Tile, Wood
Foundation Details
Basement
Laundry Features
In Basement, Laundry Room
Lot Features
Level, Wooded
Middle Or Junior School
AC Reynolds
Mls Major Change Type
Under Contract-Show
Parcel Number
9648-96-1924-00000
Parking Features
Driveway, Attached Garage, Garage Faces Front
Patio And Porch Features
Covered, Deck, Rear Porch
Plat Reference Section Pages
10-5
Public Remarks
Welcome to this thoughtfully renovated one-story home with a finished basement, perfectly situated in the highly desirable Kenilworth neighborhood of Asheville. While the exterior may appear unassuming, step inside and you’ll discover a stylish, light-filled interior designed for modern living and effortless comfort. The main level features brand-new light hardwood floors that flow seamlessly throughout the living spaces, creating an open and inviting feel. At the heart of the home is a fully updated kitchen, complete with sleek quartz countertops, an oversized island, a coffee bar, and stainless appliances—perfect for everyday living as well as entertaining. The adjoining dining and living areas are filled with natural light. The spacious primary suite is a true retreat, boasting a spa-like bath with a soaking tub, a walk-in tile shower, and an expansive closet and opens directly to a massive covered back deck, overlooking a private backyard oasis ideal for gatherings or quiet relaxation. Two additional bedrooms and a beautifully updated full bath complete the main level, offering comfort and flexibility. The finished basement provides even more living space, including a second living area, a large bonus room, a full bath, and a dedicated laundry room. With its own separate entrance, this level is ideal for guests, extended family, or potential income opportunities. Every detail has been considered in this move-in-ready home, combining character, function, and style. Located just minutes from downtown Asheville, Mission Hospital, shopping, dining, and all the vibrancy the city has to offer, this property places you in the heart of one of Asheville’s most established and convenient neighborhoods. Don’t be fooled by its modest exterior—this Kenilworth gem is packed with upgrades and space you won’t want to miss. All the work has been done; simply move in and enjoy the best of Asheville living.
Road Responsibility
Publicly Maintained Road
Road Surface Type
Asphalt, Paved
Sq Ft Total Property HLA
2282
Subdivision Name
Kenilworth
Syndicate Participation
Participant Options
Syndicate To
Apartments.com powered by CoStar, CarolinaHome.com, IDX, IDX_Address, Realtor.com
Virtual Tour URL Branded
https://tours.maryyoungphotography.com/public/vtour/display/2332377#!/
Virtual Tour URL Unbranded
https://tours.maryyoungphotography.com/public/vtour/display/2332377#!/



