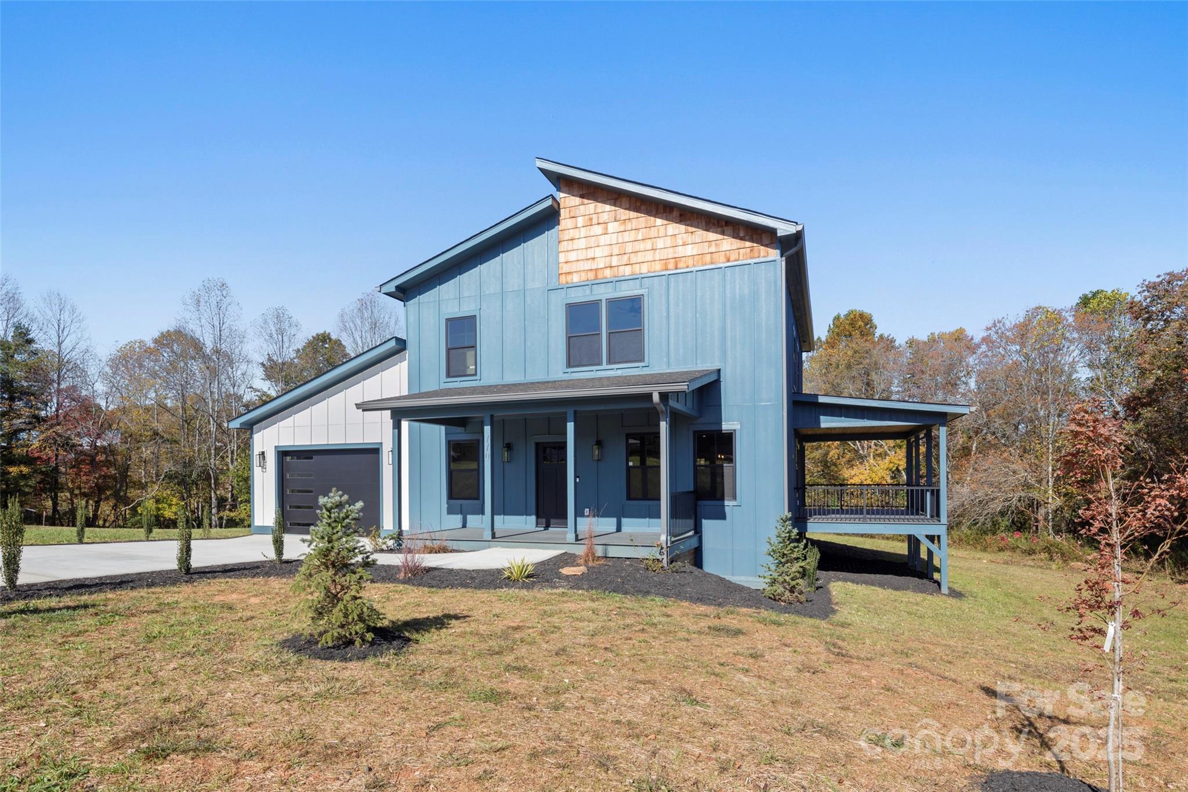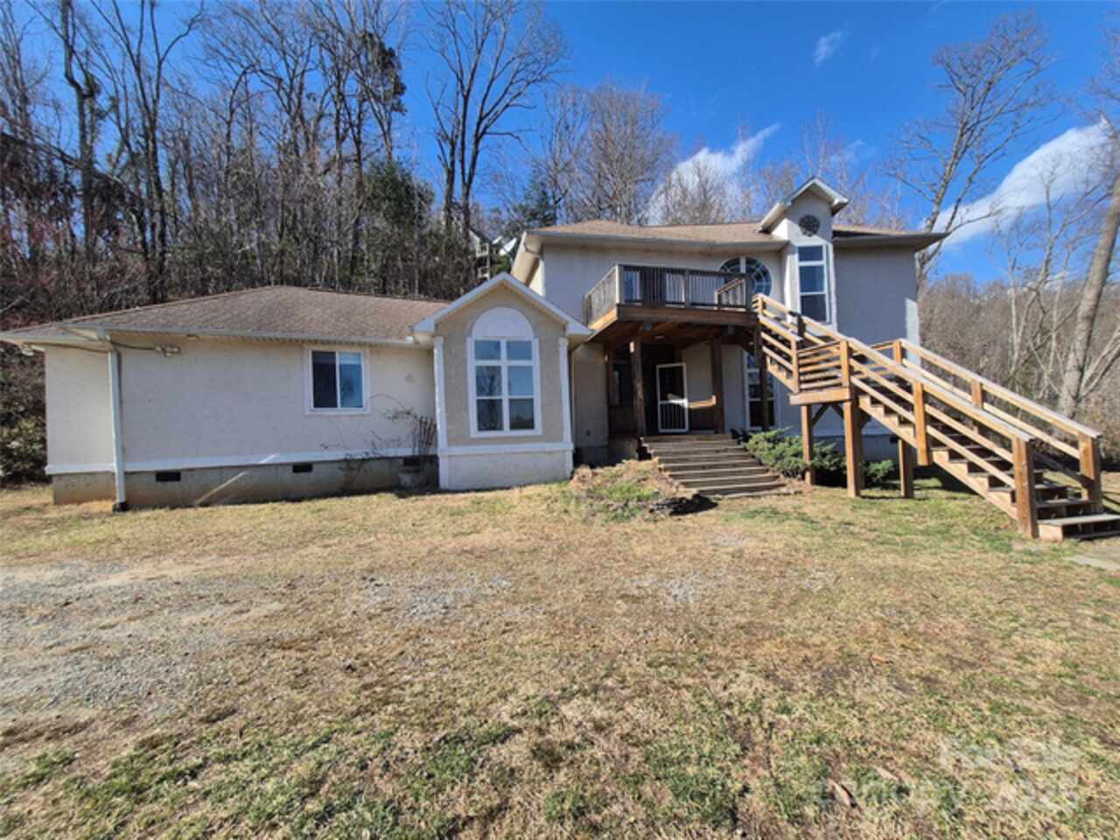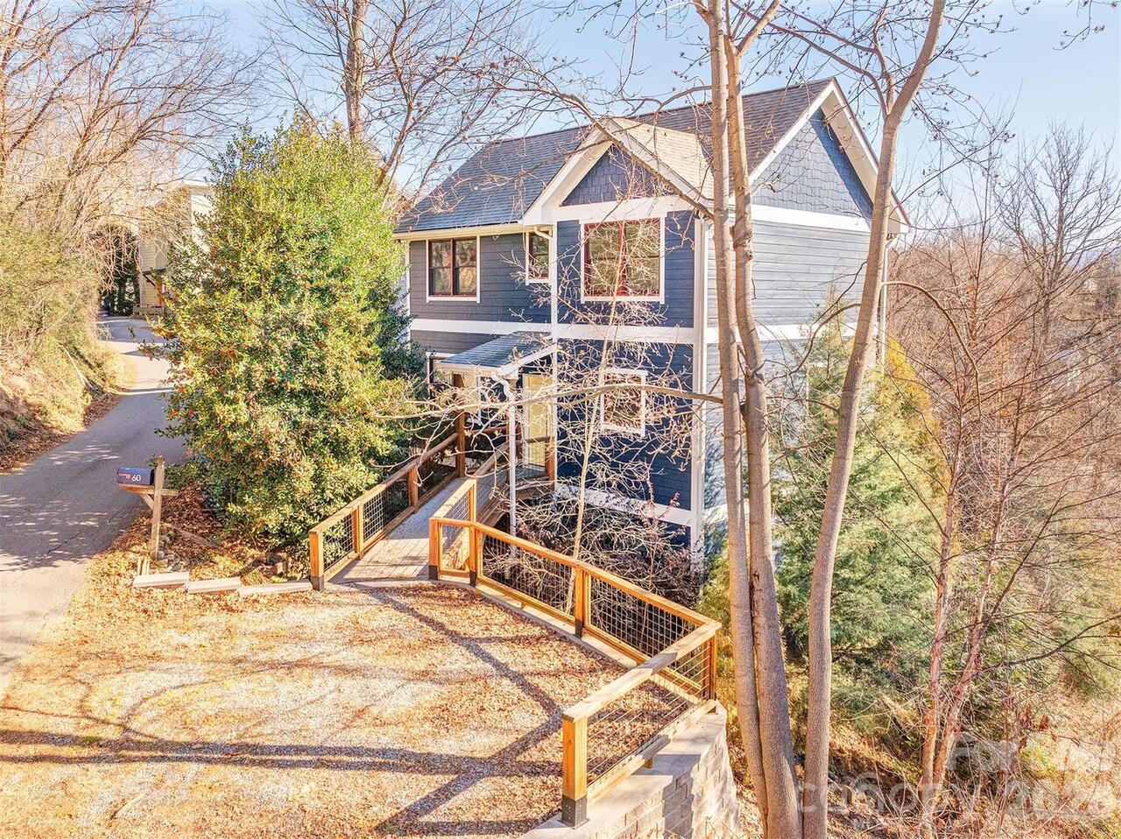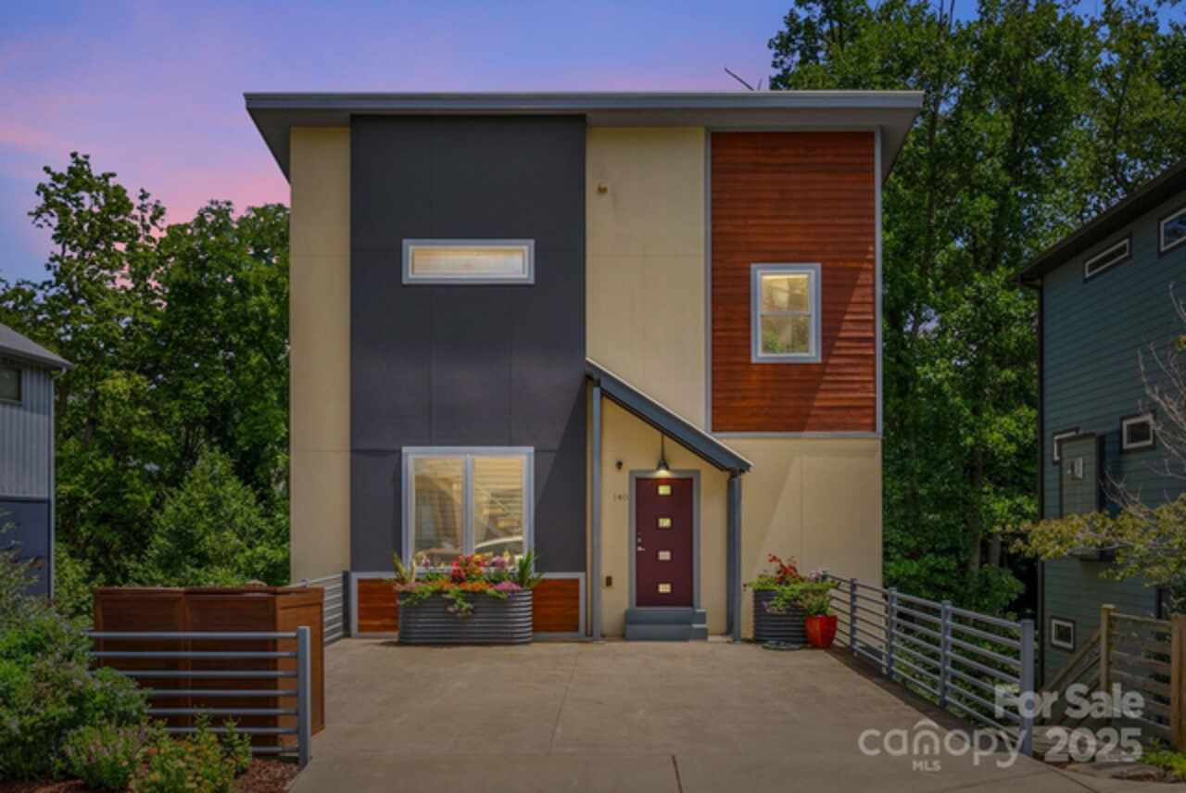Additional Information
Above Grade Finished Area
1322
Additional Parcels YN
false
Appliances
Convection Oven, Dishwasher, Disposal, Electric Water Heater, Microwave, Refrigerator with Ice Maker
Basement
Daylight, Exterior Entry, Finished, Full, Interior Entry, Walk-Out Access, Walk-Up Access
Below Grade Finished Area
881
City Taxes Paid To
Asheville
Construction Type
Site Built
ConstructionMaterials
Brick Full
Directions
Turn left off Beaverdam Road at Faircrest Rd. near Fire Station. Continu to fork in Road. Stay straight on Stradwood Place to the end of the road. There is a right turn in the road. The house is at the end of the road with a large concrete parking area.
Door Features
Insulated Door(s), Storm Door(s)
Down Payment Resource YN
1
Elementary School
Ira B. Jones
Fireplace Features
Electric
Laundry Features
Electric Dryer Hookup, Laundry Room, Lower Level, Washer Hookup
Middle Or Junior School
Asheville
Mls Major Change Type
Temporarily Off Market
Other Parking
The two car attached garage is bordered by a 40 x 45 concrete carport with road frontage on Stradwood Place.
Parking Features
Attached Garage, Garage Faces Side, Other - See Remarks
Patio And Porch Features
Deck
Public Remarks
2 blocks off Beaverdam Road in North Asheville, this 3 bedroom 3 bath completely renovated brick split level home on a spacious 0.94 acre lot has quiet and privacy. It is only minutes to Beaver Lake, and conveniently close to shopping. The open floor plan and cathedral ceiling of the living, dining, kitchen space is brightly lit by numerous windows on three sides. The kitchen renovation includes new cabinets, quartz countertops, appliances. There are new fixtures, vanities, and tile floors in three full bathrooms. Downstairs there is a family room, full bath, and an office with closet. If there were a need for a fourth bedroom, the office window would need to be enlarged to comply with city code. Also downstairs is a full sized laundry room, with space for a full sized washer & dryer, and a cabinet with a deep utility sink. The adjoining mudroom has egress doors to the garage and outside, with a large closet to store clothing and shoes. Throughout the house all the sheetrock, wiring and plumbing are new. The house was foam insulated in walls and roof so that everything under roof, including the attic, is conditioned space. Upstairs are new enginnered hardwood floors, downstairs are new vinyl plank floors. There is an electric insert in the family room fireplace. HVAC is zoned with separate controls for each floor. The garage can accommodate 2 vehicles. A large deck runs the full length of the home and provides access to the back yard. There is a play house (Hobbit House) in the back yard too. The house is on 0.61 acres and is conveyed with additional 0.19 and 0.15 parcels to total 0.94 acres. All three parcels have PIN's. Seller is an NC registered agent/Realtor.
Restrictions
No Restrictions
Road Responsibility
Private Maintained Road
Road Surface Type
Concrete, Gravel
Roof
Architectural Shingle
Security Features
Smoke Detector(s)
Sq Ft Total Property HLA
2203
Syndicate Participation
Participant Options
Syndicate To
Apartments.com powered by CoStar, CarolinaHome.com, IDX, IDX_Address, Realtor.com
Utilities
Cable Connected, Electricity Connected
Window Features
Insulated Window(s)
Zoning Specification
Medium Density SF



