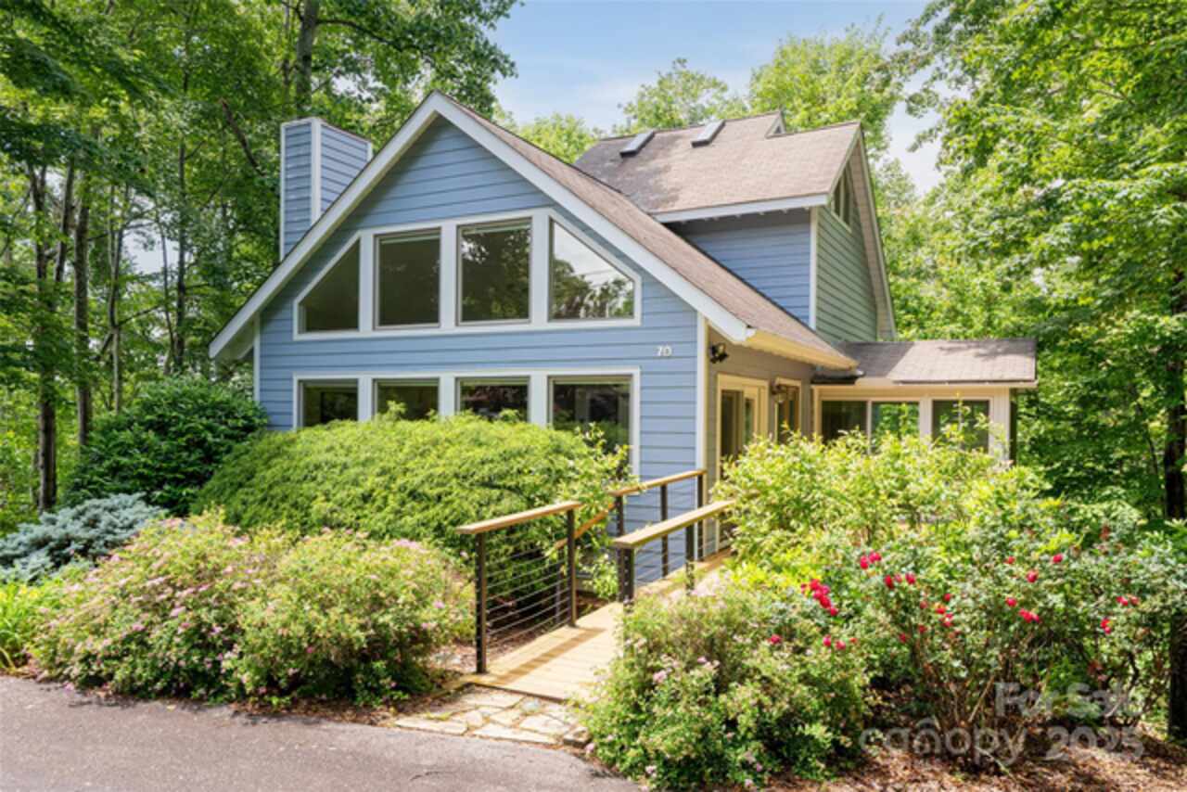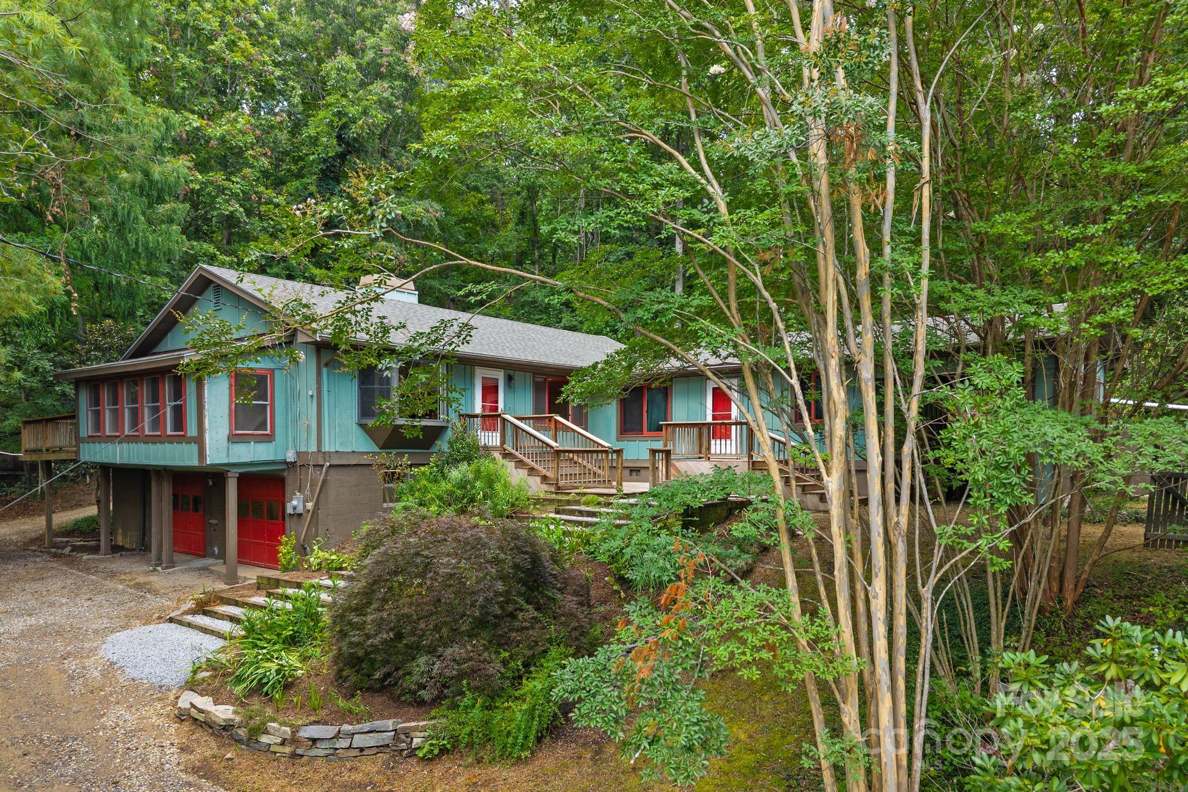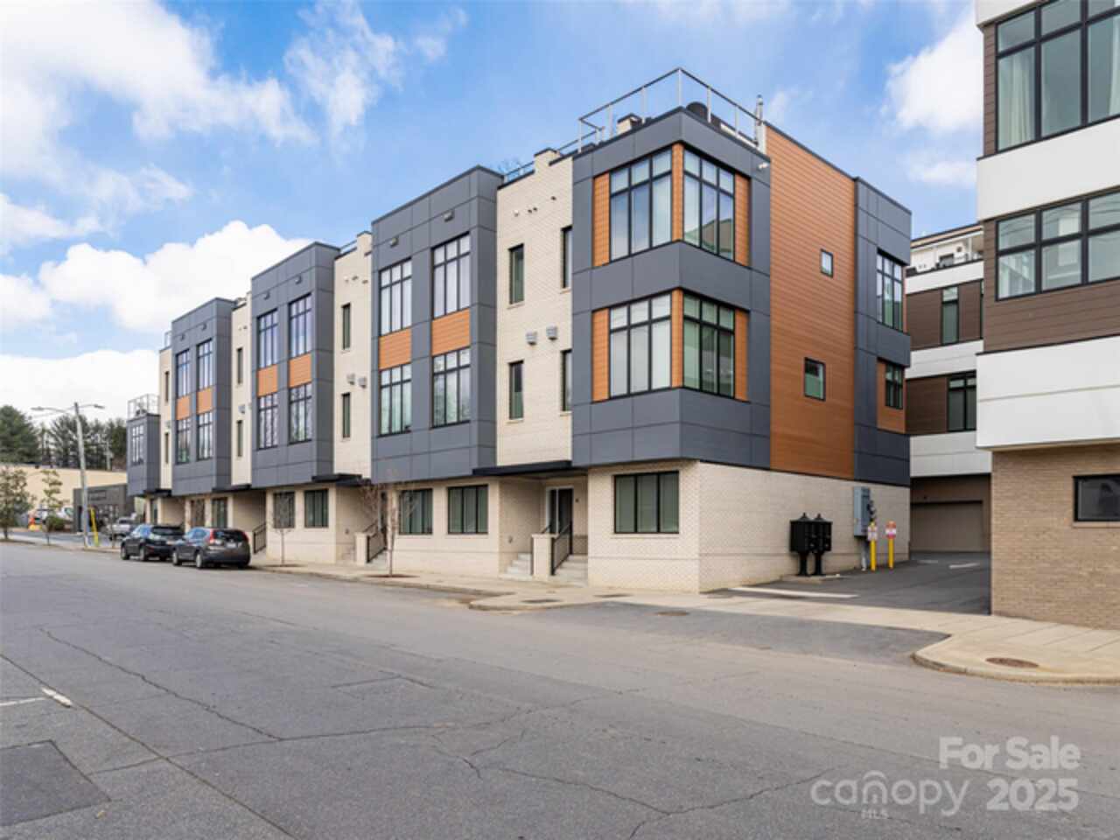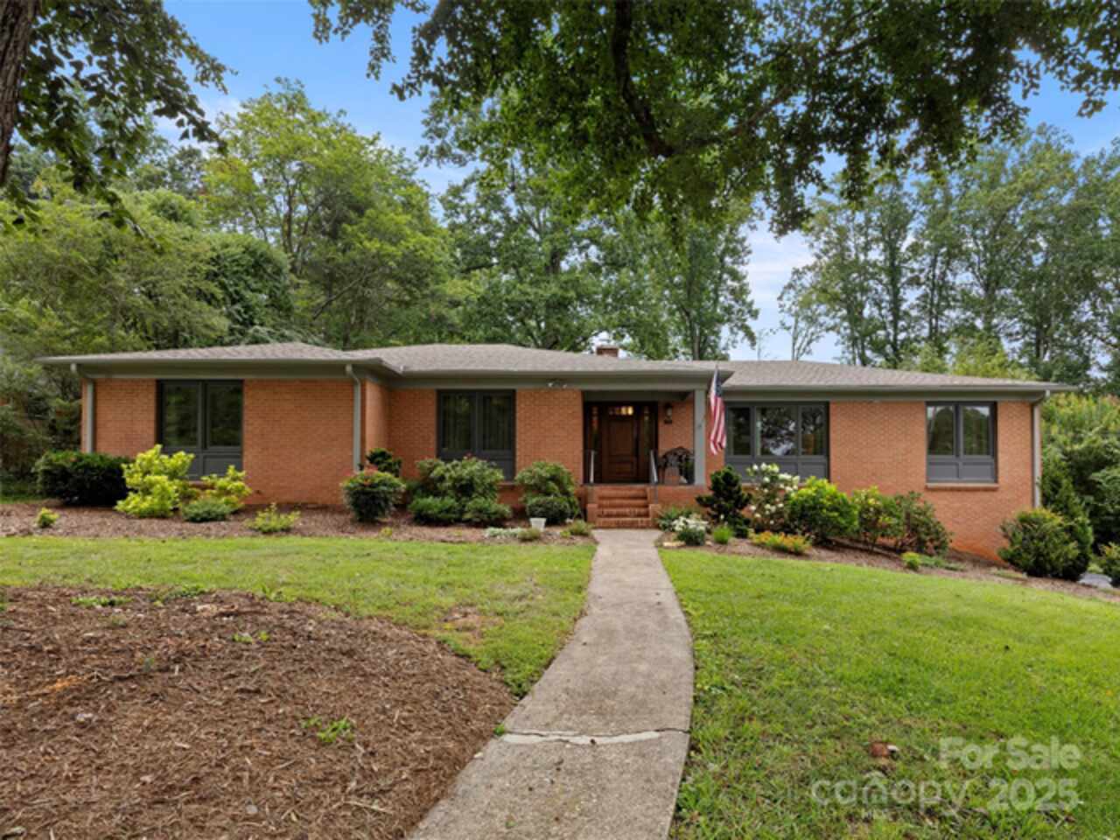Additional Information
Above Grade Finished Area
1783
Additional Parcels YN
false
Appliances
Dishwasher, Disposal, Dryer, Gas Range, Gas Water Heater, Refrigerator, Washer, Washer/Dryer
Association Annual Expense
12600.00
Association Fee Frequency
Monthly
Association Name
Beaverdam Run Condo Associatin
Association Phone
828-417-4567
Basement
Exterior Entry, Interior Entry, Partially Finished, Storage Space, Walk-Out Access
Below Grade Finished Area
1010
City Taxes Paid To
Asheville
Community Features
Clubhouse, Dog Park, Fitness Center, Gated, Indoor Pool, Pond, Recreation Area, Sport Court, Street Lights, Tennis Court(s), Walking Trails, Other
Construction Type
Site Built
ConstructionMaterials
Stone, Wood
Cooling
Ceiling Fan(s), Central Air
CumulativeDaysOnMarket
183
Directions
Merrimon Avenue North; turn right onto Beaverdam Road at Ingles; Left onto Governors Circle; straight onto Ridgeview Drive; Left onto Ridge Terrace; Home is on the left.
Elementary School
Asheville
Exterior Features
Lawn Maintenance
Fireplace Features
Gas Log, Living Room, Recreation Room
Foundation Details
Basement
Heating
Electric, Forced Air, Natural Gas
Interior Features
Attic Other, Breakfast Bar, Built-in Features, Pantry
Laundry Features
Laundry Room, Lower Level
Lot Features
Pond(s), Wooded
Middle Or Junior School
Asheville
Mls Major Change Type
Price Decrease
Parcel Number
9751-30-8996-C00C1
Parking Features
Driveway, Attached Garage
Patio And Porch Features
Covered, Deck, Front Porch, Porch, Rear Porch, Wrap Around
Previous List Price
940000
Public Remarks
Wake up to a mountain panorama and a tranquil pond view. This 3-bedroom, 3-bath condominium at Beaverdam Run enjoys one of the community’s most sought-after settings, with sweeping vistas to the east and south and a peaceful view of the community pond. Imagine lingering over breakfast or dinner on the wraparound porch as the sun rises or sets over the Blue Ridge—truly an unforgettable backdrop. Inside, the main level features a bright and cheerful kitchen with a pantry, breakfast nook, and convenient access to the grill. The living room features a locally crafted mantle atop the stone fireplace. The primary suite boasts an updated bathroom and an enlarged walk-in closet, while the second main-level bedroom—currently used as an office with built-ins—can easily be converted into an en-suite guest room with the addition of a simple pocket door. Downstairs, you’ll find two additional bedrooms, a large family/rec room with its own fireplace, and a heated storage/exercise area (not counted in the square footage) that’s perfect for hobbies or workouts. Beaverdam Run is a gated, 115-acre community in North Asheville offering resort-style amenities: indoor pool, clubhouse, tennis and pickleball, fitness center, gardens, walking trails, and a pond with a soothing water feature. And you’re just about 3 miles from grocery shopping, restaurants, and everyday conveniences—perfect for combining mountain serenity with in-town ease. Lawn maintenance is included—just lock, leave, and enjoy the mountains.
Road Responsibility
Private Maintained Road
Road Surface Type
Asphalt, Paved
Sq Ft Total Property HLA
2793
Subdivision Name
Beaverdam Run
Syndicate Participation
Participant Options
Syndicate To
IDX, IDX_Address, Realtor.com
Water Source
City, Community Well









































