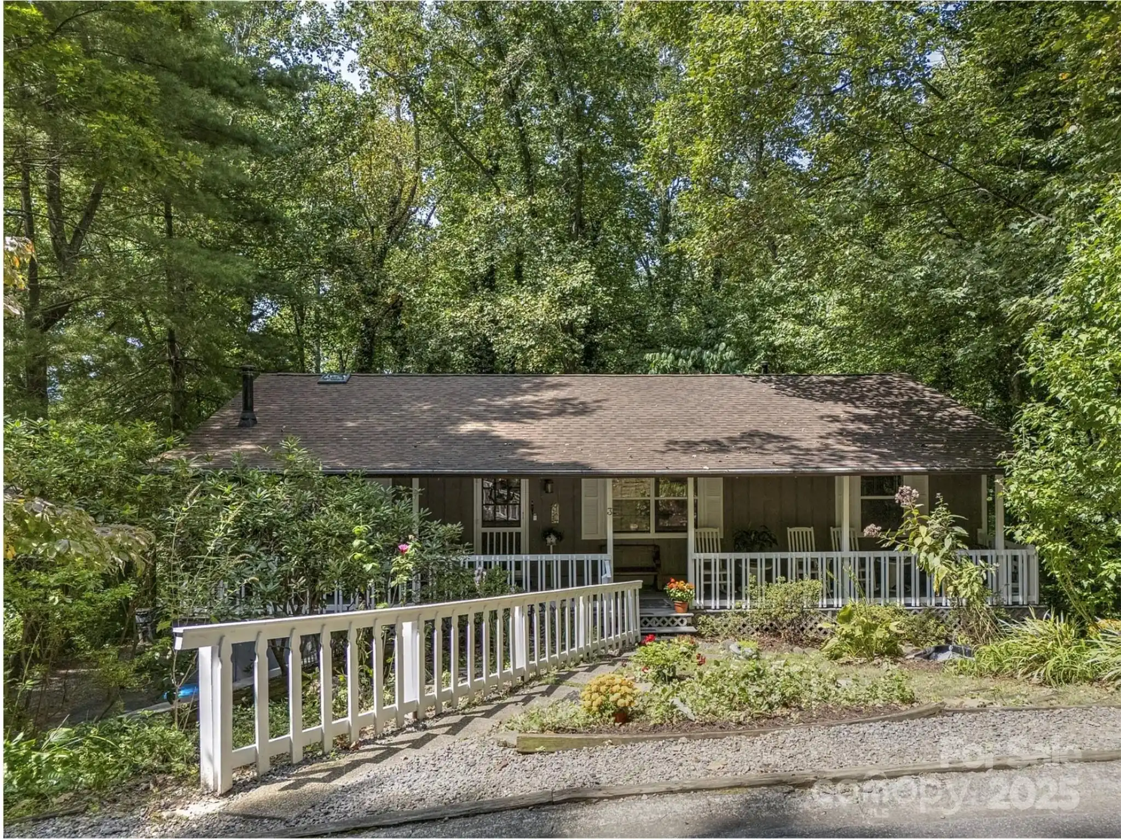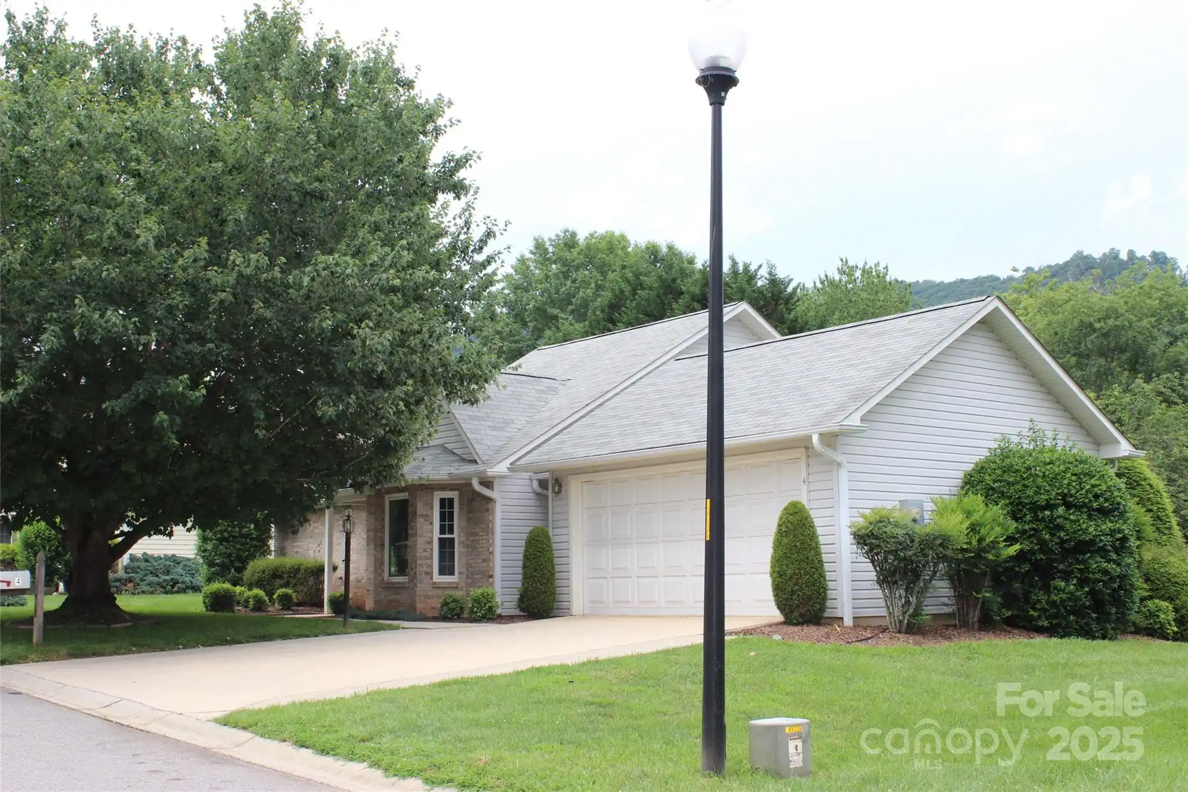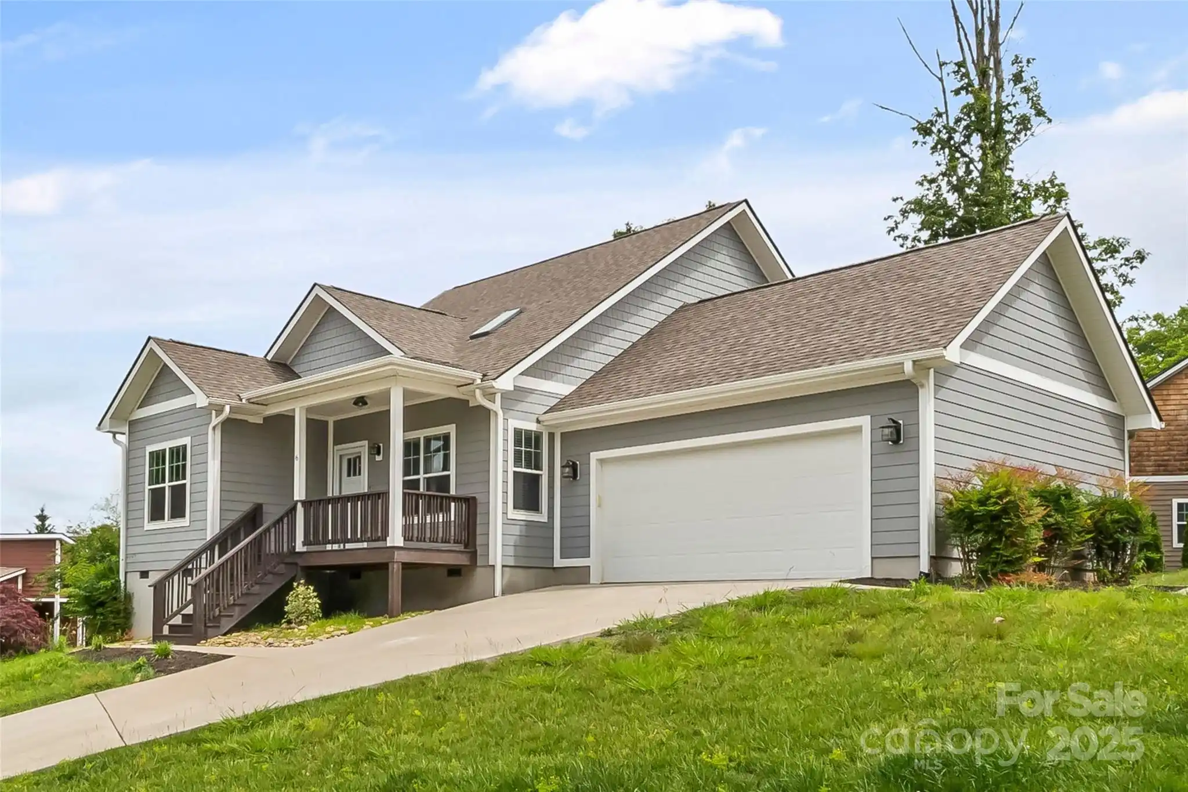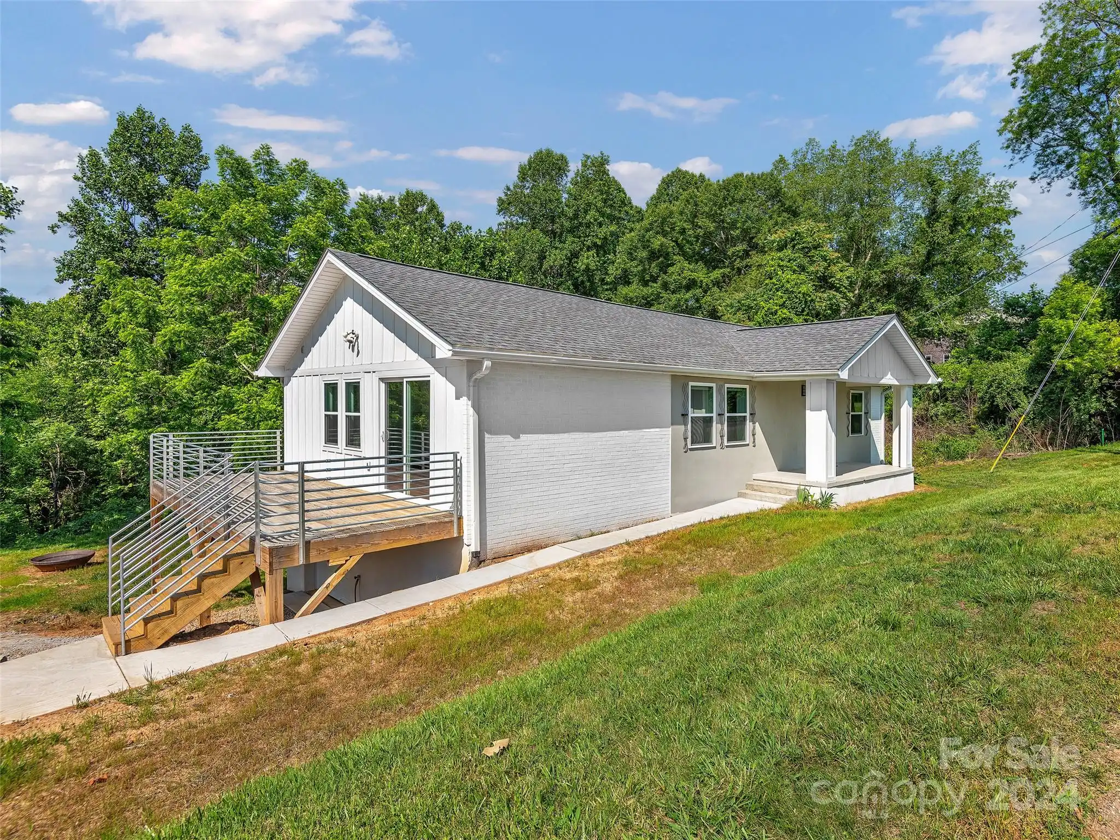Additional Information
Above Grade Finished Area
1608
Additional Parcels Description
962825586400000
Additional Parcels YN
true
Appliances
Exhaust Hood, Oven, Refrigerator with Ice Maker, Washer/Dryer
Basement
Interior Entry, Storage Space, Unfinished
CCR Subject To
Undiscovered
City Taxes Paid To
Abbeville
Construction Type
Site Built
ConstructionMaterials
Aluminum, Fiber Cement, Wood
Cooling
Ceiling Fan(s), Central Air, Electric, Heat Pump, Zoned
Directions
Patton Ave to Deaver View Rd and Left on Deaver Drive. House is the last house on the right with a pull-through driveway.
Down Payment Resource YN
1
Elementary School
Unspecified
Flooring
Bamboo, Tile, Vinyl
Foundation Details
Basement, Crawl Space
Heating
Central, Electric, Heat Pump, Zoned
Interior Features
Storage, Walk-In Closet(s), Walk-In Pantry
Laundry Features
In Hall, Inside, Main Level
Lot Features
Corner Lot, Level, Private, Wooded
Middle Or Junior School
Unspecified
Mls Major Change Type
Under Contract-Show
Other Parking
Pull through driveway that is the full length of the lot.
Other Structures
Outbuilding, Shed(s)
Parcel Number
9628-25-5889-00000
Patio And Porch Features
Balcony, Front Porch, Patio
Public Remarks
Private oasis on a buildable, double lot featuring an artist's bungalow with many unique features and new systems. This home has the classic Arts and Crafts look, colors and style from the street, which we all love, and also features an amazing, modern, primary suite with loft and balcony. The HVAC and appliances are brand new and the interior is freshly painted. There is character abound and a lovely front porch with swing and side patio with access from the dining area and the primary bedroom. Come home to your own secret garden and experience the solitude of nature right outside your doorstep. This home offers abundant storage with two walk-in closets for the primary bedroom, a walk-in pantry and large, walk-out basement that also has interior access. The side yard has a sunny, southern orientation and you will enjoy peak-a-boo mountain views above the treetops from the loft and balcony. Schedule a showing and see how special this property is!
Restrictions
No Representation
Road Responsibility
Publicly Maintained Road
Road Surface Type
Gravel, Paved
Sq Ft Total Property HLA
1608
SqFt Unheated Basement
480
Syndicate Participation
Participant Options
Syndicate To
Apartments.com powered by CoStar, IDX, IDX_Address, Realtor.com
Utilities
Electricity Connected, Wired Internet Available



