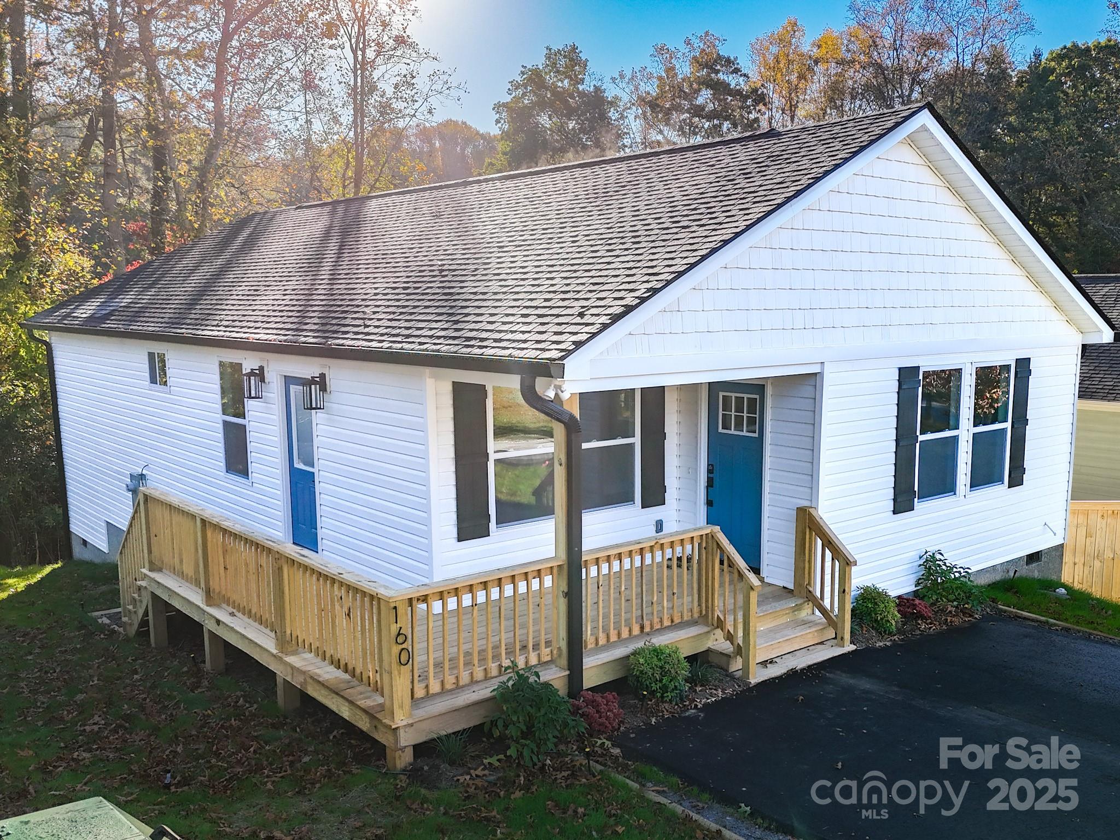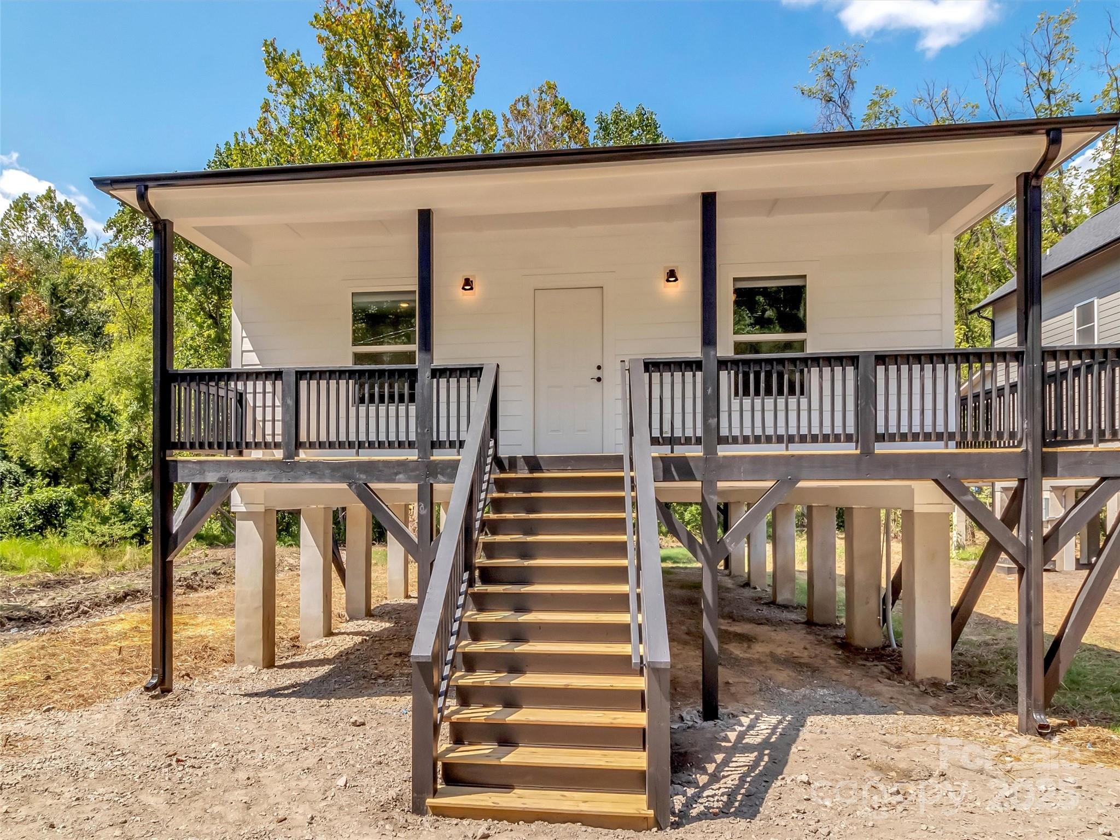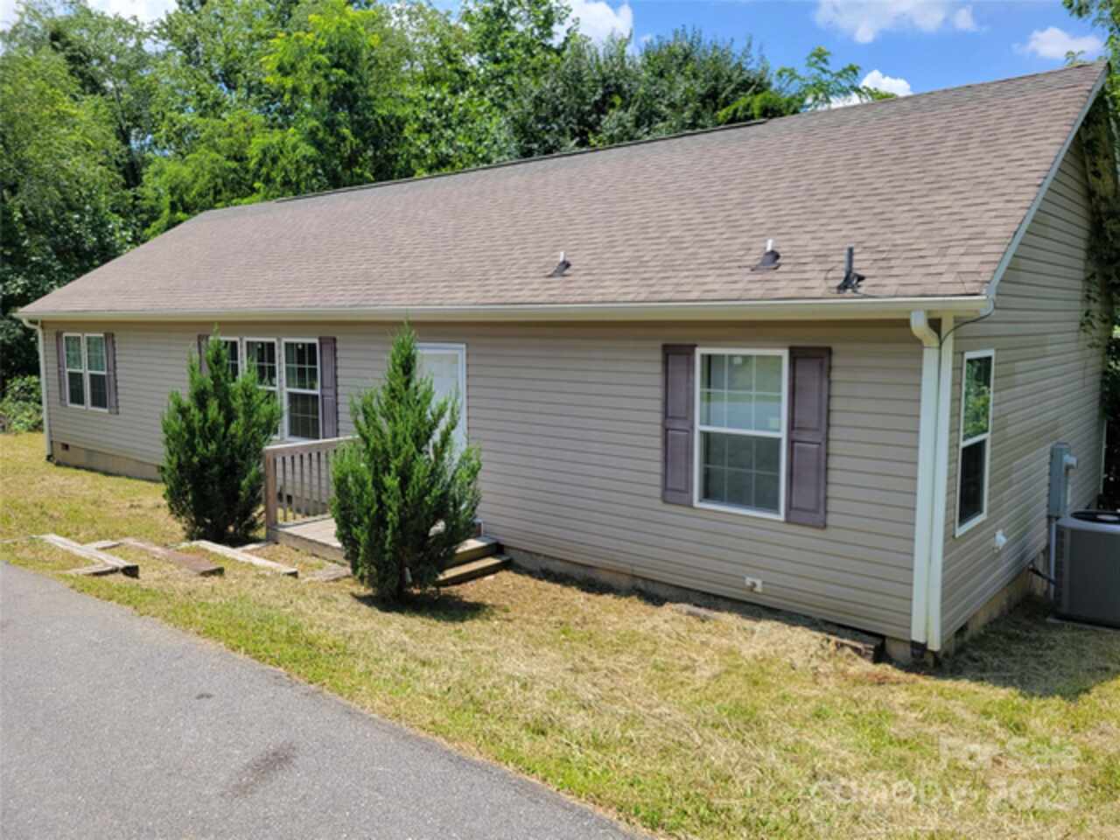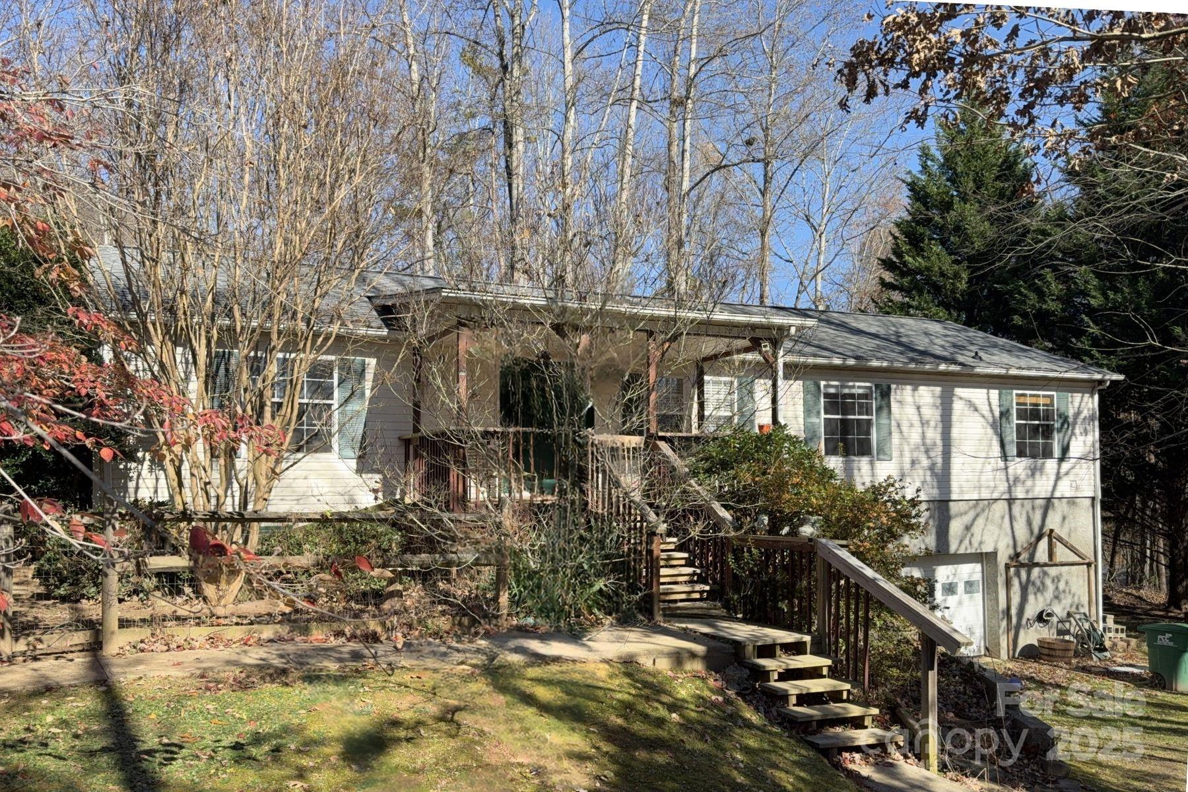Additional Information
Above Grade Finished Area
1574
Accessibility Features
Two or More Access Exits, Bath Grab Bars, Entry Slope less than 1 foot, No Interior Steps
Additional Parcels YN
false
Appliances
Dishwasher, Dryer, Electric Cooktop, Electric Oven, Exhaust Hood, Gas Water Heater, Microwave, Plumbed For Ice Maker, Refrigerator, Washer, Washer/Dryer
Association Annual Expense
1164.00
Association Fee Frequency
Monthly
Association Name
Park Avenue Property Owners Association
Association Phone
828-771-8854
City Taxes Paid To
Asheville
Community Features
Clubhouse, Game Court, Outdoor Pool, Playground, Street Lights, Tennis Court(s)
Construction Type
Site Built
ConstructionMaterials
Brick Partial, Vinyl
Cooling
Ceiling Fan(s), Central Air, Electric
CumulativeDaysOnMarket
135
Directions
Take Sweeten Creek Road to the entrance to Park Avenue near Givens Estates. Turn onto Park Avenue and it is the 1st right onto Gatehouse Court. #4 is the 2nd house on the left.
Door Features
Insulated Door(s), Mirrored Closet Door(s), Storm Door(s)
Down Payment Resource YN
1
Elementary School
Estes/Koontz
Exclusions
Gateway Internet Connection
Exterior Features
Lawn Maintenance, Other - See Remarks
Fireplace Features
Gas, Gas Log, Gas Vented, Great Room
Flooring
Carpet, Linoleum, Vinyl
HOA Subject To Dues
Mandatory
Heating
Forced Air, Natural Gas
Interior Features
Attic Other, Attic Stairs Pulldown, Breakfast Bar, Entrance Foyer, Open Floorplan, Pantry, Walk-In Closet(s)
Laundry Features
Electric Dryer Hookup, Inside, Laundry Room, Main Level
Lot Features
Cul-De-Sac, Flood Fringe Area, Flood Plain/Bottom Land, Green Area, Level, Views
Middle Or Junior School
Valley Springs
Mls Major Change Type
Price Decrease
Parcel Number
9655-39-5166-00000
Parking Features
Driveway, Attached Garage, Garage Door Opener, Garage Faces Front, Parking Space(s), Other - See Remarks
Patio And Porch Features
Covered, Patio, Porch
Plat Reference Section Pages
0050-0110
Previous List Price
450000
Public Remarks
Nestled in the desirable Park Avenue neighborhood, this charming 3BR/2BA home offers the convenience of single-level living. The vaulted living room and open floor plan create a bright, welcoming space perfect for entertaining, complemented by abundant natural light and a cozy gas-log fireplace. This well-maintained home features a new roof and water heater installed in 2025. With just a few personal touches, you can make this solid home truly your own. According to the FEMA map (see attachments), the flood plain wraps around but does not include the home. No damage from Hurricane Helene. Conveniently located near South Asheville, Biltmore Park Town Square, and the airport, this community offers fantastic amenities including a clubhouse, pool, tennis and pickleball courts, and access to nearby scenic walking trails. Long-term rentals are permitted, and optional lawn maintenance is available through the HOA.
Restrictions
Architectural Review, Manufactured Home Not Allowed
Road Responsibility
Publicly Maintained Road
Road Surface Type
Concrete, Paved
Sq Ft Total Property HLA
1574
Subdivision Name
Park Avenue
Syndicate Participation
Participant Options
Syndicate To
Apartments.com powered by CoStar, IDX, IDX_Address, Realtor.com
Utilities
Cable Available, Electricity Connected, Fiber Optics, Natural Gas, Underground Power Lines, Underground Utilities, Other - See Remarks
Window Features
Insulated Window(s), Skylight(s)






































