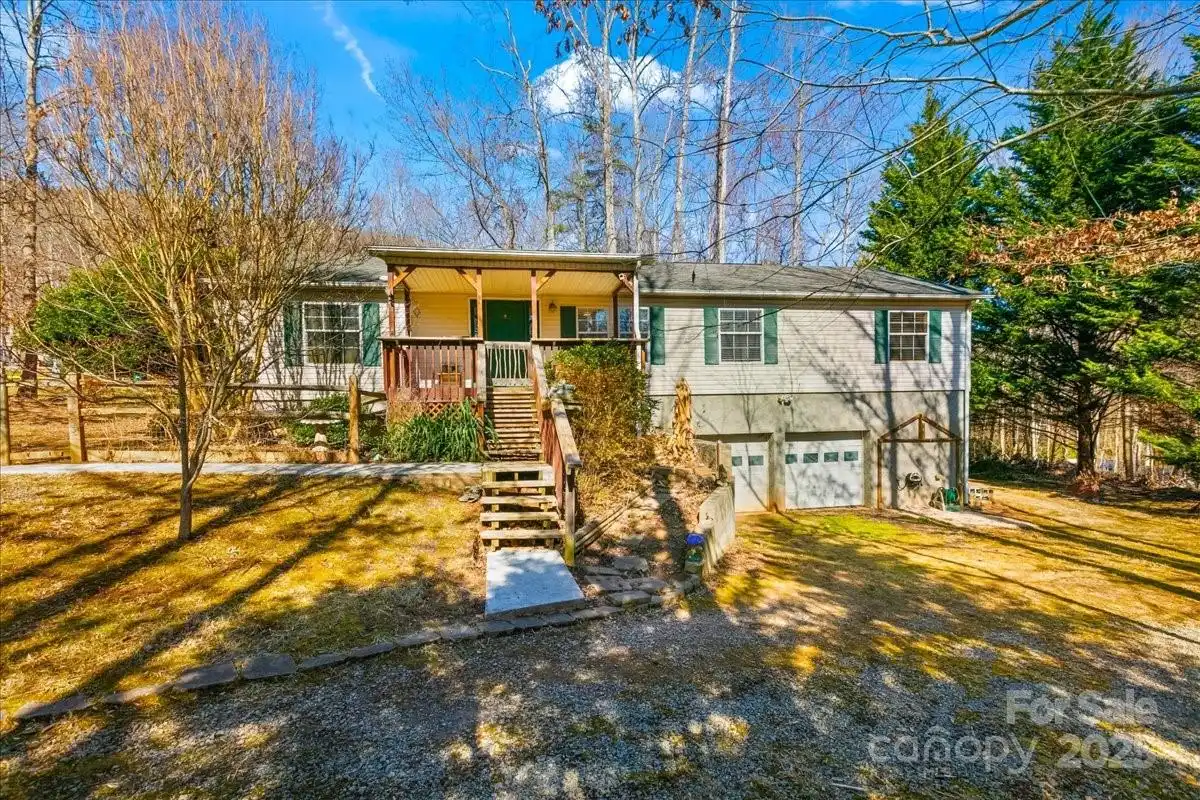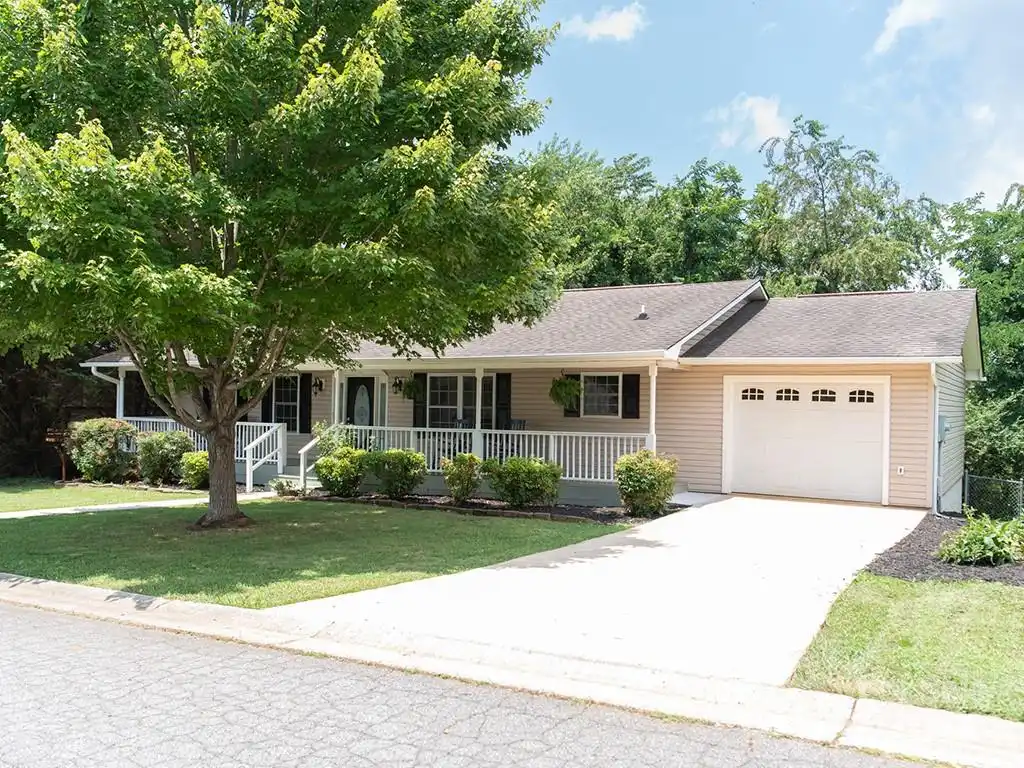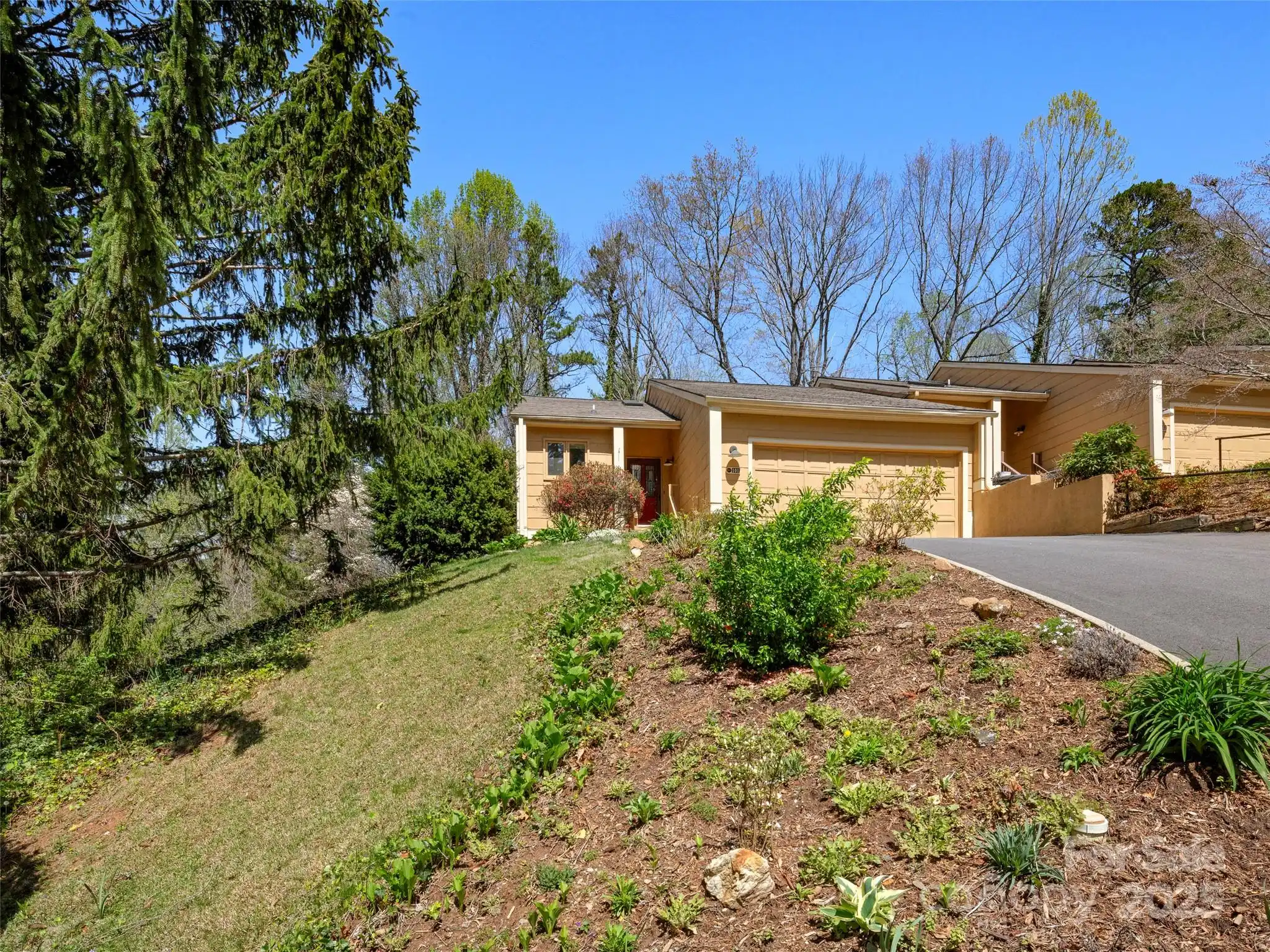Additional Information
Above Grade Finished Area
1492
Appliances
Dishwasher, Dryer, Freezer, Microwave, Refrigerator, Washer
Association Annual Expense
225.00
Association Fee Frequency
Annually
Association Name
Sunset Ridge HOA
Association Phone
828-458-1278
Basement
Daylight, Exterior Entry, Interior Entry, Partially Finished, Storage Space, Walk-Out Access, Walk-Up Access
Below Grade Finished Area
1095
City Taxes Paid To
Skyland
Construction Type
Site Built
ConstructionMaterials
Wood
Cooling
Ceiling Fan(s), Central Air, Ductless
CumulativeDaysOnMarket
118
Directions
Take US-25A S/Sweeten Creek Rd to Rathfarnham Rd. Turn left onto Rathfarnham Rd then left onto Tuckaway Dr. Sharp left onto Breezeway Dr then slight left onto Mountain Site Ln. Turn left onto Shadywood Cir. The property will be on the right.
Down Payment Resource YN
1
Elementary School
William Estes
Fireplace Features
Family Room
Flooring
Carpet, Vinyl, Wood
Foundation Details
Basement
HOA Subject To Dues
Mandatory
Heating
Central, Ductless, Forced Air
Laundry Features
In Basement, Utility Room, Inside
Lot Features
Paved, Private, Wooded, Views
Middle Or Junior School
Valley Springs
Mls Major Change Type
Price Decrease
Parcel Number
965541282500000
Parking Features
Driveway, On Street
Plat Reference Section Pages
0165
Previous List Price
458500
Public Remarks
Just 20 minutes from downtown Asheville, this freshly painted 3BR/2.5BA Sunset Ridge home blends charm, comfort, and nature. Surrounded by gardens, a serene water feature, and a classic rocking chair front porch, this peaceful retreat features a split-bedroom layout, sunroom, and two-level deck overlooking a private backyard with winter mountain views. Easy, beautiful access welcomes you with convenient front parking framed by blooming flowers & lush landscaping. The finished lower level includes new luxury vinyl flooring, a mini split for year-round comfort, a large rec room, half bath, and bonus room — perfect for guests, an office, or hobbies — plus an unfinished storage/laundry area with exterior entrance & shower. Whether you're soaking in the hot tub, enjoying morning coffee on the porch, or breathing in fresh mountain air from the deck, this move-in-ready escape offers privacy, charm, & convenience — just minutes from Asheville’s vibrant heart!
Road Responsibility
Private Maintained Road
Road Surface Type
Asphalt, Paved
Sq Ft Total Property HLA
2587
SqFt Unheated Basement
228
Subdivision Name
Sunset Ridge
Syndicate Participation
Participant Options
Syndicate To
CarolinaHome.com, IDX, IDX_Address, Realtor.com
Virtual Tour URL Branded
https://youtu.be/8E6MX5bFLys
Virtual Tour URL Unbranded
https://youtu.be/8E6MX5bFLys

































