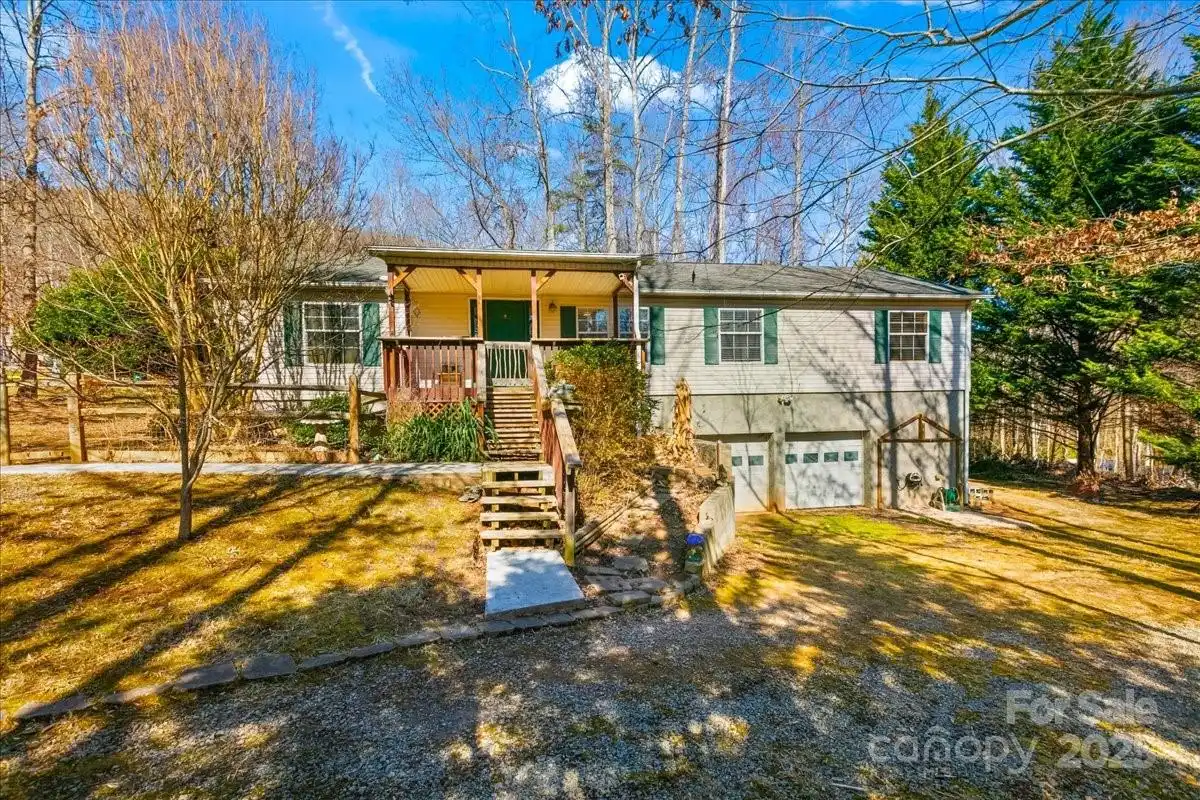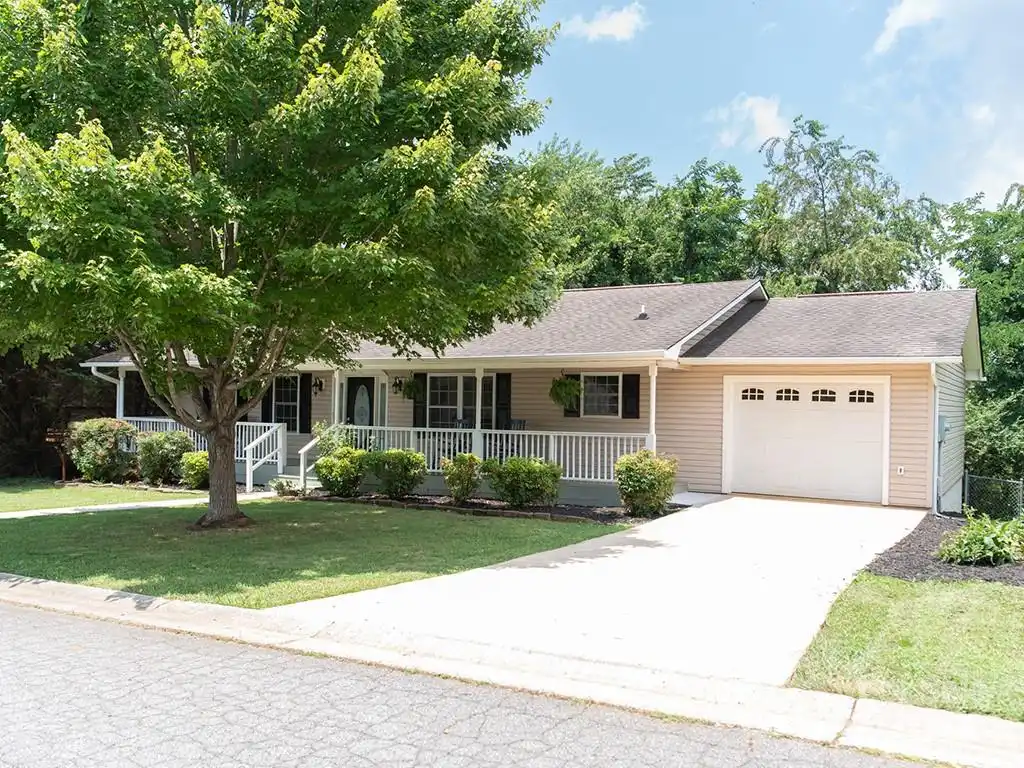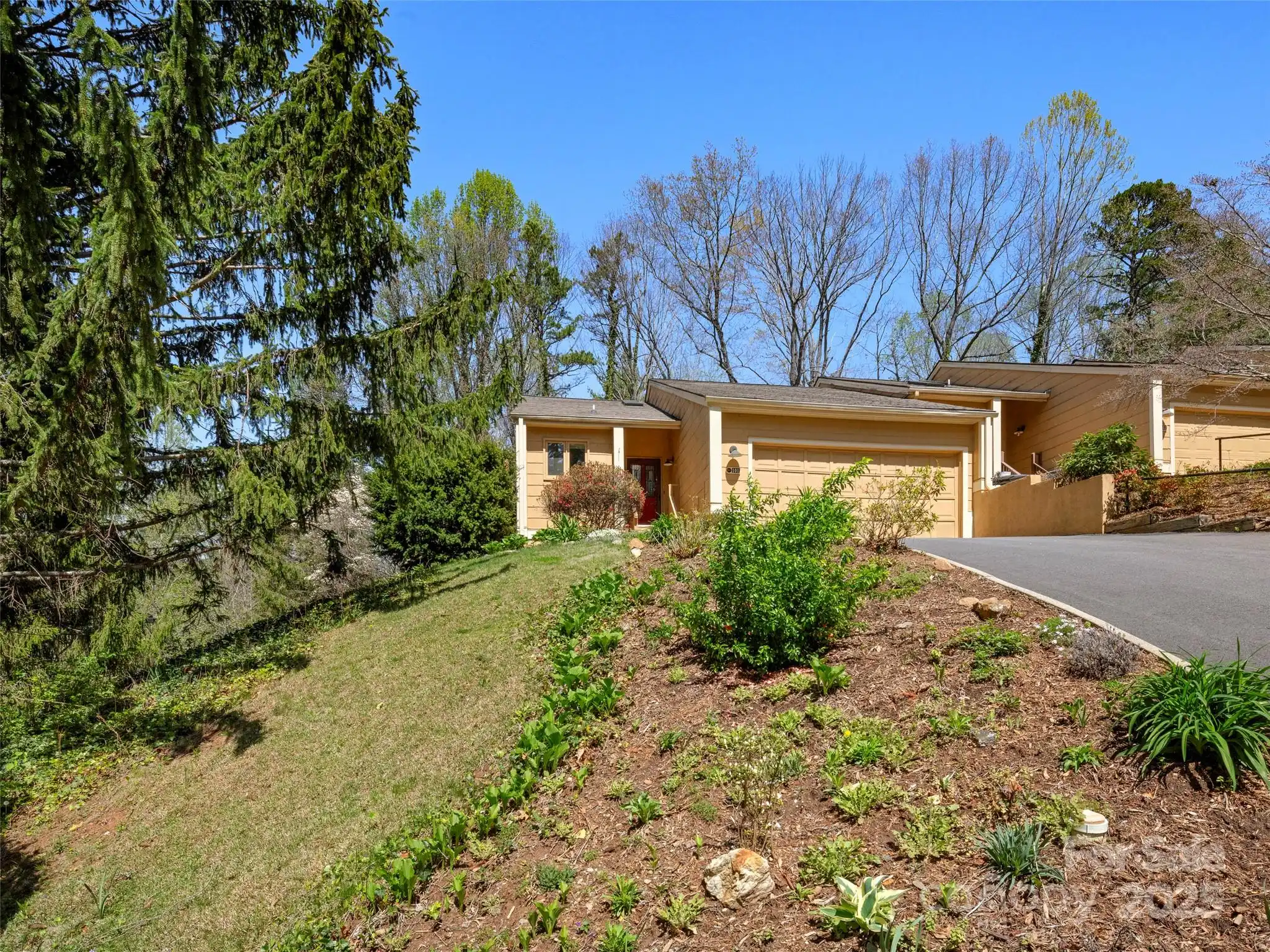Additional Information
Above Grade Finished Area
1318
Additional Parcels YN
false
Appliances
Dishwasher, Disposal, Dryer, Gas Oven, Gas Range, Microwave, Refrigerator, Washer
Association Annual Expense
600.00
Association Fee Frequency
Monthly
Association Name
Community Assoc Mgt
Association Phone
888-565-1226
City Taxes Paid To
No City Taxes Paid
Construction Type
Site Built
ConstructionMaterials
Fiber Cement
Cooling
Ceiling Fan(s), Central Air
Development Status
Completed
Directions
Take I-240 East to exit 8 (Fairview Road). Turn right on Fairview, left on Onteora Blvd, and continue straight onto School Road East. Turn left onto Lamar Avenue, then left onto Loblolly Lane. After about 80 feet, turn right onto Meeting Street. The house is on the left.
Down Payment Resource YN
1
Fencing
Back Yard, Full, Privacy, Wood
Flooring
Laminate, Tile, Vinyl
Foundation Details
Crawl Space
HOA Subject To Dues
Mandatory
Interior Features
Open Floorplan, Walk-In Closet(s), Walk-In Pantry
Laundry Features
Main Level
Lot Features
Corner Lot, Level, Rolling Slope
Middle Or Junior School
AC Reynolds
Mls Major Change Type
Price Decrease
Other Parking
Attached, main level, 2-car garage and room in driveway for parking as well.
Parcel Number
965774072200000
Parking Features
Driveway, Attached Garage
Patio And Porch Features
Covered, Front Porch, Rear Porch
Previous List Price
475000
Public Remarks
Located in the vibrant Oakley area of Asheville, this well-maintained, move-in-ready home offers the ease of one-level living with an open layout filled with natural light! Tray ceilings and a skylight in the living room add architectural charm, while three bedrooms and three full bathrooms provide flexibility and comfort. Enjoy outdoor living on two covered porches—one in the front and one in the back, perfect for relaxing or entertaining. A paved walkway leads to a ramped entrance for added accessibility. The level, fenced backyard offers a low-maintenance space for pets or play. The large two-car garage includes ample room for parking, storage, or a work area. Ideally situated just minutes from breweries, shopping, and daily essentials - and less than 15 minutes to downtown Asheville - this home blends comfort, convenience, and functionality in a desirable location. Don't miss the opportunity to make this your own!
Restrictions Description
CCRs attached. Buyer/Buyer's attorney to confirm current restrictions.
Road Responsibility
Private Maintained Road
Road Surface Type
Concrete, Paved
Sq Ft Total Property HLA
1318
Subdivision Name
Biltmore Terrace
Syndicate Participation
Participant Options
Syndicate To
Apartments.com powered by CoStar, IDX, IDX_Address, Realtor.com
Window Features
Skylight(s)
































