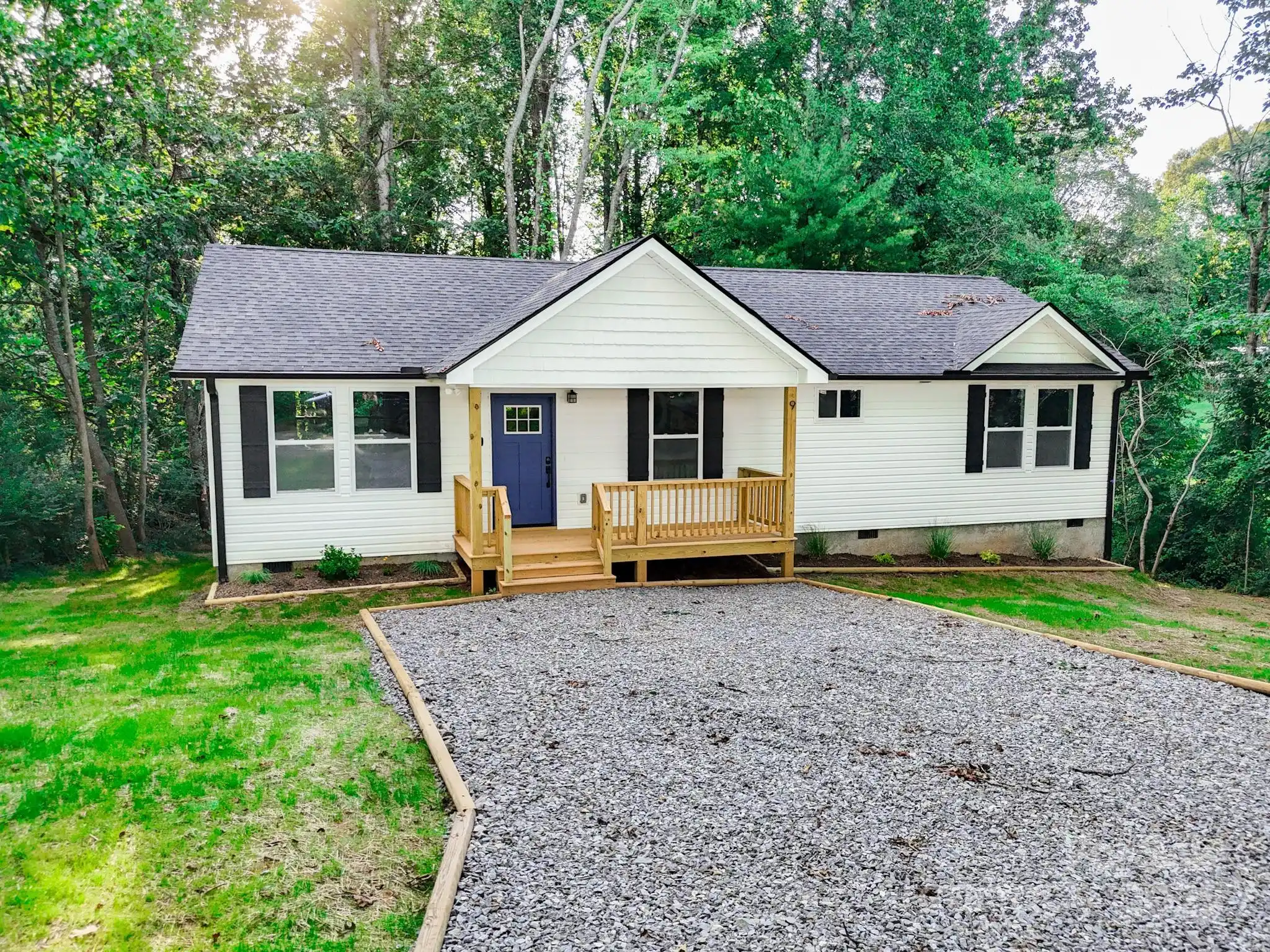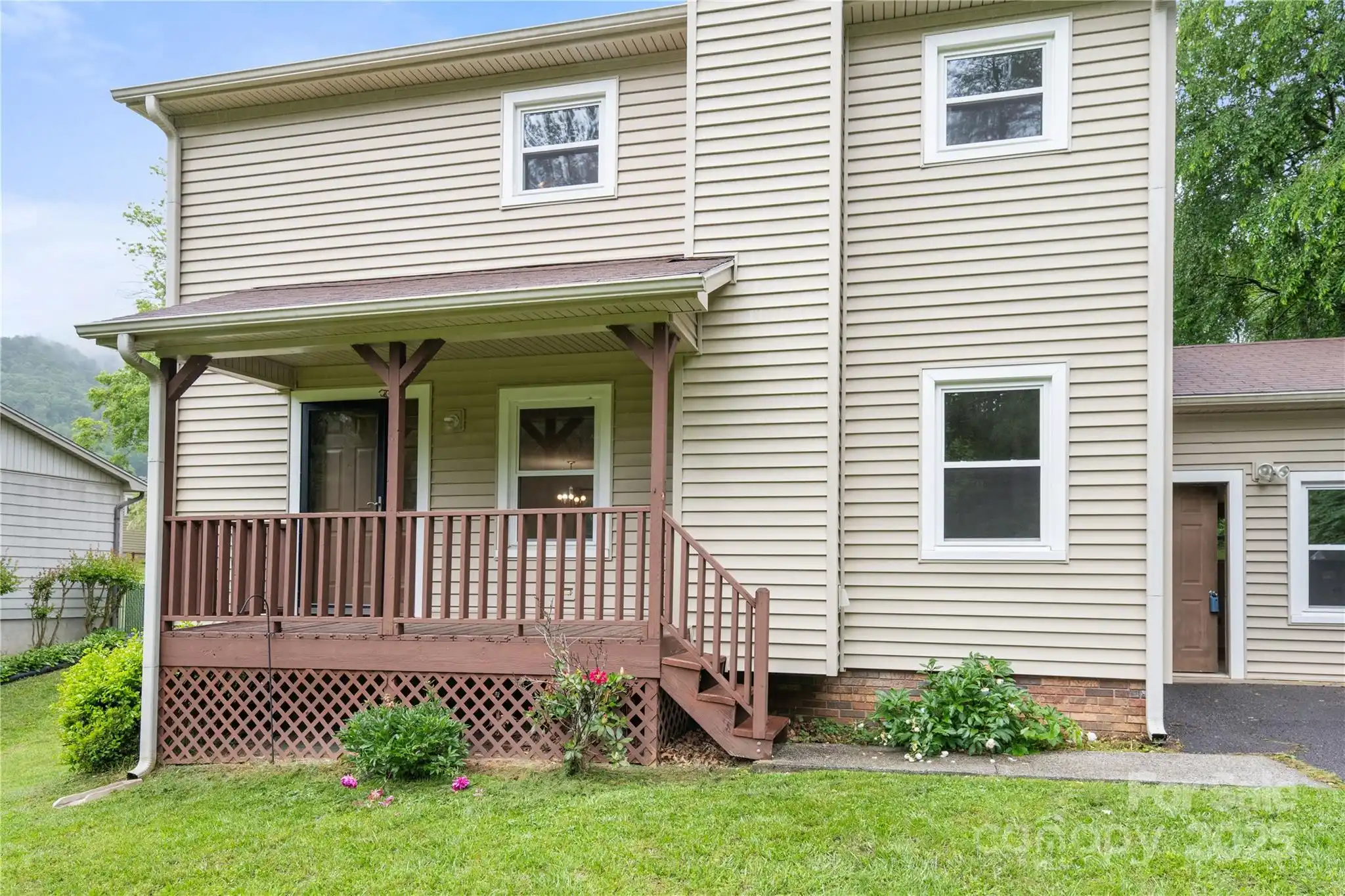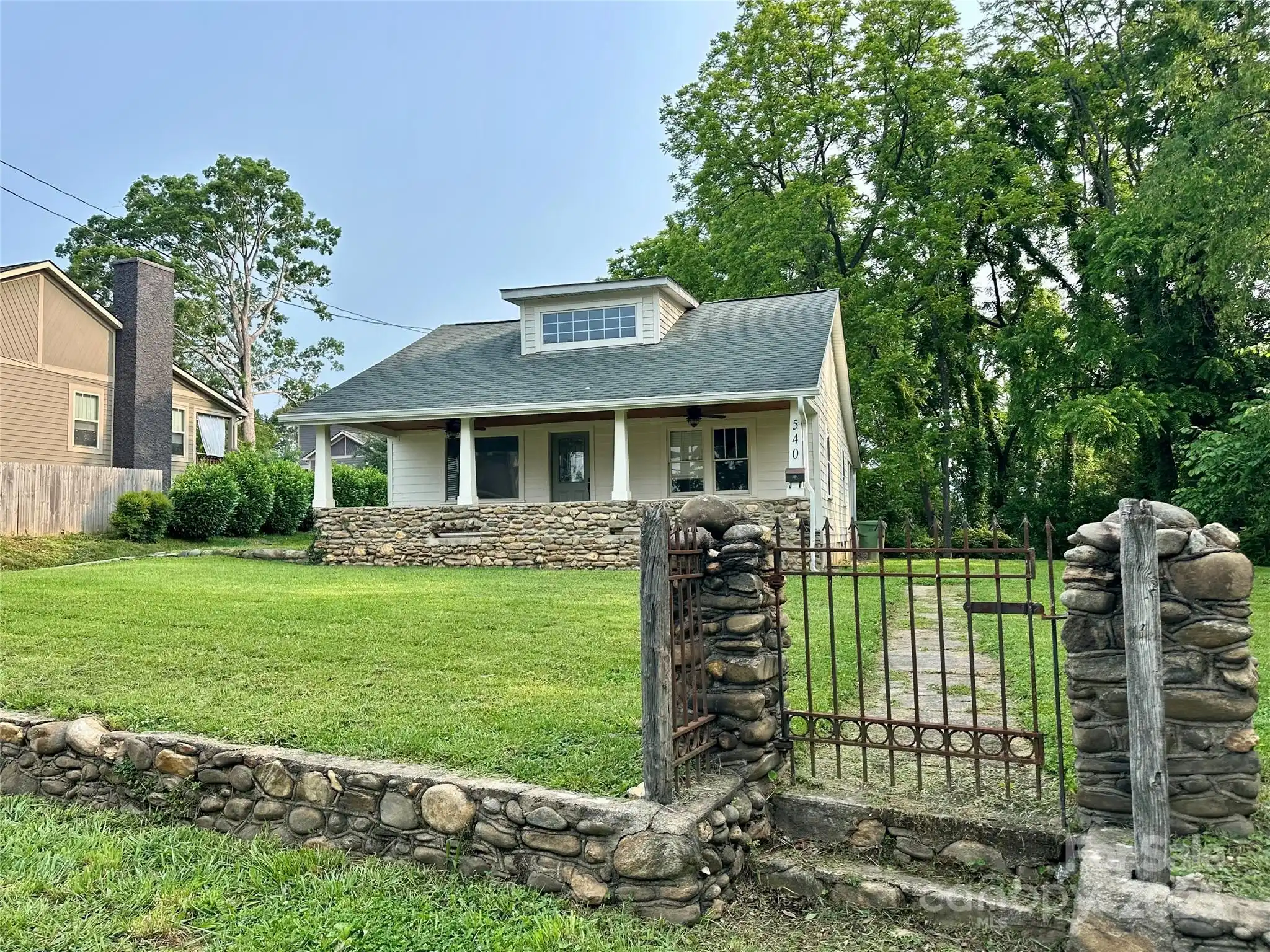Additional Information
Above Grade Finished Area
903
Accessibility Features
Two or More Access Exits
Additional Parcels YN
false
Appliances
Dishwasher, ENERGY STAR Qualified Washer, ENERGY STAR Qualified Dryer, Exhaust Fan, Gas Cooktop, Gas Oven, Refrigerator
Basement
Exterior Entry, Unfinished
Below Grade Finished Area
906
City Taxes Paid To
Asheville
Construction Type
Site Built
ConstructionMaterials
Vinyl
Directions
From I-40: take exit 47 and turn North onto Brevard Road (this will be a Right from either direction) go 1.5 miles turn Left onto Haywood Road go 0.5 miles turn Right onto Mitchell Ave go 0.2 miles turn Left onto Druid Drive go 0.2 miles stay Right to stay on Druid Drive go 400 feet turn Left onto Laurel Loop, property will be on the right in 0.1 miles
Down Payment Resource YN
1
Elementary School
Asheville City
Fireplace Features
Wood Burning Stove
Foundation Details
Basement
Laundry Features
Laundry Closet
Lot Size Dimensions
javascript:__doPostBack('m_lbSubmit', '')
Middle Or Junior School
Asheville
Mls Major Change Type
Back On Market
Parcel Number
9638-08-0472-00000
Previous List Price
499000
Public Remarks
Come have a look at this exceptionally stylish architectural work of art. Super close to West Asheville, in a safe, friendly neighborhood that's rapidly getting even better with new builds and remodels nicing up the street. High ceilings, spacious and inviting living room and kitchen, large back deck. Tastefully outfitted, well-maintained. Cozy woodstove with creative tile work, and dozens of other unique touches that make this house shine. Has some floor scuffs and scratches, but otherwise looks and feels brand new (floor refinishing during under-contract phase is an option). Previous contract fell through due to inability to sell a condo, through no fault of the Seller.
Road Responsibility
Publicly Maintained Road
Road Surface Type
Concrete, Paved
Sq Ft Total Property HLA
1809
Syndicate Participation
Participant Options
Syndicate To
CarolinaHome.com, IDX, IDX_Address, Realtor.com
Utilities
Electricity Connected, Natural Gas
Virtual Tour URL Branded
https://listings.wncrealestatephotography.com/sites/lkrjblo/unbranded
Virtual Tour URL Unbranded
https://listings.wncrealestatephotography.com/sites/lkrjblo/unbranded



























