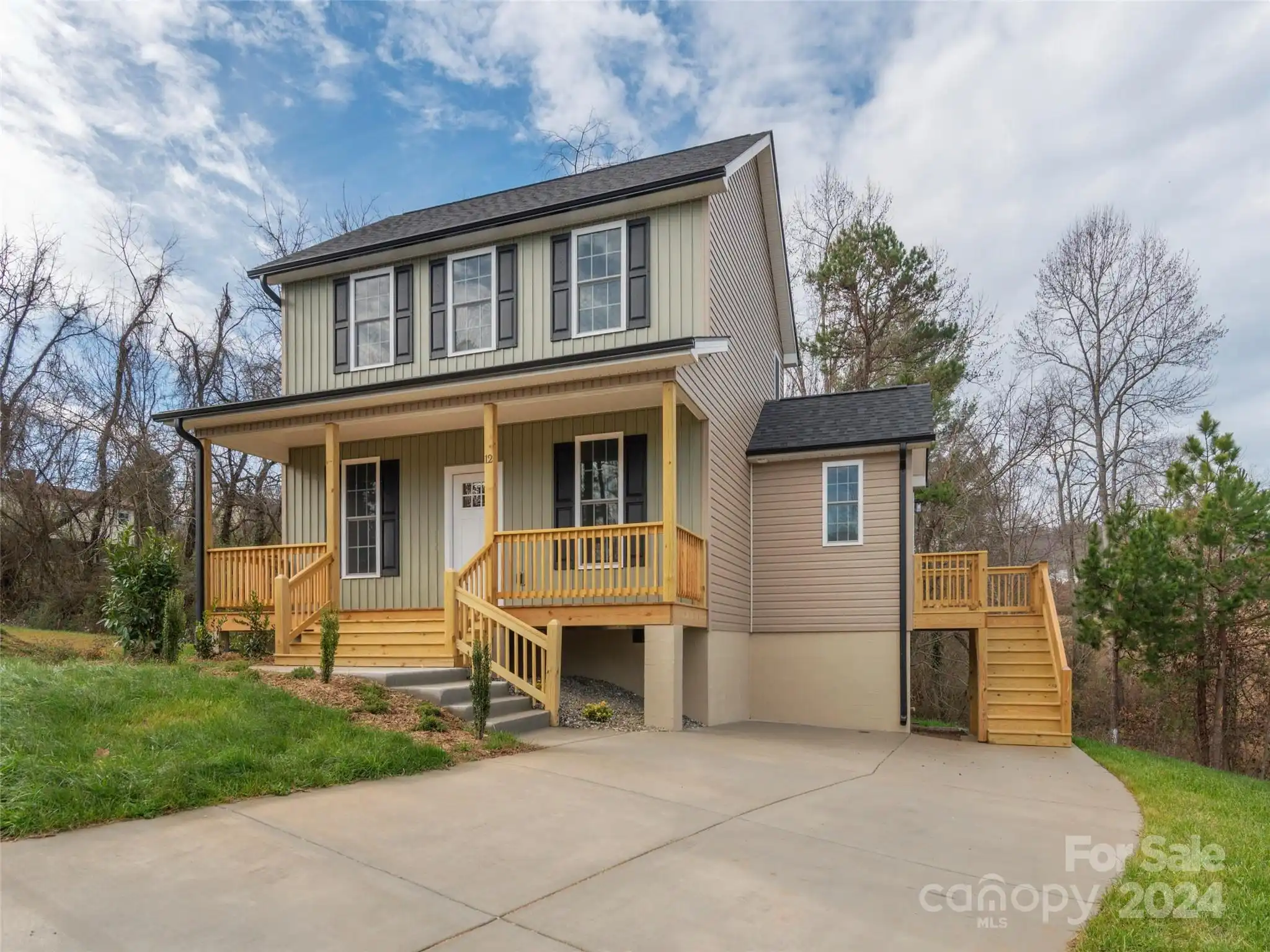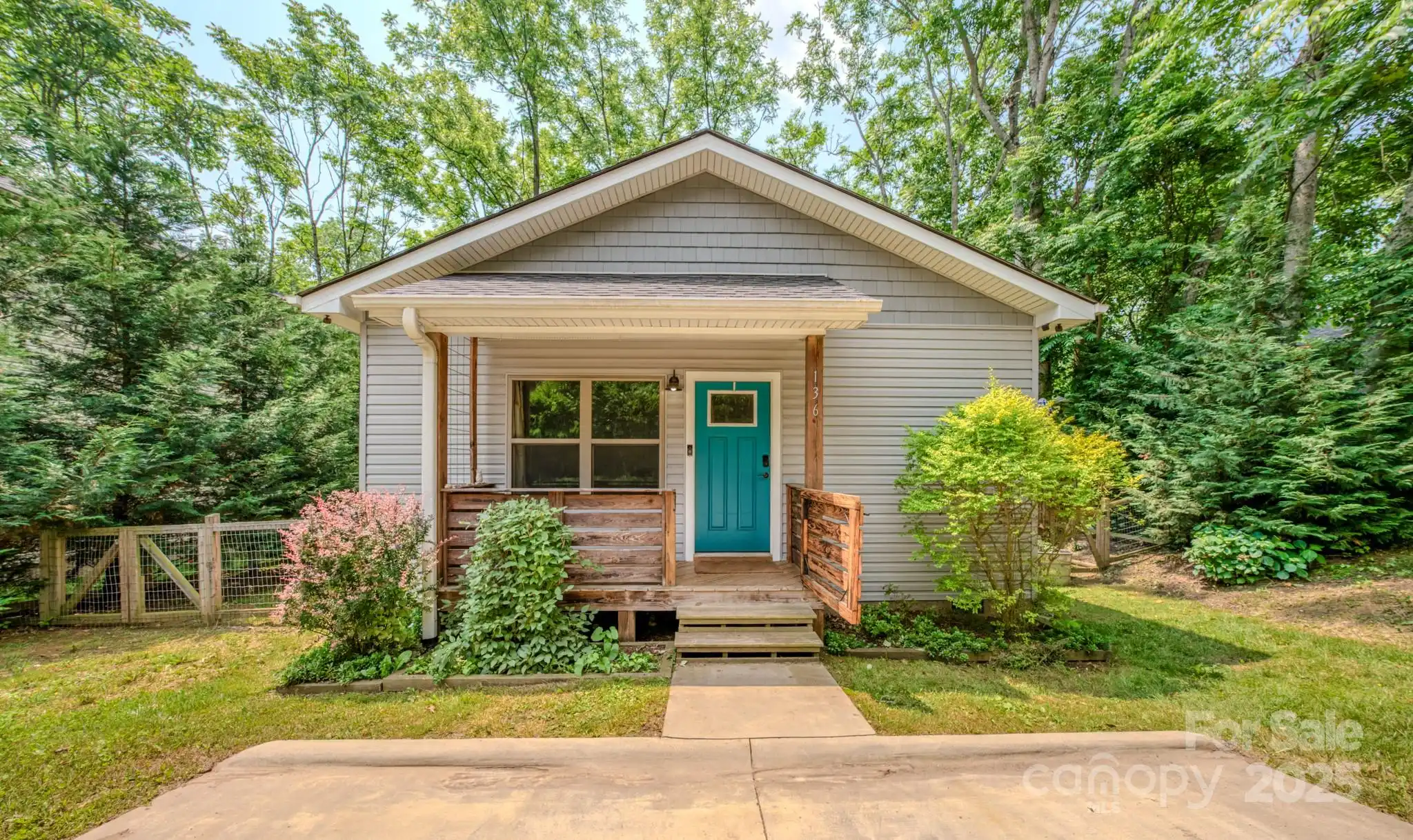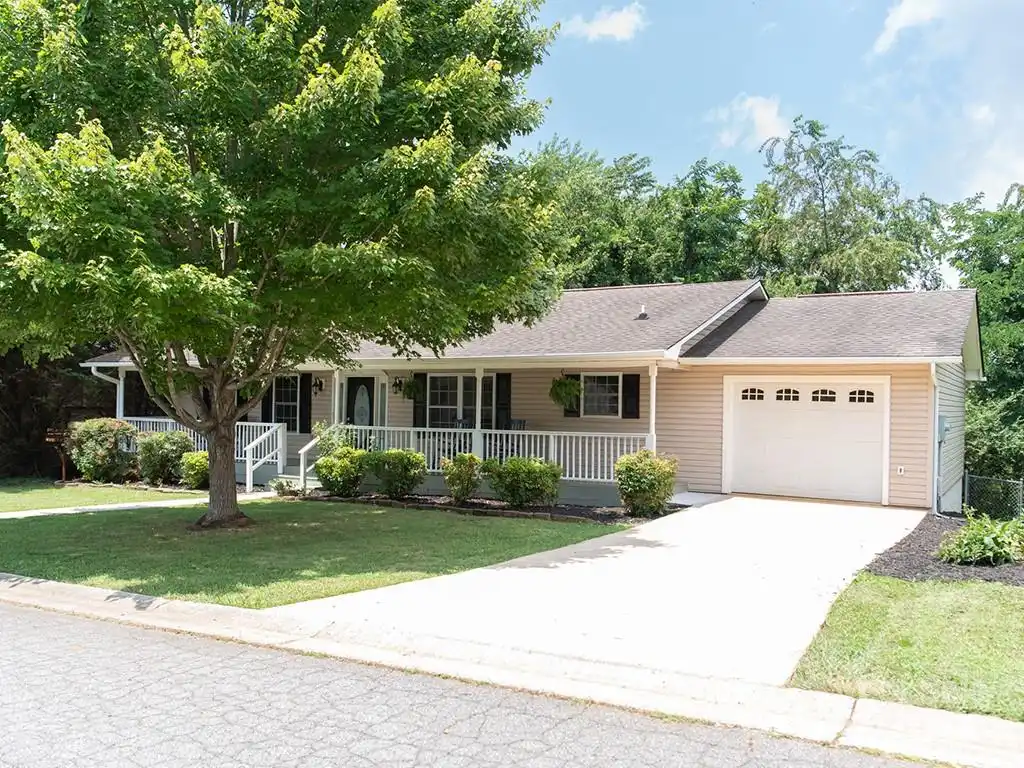Additional Information
Above Grade Finished Area
1411
Additional Parcels YN
false
Appliances
Dishwasher, Disposal, Electric Range, Electric Water Heater, Microwave, Plumbed For Ice Maker, Refrigerator
Builder Name
2020 Builders LLC
CCR Subject To
Undiscovered
City Taxes Paid To
No City Taxes Paid
Construction Type
Site Built
ConstructionMaterials
Vinyl
Cooling
Ceiling Fan(s), Central Air, Heat Pump
Development Status
Completed
Down Payment Resource YN
1
Elementary School
Sand Hill-Venable/Enka
Foundation Details
Crawl Space
Interior Features
Kitchen Island, Open Floorplan, Walk-In Closet(s)
Laundry Features
Laundry Room, Main Level
Middle Or Junior School
Enka
Mls Major Change Type
Price Decrease
Parcel Number
961862888400000
Patio And Porch Features
Balcony, Covered, Front Porch
Previous List Price
429900
Public Remarks
Experience the perfect blend of modern comfort and Asheville charm in this brand-new construction home. Located near the vibrant River Arts District, you're moments from Ultra Coffeebar, PennyCup Coffee, and Grind for artisan brews and pastries. Outdoor lovers will relish easy access to the North Carolina Arboretum and the waterfalls of DuPont State Forest. Inside, the open floor plan is bathed in warm natural light—ideal for entertaining. The spacious primary suite boasts a large walk-in closet and an elegant bath with dual vanity and custom tile shower. Luxury vinyl plank flooring flows throughout, complementing the kitchen’s stainless steel appliances, granite counters, island, and soft-close cabinets. A spacious deck invites you to enjoy the fresh mountain air. Whether a primary residence, weekend retreat, or investment property, this home offers the best of Asheville living. Potentially up to $2, 500 in closing credit.*
Road Responsibility
Private Maintained Road
Sq Ft Total Property HLA
1411
Syndicate Participation
Participant Options
Syndicate To
Apartments.com powered by CoStar, CarolinaHome.com, IDX, IDX_Address, Realtor.com
Virtual Tour URL Branded
https://youriguide.com/Balsam-Knob-Floor-Plan
Virtual Tour URL Unbranded
https://youriguide.com/Balsam-Knob-Floor-Plan











































