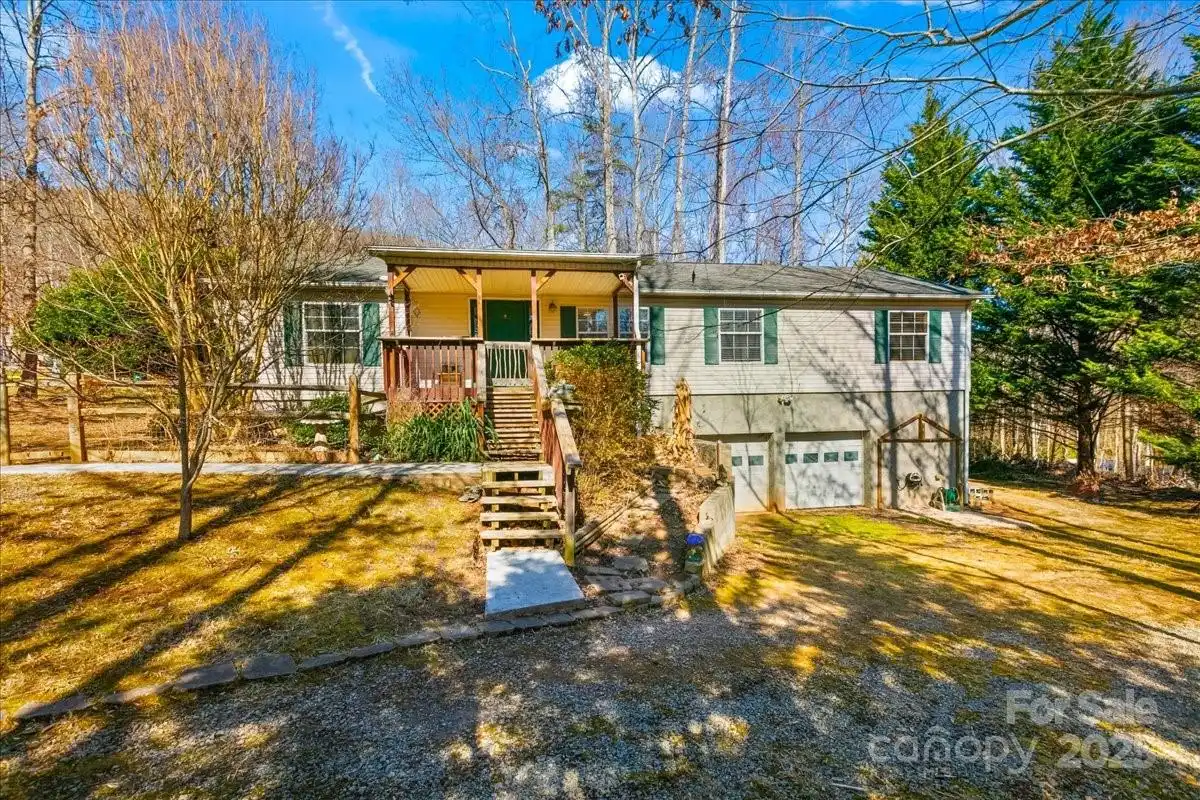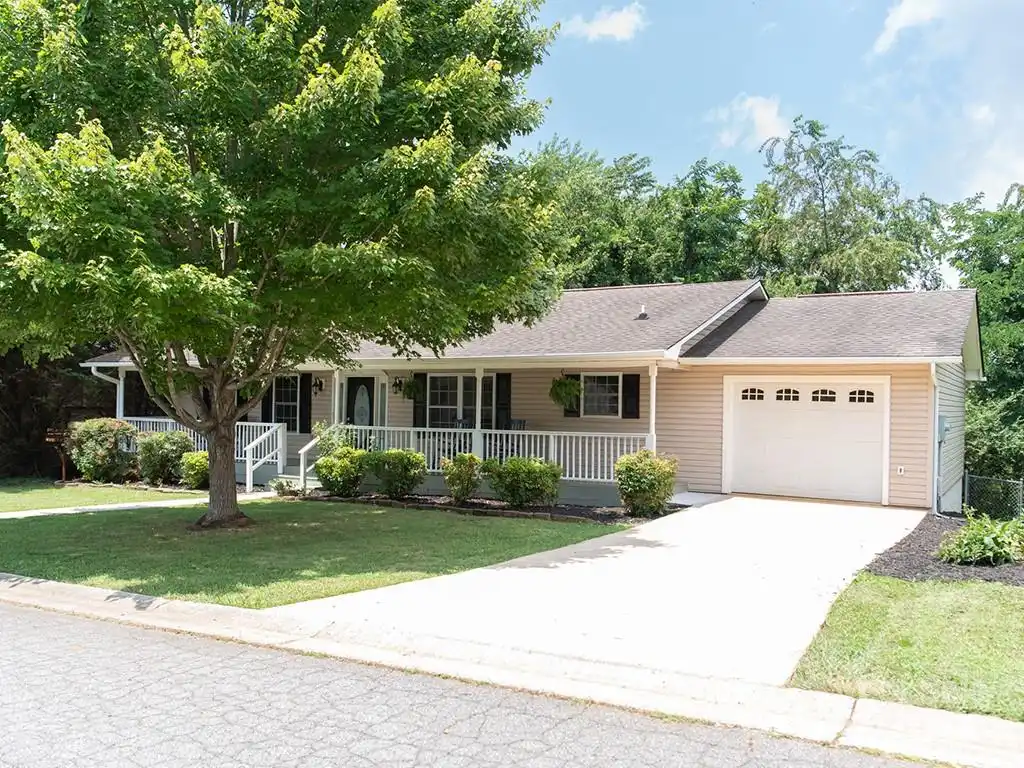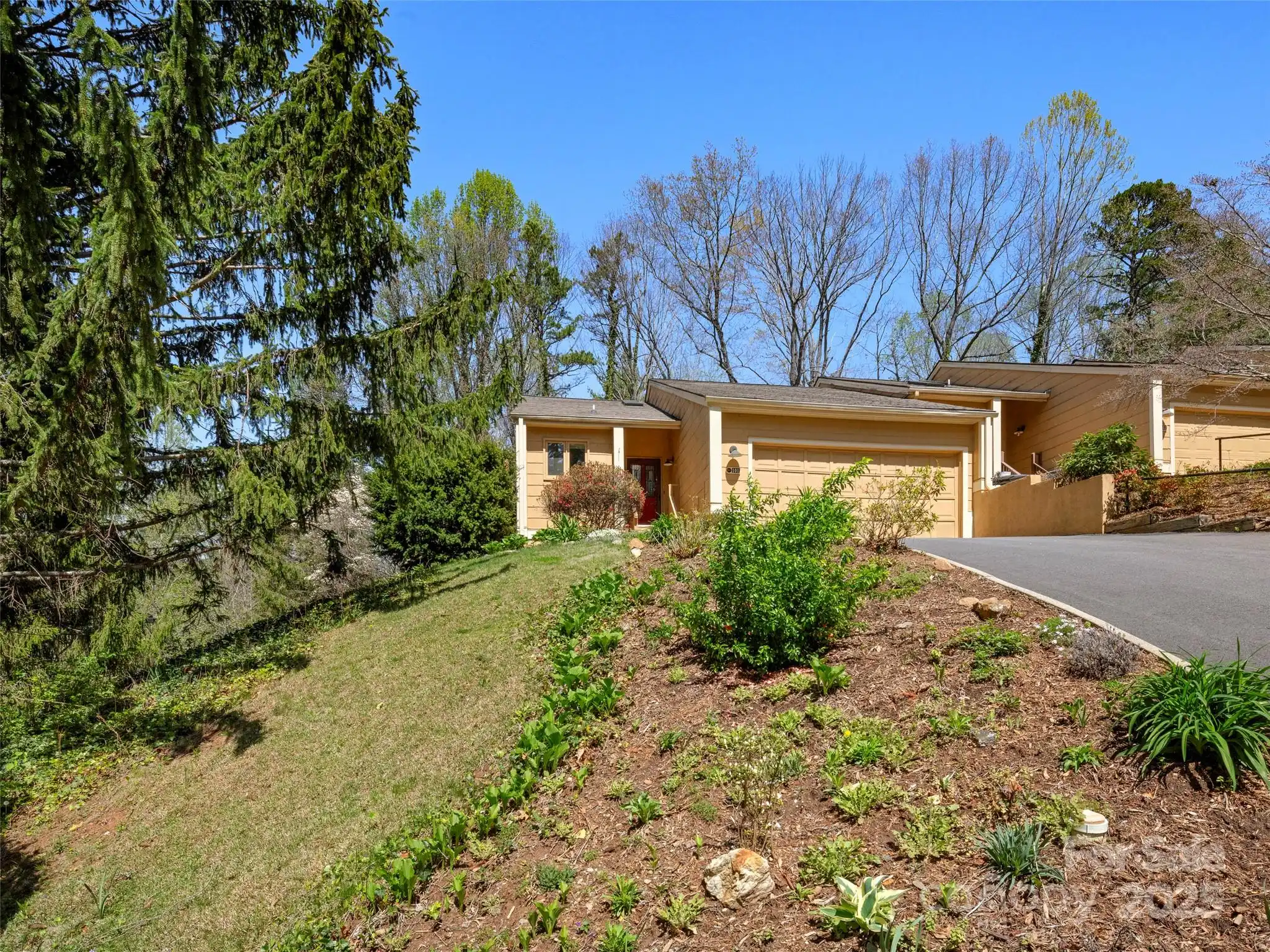Additional Information
Above Grade Finished Area
1846
Additional Parcels YN
false
Appliances
Dishwasher, Disposal, Electric Oven, Electric Range, Electric Water Heater, Refrigerator, Washer/Dryer
CCR Subject To
Undiscovered
City Taxes Paid To
Asheville
Construction Type
Site Built
ConstructionMaterials
Brick Partial, Vinyl
Directions
Follow New Haw Creek Rd, then turn right onto Mann Dr and 6 Stephanie Dr will be on your left. GPS takes you there.
Down Payment Resource YN
1
Elementary School
Unspecified
Fireplace Features
Living Room, Other - See Remarks
Foundation Details
Crawl Space
Laundry Features
Laundry Room, Main Level
Middle Or Junior School
Unspecified
Mls Major Change Type
Price Decrease
Parcel Number
9669-07-3548-00000
Previous List Price
460000
Public Remarks
Grab a paint brush and throw on some personal touches, this well loved home is what you've been looking for. Conveniently located less than 10 miles from downtown Asheville and the Blue Ridge Parkway in the desirable Haw Creek Community. This home offers 3 bedrooms with 2.5 baths with ample amount of storage space in the office/den or the many closets throughout as well as a fully fenced back yard to ease your mind.
Road Responsibility
Private Maintained Road, Other - See Remarks
Road Surface Type
Asphalt, Concrete
Sq Ft Total Property HLA
1846
Subdivision Name
Stratford Oaks
Syndicate Participation
Participant Options
Syndicate To
Apartments.com powered by CoStar, CarolinaHome.com, IDX, IDX_Address, Realtor.com
Virtual Tour URL Branded
https://my.matterport.com/show/?m=2SSjHmB4yfs&mls=1
Virtual Tour URL Unbranded
https://my.matterport.com/show/?m=2SSjHmB4yfs&mls=1





















