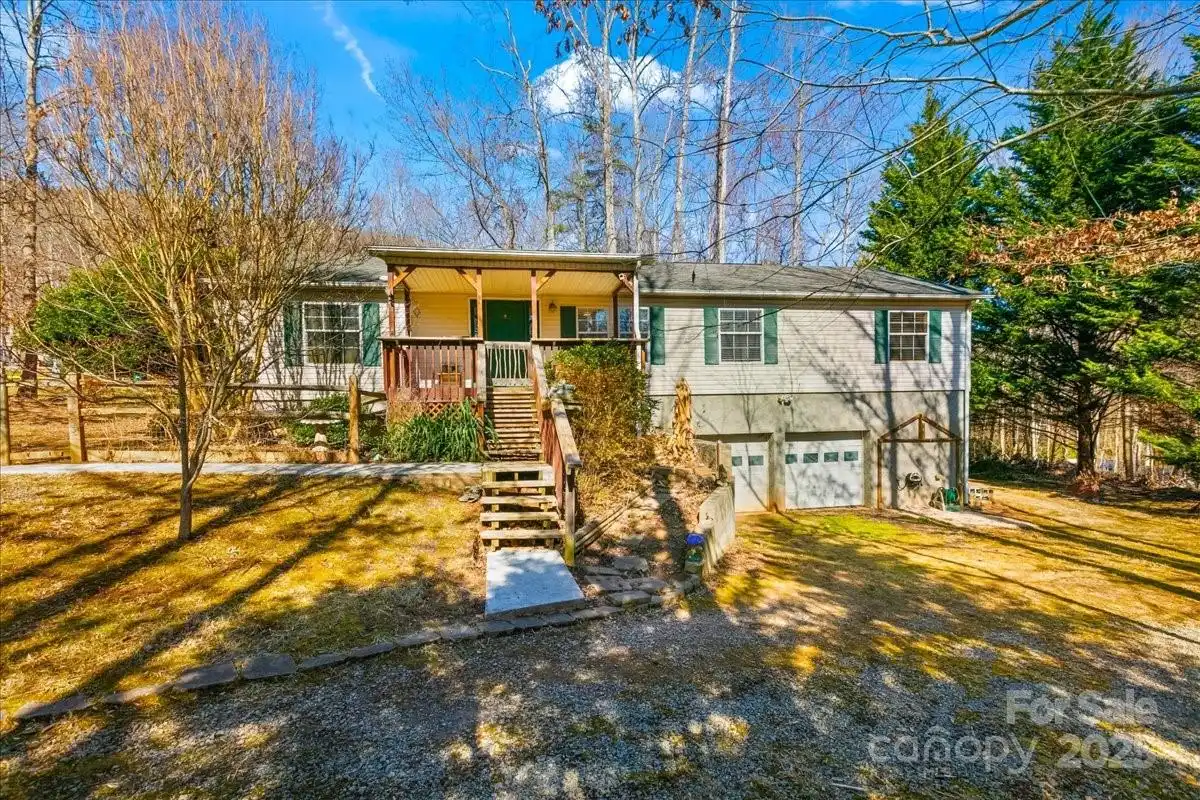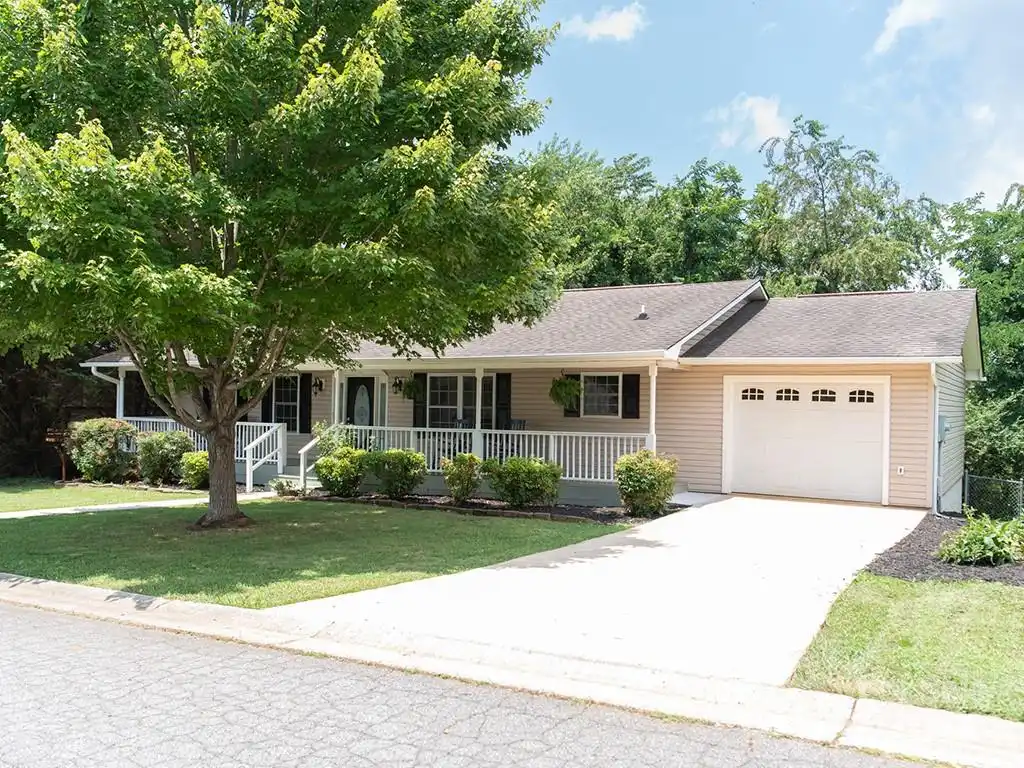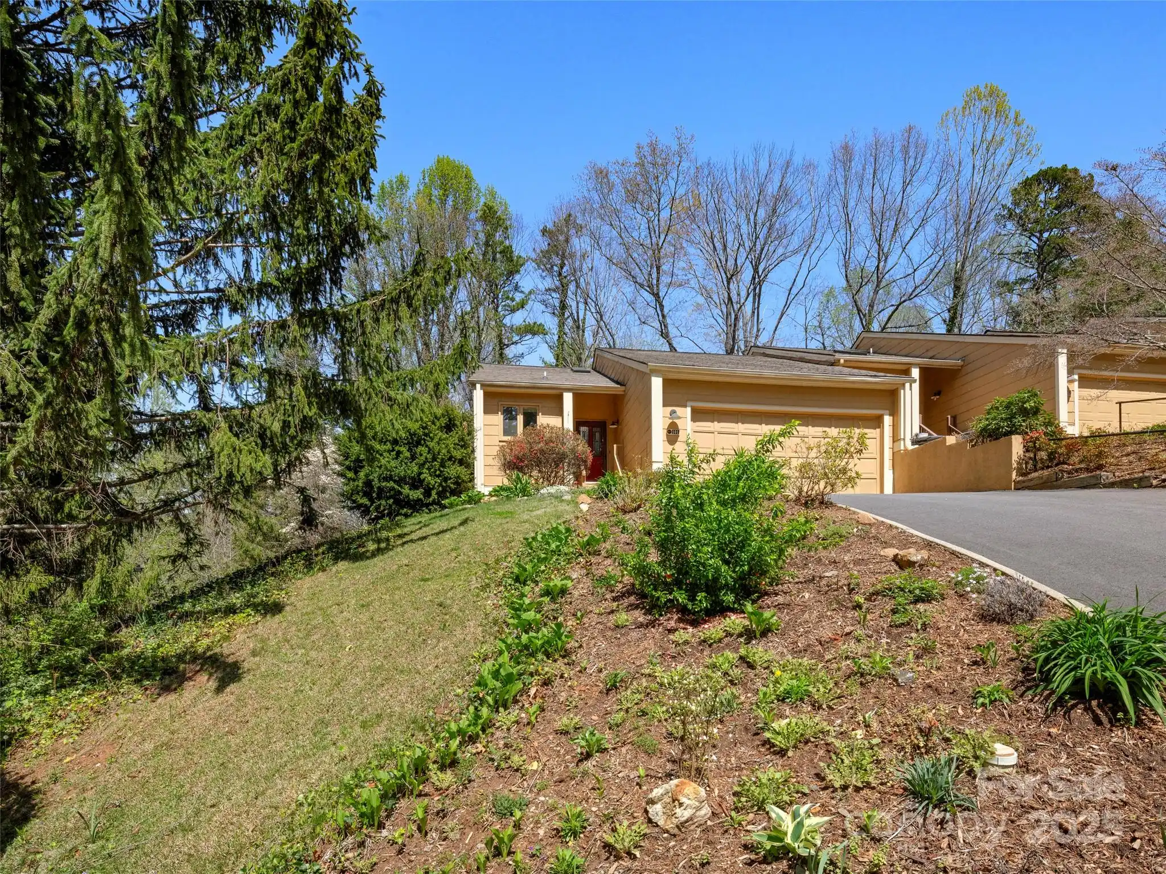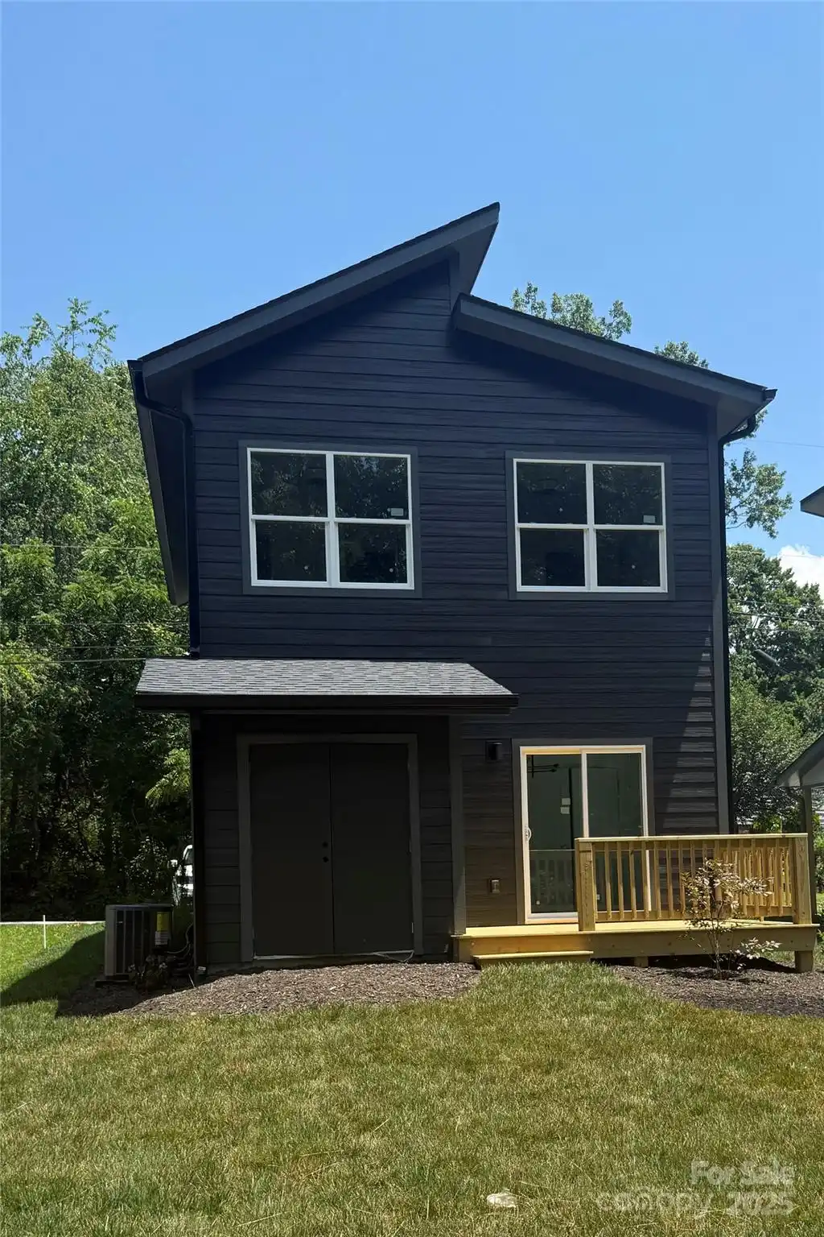Appliances
Dishwasher, Electric Oven, Electric Range, Microwave, Refrigerator
Public Remarks
Charming Arts & Crafts Stone Cottage in Oakley! Remodeled in 2023, this beautifully restored 3-bed, 2-bath home offers modern convenience just minutes from Biltmore Village, Downtown Asheville, Whole Foods, Highland Brewing, and scenic hiking trails along the Mountains-to-Sea Trail. Oakley Park is just a short distance away, offering Pickleball and tennis courts, as well as a playground. This home features restored hardwood and tile flooring throughout the main level, with brand-new carpet in the owner’s suite. The kitchen features butcher block countertops, easy-to-maintain vinyl plank floors, and stainless steel appliances. Enjoy morning coffee on the charming front porch and unwind by taking a stroll in the oversized yard. The level yard includes a spacious backyard—perfect for gardening, pets, or play. With an unbeatable location, this home is perfect for anyone seeking to experience the best of Asheville living!



