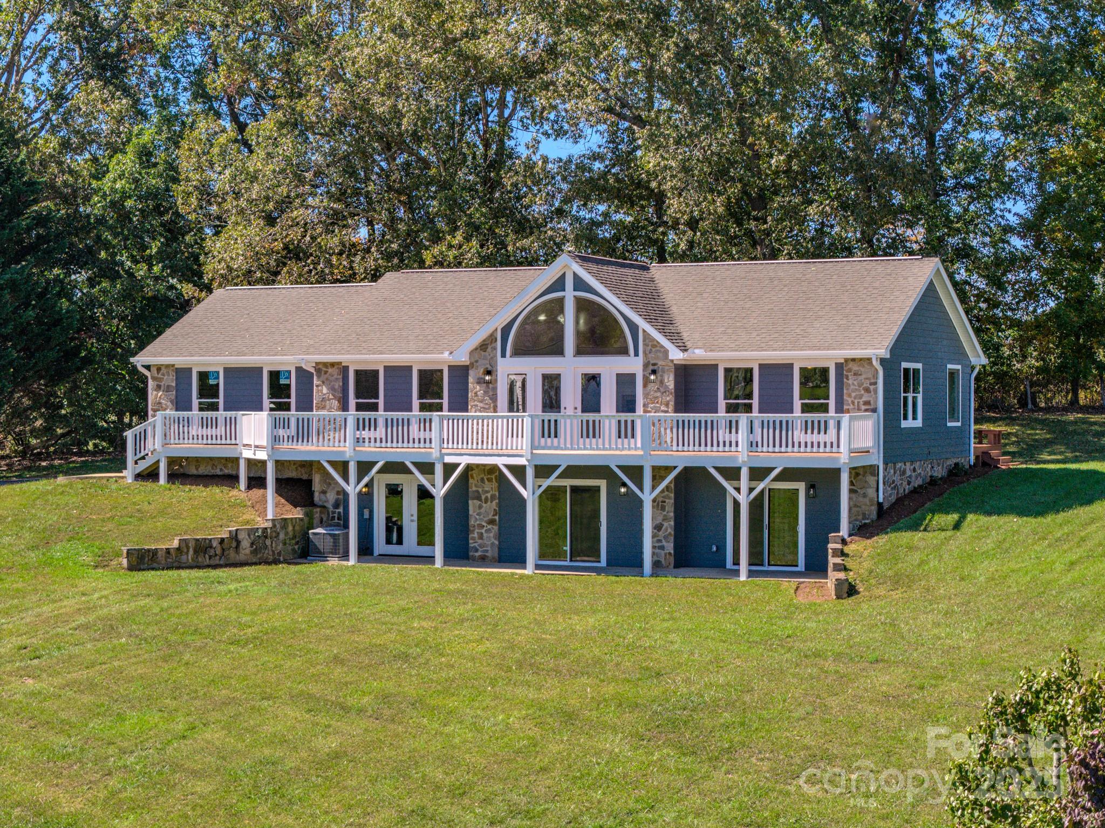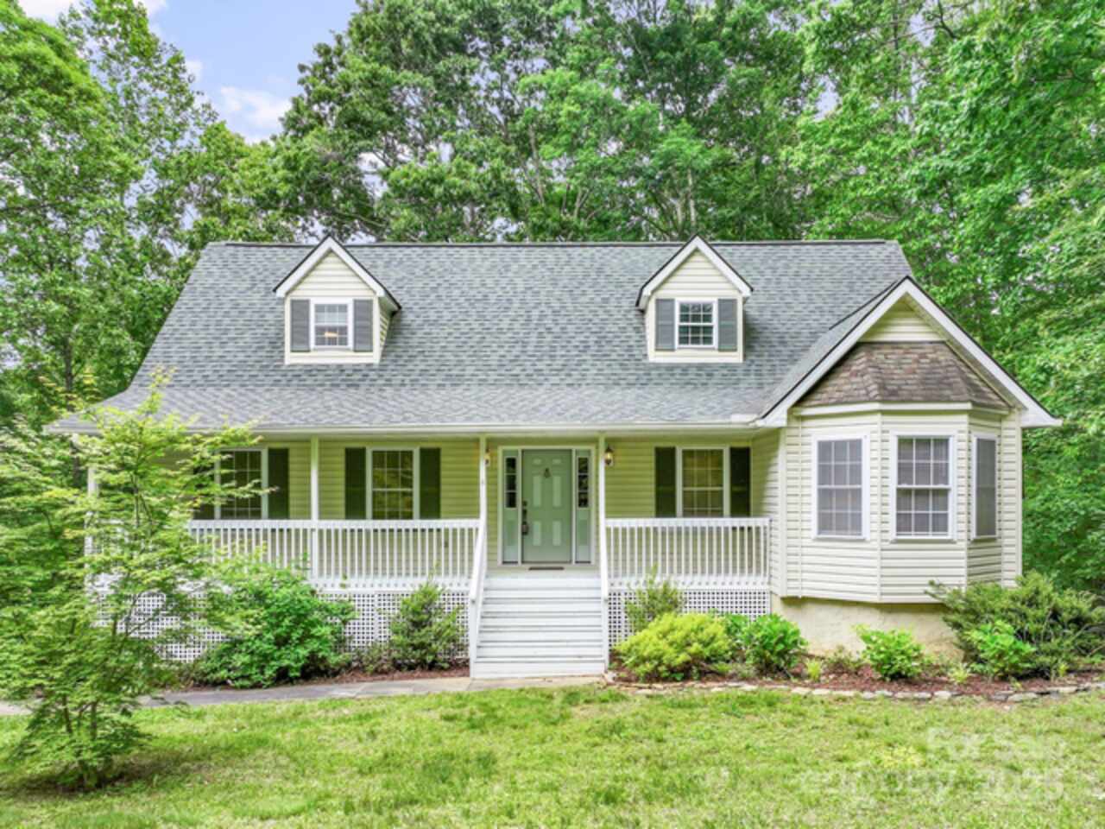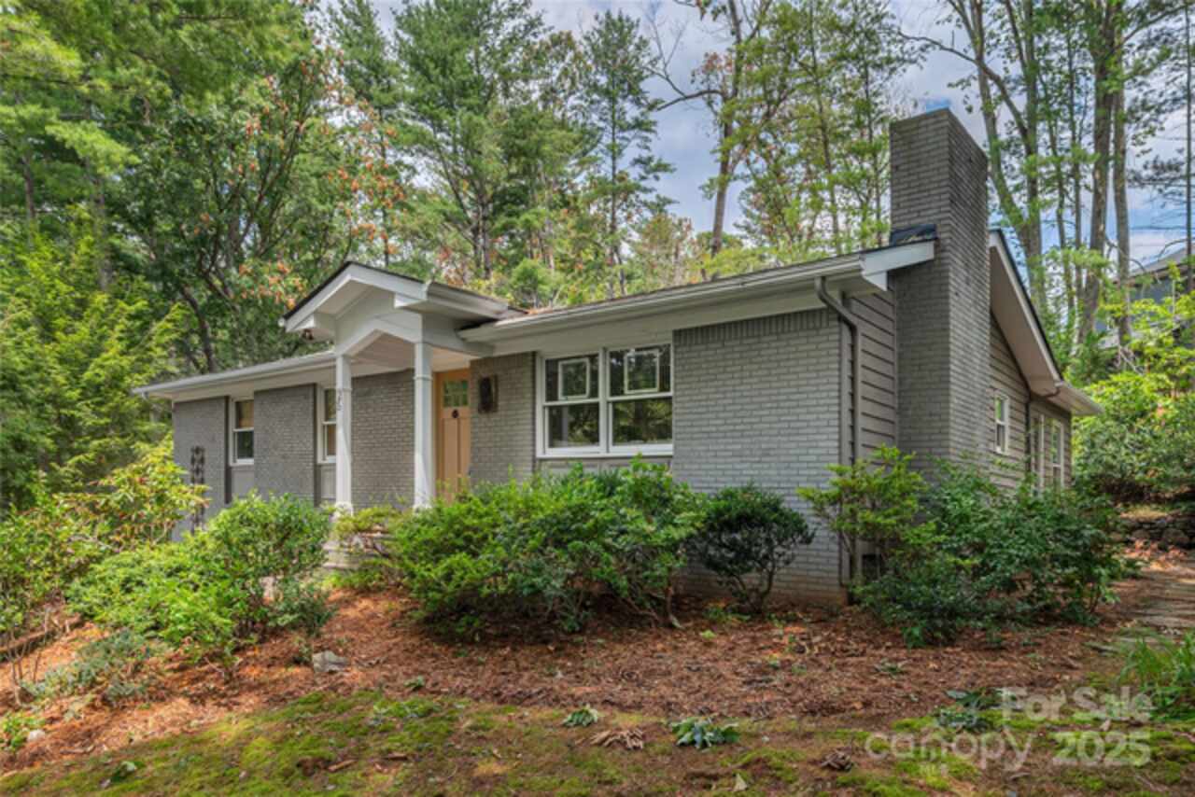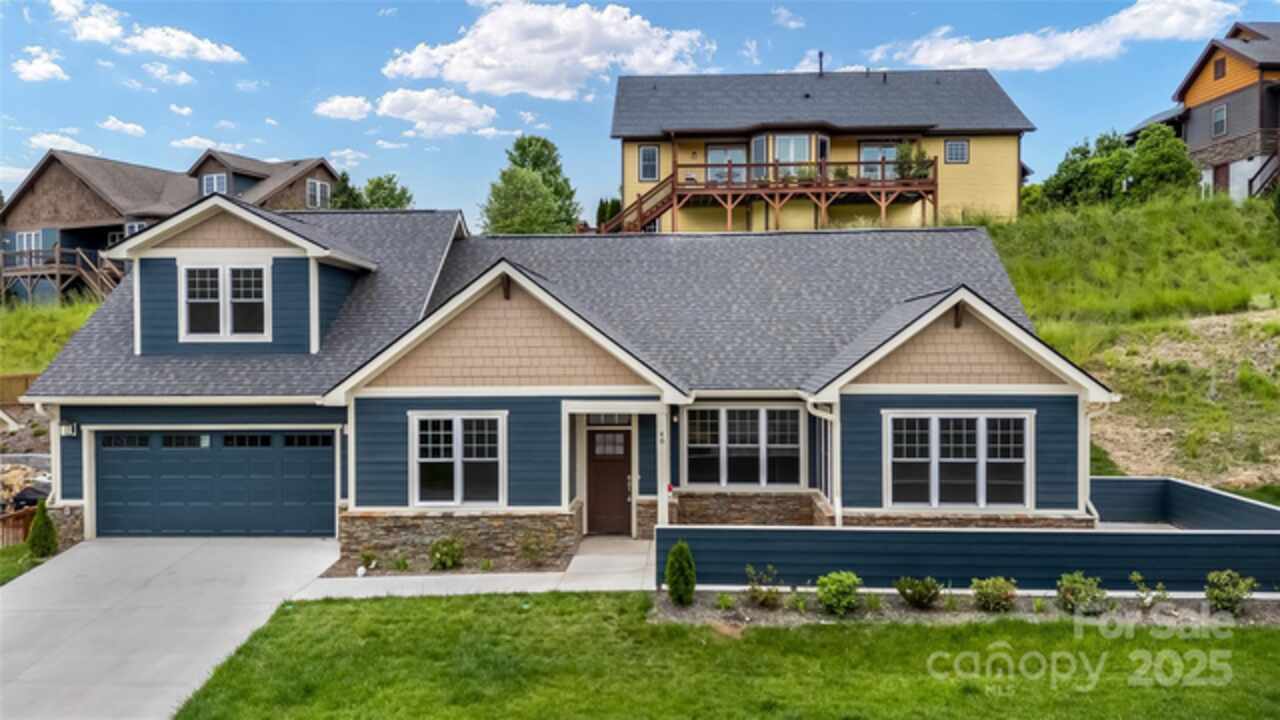Appliances
Dishwasher, Gas Oven, Gas Range, Microwave, Refrigerator, Washer/Dryer
Public Remarks
Welcome home to this charming mid-century cottage in the heart of Asheville’s beloved Oakley neighborhood—a place where classic character meets modern comfort and everyday convenience. With 3 bedrooms, 3 full baths, an extra lot, and a detached two-story structure, this property is ready to grow with you. Family-Friendly Living From the moment you step inside, you’ll feel the warmth of the spacious living room with its granite fireplace—perfect for family movie nights or cozy evenings by the fire. The main level flows seamlessly with ¾” tongue-and-groove oak hardwood floors throughout, leading you into a bright dining room, an inviting eat-in kitchen with Silestone quartz countertops and stainless appliances, and a sunroom where morning coffee and kids’ art projects both feel right at home. The main level also offers a brand-new bathroom with a barrier-free shower and a convenient laundry area—ideal for busy households. Upstairs, you’ll find two oversized bedrooms, each with double closets, and another full bath. The third floor makes a perfect private retreat or teen suite, complete with knotty pine walls, a large closet, and a full bath. Room to Grow Outdoors This property includes two parcels, giving you space for a garden, backyard soccer games, or a play area under the trees. Even better—the detached two-story structure with its own utilities is a blank canvas. Picture a future guest house for visiting grandparents, a rental unit to help offset your mortgage, or a workshop where hobbies and passions come alive. Smart Upgrades for Peace of Mind 200-amp main breaker panel Natural gas with a Rinnai tankless water heater Gas range with double oven + gas hookup in fireplace Energy-efficient furnace/heat pump with 3-zone temperature control Detached structure includes its own electric meter, gas meter, sewer drain line, gas heater, utility sink, and toilet Location You’ll Love Oakley is known for its friendly streets, nearby parks, and unbeatable access to downtown Asheville. From farmers markets and local coffee shops to easy commutes and quick grocery runs, life here keeps everything within reach.
Syndicate To
CarolinaHome.com, IDX, IDX_Address, Realtor.com

































