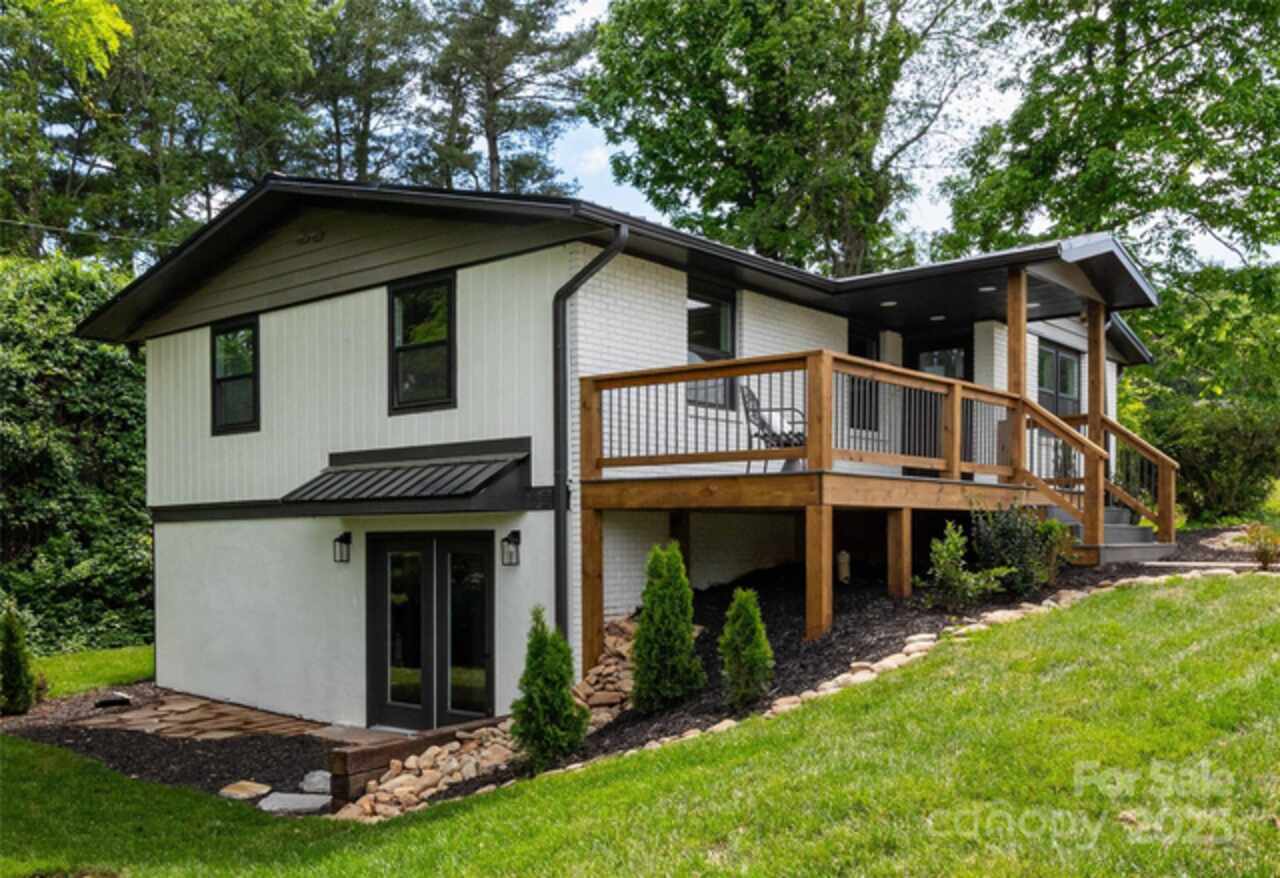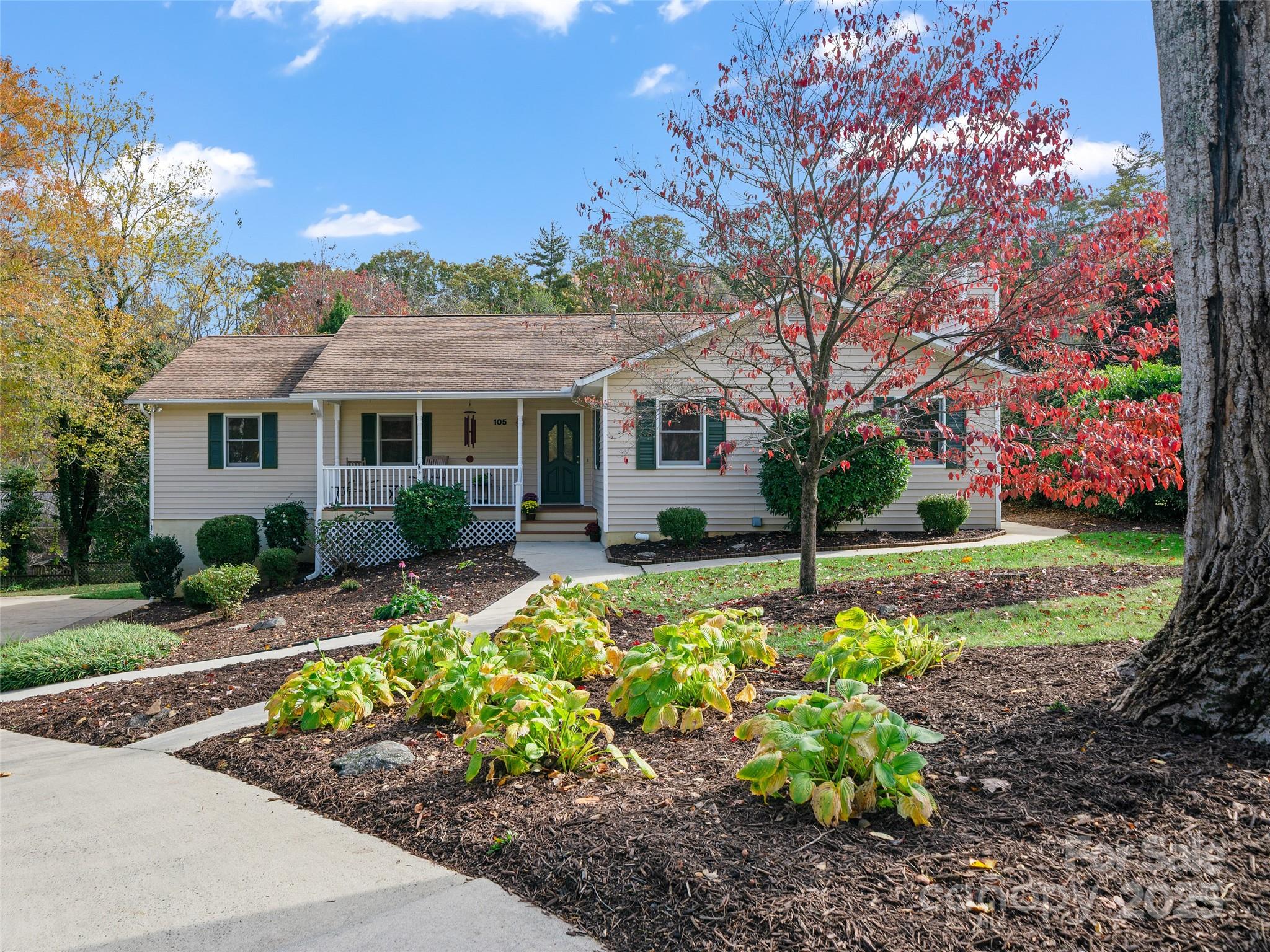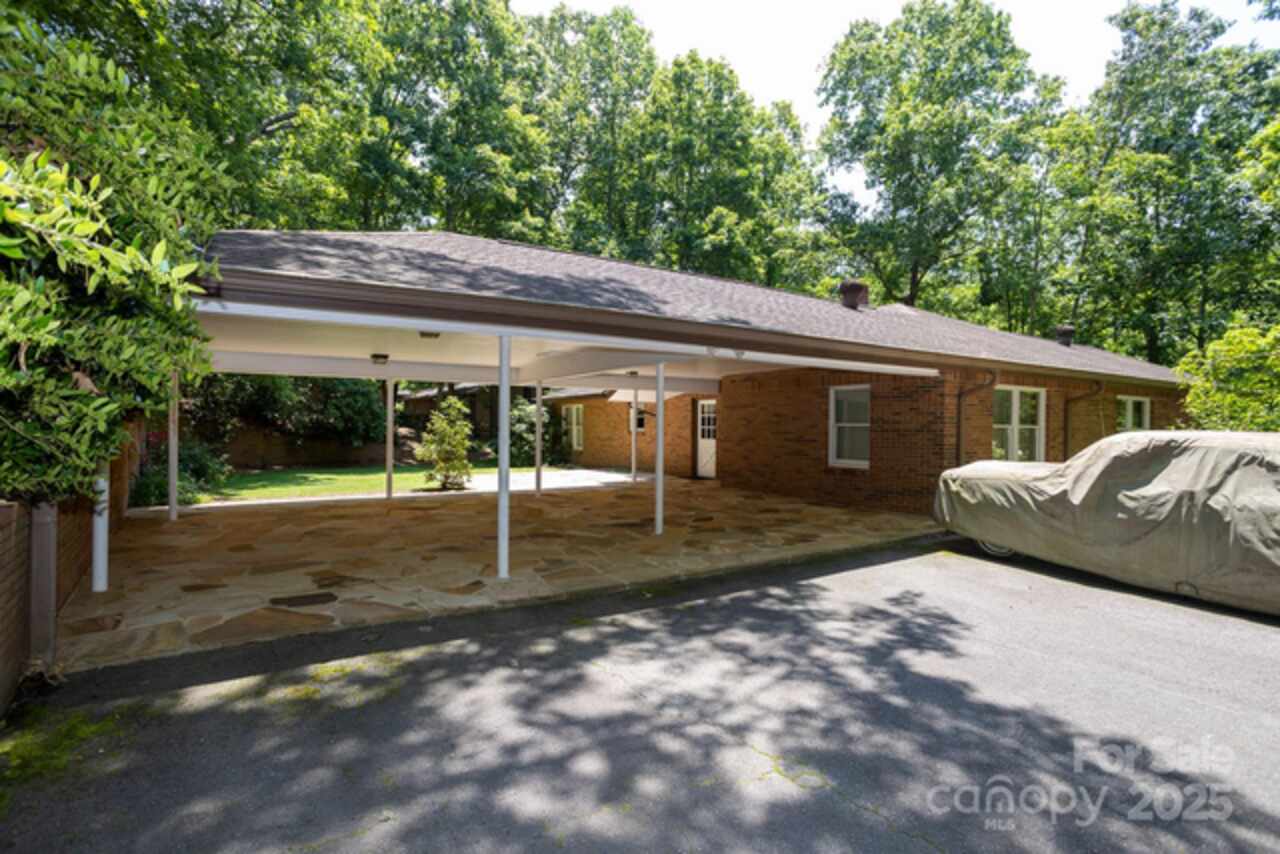Additional Information
Above Grade Finished Area
2208
Appliances
Dishwasher, Disposal, Electric Range, Electric Water Heater, Microwave, Refrigerator, Washer/Dryer
Basement
Basement Garage Door, Bath/Stubbed, Daylight, Exterior Entry, Finished, Interior Entry, Storage Space
Below Grade Finished Area
690
City Taxes Paid To
Skyland
Construction Type
Off Frame Modular, Site Built
ConstructionMaterials
Vinyl
Cooling
Ceiling Fan(s), Central Air
CumulativeDaysOnMarket
234
Down Payment Resource YN
1
Elementary School
Glen Arden/Koontz
Exterior Features
Fire Pit
Fireplace Features
Gas Log, Living Room
Foundation Details
Basement
Interior Features
Entrance Foyer, Kitchen Island, Storage
Laundry Features
In Bathroom, Laundry Room, Main Level, Multiple Locations
Lot Features
Cleared, Corner Lot, Wooded
Middle Or Junior School
Charles T Koontz
Mls Major Change Type
Price Decrease
Parcel Number
9665-08-4446-00000
Parking Features
Basement, Driveway, Attached Garage, Garage Faces Side
Patio And Porch Features
Covered, Deck, Front Porch
Previous List Price
650000
Public Remarks
In a highly desirable area just minutes from Whole Foods, top restaurants, gyms, and coffee shops. Enjoy a covered rocking chair front porch, fenced backyard with dog door, and spacious Trex deck ideal for entertaining. Inside features quartz countertops, large island, stainless appliances, updated lighting, refinished hardwoods, and durable LifeProof flooring. Oversized bedrooms throughout, including a large primary suite with its own laundry. Two laundry areas total. Major updates: 30-year roof (2016), HVAC (2018), septic pump (2021). Two-car garage and ample storage. Take advantage of the incredible value in this area!
Road Responsibility
Private Maintained Road
Road Surface Type
Concrete, Paved
Roof
Architectural Shingle
Sq Ft Total Property HLA
2898
Syndicate Participation
Participant Options
Syndicate To
CarolinaHome.com, IDX, IDX_Address, Realtor.com
Virtual Tour URL Branded
https://www.zillow.com/view-imx/c98e63d6-a112-46d2-bd25-0eb9e7e145e2?setAttribution=mls&wl=true&initialViewType=pano&utm_source=dashboard
Virtual Tour URL Unbranded
https://www.zillow.com/view-imx/c98e63d6-a112-46d2-bd25-0eb9e7e145e2?setAttribution=mls&wl=true&initialViewType=pano&utm_source=dashboard








































