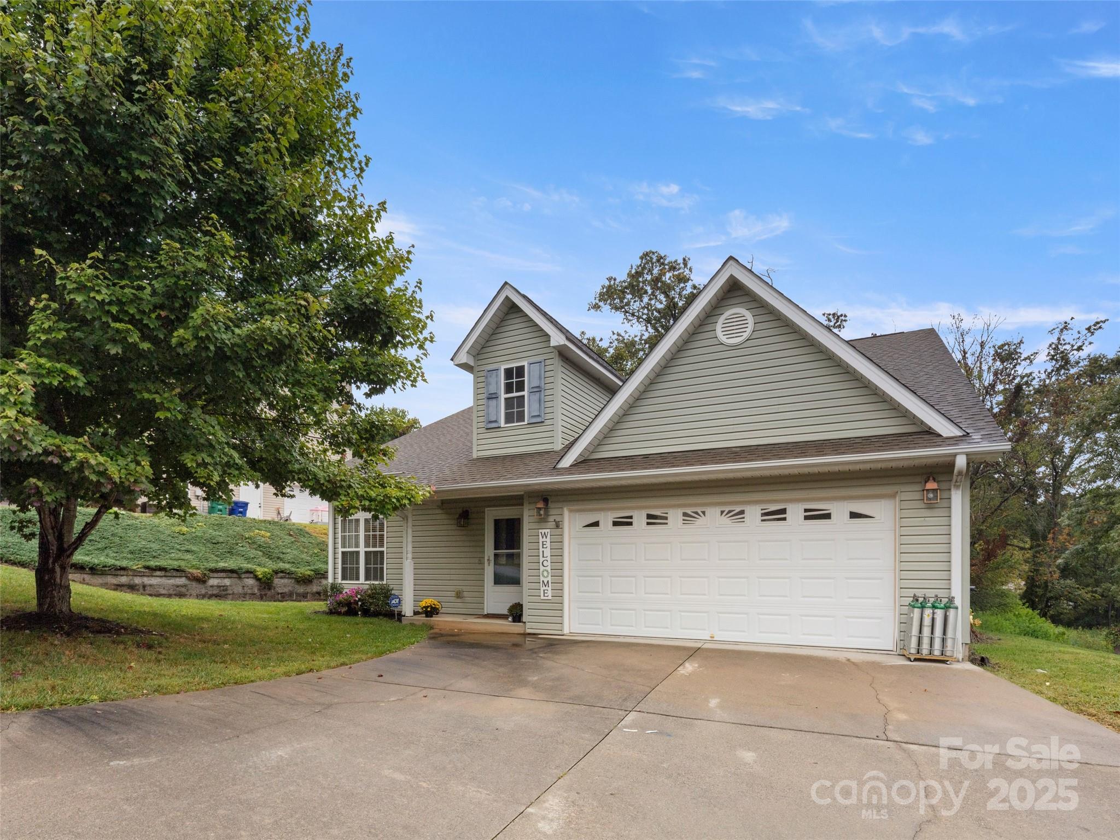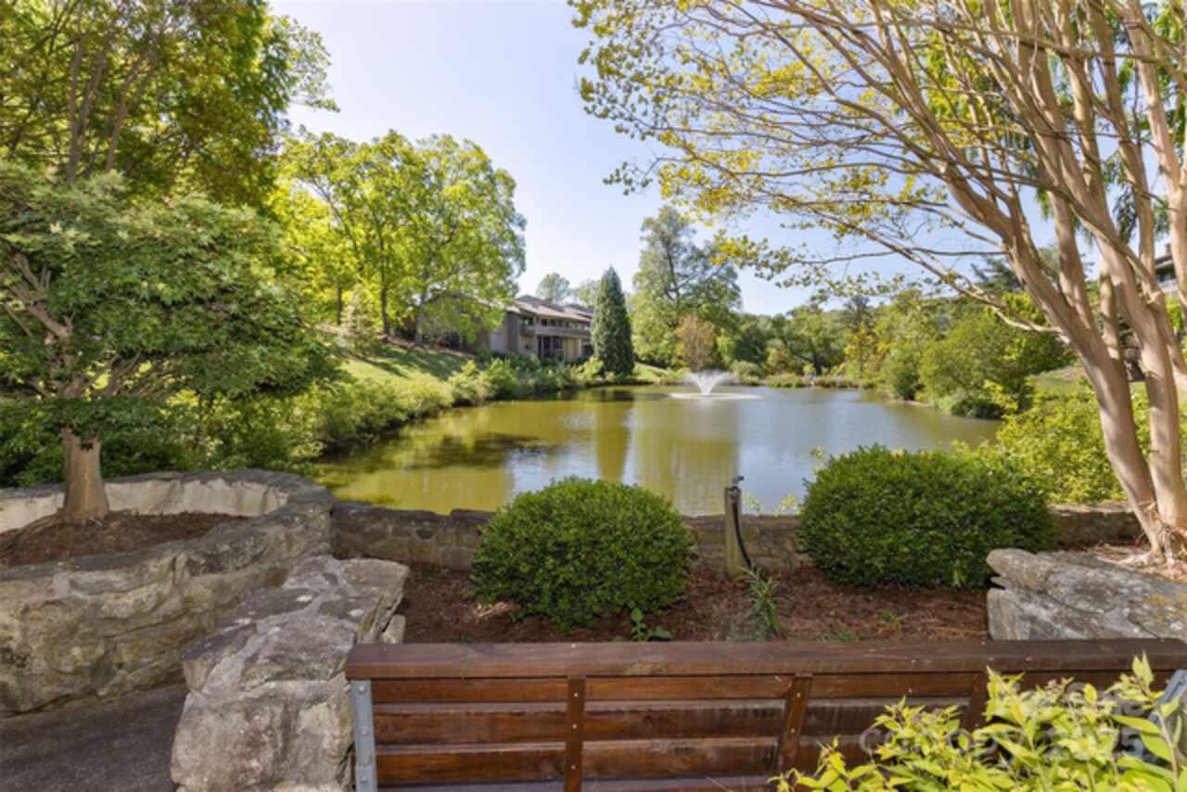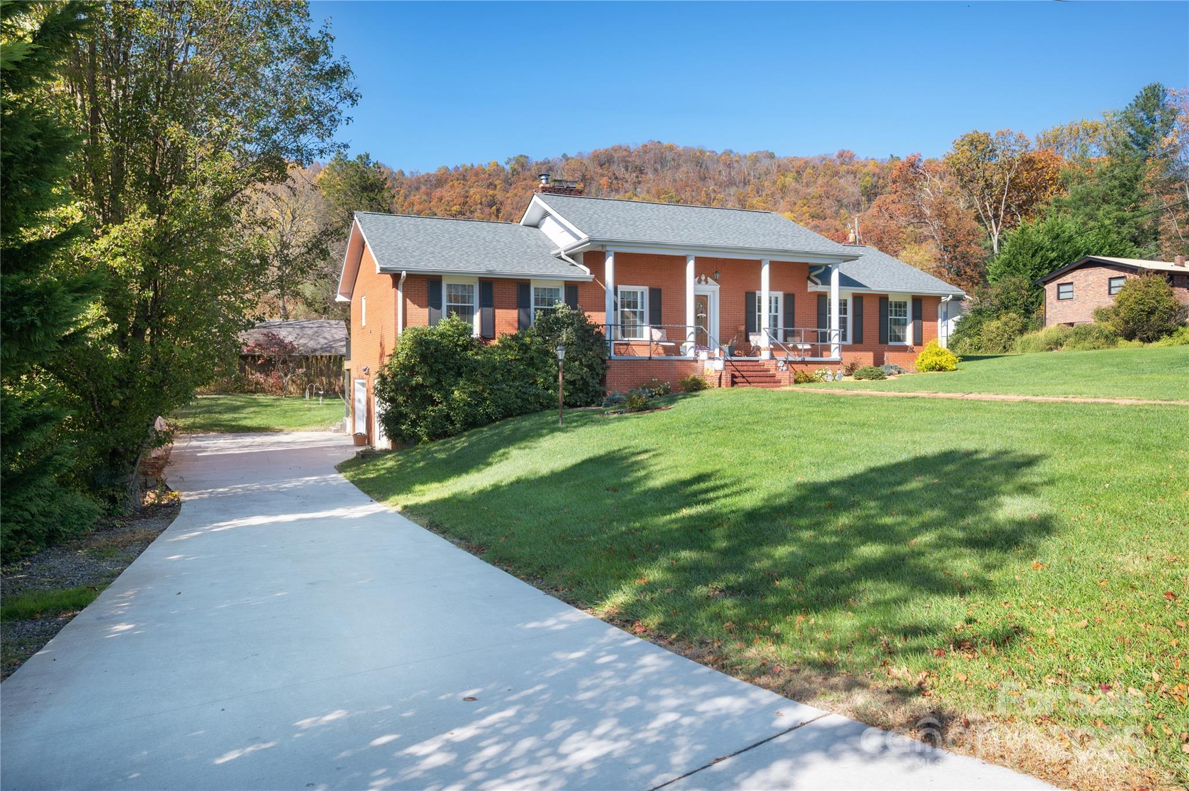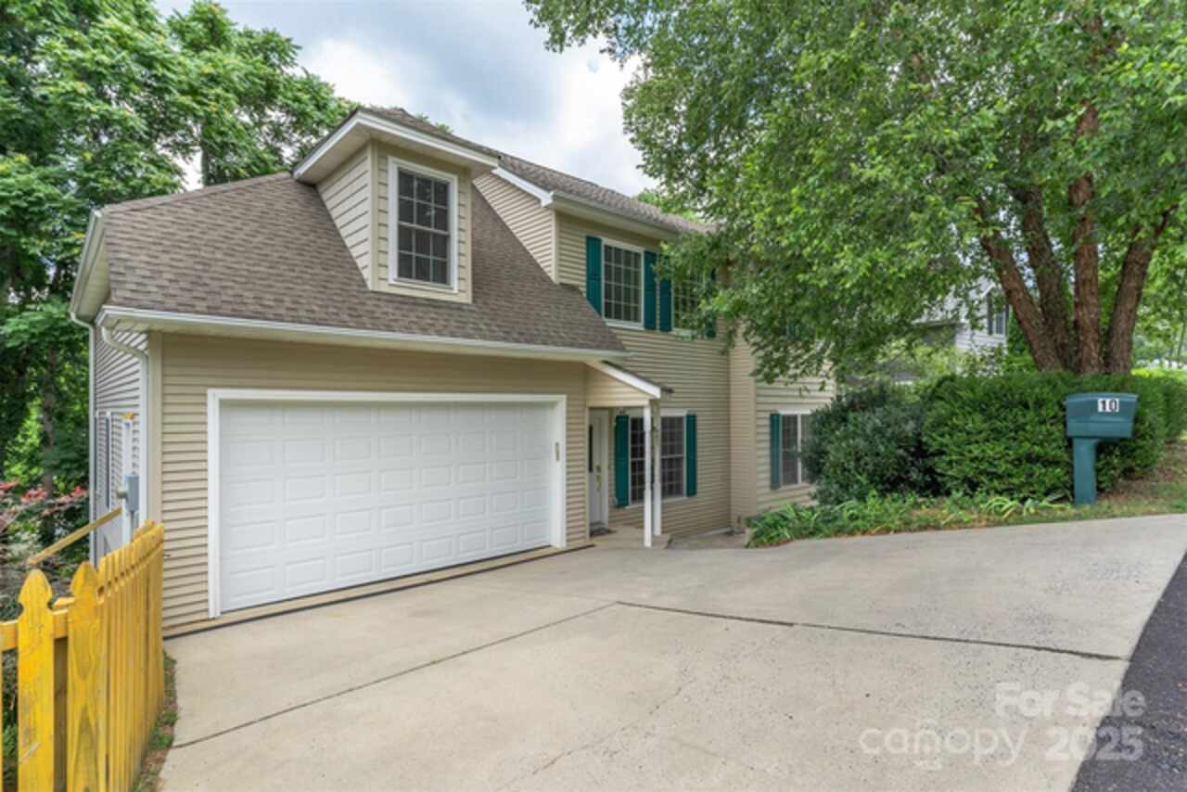Additional Information
Above Grade Finished Area
1926
Additional Parcels YN
false
Appliances
Dishwasher, Electric Oven, Electric Range, Electric Water Heater, Refrigerator
Association Annual Expense
350.00
Association Fee Frequency
Annually
Basement
Unfinished, Walk-Out Access, Walk-Up Access
Builder Model
Modern Farmhouse
Builder Name
ABH Construction LLC
City Taxes Paid To
Woodfin
Construction Type
Site Built
ConstructionMaterials
Other - See Remarks
Development Status
Land/Home Package
Directions
19/23 N to Exit 23 LT on Weaverville Rd to RT on Old Home Rd to development at the end of the street. Lot 6 is the lot before the new house at 338 Espen
Door Features
Insulated Door(s)
Down Payment Resource YN
1
Elementary School
Weaverville/N. Windy Ridge
Foundation Details
Basement
HOA Subject To Dues
Mandatory
High School
North Buncombe
Interior Features
Kitchen Island, Open Floorplan, Pantry, Walk-In Closet(s)
Laundry Features
In Hall, Main Level
Lot Features
Hilly, Level, Sloped, Wooded
Middle Or Junior School
North Windy Ridge
Mls Major Change Type
New Listing
Parcel Number
9731-66-6394
Parking Features
Attached Garage, Garage Faces Front
Patio And Porch Features
Covered, Front Porch, Rear Porch
Plat Reference Section Pages
250/139
Public Remarks
Welcome to Oberon Preserve – Asheville’s Newest Mountain Community Named after the “Royal Bear, ” Oberon Preserve is Asheville’s newest mountain enclave, offering the perfect blend of serene mountain living and convenient city access. Tucked just minutes from vibrant downtown Asheville, this thoughtfully planned community features only 19 exclusive homesites—with this lot being one of the first available. Homebuyers can choose from stunning Modern Farmhouse and Contemporary designs crafted by ABH Construction, ensuring high-quality craftsmanship and style. TAKE ADVANTAGE OF SPECIAL BUILDER INCENTIVES AND ENJOY LENDER INCENTIVES WHEN WORKING WITH OUR PREFERRED LENDING PARTNER
Restrictions
Architectural Review, Building, Deed, Manufactured Home Not Allowed, Square Feet, Subdivision
Road Responsibility
Private Maintained Road
Road Surface Type
Concrete, Gravel
Sq Ft Total Property HLA
1926
Syndicate Participation
Participant Options
Syndicate To
Apartments.com powered by CoStar, CarolinaHome.com, IDX, IDX_Address, Realtor.com
Window Features
Insulated Window(s)
















