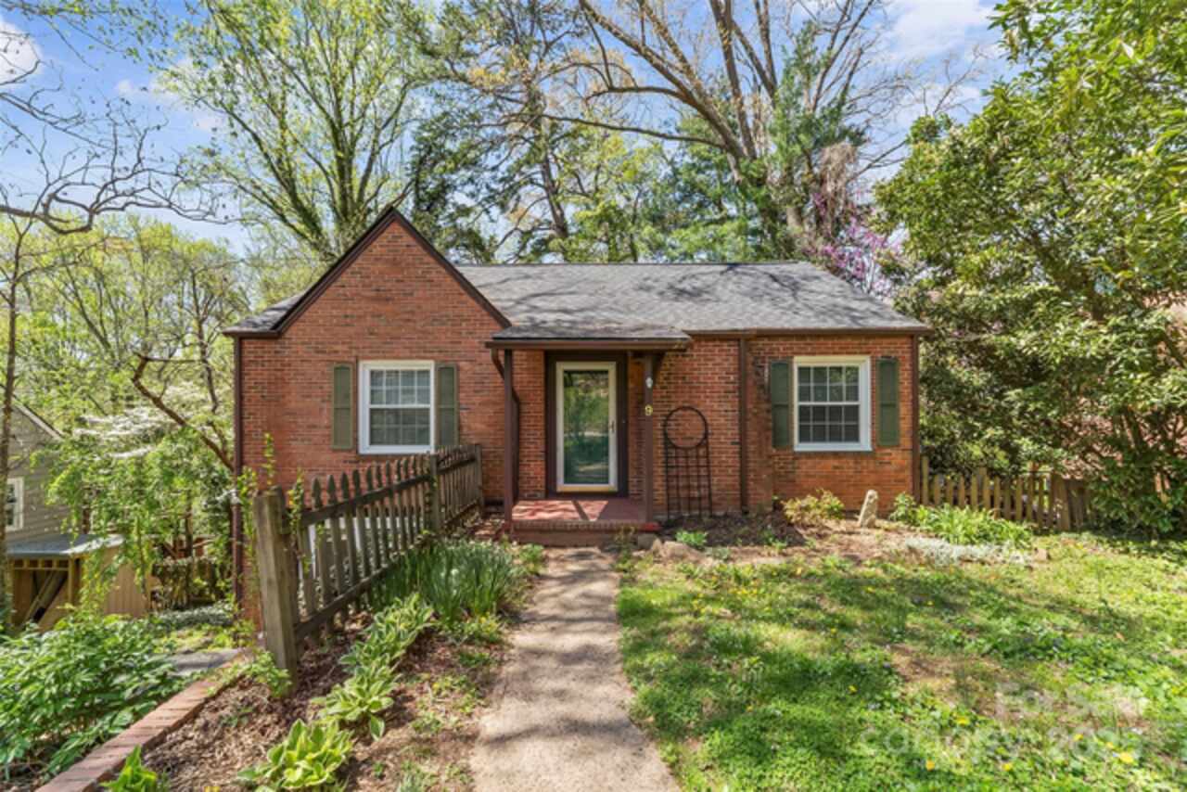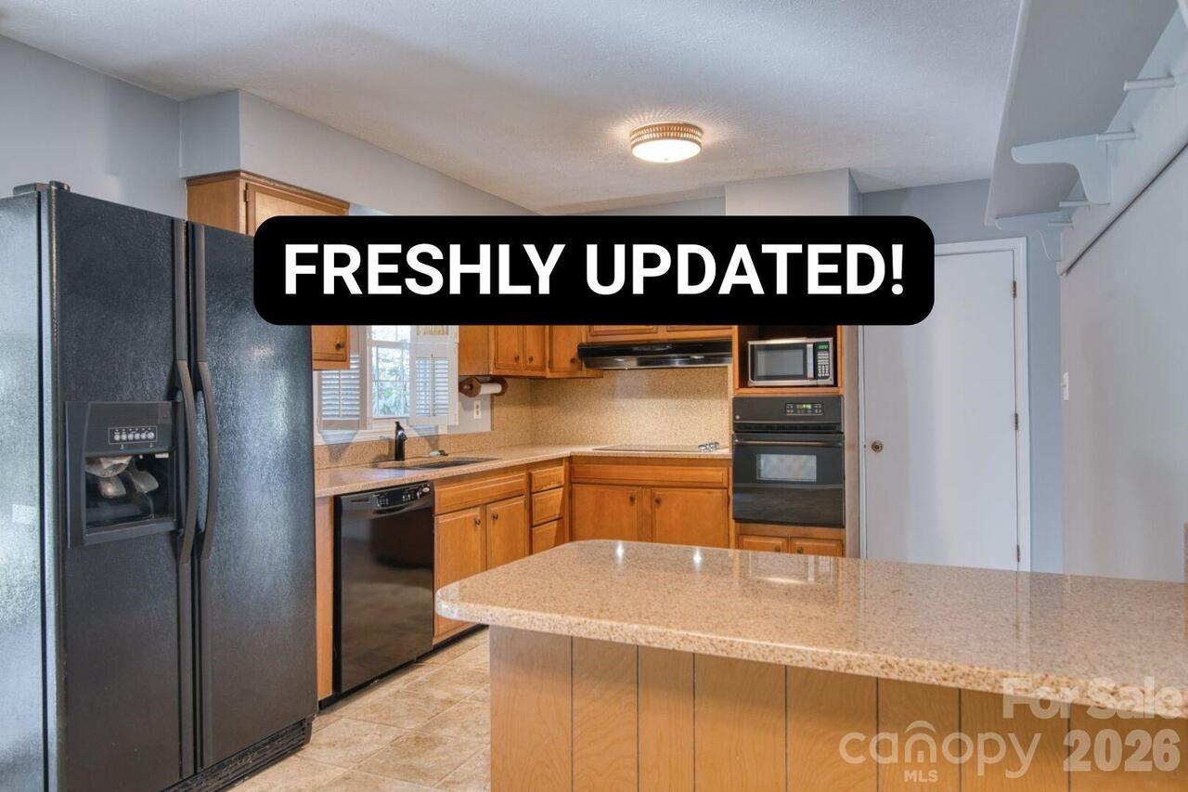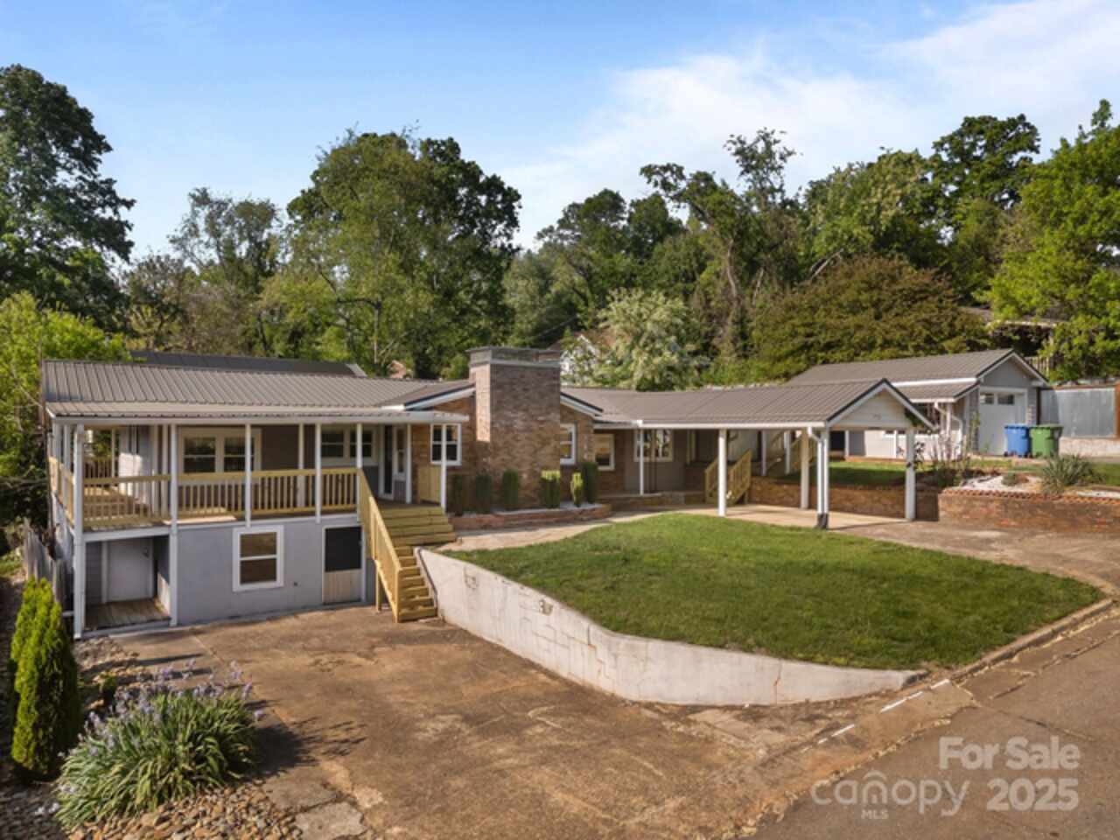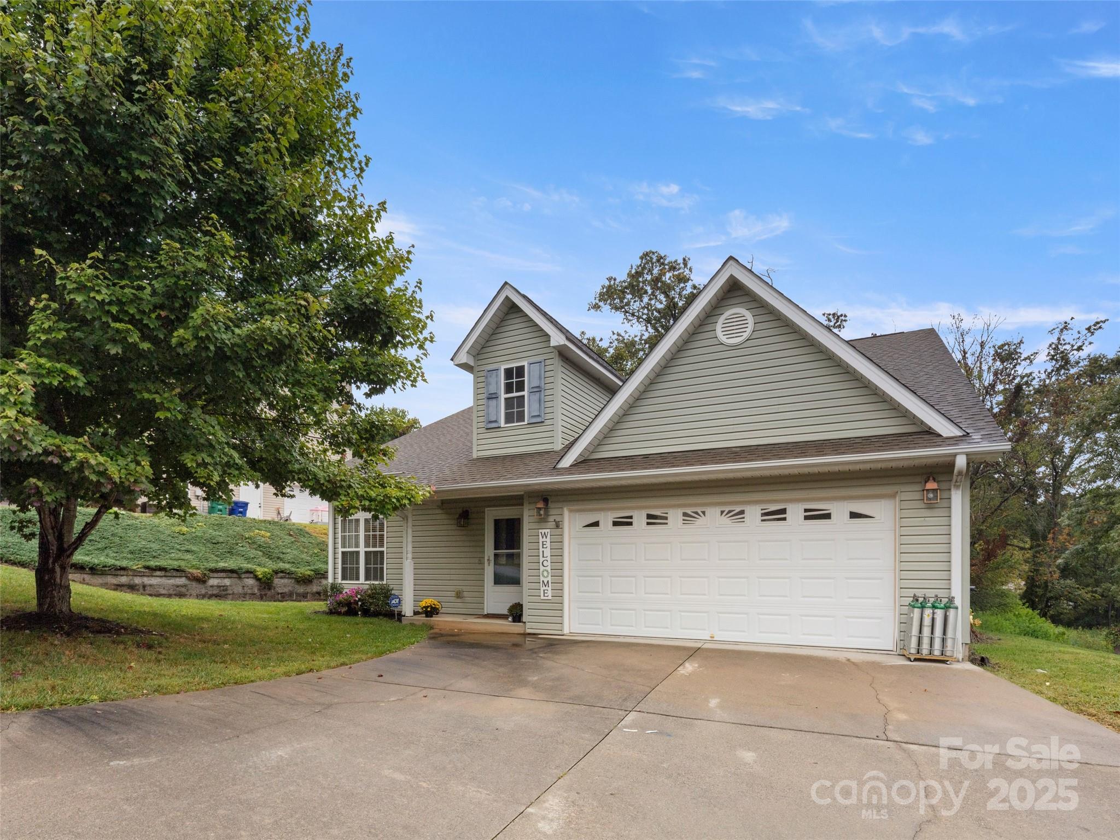Additional Information
Above Grade Finished Area
1992
Accessibility Features
Two or More Access Exits
Additional Parcels YN
false
Appliances
Dishwasher, Electric Range, Electric Water Heater, Exhaust Fan, Exhaust Hood, Microwave, Plumbed For Ice Maker
Association Annual Expense
608.64
Association Fee Frequency
Monthly
Association Name
IPM HOA Management
Association Phone
828-650-6875
City Taxes Paid To
No City Taxes Paid
Community Features
Street Lights
Construction Type
Site Built
ConstructionMaterials
Hardboard Siding
CumulativeDaysOnMarket
135
Development Status
Under Construction
Directions
From Asheville: Merge onto I-26 W. Take exit 21 onto New Stock Rd. in 0.2 mi turn left onto Woodland Hills Rd. in 0.8 mi turn right onto Aiken Rd, keep driving half a mile down, turn left onto Country Oak Dr. All the way down Country Oak Dr and arrive at the community.
Down Payment Resource YN
1
Elementary School
Weaverville/N. Windy Ridge
Fireplace Features
Electric, Great Room
Foundation Details
Basement
HOA Subject To Dues
Mandatory
High School
North Buncombe
Interior Features
Entrance Foyer, Open Floorplan, Pantry, Walk-In Closet(s), Walk-In Pantry
Laundry Features
Electric Dryer Hookup, Upper Level
Lot Features
Level, Views, Wooded
Middle Or Junior School
North Buncombe
Mls Major Change Type
Price Decrease
Parking Features
Driveway, Attached Garage
Plat Reference Section Pages
0240/0037
Previous List Price
563290
Proposed Completion Date
2025-09-28
Public Remarks
Welcome to Rydele Heights, our newest community North of Asheville. Conveniently located 5 minutes from Downtown Weaverville, with local shops, cafés, and restaurants. Nearby are Lake Louise Park and Beaver Lake which both have walking trails surrounding them. The main level features an open concept through the great room and kitchen as well as an additional office space, all with nine foot ceilings. All 4 bedrooms are located upstairs as well as the laundry for added convenience. The kitchen features shaker cabinets and beautiful countertops with island for additional space. Smart home package included. *Home features are subject to change without notice. Internet service not included. Sq footages are approximate*
Restrictions
Other - See Remarks
Restrictions Description
See CCRs
Road Responsibility
Private Maintained Road
Road Surface Type
Concrete, Paved
Roof
Architectural Shingle
Security Features
Carbon Monoxide Detector(s), Smoke Detector(s)
Sq Ft Total Property HLA
1992
Subdivision Name
Rydele Heights
Syndicate Participation
Participant Options
Syndicate To
CarolinaHome.com, IDX, IDX_Address, Realtor.com
Utilities
Underground Power Lines
Virtual Tour URL Branded
https://www.zillow.com/view-imx/d04a4ef6-42e1-41d2-bd9d-6c0350ec8b40?setAttribution=mls&wl=true&initialViewType=pano&utm_source=dashboard
Virtual Tour URL Unbranded
https://www.zillow.com/view-imx/d04a4ef6-42e1-41d2-bd9d-6c0350ec8b40?setAttribution=mls&wl=true&initialViewType=pano&utm_source=dashboard












































