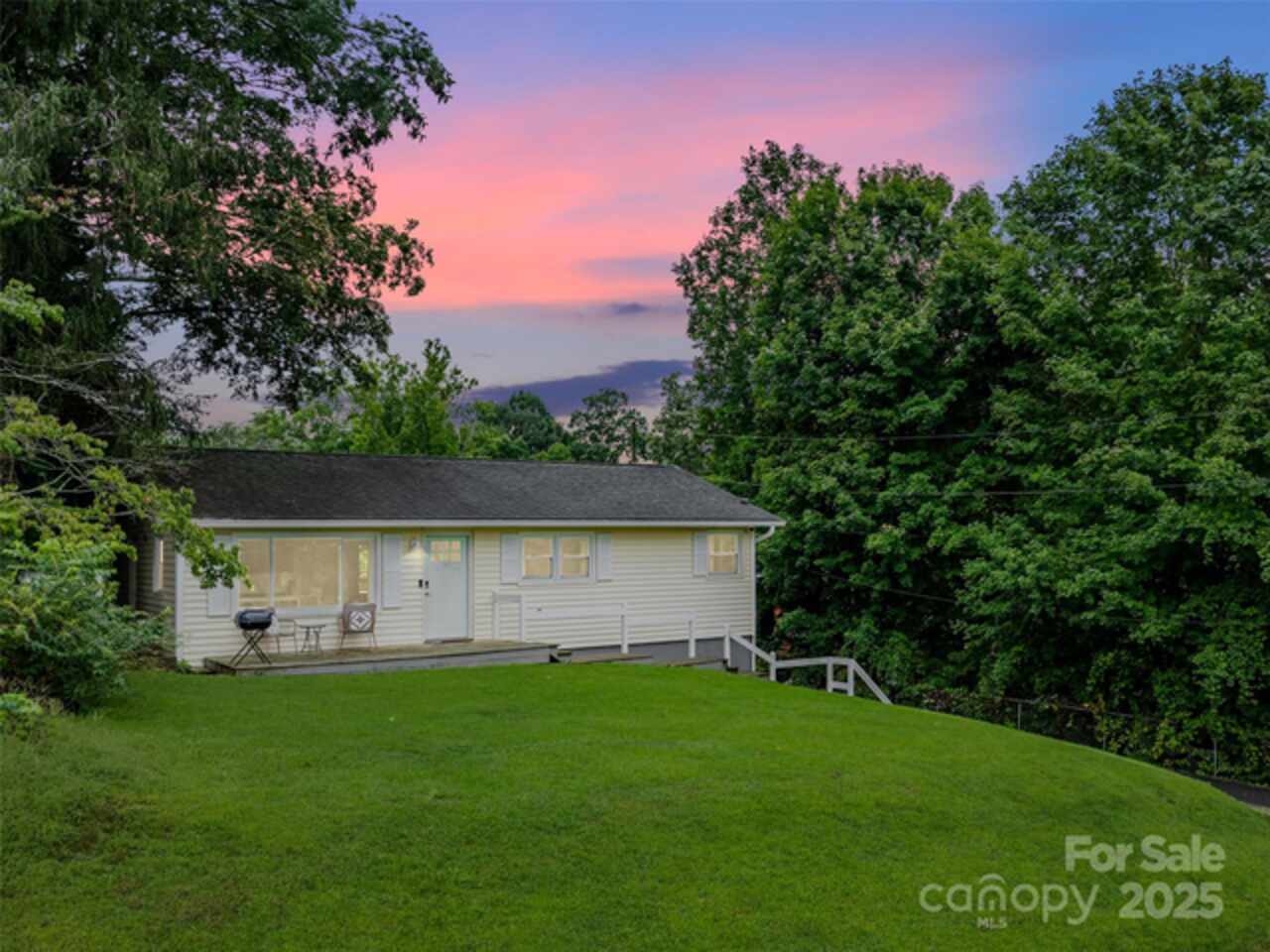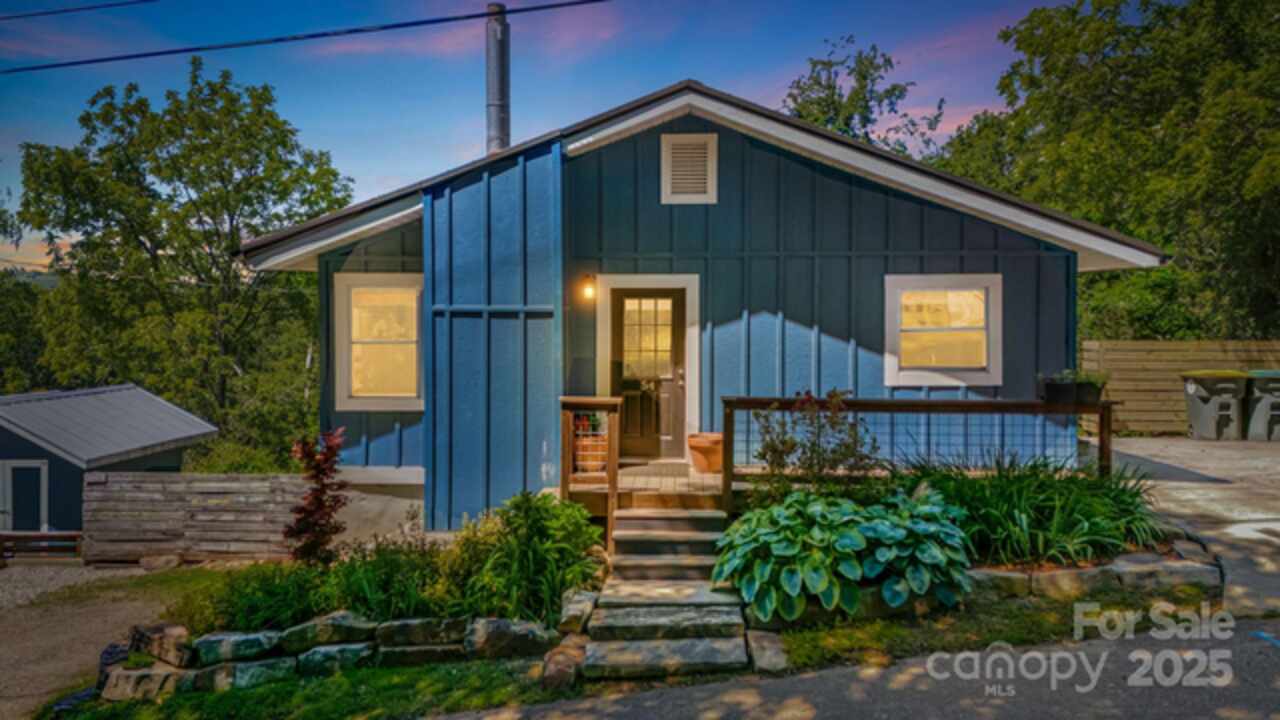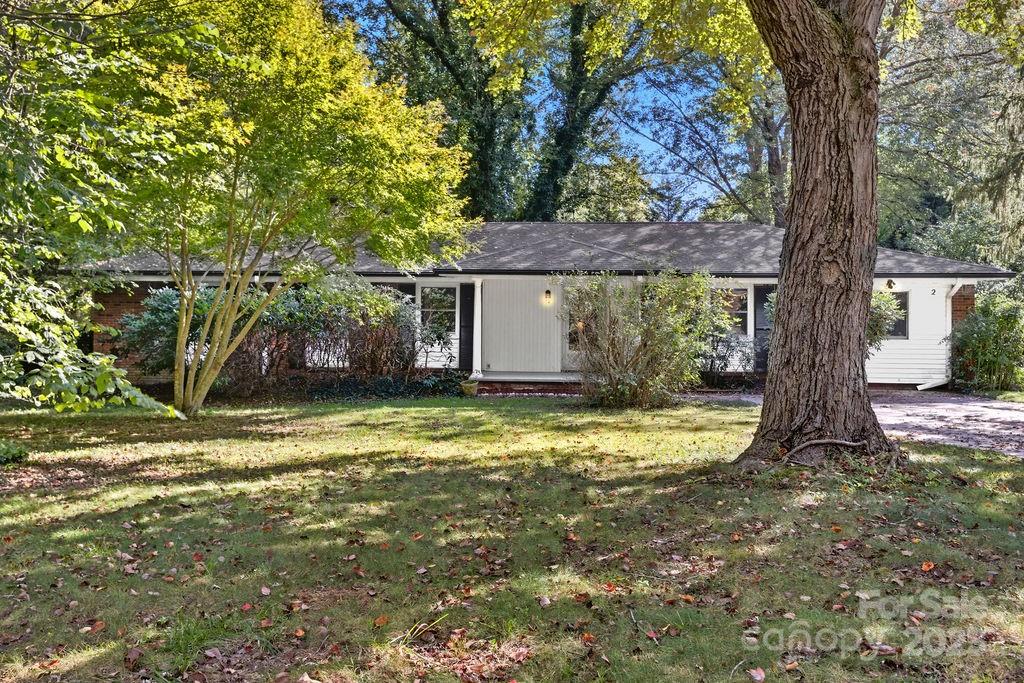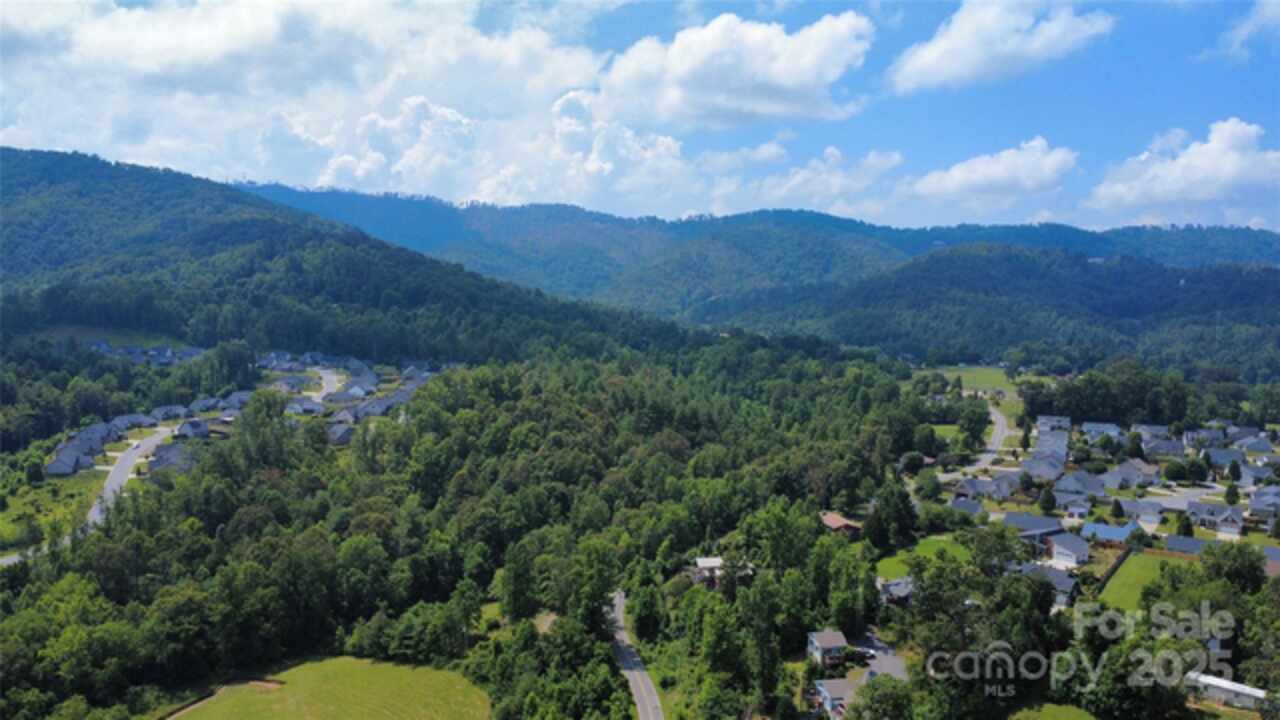Additional Information
Above Grade Finished Area
2385
Accessibility Features
Two or More Access Exits
Additional Parcels YN
false
Appliances
Dishwasher, Disposal, Gas Range, Microwave, Refrigerator
Association Annual Expense
960.00
Association Fee Frequency
Quarterly
Association Name
East Ridge HOA
City Taxes Paid To
No City Taxes Paid
Construction Type
Site Built
ConstructionMaterials
Vinyl
Directions
East on Tunnel Rd to left on Riceville Rd. at VA Hospital go .9 miles to left on Flowering Cherry Drive. House is the fourth house on the left.
Door Features
Storm Door(s)
Down Payment Resource YN
1
Elementary School
Charles C Bell
Exclusions
Washer & Dryer, freezer in garage, freestanding refrigerator in kitchen
Exterior Features
Lawn Maintenance
Fireplace Features
Family Room, Gas Unvented
Foundation Details
Pillar/Post/Pier
HOA Subject To Dues
Mandatory
Laundry Features
In Garage
Lot Features
Level, Sloped
Middle Or Junior School
AC Reynolds
Mls Major Change Type
Price Decrease
Parcel Number
9669-50-1704-00000
Parking Features
Driveway, Attached Garage, Garage Faces Front
Patio And Porch Features
Deck, Front Porch
Previous List Price
620000
Public Remarks
Open House Sunday 1-3 10/12 Move-in-ready and fully renovated, this stunning traditional home combines timeless charm with modern luxury. The kitchen features custom-built inset cabinetry, a brand-new 36-inch stove, and an open layout that flows into bright living spaces showcasing an impressive 18-foot marble stone fireplace. A sunroom overlooking the woodsy backyard creates the perfect spot to relax and enjoy nature year-round. The main-level primary suite offers a spa-like bath, while three spacious upstairs bedrooms provide comfort and flexibility. Enjoy ample storage, a two-car garage plus driveway parking, and lawn care included through the HOA. Located in a peaceful, well-maintained neighborhood, just 10 minutes to downtown, 3 minutes to the VA, and less than 10 minutes to shopping and dining. This home perfectly balances convenience, comfort, and style.
Restrictions
No Representation
Road Responsibility
Publicly Maintained Road
Road Surface Type
Concrete, Paved
Sq Ft Total Property HLA
2385
Subdivision Name
East Ridge
Syndicate Participation
Participant Options
Syndicate To
Apartments.com powered by CoStar, CarolinaHome.com, IDX, IDX_Address, Realtor.com



































