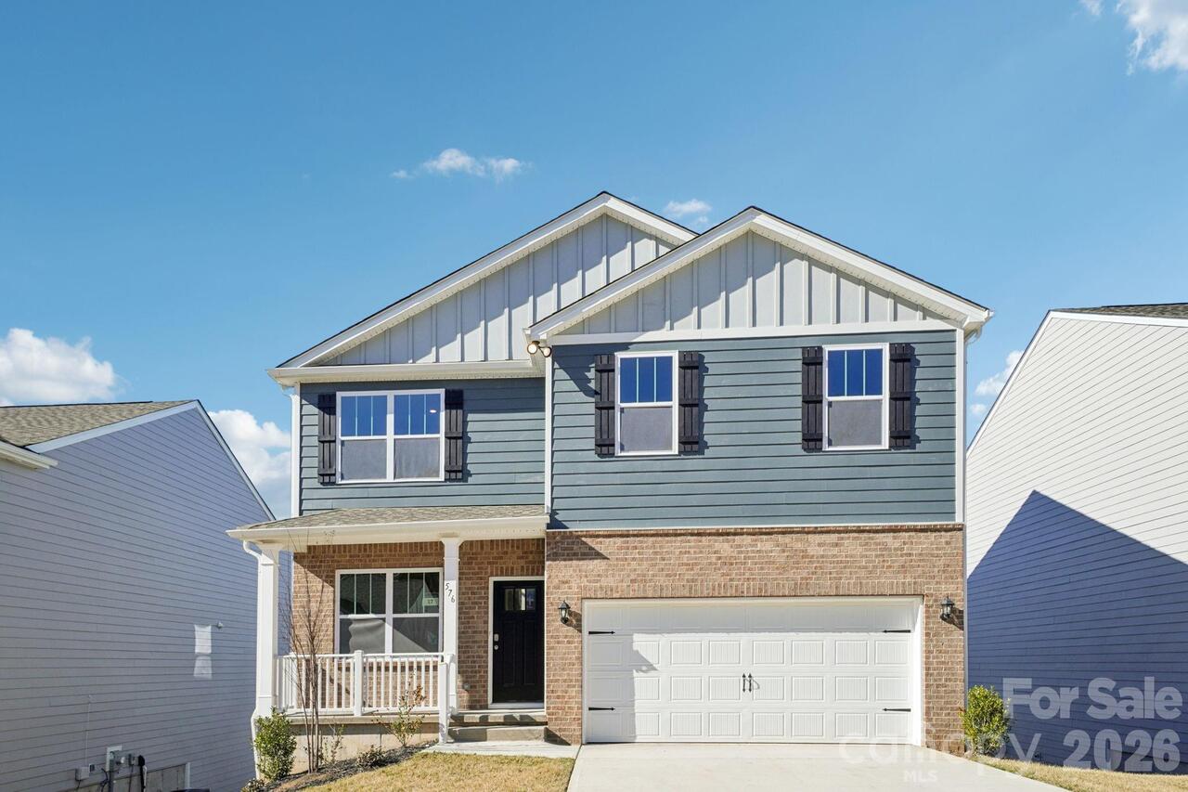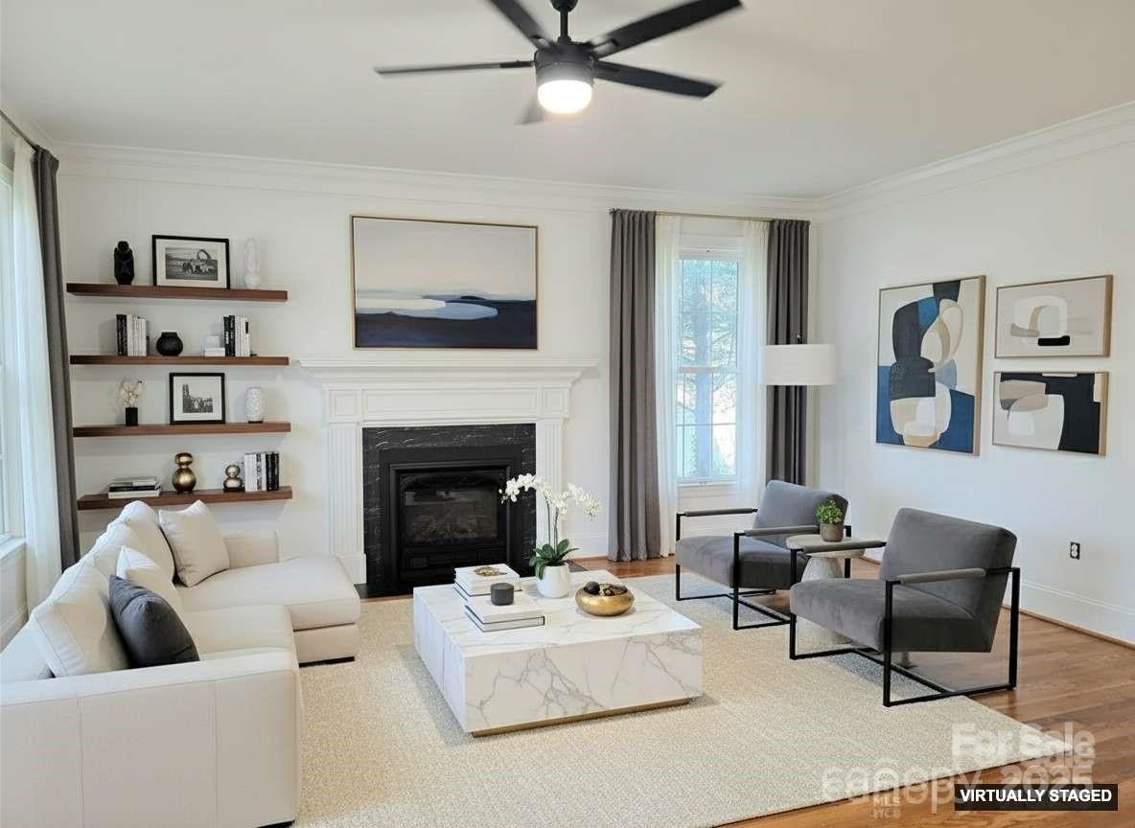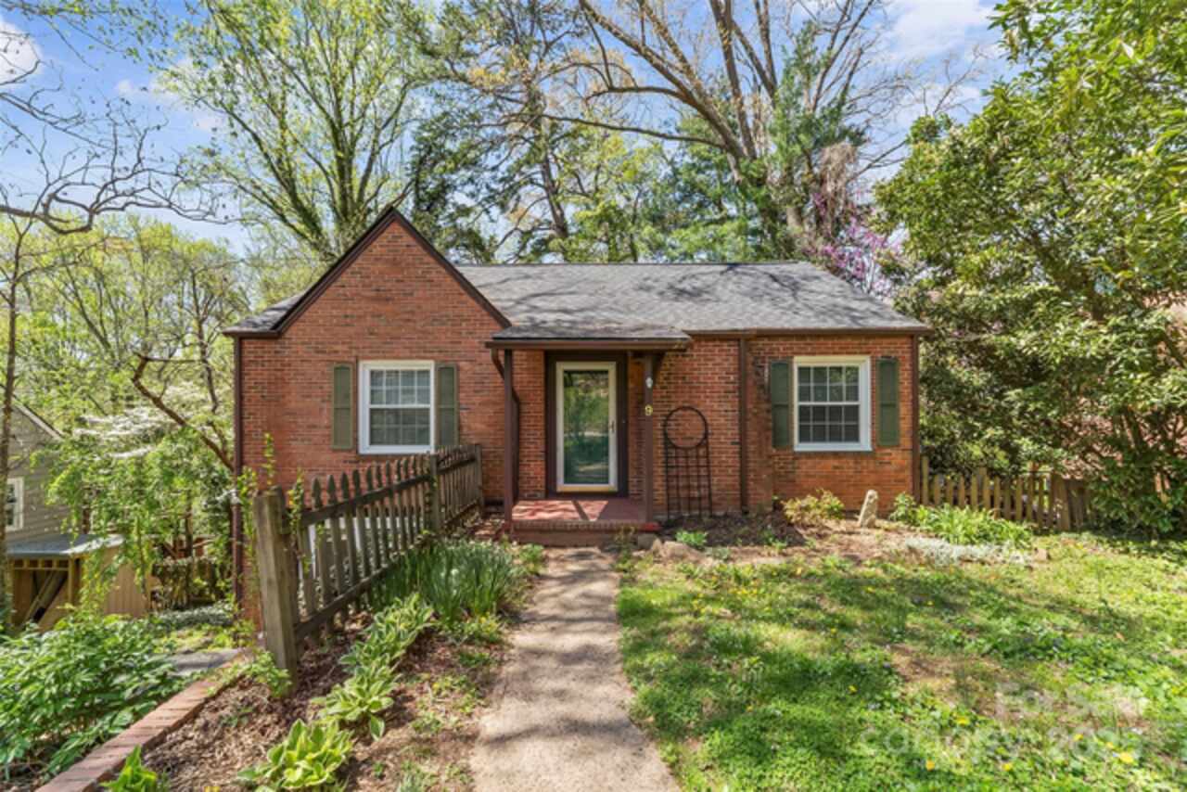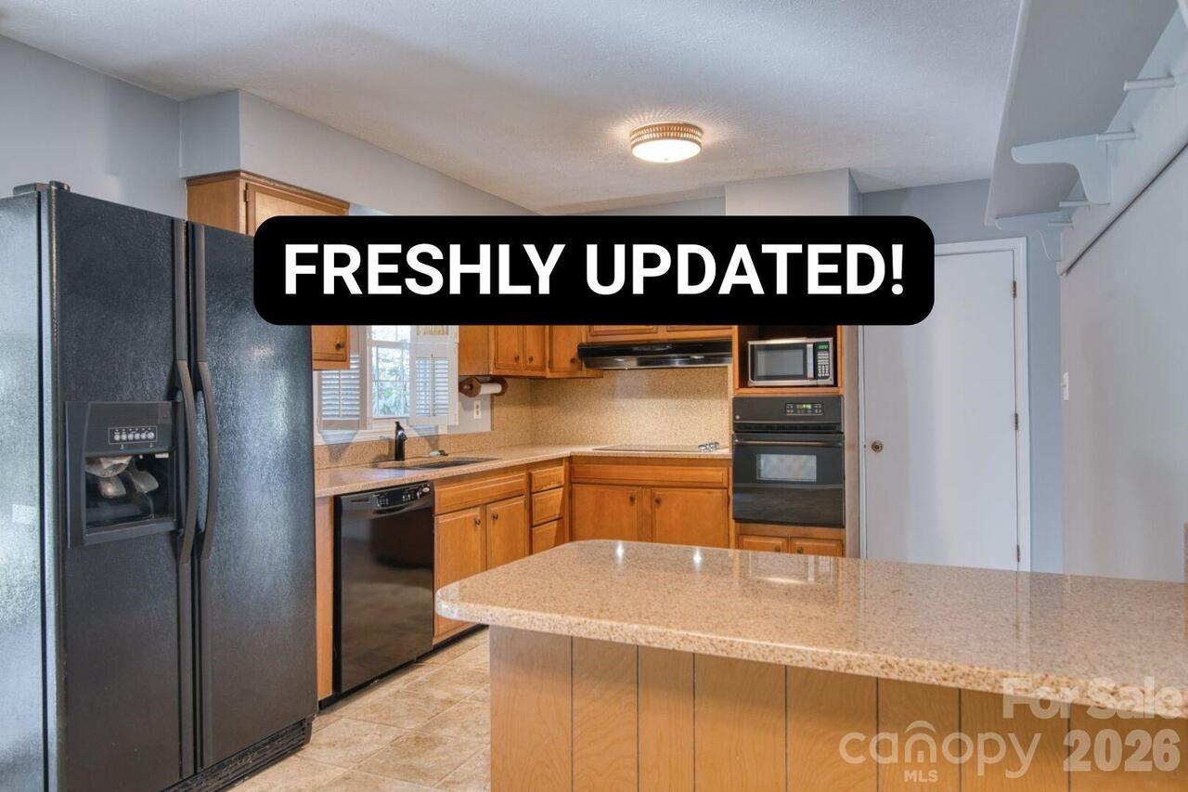Additional Information
Above Grade Finished Area
1603
Additional Parcels YN
false
Appliances
Dishwasher, Disposal, Dual Flush Toilets, Electric Cooktop, Electric Range, Freezer, Gas Water Heater, Refrigerator with Ice Maker, Wall Oven, Washer/Dryer
CCR Subject To
Undiscovered
City Taxes Paid To
Asheville
Community Features
Recreation Area, Street Lights
Construction Type
Site Built
ConstructionMaterials
Brick Partial, Vinyl, Wood
Cooling
Ceiling Fan(s), Central Air, Electric
CumulativeDaysOnMarket
113
Directions
GPS should take you there, directional signs will point you towards the house. Please give at least 1-hour notice as house is occupied & owner works from home, thank you!
Door Features
Screen Door(s), Storm Door(s)
Down Payment Resource YN
1
Elementary School
Ira B. Jones
Exterior Features
In-Ground Irrigation
Flooring
Carpet, Laminate, Tile, Vinyl
Foundation Details
Crawl Space
Heating
Central, Natural Gas
Interior Features
Attic Stairs Pulldown, Pantry, Storage, Other - See Remarks
Laundry Features
Electric Dryer Hookup, Utility Room, Washer Hookup
Lot Features
Corner Lot, Cul-De-Sac, Wooded
Middle Or Junior School
Asheville
Mls Major Change Type
Price Decrease
Other Parking
Space for at least 2 vehicles to comfortably park without having to move & more room behind there too.
Parcel Number
975018405800000
Patio And Porch Features
Deck, Front Porch
Plat Reference Section Pages
36/49
Previous List Price
545000
Public Remarks
LOCATION, LOCATION, LOCATION. The one aspect of a house that can’t be changed! Come check out this sought after North Asheville location in one of the most desirable Beaverdam neighborhoods. This rancher is situated just inside a tree-lined cul-de-sac in a peaceful, friendly community with public recreation area at the entrance and a large, level, fenced-in backyard with deck and patio, ideal for pets, entertaining, gardening, or simply relaxing and taking in the scenery and fresh mountain air. This solidly built 4-bed, 2-bath home is perfect for those seeking one-level living, making it something for everyone at all stages of life. There’s plenty of driveway space for several vehicles and trees and shrubbery provide privacy while still allowing for natural sunlight, completely able to be removed and re-landscaped if you'd like. You'll love coming in under the covered front porch to an open living room that is both inviting and comfortable, immediately making this house feel like a home. With more than 1900 square feet in total, including laundry and finished bonus room, this house is ready to live in and full of potential to truly make it your own. All bedrooms and bathrooms are located through a separate hallway from the rest of the house, accommodating varying schedules and those who value restful sleep. The utility room comes with washer/dryer, workbench and built-in shelving for tools, accessories and more. Adjacent is the finished and heated bonus room, which can be used as an office, for extra storage, etc. Seller is offering concessions/credit up to $10, 000 to the new homeowner(s) for fixes/repairs/updates! The proximity offers quick access to the Blue Ridge Parkway, Omni Grove Park Inn, Beaver Lake & Bird Sanctuary, Woodfin, Weaverville, downtown Asheville, and everything Merrimon Avenue has to offer, such as grocery, dining, cafes, library and more! Make this home yours today.
Road Responsibility
Publicly Maintained Road
Road Surface Type
Concrete, Paved
Security Features
Smoke Detector(s)
Sq Ft Total Property HLA
1603
Subdivision Name
Beaverdam
Syndicate Participation
Participant Options
Syndicate To
Apartments.com powered by CoStar, CarolinaHome.com, IDX, IDX_Address, Realtor.com
Utilities
Cable Available, Electricity Connected, Fiber Optics, Natural Gas, Phone Connected, Underground Power Lines, Underground Utilities




























