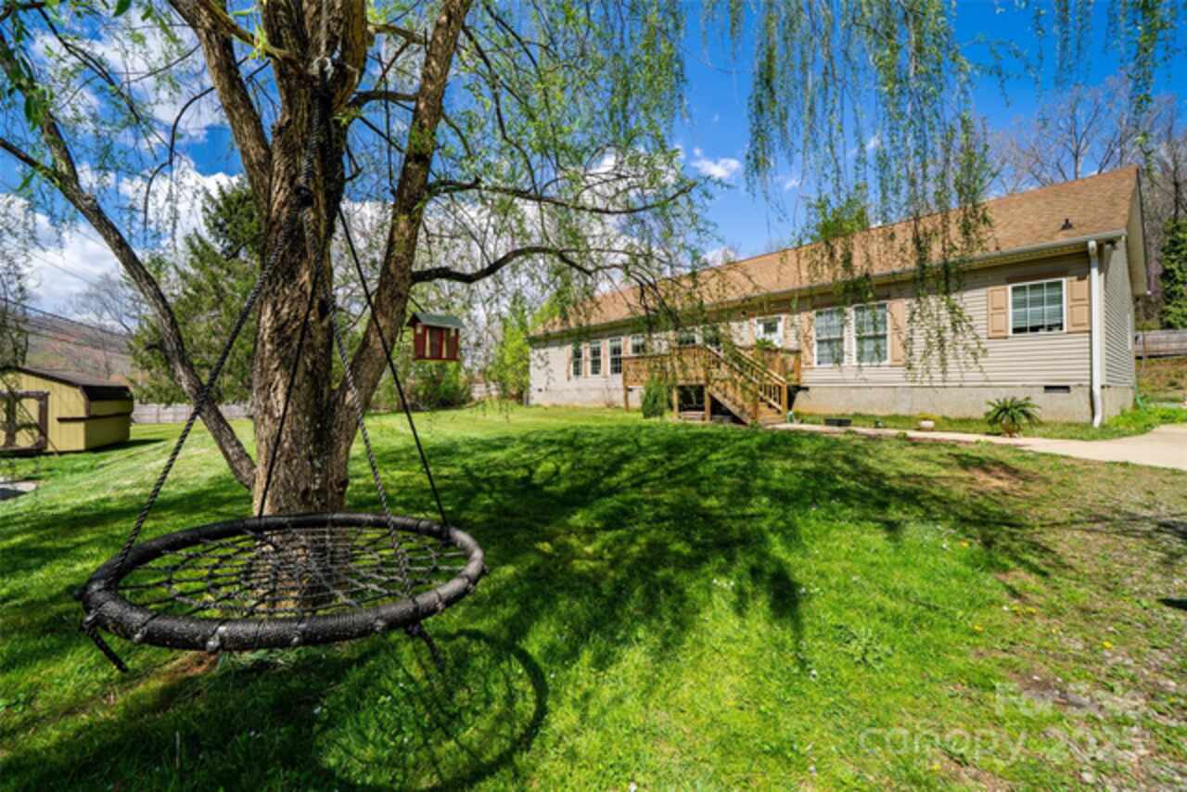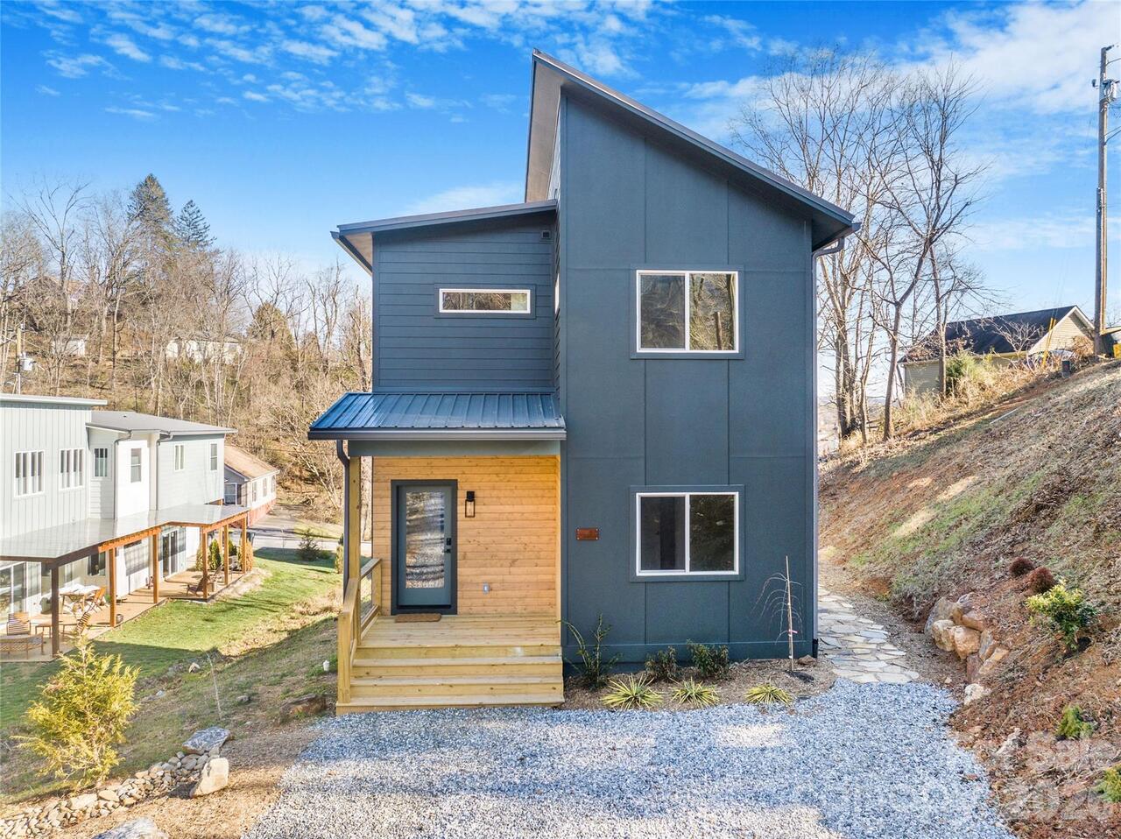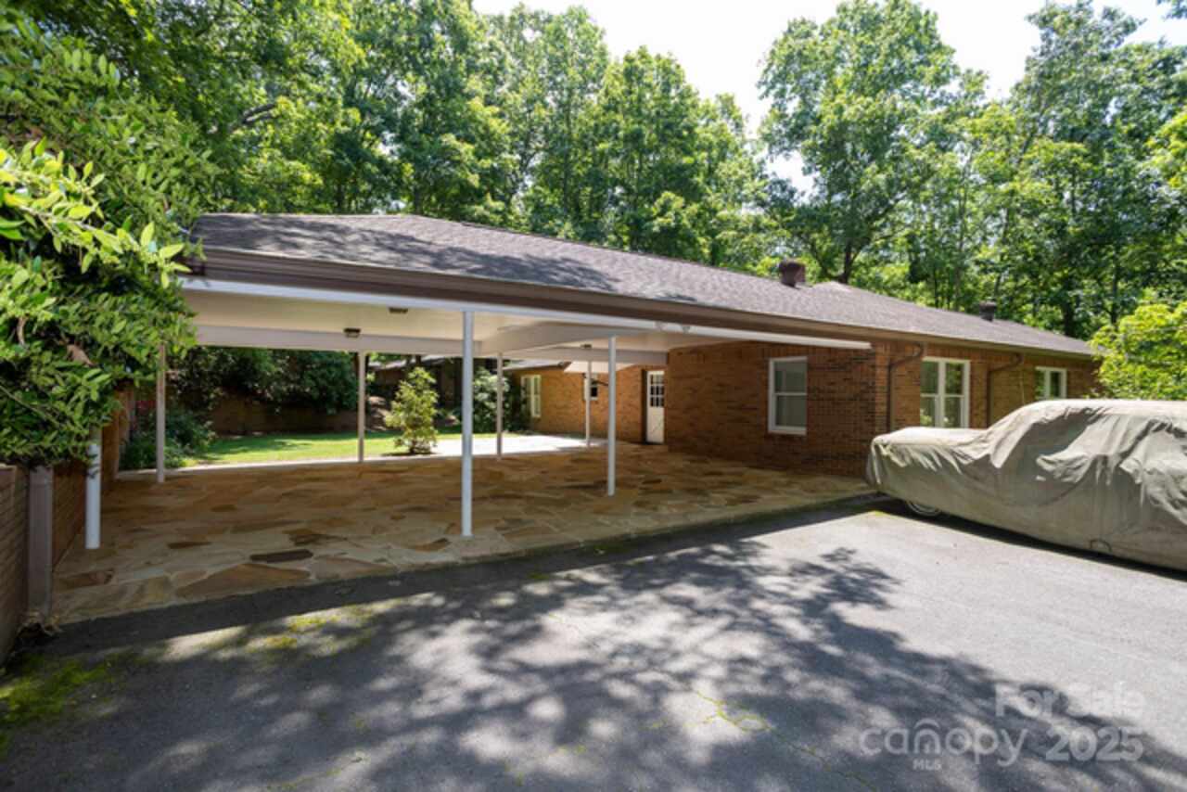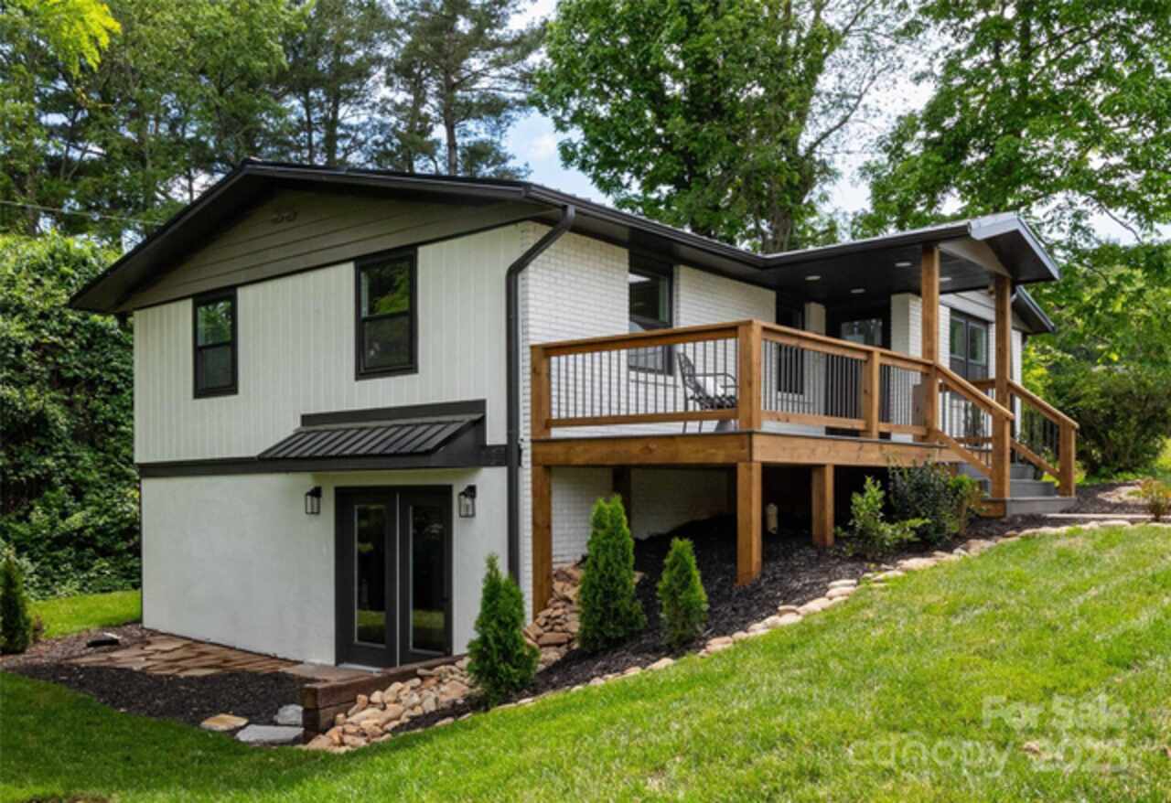Additional Information
Above Grade Finished Area
1200
Additional Parcels YN
false
Appliances
Dishwasher, Electric Oven, Electric Range, Microwave, Refrigerator, Washer/Dryer
Association Annual Expense
2052.00
Association Fee Frequency
Monthly
Association Name
Riverside Cottages HOA
Basement
Daylight, Exterior Entry, Finished, Full, Interior Entry
Below Grade Finished Area
600
City Taxes Paid To
Asheville
Construction Type
Site Built
ConstructionMaterials
Hardboard Siding
CumulativeDaysOnMarket
114
Directions
From downtown Asheville, head northwest on Haywood St toward College St, slight right onto Flint St. Turn right onto Starnes Ave. Turn left onto Broadway St. Continue onto Riverside Dr. Destination will be on your right.
Down Payment Resource YN
1
Foundation Details
Basement
HOA Subject To Dues
Mandatory
Laundry Features
Upper Level
Lot Features
Rolling Slope, Steep Slope, Views
Middle Or Junior School
Clyde A Erwin
Mls Major Change Type
Price Decrease
Parcel Number
9730-52-2388-00000
Parking Features
Parking Lot, Parking Space(s)
Patio And Porch Features
Deck
Previous List Price
625000
Public Remarks
Successful permitted vacation rental just 5 min outside downtown Asheville and across from Silver-Line River Park. Property sits above the river with beautiful river and mountain views. Entry level with family room and large ensuite bed and bath. Main level with great views, open kitchen, dining, and living areas; opens onto deck. Upper level has two more ensuite bed and baths. Monthly HOA fee covers landscaping maintenance and parking area. Not in flood zone and no flooding from Helene!
Road Responsibility
Publicly Maintained Road
Road Surface Type
Asphalt, Paved
Sq Ft Total Property HLA
1800
Syndicate Participation
Participant Options
Syndicate To
CarolinaHome.com, IDX, IDX_Address, Realtor.com
Zoning Specification
CWO-R7


























