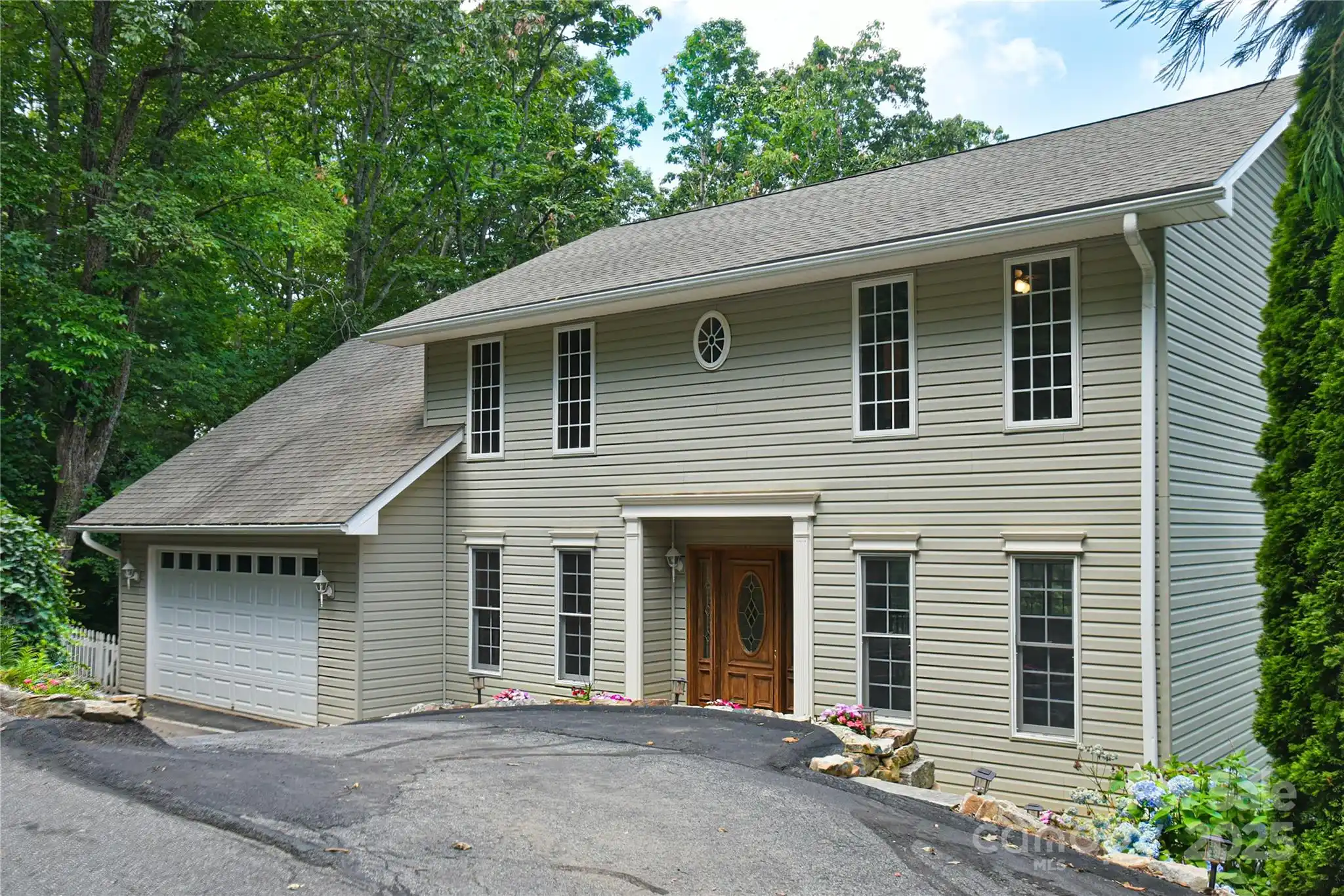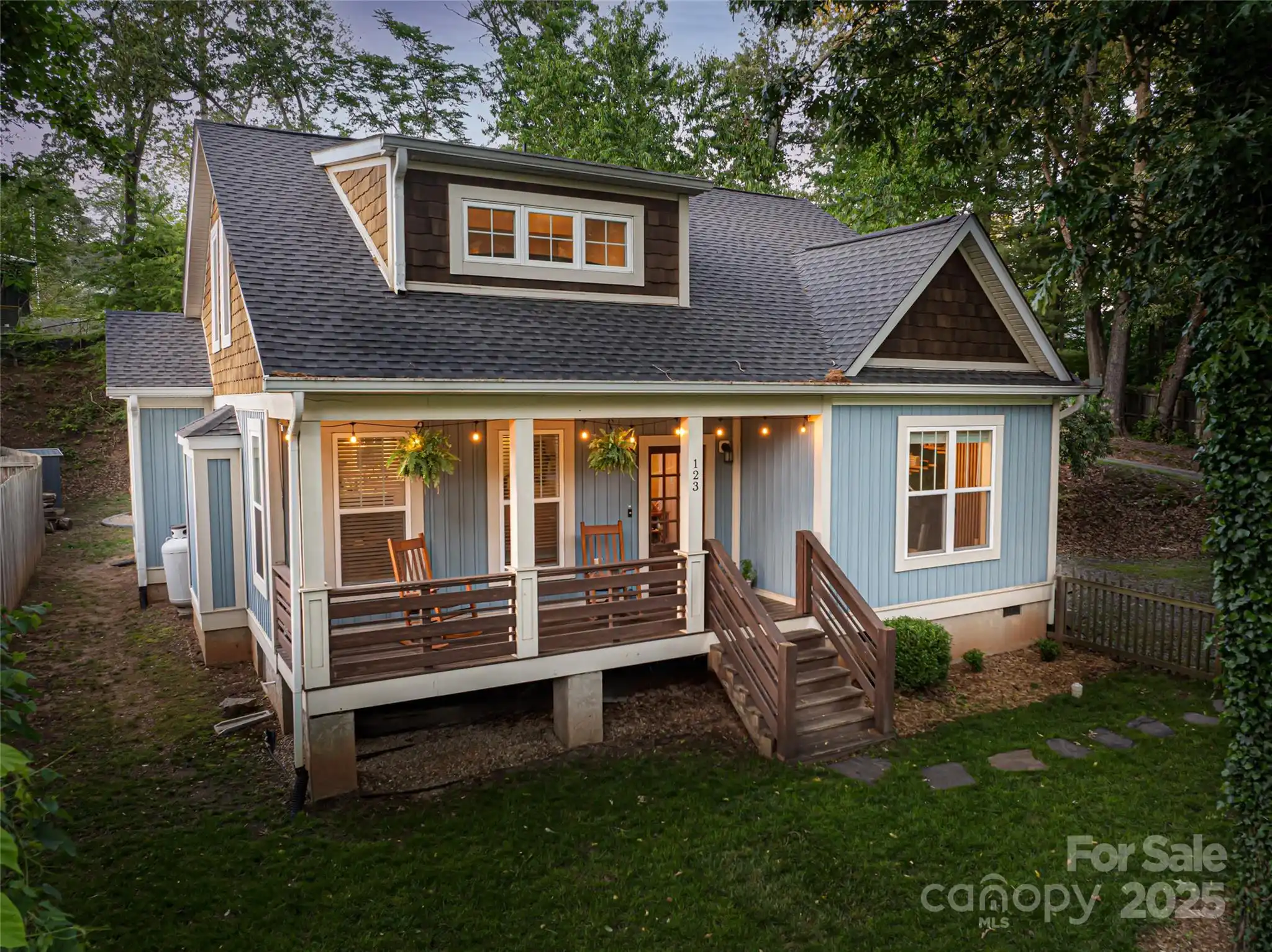Additional Information
Above Grade Finished Area
2816
Additional Parcels YN
false
Appliances
Dishwasher, Electric Range, Microwave, Refrigerator
Association Annual Expense
6744.00
Association Fee 2 Frequency
Monthly
Association Fee Frequency
Monthly
Association Name
Creekside Homeowners Assc.
Association Name 2
Same - see comments
Association Phone
828-712-3453
CCR Subject To
Undiscovered
City Taxes Paid To
Asheville
Community Features
Fifty Five and Older, Clubhouse
Construction Type
Site Built
ConstructionMaterials
Hard Stucco
Directions
Take Merrimon north to right onto Beaverdam Rd. Left onto Elk Mountain Scenic Highway and take second right onto Tsali Trail. Go to end of the road into Creekside development and house is 3rd on the left, #8.
Down Payment Resource YN
1
Elementary School
Ira B. Jones
Exclusions
Crystal Chandelier
Fireplace Features
Gas, Gas Unvented, Living Room
Flooring
Carpet, Tile, Wood
Foundation Details
Crawl Space
HOA Subject To Dues
Mandatory
Interior Features
Cable Prewire
Laundry Features
Electric Dryer Hookup, Main Level, Washer Hookup
Lot Features
Level, Wooded
Middle Or Junior School
Asheville
Mls Major Change Type
Price Decrease
Parcel Number
9740-66-7215-00000
Parking Features
Driveway, Attached Garage
Patio And Porch Features
Covered, Deck, Front Porch, Rear Porch, Screened
Previous List Price
797000
Public Remarks
8 Creekside Way is low maintenance living in a super North Asheville location - minutes from groceries, library, UNCA’s Ollie Program, dining and other conveniences! With recent tasteful updates and spacious rooms to accommodate all your treasured living and dining furniture, this home has the convenience of one-level-living with 2 bedrooms on the main level and 2 additional bedrooms on the upper level. The main level primary suite has a beautifully updated bath and custom closet system. There is a screened porch and open deck on the back of the house, and the second floor has over-sized rooms with great storage under the eaves. This over 55 pocket community has a clubhouse and offers cable/internet for an additional HOA fee. HOA covers exterior maintenance including roof, lawn, clubhouse, and neighborhood landscaping. Cable/internet is included in total HOA fee.
Restrictions Description
At least one resident must be over 55, and no permanent resident can be under 18. See attached CCRs.
Road Responsibility
Private Maintained Road
Road Surface Type
Concrete, Paved
Security Features
Carbon Monoxide Detector(s), Smoke Detector(s)
Sq Ft Total Property HLA
2816
Subdivision Name
Creekside
Syndicate Participation
Participant Options
Syndicate To
CarolinaHome.com, IDX, IDX_Address, Realtor.com
Utilities
Cable Available, Natural Gas, Underground Utilities







































