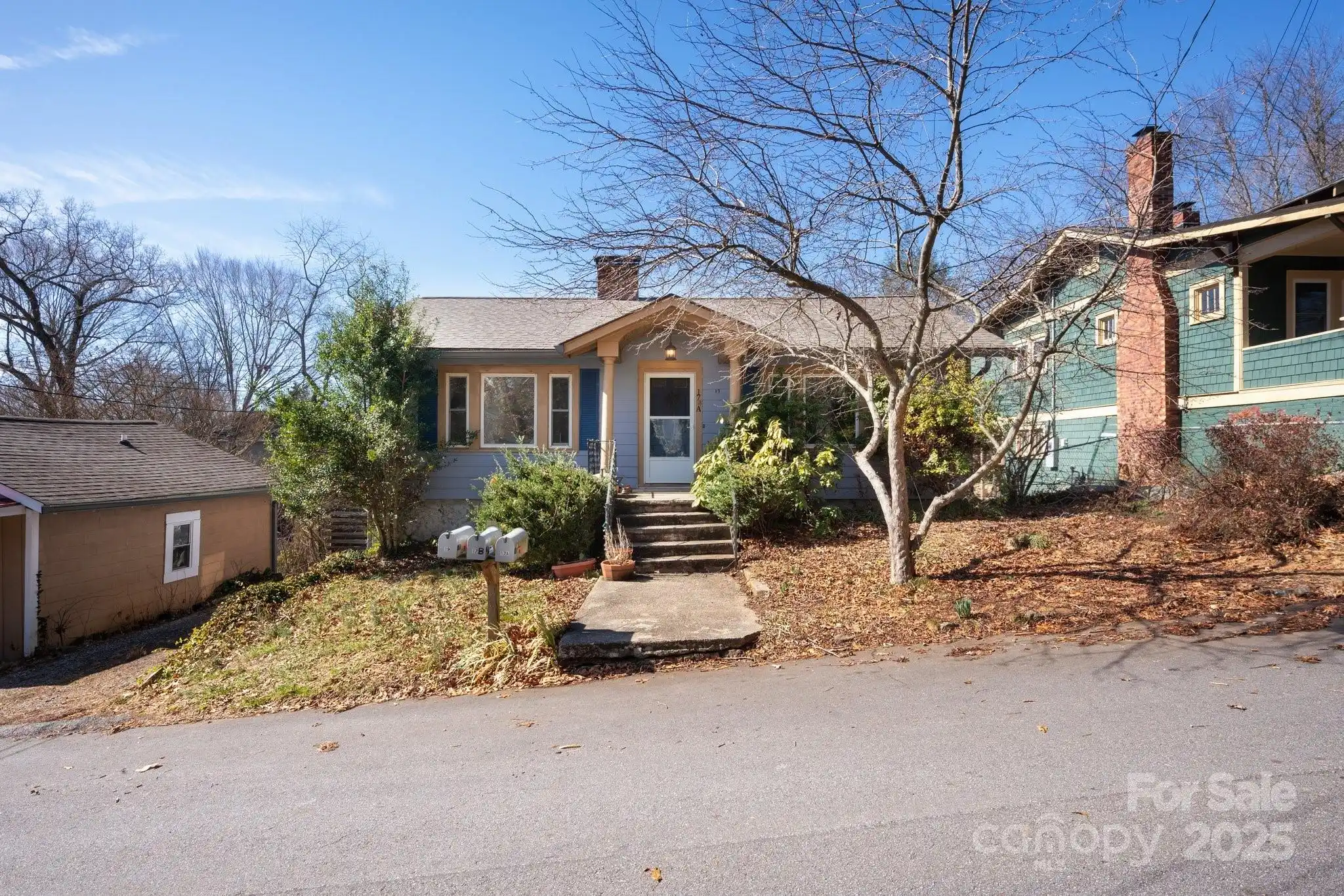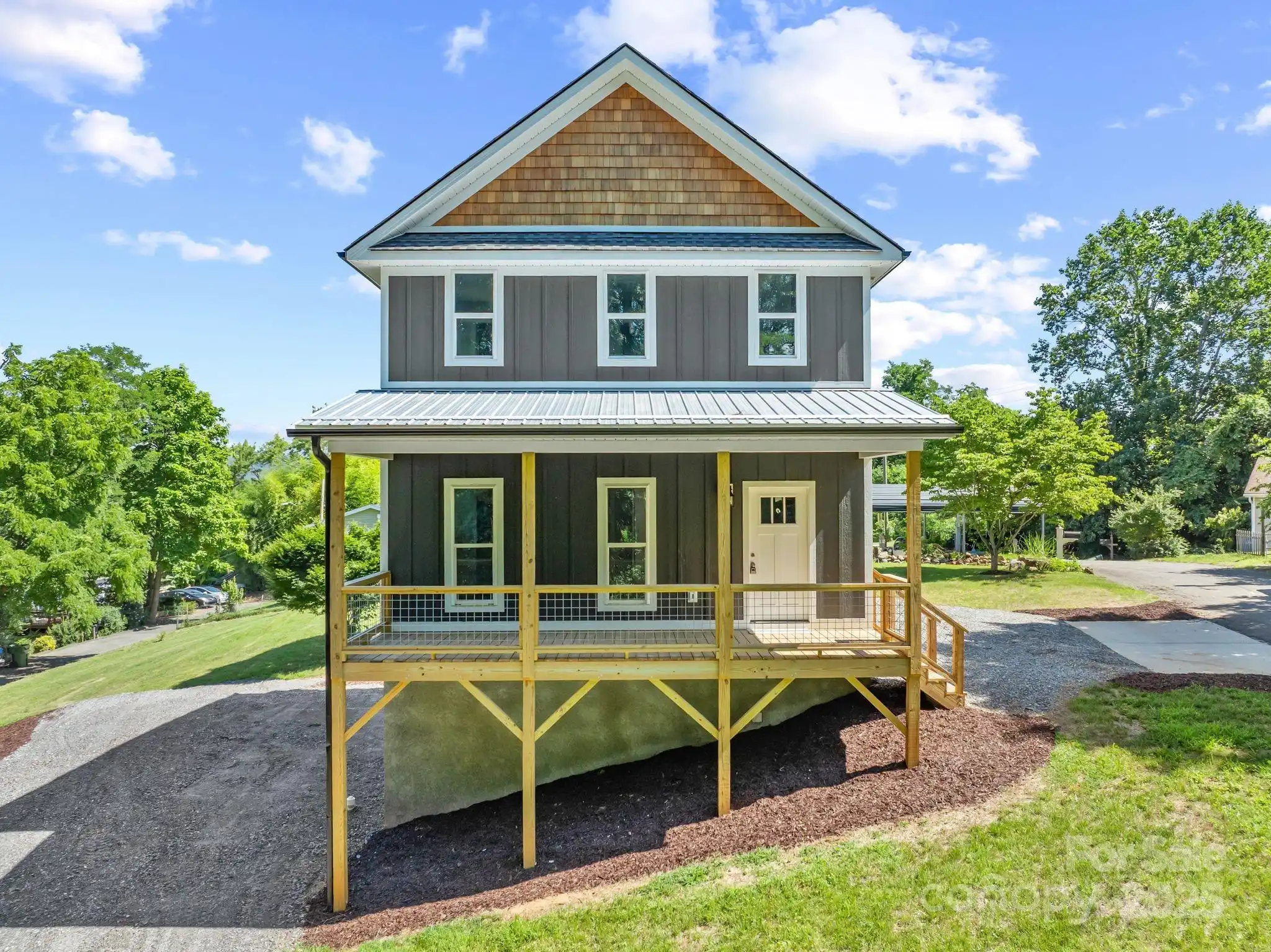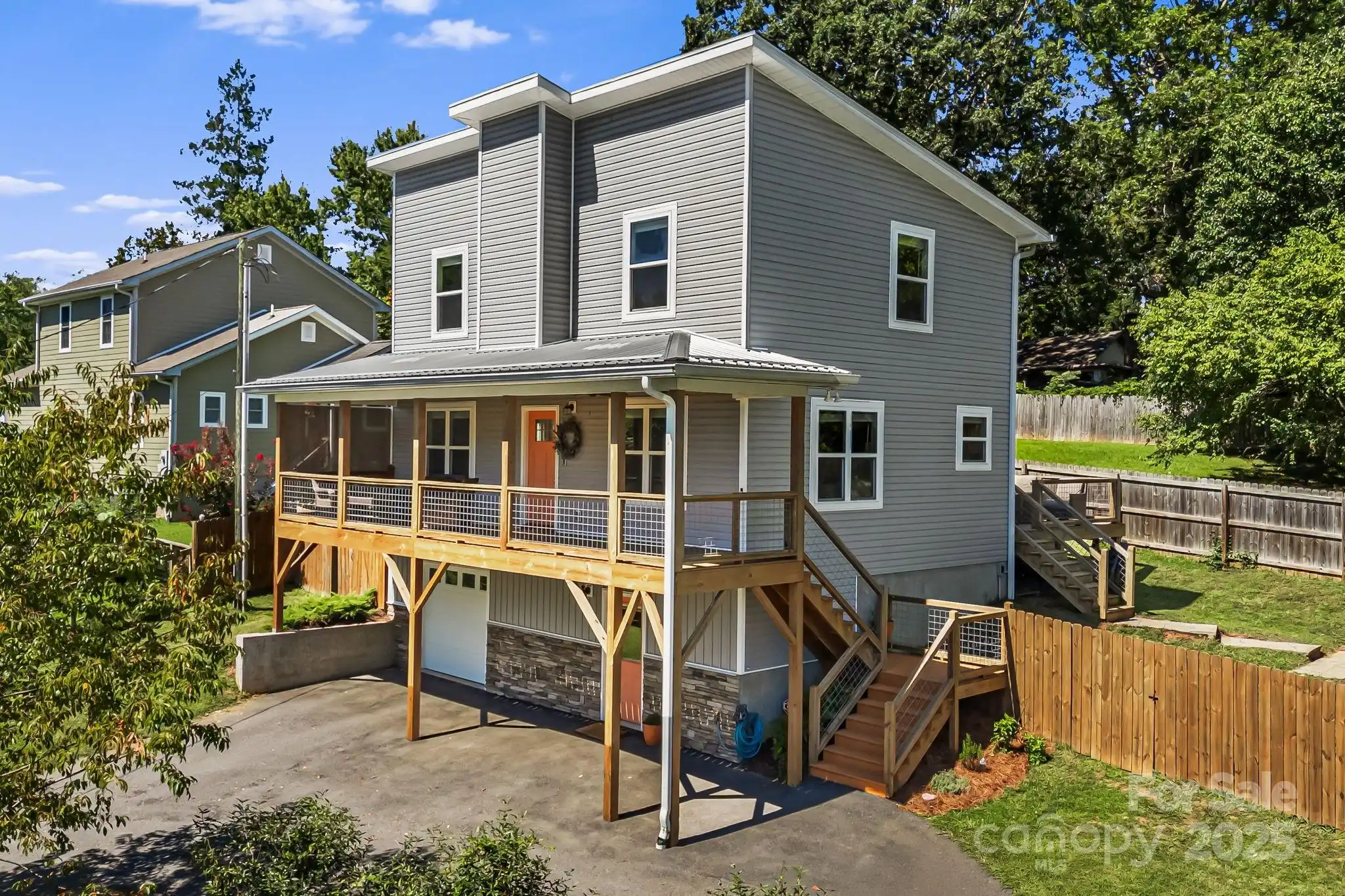Additional Information
Above Grade Finished Area
1549
Additional Parcels YN
false
Appliances
Dishwasher, Dryer, Electric Oven, Electric Range, Electric Water Heater, Microwave, Refrigerator, Washer
Basement
Apartment, Basement Garage Door, Daylight, Exterior Entry, Finished, Interior Entry, Storage Space, Sump Pump, Walk-Out Access, Walk-Up Access
Below Grade Finished Area
1188
City Taxes Paid To
No City Taxes Paid
Construction Type
Site Built
ConstructionMaterials
Brick Full
Cooling
Ceiling Fan(s), Central Air, Ductless
CumulativeDaysOnMarket
113
Door Features
French Doors, Sliding Doors
Down Payment Resource YN
1
Elementary School
Unspecified
Exclusions
Metal sign outside by front door: "Westside Rancher"
Fireplace Features
Wood Burning Stove
Flooring
Tile, Vinyl, Wood
Foundation Details
Basement
Heating
Central, Ductless, Forced Air, Heat Pump, Wood Stove
Interior Features
Attic Other, Breakfast Bar, Built-in Features, Entrance Foyer
Laundry Features
In Basement, In Bathroom, Main Level, Multiple Locations
Lot Features
Cleared, Pasture, Wooded
Middle Or Junior School
Unspecified
Mls Major Change Type
Under Contract-Show
Parcel Number
9627-54-3641-00000
Parking Features
Driveway, Attached Garage, Garage Faces Side, RV Access/Parking
Patio And Porch Features
Covered, Deck, Front Porch, Patio
Previous List Price
715000
Public Remarks
Fall in love with a beautifully remodeled solid brick rancher—blending charm, quality & thoughtful design. Just 10 mins to Downtown & West Asheville, but no city taxes! Offering 4 bedrooms + bonus room, 3 stylish baths, living & family rooms, garage & cozy wood-burning stove. The main level boasts updated kitchen & baths, hardwood floors, new lighting, window treatments & tasteful finishes. The newly finished basement shines with luxury vinyl plank floors, elegant artisan kitchenette-bar, large & luxurious bath, family room & French doors that fill the space with light—ideal for guests or income potential. All new everything, electrical, plumbing & mini splits downstairs. Step onto the low maintenance Trex deck, sit fireside & enjoy the serene, tree-lined yard & grassy pasture. Exterior upgrades include oversized covered gutters, drainage system & septic riser. All fully permitted & worry-free. Immaculately maintained & loved...truly move-in ready...furnished options negotiable.
Road Responsibility
Publicly Maintained Road
Road Surface Type
Gravel, Paved
Sq Ft Total Property HLA
2737
Syndicate Participation
Participant Options
Syndicate To
Apartments.com powered by CoStar, CarolinaHome.com, IDX, IDX_Address, Realtor.com
Utilities
Cable Connected, Propane
Window Features
Window Treatments



