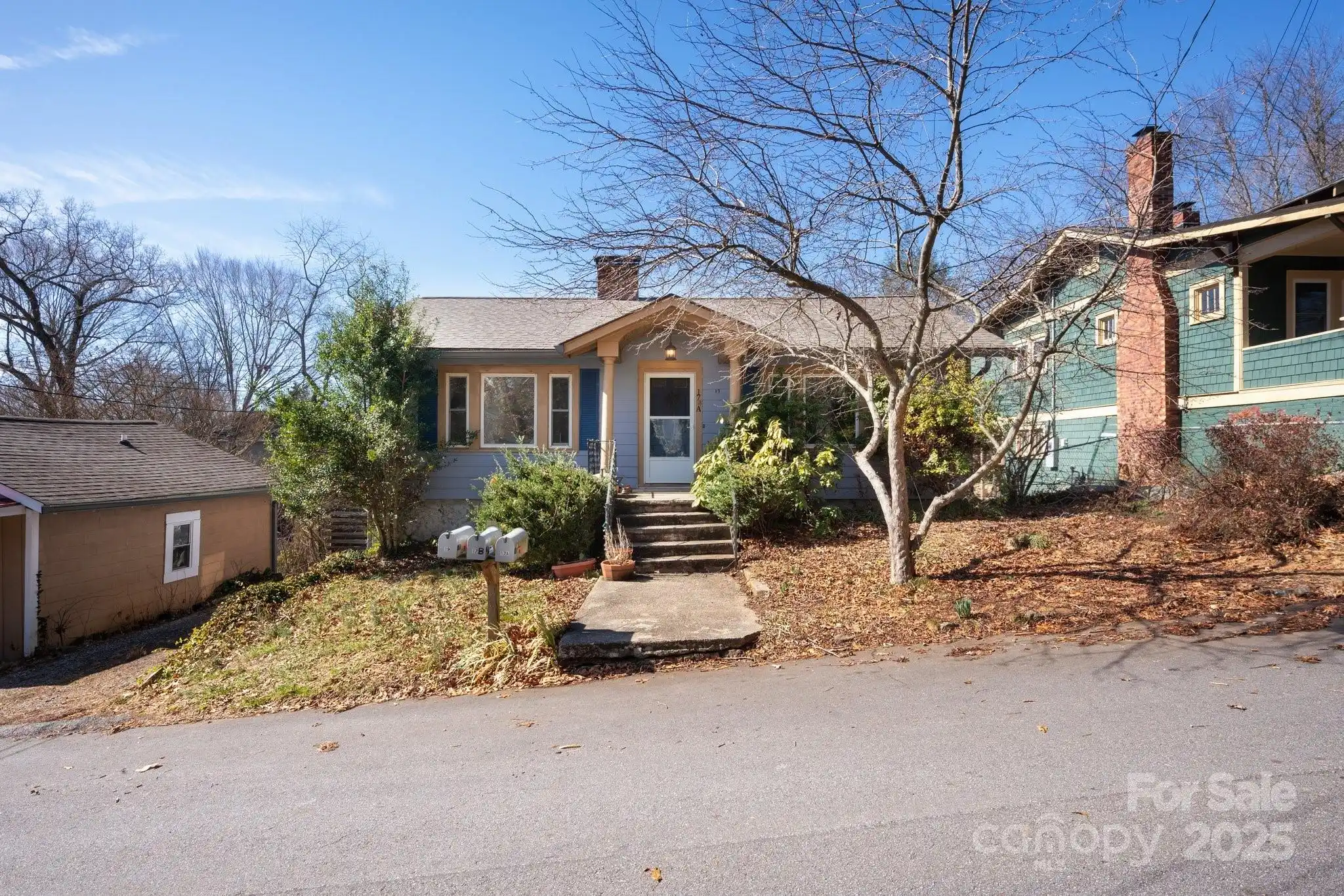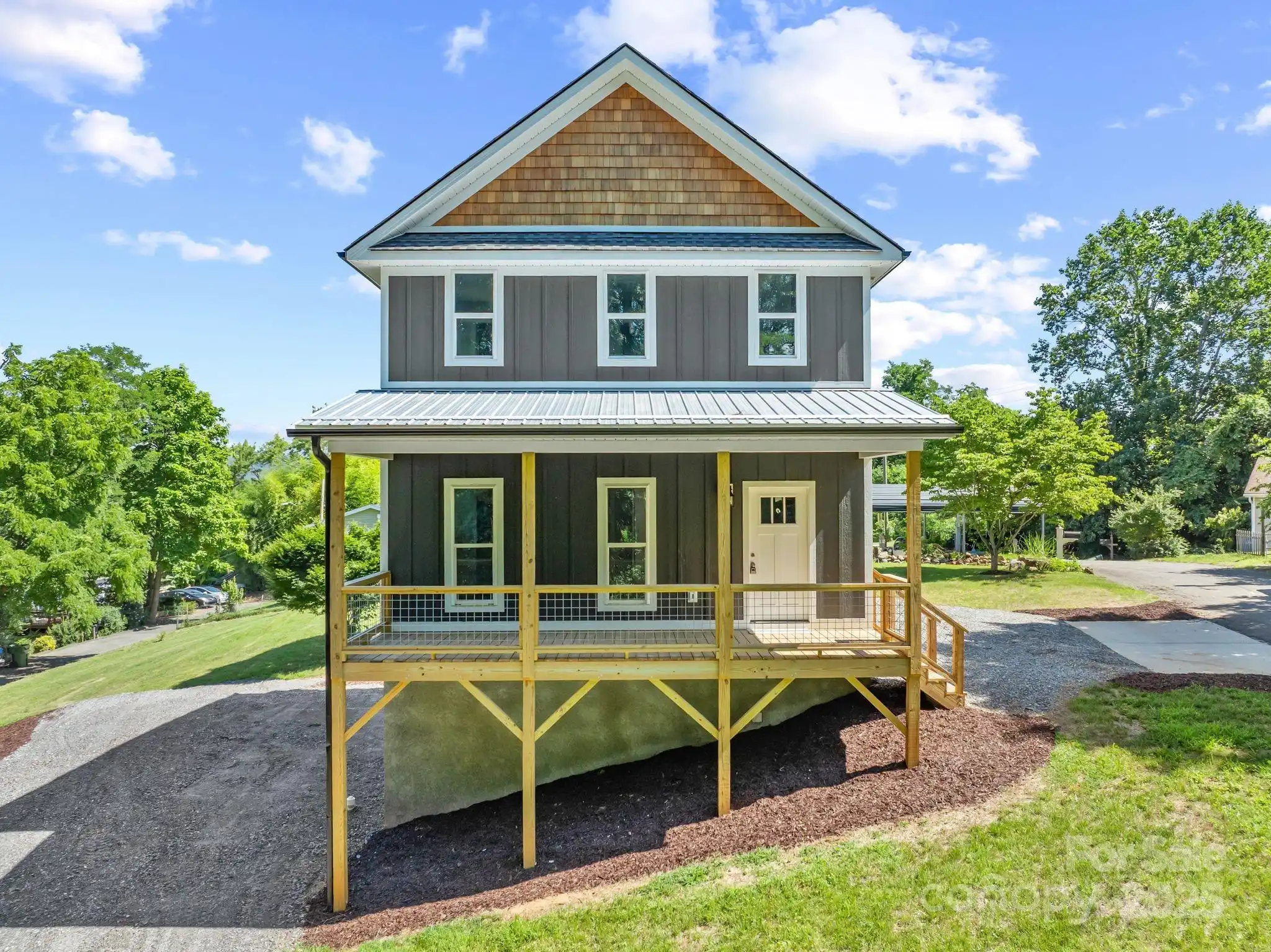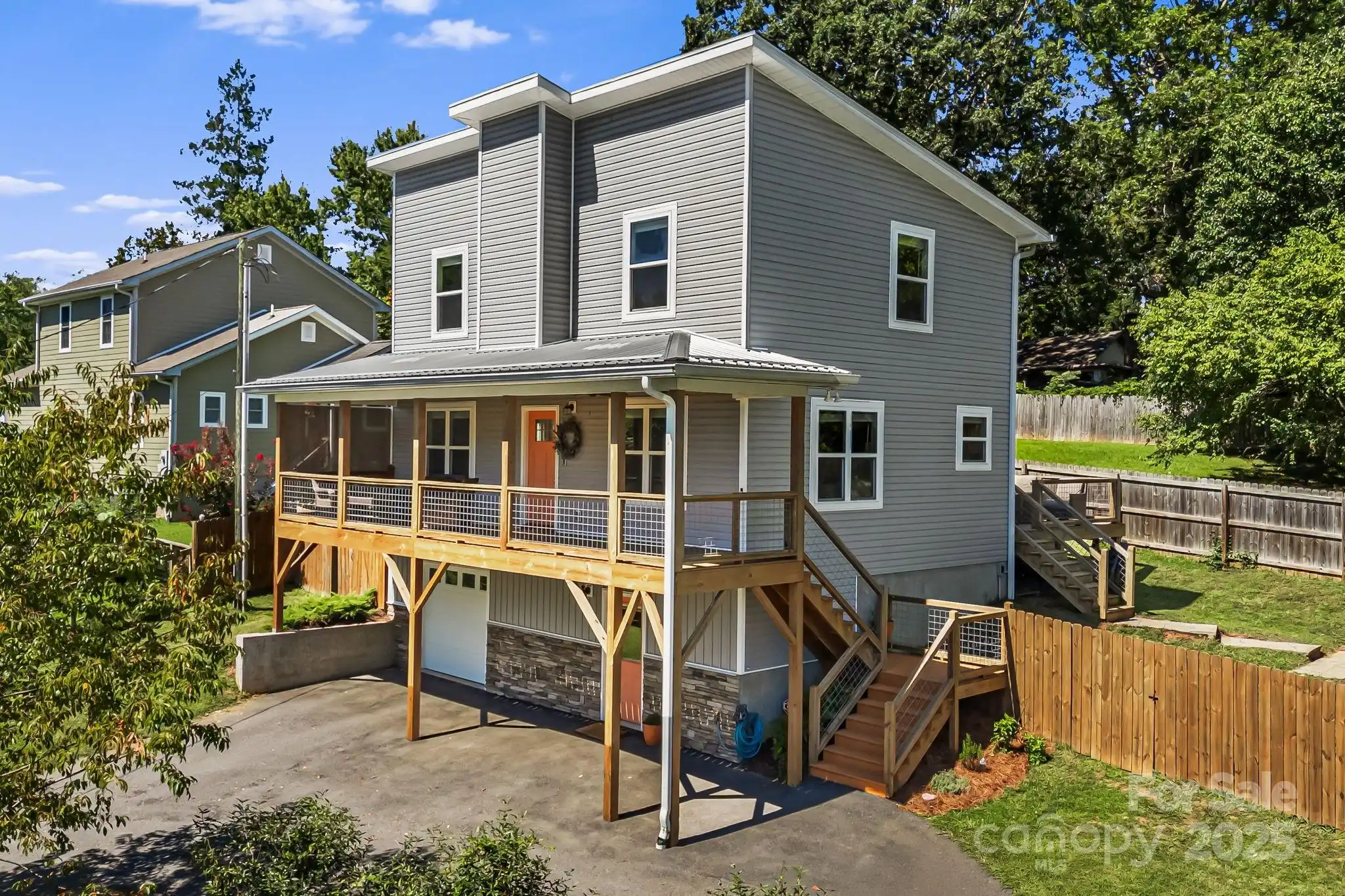Additional Information
Above Grade Finished Area
1493
Additional Parcels YN
false
Appliances
Bar Fridge, Dishwasher, Disposal, Gas Oven, Gas Range, Gas Water Heater, Microwave, Refrigerator, Tankless Water Heater, Washer/Dryer
Association Annual Expense
607.80
Association Fee Frequency
Quarterly
Association Name
Craggy Park Owners Assoc.
Association Phone
970-618-3100
Basement
Daylight, Exterior Entry, Finished, Interior Entry, Storage Space, Walk-Out Access
Below Grade Finished Area
752
City Taxes Paid To
Asheville
Construction Type
Site Built
ConstructionMaterials
Fiber Cement
Cooling
Ceiling Fan(s), Central Air
Directions
From Downtown Asheville take Patton Avenue West to Louisiana Ave and TURN LEFT. Drive to Mauricet Lane and TURN RIGHT. House on right towards end of culdesac.
Door Features
Insulated Door(s), Sliding Doors
Down Payment Resource YN
1
Elementary School
Asheville City
Fireplace Features
Electric, Living Room
Foundation Details
Basement
Green Sustainability
Advanced Framing
HOA Subject To Dues
Mandatory
Heating
Forced Air, Natural Gas
Laundry Features
In Basement, Laundry Room
Lot Features
Sloped, Wooded
Middle Or Junior School
Asheville
Mls Major Change Type
Price Decrease
Other Parking
2 Spaces in tandem driveway plus street parking
Parcel Number
96816894100000
Patio And Porch Features
Covered, Deck, Front Porch, Patio
Plat Book Slide
01700/0103
Plat Reference Section Pages
0103
Previous List Price
750000
Public Remarks
Nestled in the vibrant heart of West Asheville’s Craggy Park community, 31 Mauricet Lane is a thoughtfully designed, eco-conscious home that beautifully blends clean lines, abundant natural light, and warm modern finishes with versatile, functional spaces for today’s lifestyle. Built in 2017 with sustainable details including fiber cement siding and energy-efficient systems, this four-bedroom, three-and-a-half-bath residence spans three levels that invite both connection and privacy. A broad front porch leads into the open main level, where a bright living and dining area flows seamlessly into a well-appointed kitchen with modern appliances, pantry, and central island—perfect for gatherings large or small. Also on this floor, a versatile bedroom can serve as a guest suite, den, or private retreat, adding to the home’s flexibility. Upstairs, two spacious bedrooms and a full bath offer comfort for family, guests, or work-from-home needs. The daylight-finished lower level expands the living options even further with a cozy family room, beverage-fridge kitchenette, laundry area, full bath, and fourth bedroom, plus convenient walk-out access to the backyard. Outside, the property becomes a private oasis, with a fenced yard featuring a covered seating area and a sunny, grassy lawn ideal for entertaining, gardening, or simply enjoying a quiet morning. Multiple outdoor spaces—from the welcoming front porch to a shaded rear deck framed by trees—encourage a connection to nature while still being just steps from Haywood Avenue’s eclectic mix of shops, cafés, and restaurants, as well as nearby wooded trails that follow a peaceful creek. Perfectly balancing sustainable design, urban convenience, and natural retreat, 31 Mauricet Lane offers a rare opportunity to enjoy the very best of West Asheville living in a home that feels both stylish and deeply inviting.
Road Responsibility
Publicly Maintained Road
Road Surface Type
Asphalt, Concrete, Paved
Sq Ft Total Property HLA
2245
Subdivision Name
Craggy Park
Syndicate Participation
Participant Options
Syndicate To
Apartments.com powered by CoStar, IDX, IDX_Address, Realtor.com
Window Features
Insulated Window(s), Window Treatments
Zoning Specification
RES 0-3















































