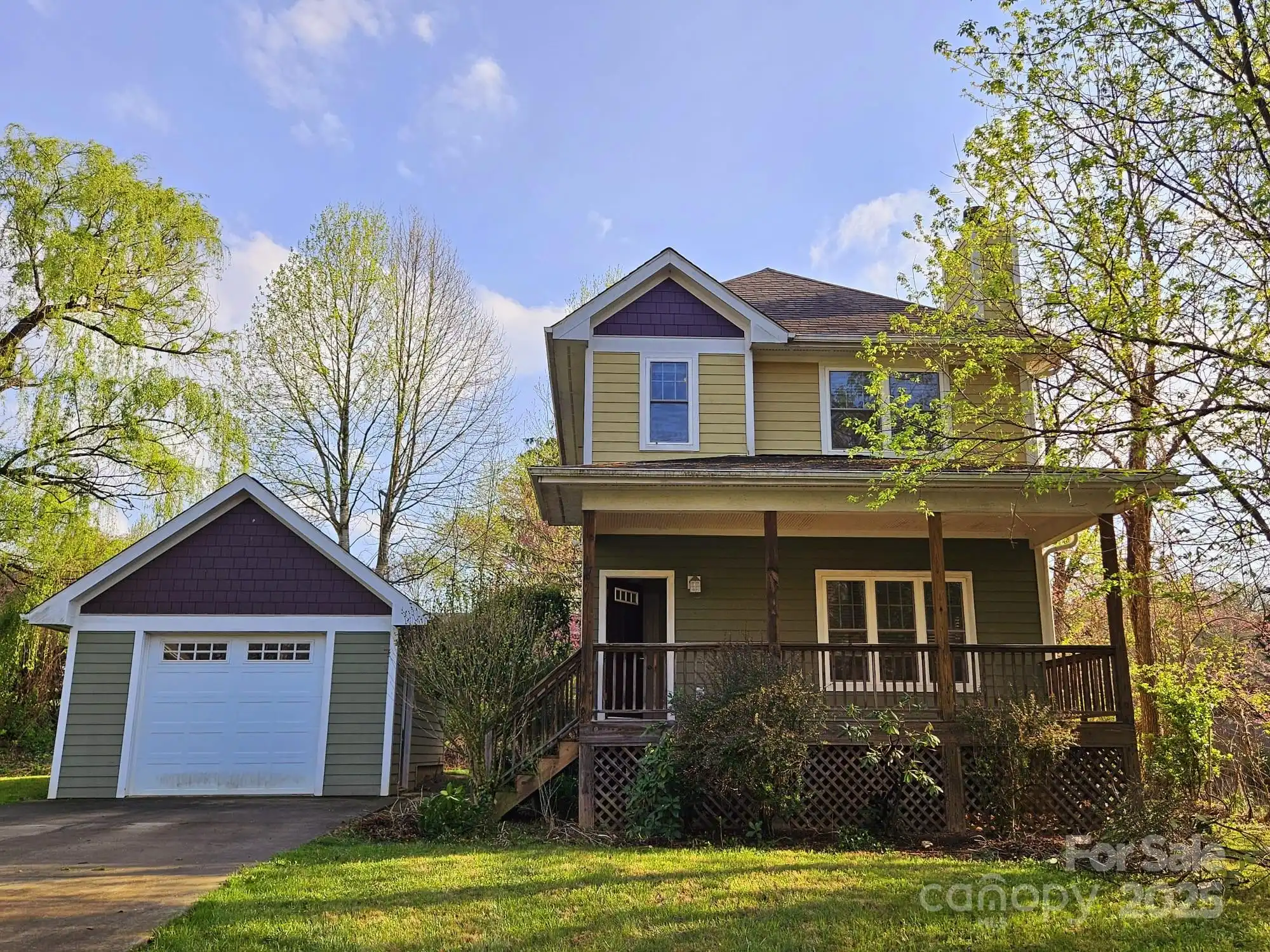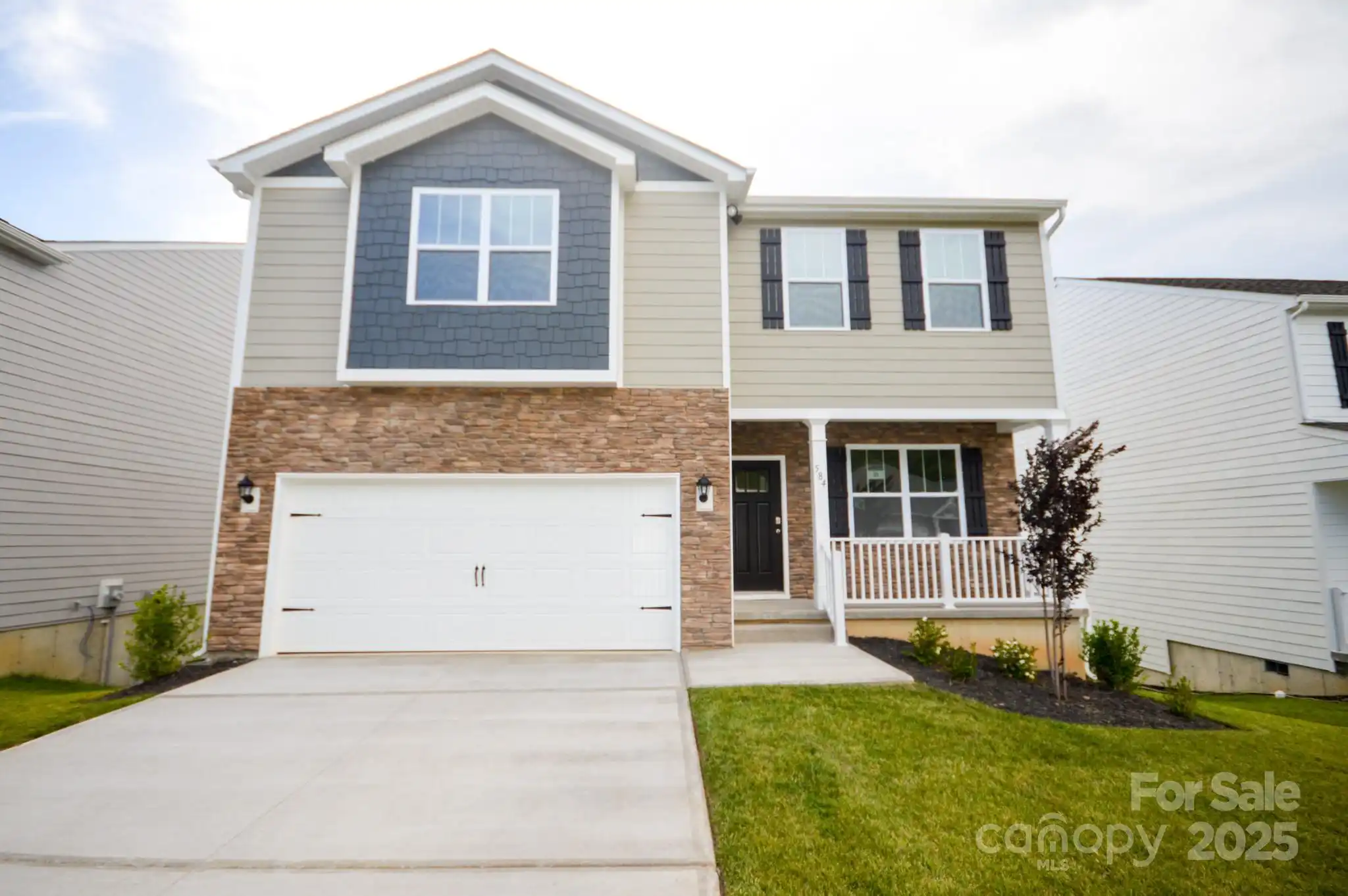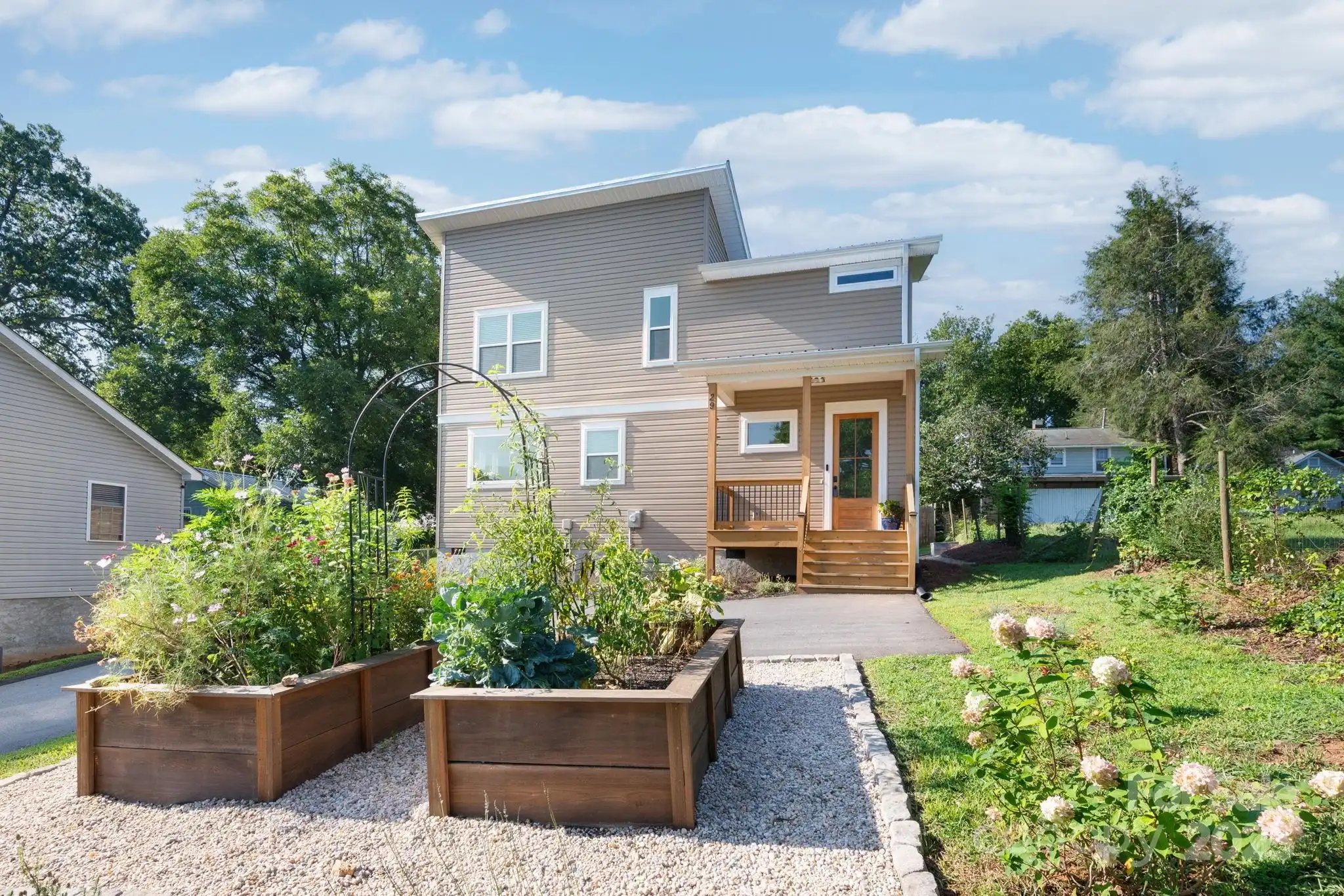Additional Information
Above Grade Finished Area
1575
Additional Parcels YN
false
Appliances
Dishwasher, Disposal, Electric Oven, Electric Range, Refrigerator, Washer/Dryer
Basement
Basement Shop, Exterior Entry, Storage Space
Below Grade Finished Area
348
CCR Subject To
Undiscovered
City Taxes Paid To
Asheville
Construction Type
Site Built
ConstructionMaterials
Brick Full
Cooling
Central Air, Heat Pump
Down Payment Resource YN
1
Elementary School
Unspecified
Exterior Features
Other - See Remarks
Fencing
Back Yard, Partial
Fireplace Features
Living Room, Wood Burning
Foundation Details
Basement
Heating
Baseboard, Heat Pump
Laundry Features
In Hall, Main Level
Lot Features
Private, Rolling Slope, Views
Middle Or Junior School
AC Reynolds
Mls Major Change Type
Under Contract-Show
Other Equipment
Generator, Network Ready
Parcel Number
9659-13-6067-00000
Parking Features
Driveway, Attached Garage
Patio And Porch Features
Front Porch, Patio
Previous List Price
625000
Public Remarks
Motivated Seller! Under market value priced - highly sought after Chunns Cove. Solid 3BR 2.5BA brick rancher. Relax by the fireplace and enjoy newly refinished hardwoods. The open layout flows from living to kitchen with high end appliances and out to a patio for entertaining. The lower level offers a second oven and fridge, perfect for guests and holiday meals. Full basement with 220V is ideal for woodworking or hobbies plus abundant storage. Workshop connects to a two car garage. Park on the main level for easy access with groceries. Just five minutes to downtown Asheville and the Asheville Mall, and close to all city amenities as well as being 20 minutes from the airport Road and the Airport Road Mall, and 15 minutes to the popular Asheville Outlets. Enjoy mountain sunsets from the upper deck. Generator.
Road Responsibility
Publicly Maintained Road
Road Surface Type
Asphalt, Paved
Sq Ft Total Property HLA
1923
SqFt Unheated Basement
1227
Subdivision Name
Mountainbrook
Syndicate Participation
Participant Options
Syndicate To
Apartments.com powered by CoStar, CarolinaHome.com, IDX, IDX_Address, Realtor.com



