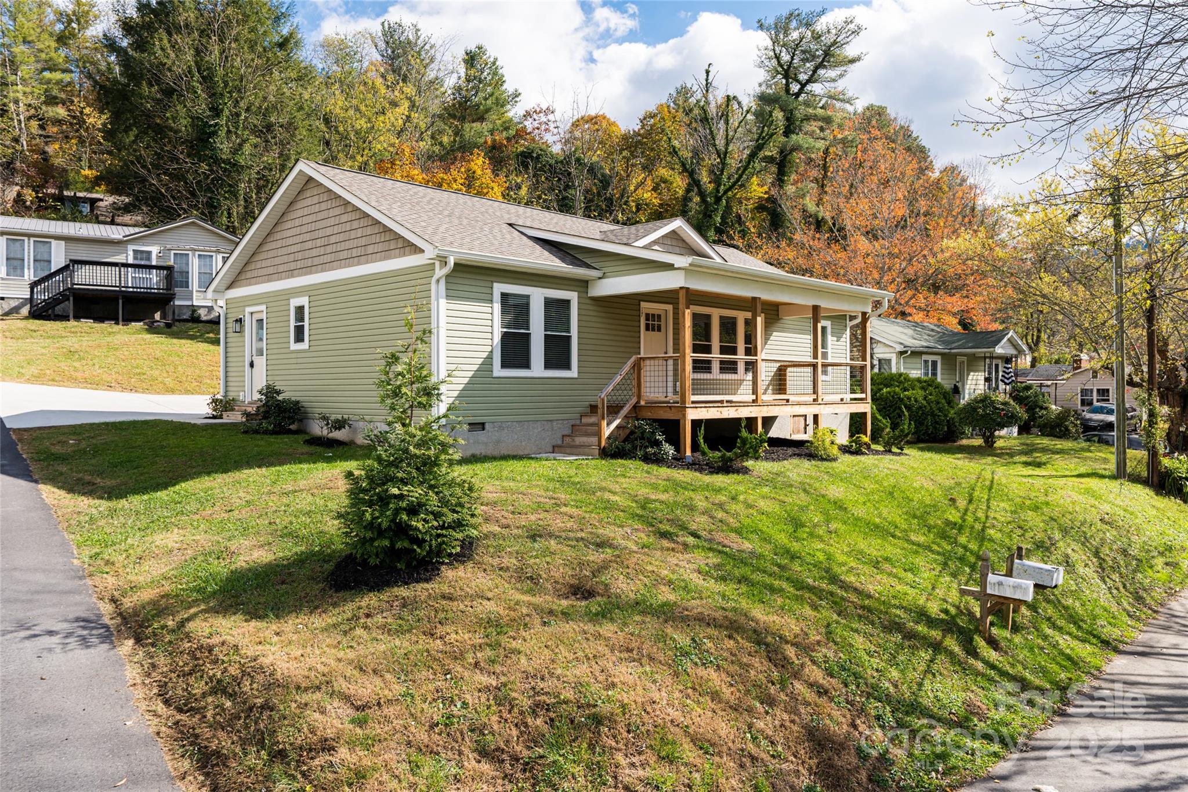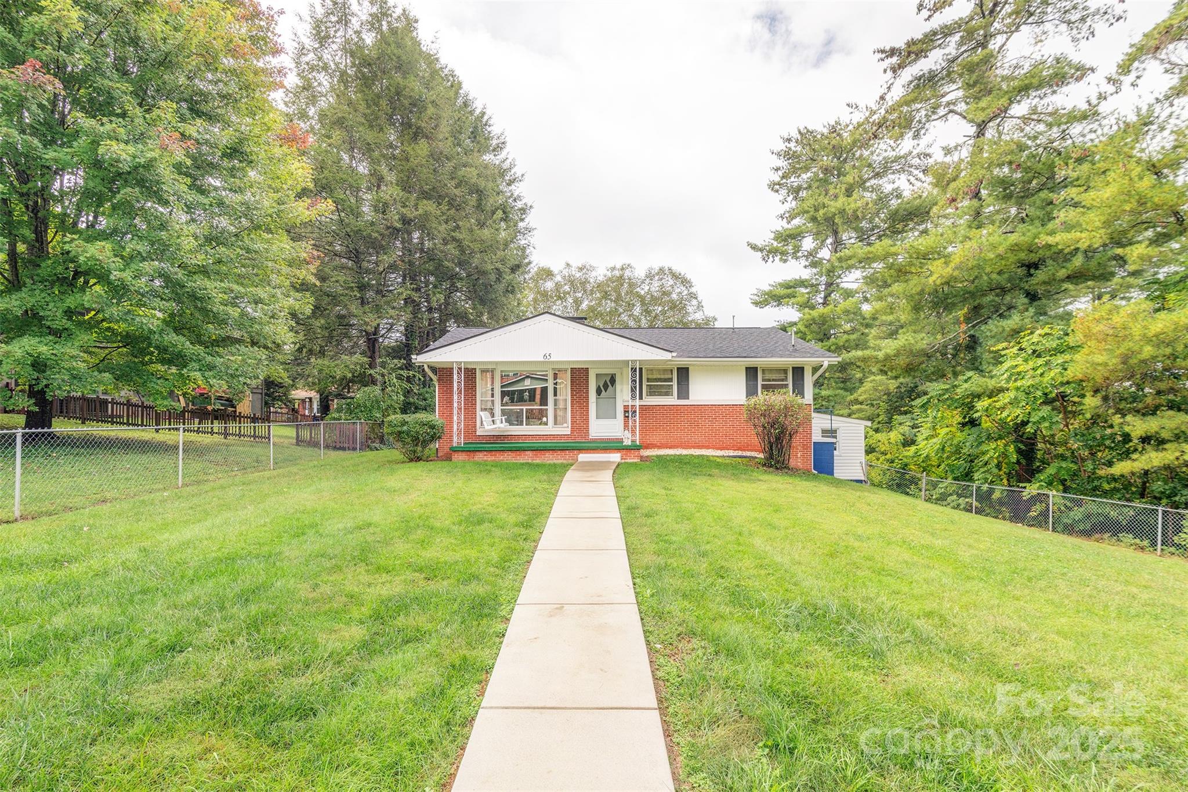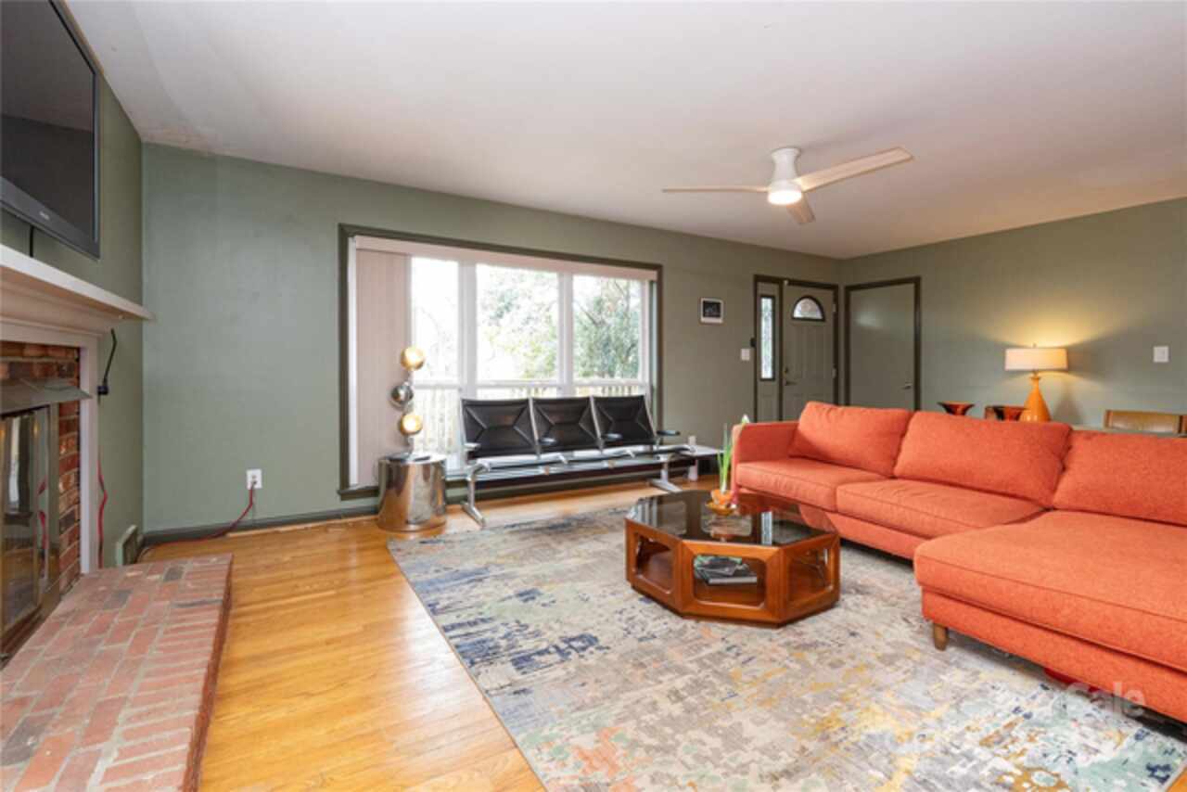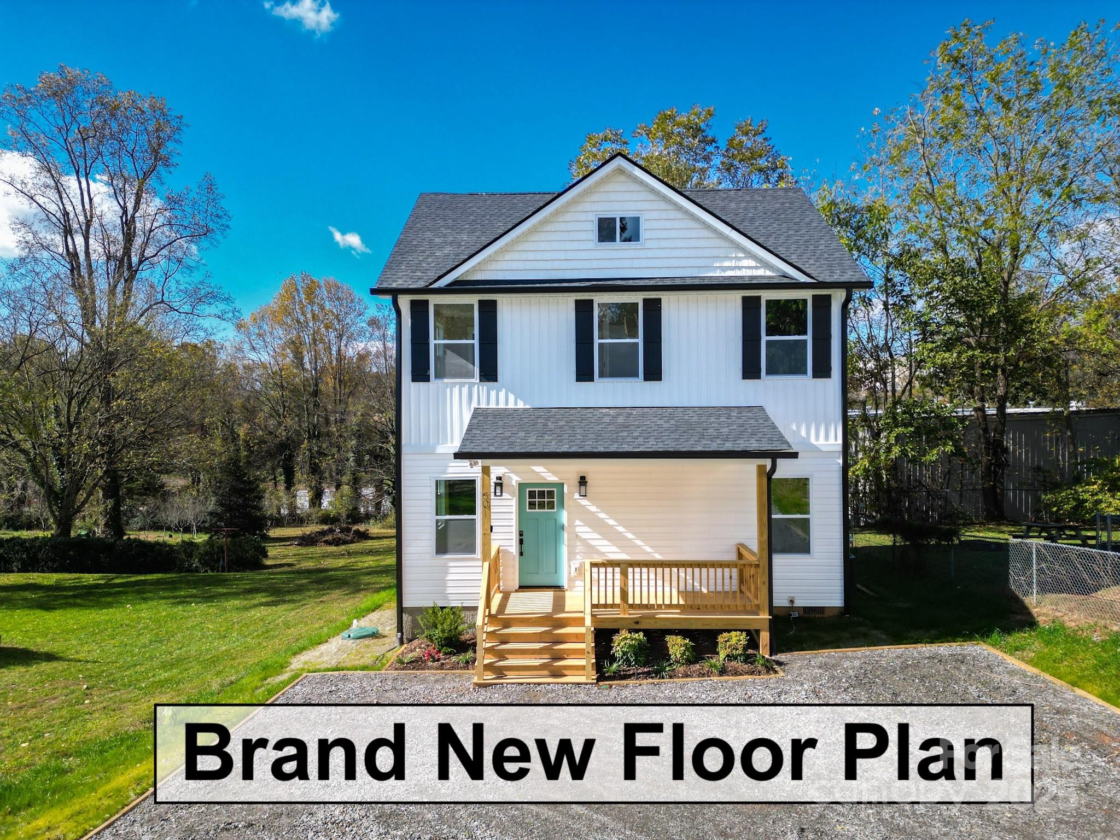Additional Information
Above Grade Finished Area
1504
Additional Parcels YN
false
Appliances
Dishwasher, Dryer, Electric Oven, Microwave, Refrigerator, Washer
Association Annual Expense
600.00
Association Fee Frequency
Monthly
City Taxes Paid To
No City Taxes Paid
Community Features
Street Lights
Construction Type
Site Built
ConstructionMaterials
Fiber Cement
Cooling
Ceiling Fan(s), Central Air, Electric
CumulativeDaysOnMarket
182
Directions
Exit 8 on I-240 (Oakley Exit at Home Depot.) Head West on Fairview Rd. Left at light onto School Road. 1.1 miles to Lamar Ave. on Left. #17 is on right.
Down Payment Resource YN
1
Elementary School
Unspecified
Fireplace Features
Wood Burning
Flooring
Carpet, Tile, Wood
Foundation Details
Crawl Space
HOA Subject To Dues
Mandatory
Heating
Electric, Forced Air, Natural Gas
Laundry Features
Laundry Room, Main Level
Middle Or Junior School
Unspecified
Mls Major Change Type
Price Decrease
Parcel Number
9657-64-1524-00000
Parking Features
Detached Garage, Garage Faces Front, Parking Space(s)
Previous List Price
519850
Public Remarks
Welcome to this charming Arts and Crafts cottage in the desirable Biltmore Terrace neighborhood in Oakley! This home boasts an open floor plan with lots of natural daylight, hardwoods in the main living areas. Upstairs you will find the primary bedroom with attached bathroom and two bedrooms with a full bath in the hallway. FEATURES: - Detached Garage with power and side entry - Cozy woodburning fireplace in the living room - Half bath tucked under the stairway - 3 spacious bedrooms upstairs - Comfy natural gas heat and water heater - Rear deck perfect for barbecues and outdoor entertaining - Covered front porch ideal for visiting with neighbors and friends Don't miss out on this incredible opportunity to own a piece of Biltmore Terrace.
Restrictions
Building, Livestock Restriction, Manufactured Home Not Allowed
Road Responsibility
Private Maintained Road
Road Surface Type
Concrete, Paved
Security Features
Smoke Detector(s)
Sq Ft Total Property HLA
1504
Subdivision Name
Biltmore Terrace
Syndicate Participation
Participant Options
Syndicate To
Apartments.com powered by CoStar, CarolinaHome.com, IDX, IDX_Address, Realtor.com

















