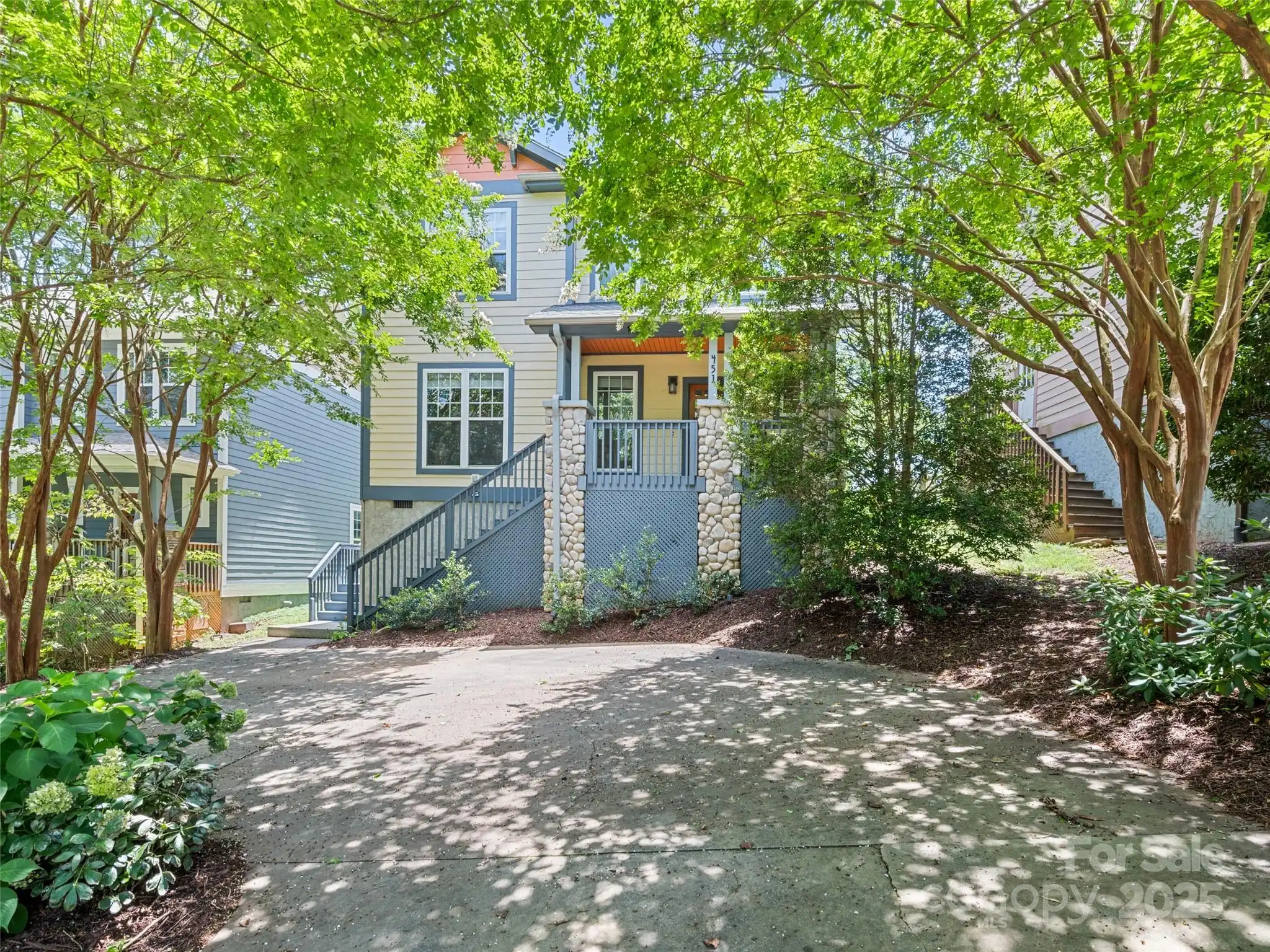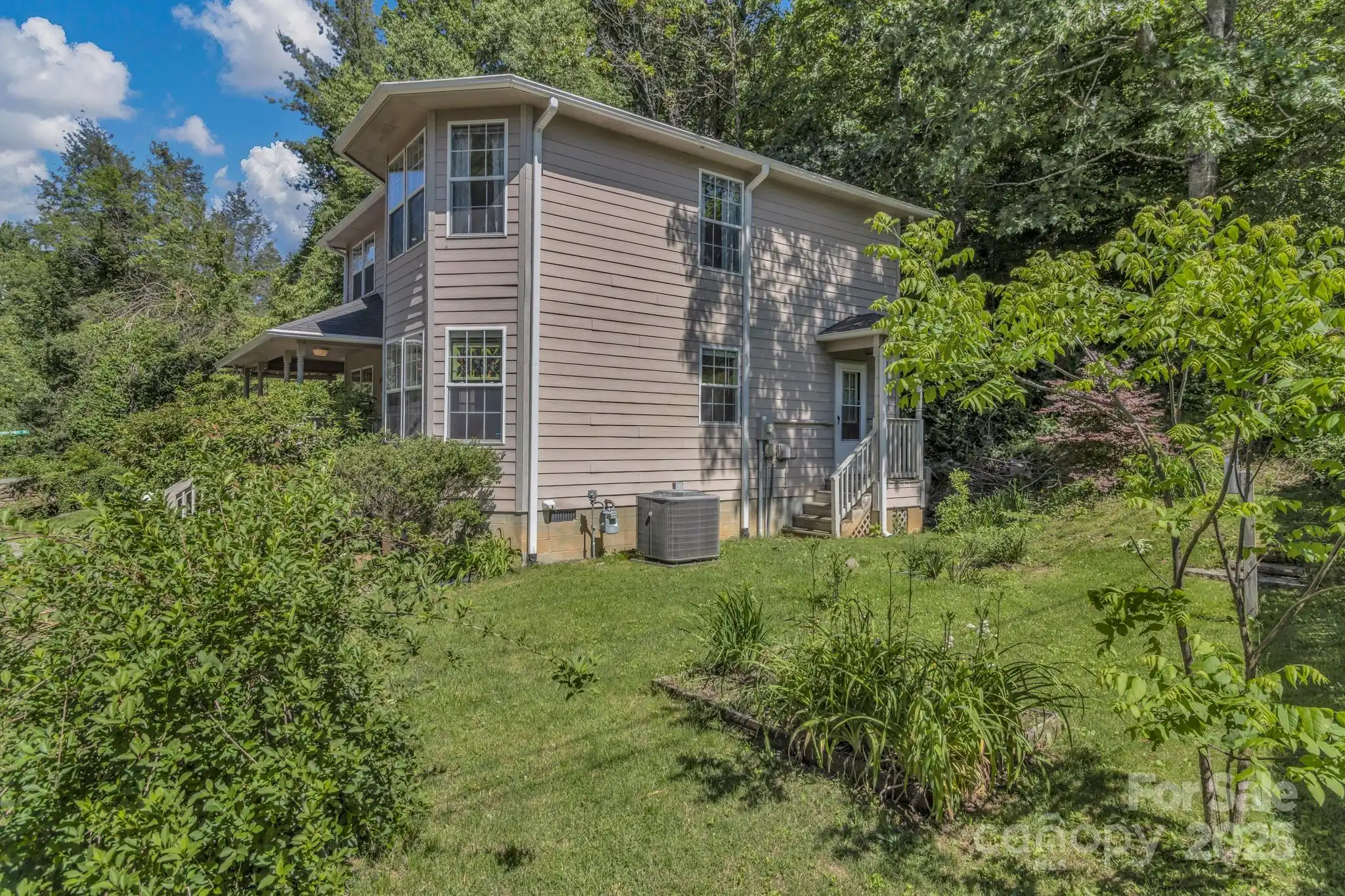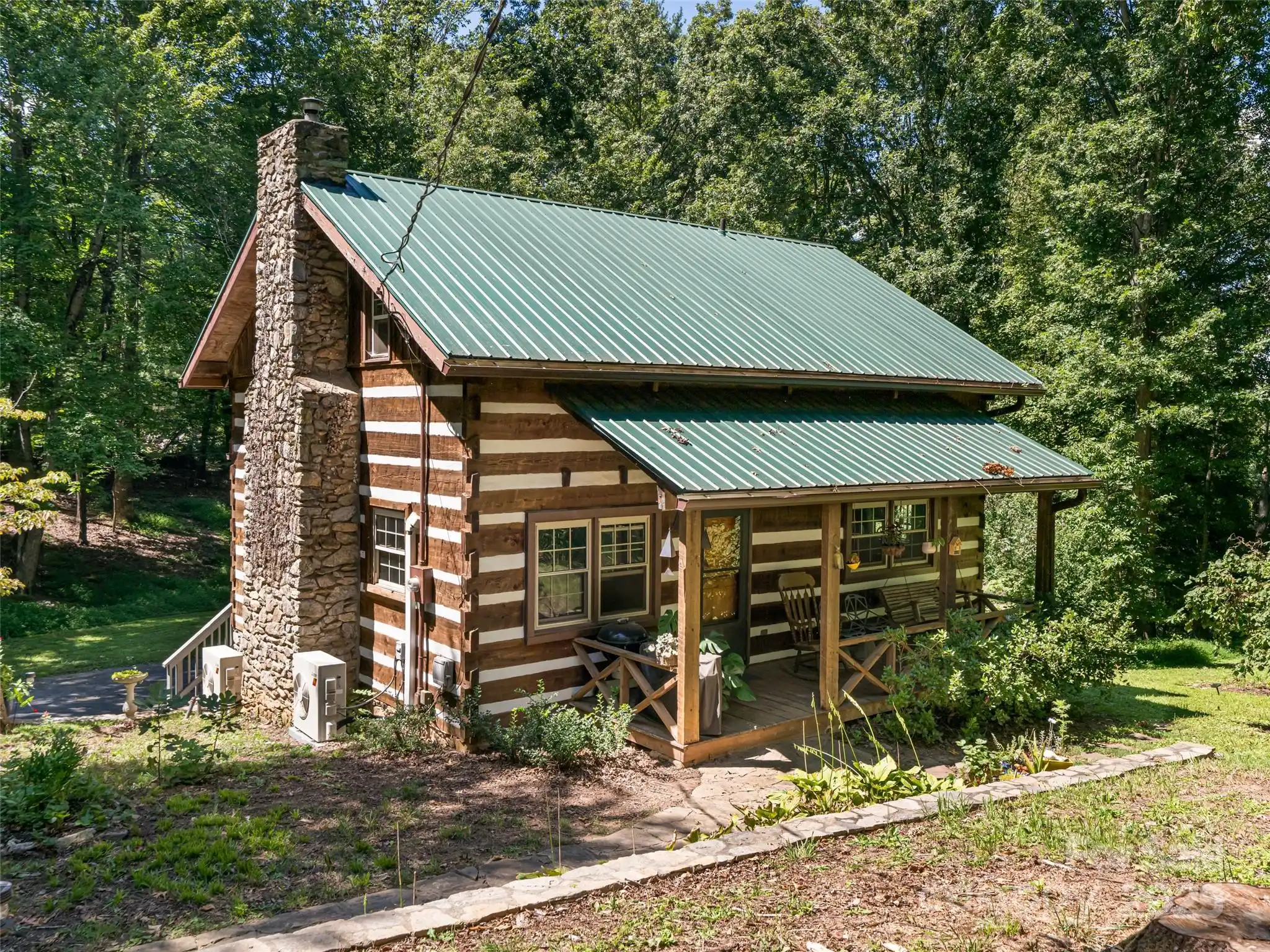Appliances
Dishwasher, Electric Range, Electric Water Heater, Microwave, Refrigerator
Patio And Porch Features
Covered, Deck, Front Porch, Rear Porch
Public Remarks
Nestled in walkable Oakley, this 2022 home welcomes you with large windows and natural light. The open floor plan on the main level includes a spacious kitchen, an inviting living room with an electric fireplace, a half bath, and a dining area. Kitchen includes plenty of countertop and cabinet space, a center island, a pantry, granite countertops, and stainless steel appliances. Hand-scraped engineered hardwood flooring carries through to the upper level, where you will find three bedrooms and two full bathrooms. Primary suite includes a walk-in closet, a large-tiled shower, double sinks, and tile flooring. Experience outdoor living at its best with raised garden beds, a covered front porch, a covered back deck, a stone patio with fire pit, plus a shed and fruit trees. Less than five minutes to Target, Whole Foods, Highland Brewing, the WNC Nature Center, and Biltmore Village—and under ten minutes to downtown Asheville! Please note this is Fairview Ave (not main street Fairview Road).





























