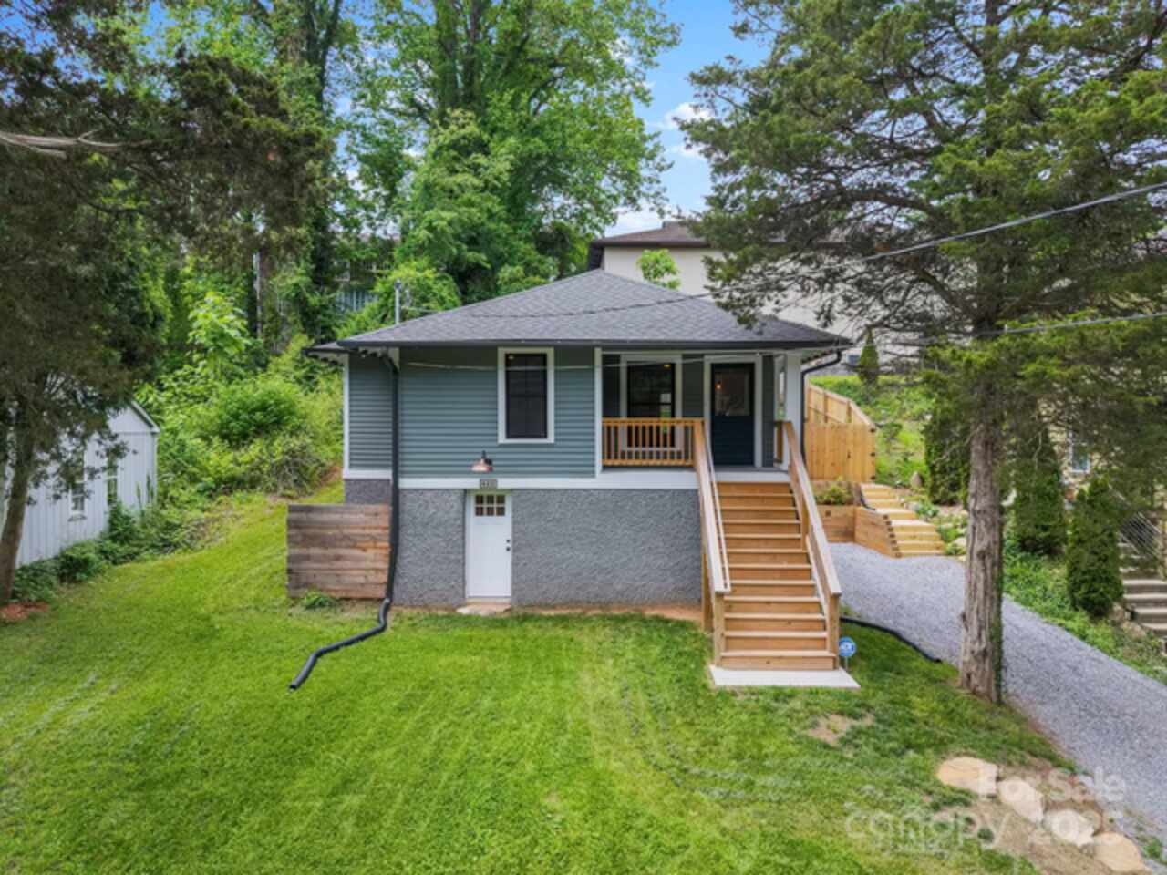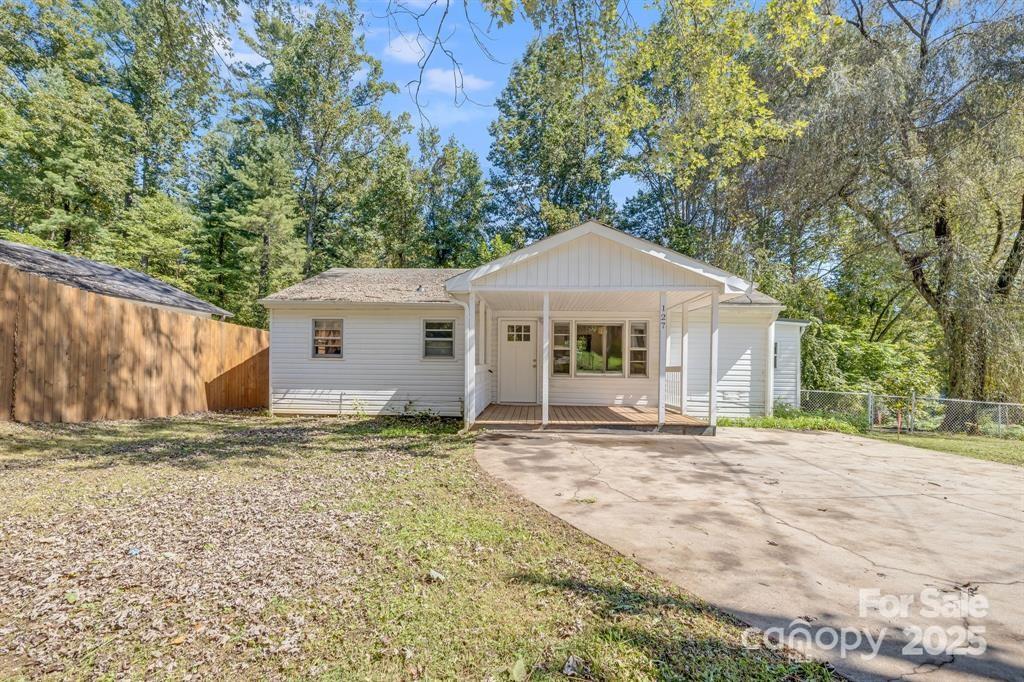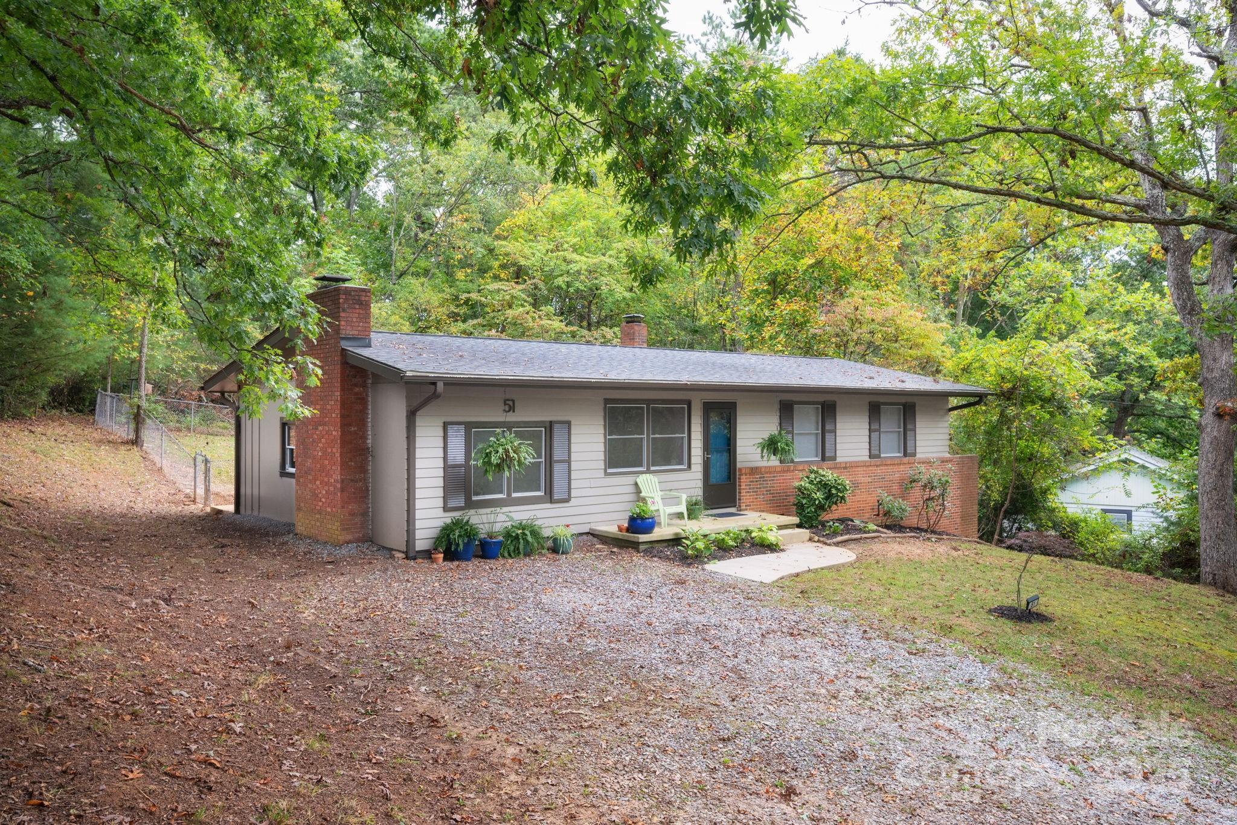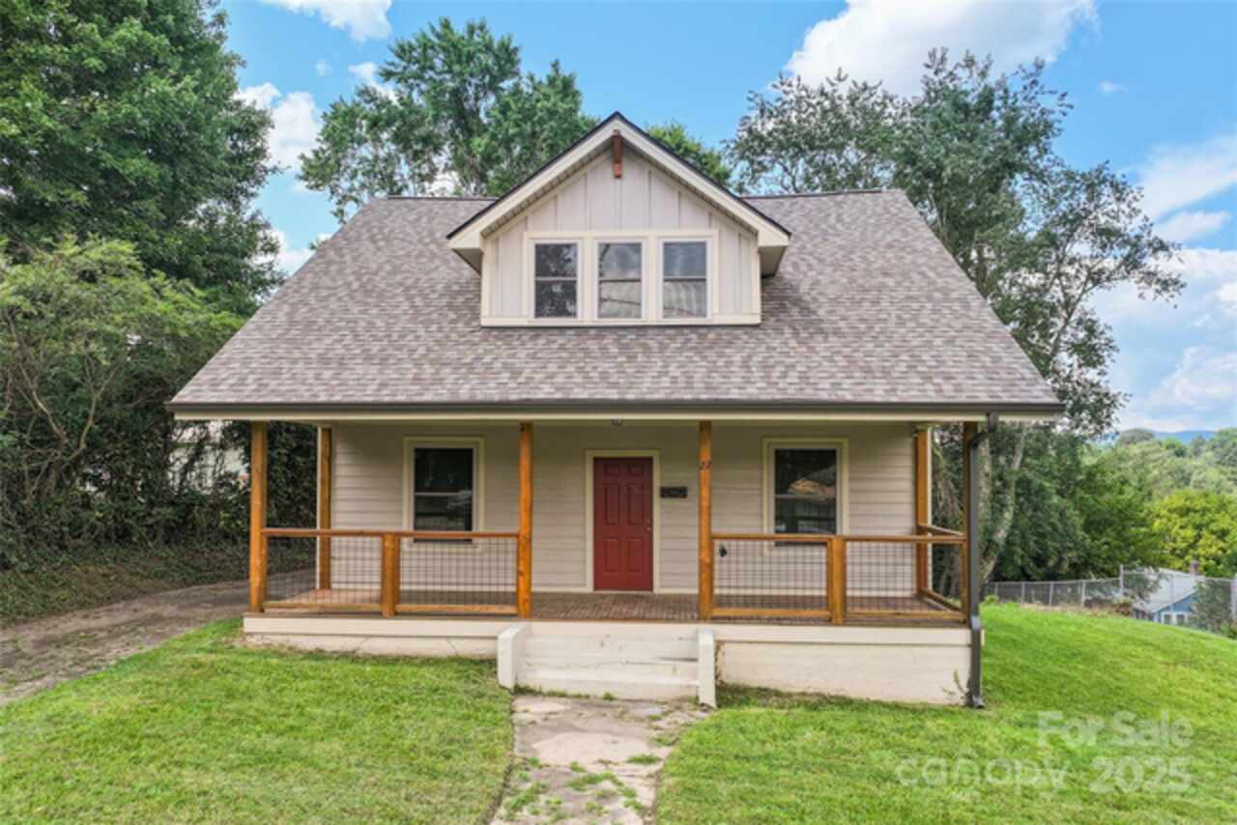Additional Information
Above Grade Finished Area
927
Additional Parcels YN
false
Appliances
Dishwasher, Electric Oven, Electric Range, Electric Water Heater, Refrigerator, Washer/Dryer
Basement
Exterior Entry, Storage Space, Unfinished
City Taxes Paid To
Asheville
Community Features
Picnic Area, Playground, Sidewalks, Street Lights, Tennis Court(s)
Construction Type
Site Built
ConstructionMaterials
Aluminum
Directions
From downtown Asheville, take I-240 W to Patton Ave. Follow Patton Ave for 4 miles. Turn left on Rumbough Place. At the stop sign, take a slight left onto Sulphur Springs Road. Take an immediate Right onto Middlemont. Number 78 will be on the left.
Door Features
Insulated Door(s)
Down Payment Resource YN
1
Elementary School
Asheville
Exclusions
Metal Decorative Hooks and Wooden Hat Rack
Fencing
Back Yard, Partial, Wood
Foundation Details
Basement, Crawl Space
Interior Features
Open Floorplan, Pantry, Storage
Laundry Features
In Hall, Inside, Laundry Closet
Lot Features
Level, Private, Wooded
Lot Size Dimensions
148x50148x50
Middle Or Junior School
Asheville
Mls Major Change Type
Under Contract-Show
Other Parking
Covered parking under deck
Parcel Number
9628-73-4780-00000
Patio And Porch Features
Covered, Deck, Front Porch
Plat Reference Section Pages
203/56
Public Remarks
78 Middlemont Avenue offers the best of both worlds—the walkable, urban lifestyle paired with the quiet charm of the tucked-away neighborhood of Malvern Hills. A classic rocking-chair front porch welcomes you to this cheerful white bungalow, while the private, sunny backyard and peaceful street just minutes from downtown Asheville. Inside, natural light fills the living room, where hardwood floors flow seamlessly into the dining area and an updated, open kitchen features quartz counters, stainless steel appliances, new cabinets, and open shelving. Three bedrooms and a full bath on the main level provide flexibility for family, guests, or a home office. A hallway laundry closet with a stacked washer/dryer adds convenience. The unfinished basement and encapsulated crawlspace offers abundant dry storage or workshop space with exterior access. Outdoors, enjoy a spacious, multi-level deck overlooking a terraced backyard with stone steps and mature trees. A paved driveway and covered parking under the deck complete the package. All this is located one block from Malvern Hills Park and less than a mile from West Asheville’s vibrant Haywood Road—with restaurants, coffee shops, breweries, and local favorites all within easy reach.
Restrictions
No Representation
Road Responsibility
Publicly Maintained Road
Road Surface Type
Concrete, Paved
Sq Ft Total Property HLA
927
SqFt Unheated Basement
101
Subdivision Name
Horney Heights
Syndicate Participation
Participant Options
Syndicate To
IDX, IDX_Address, Realtor.com
Utilities
Cable Available, Electricity Connected
Virtual Tour URL Branded
https://youtu.be/8D5NQLxeCkE
Virtual Tour URL Unbranded
https://youtu.be/8D5NQLxeCkE
Window Features
Insulated Window(s)



