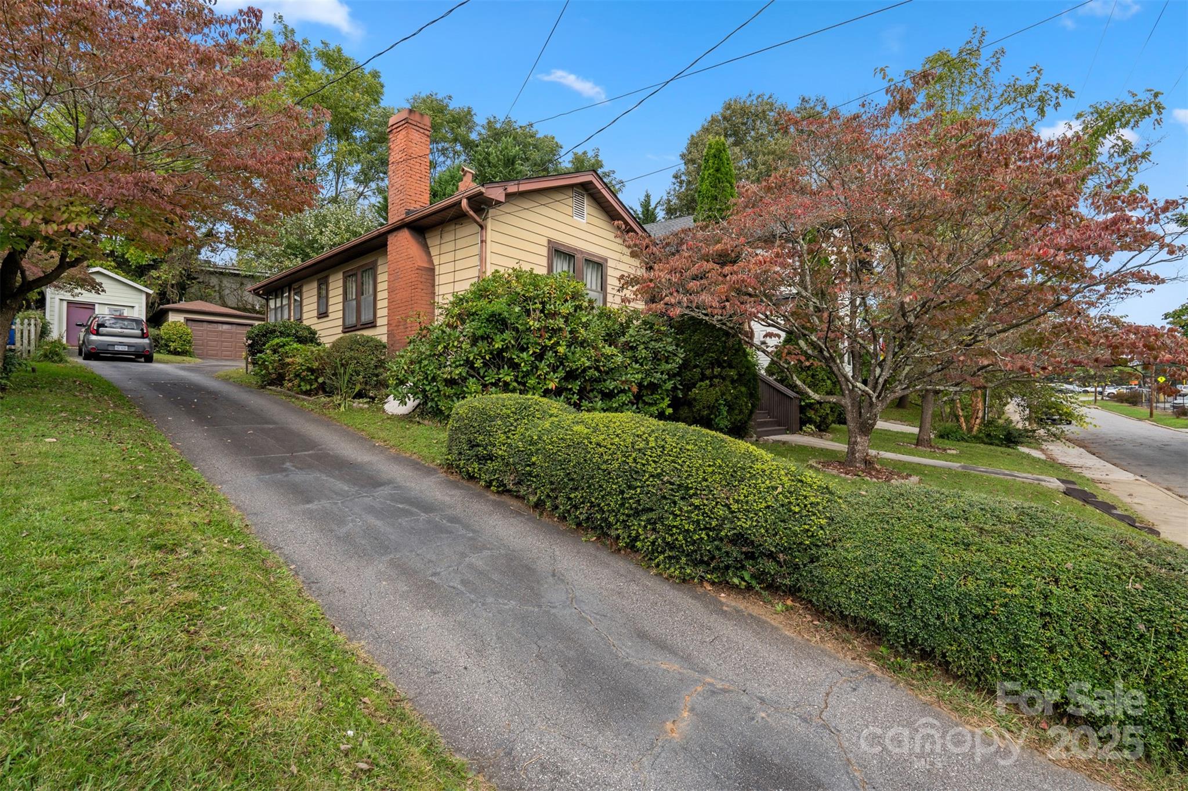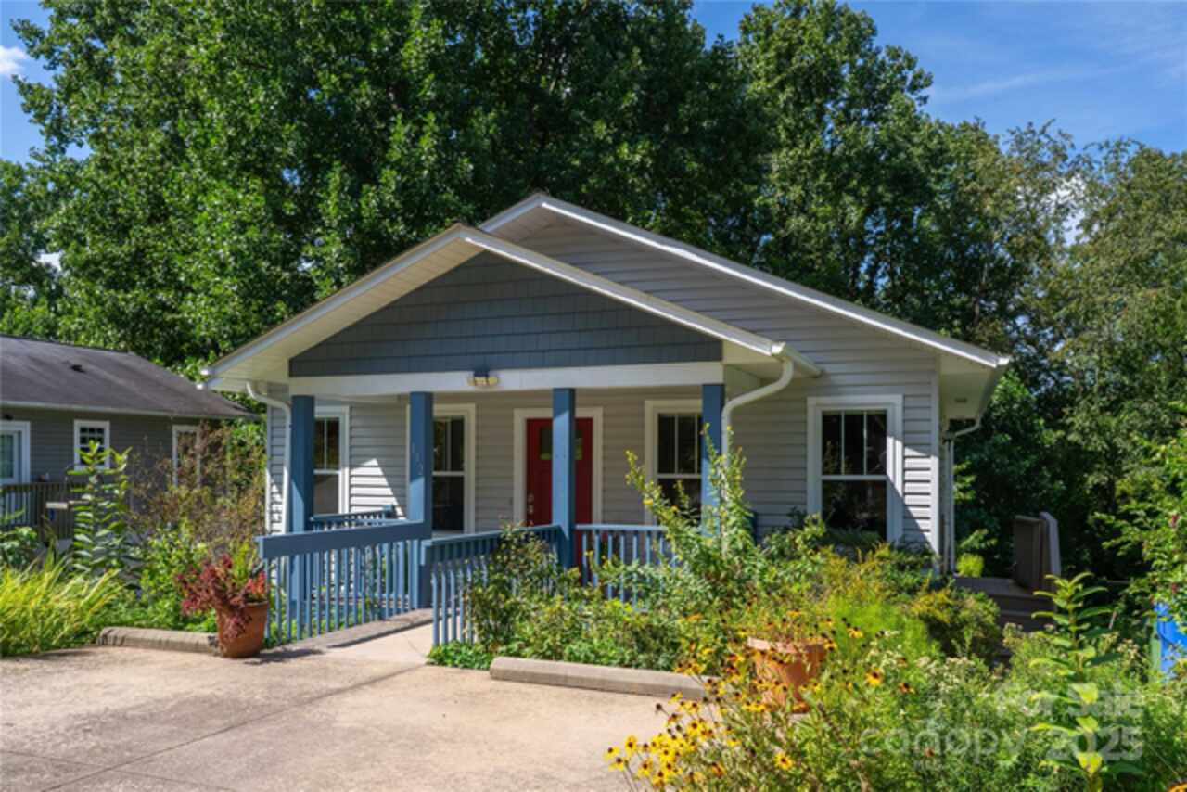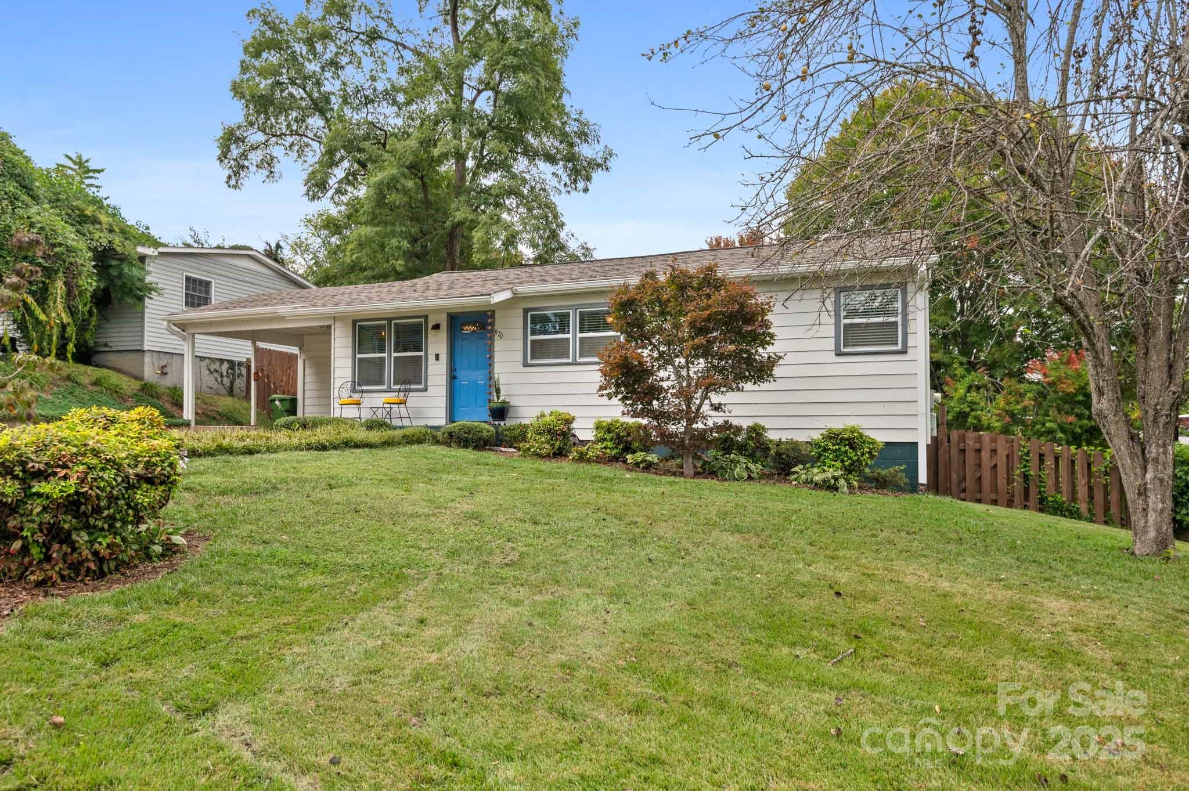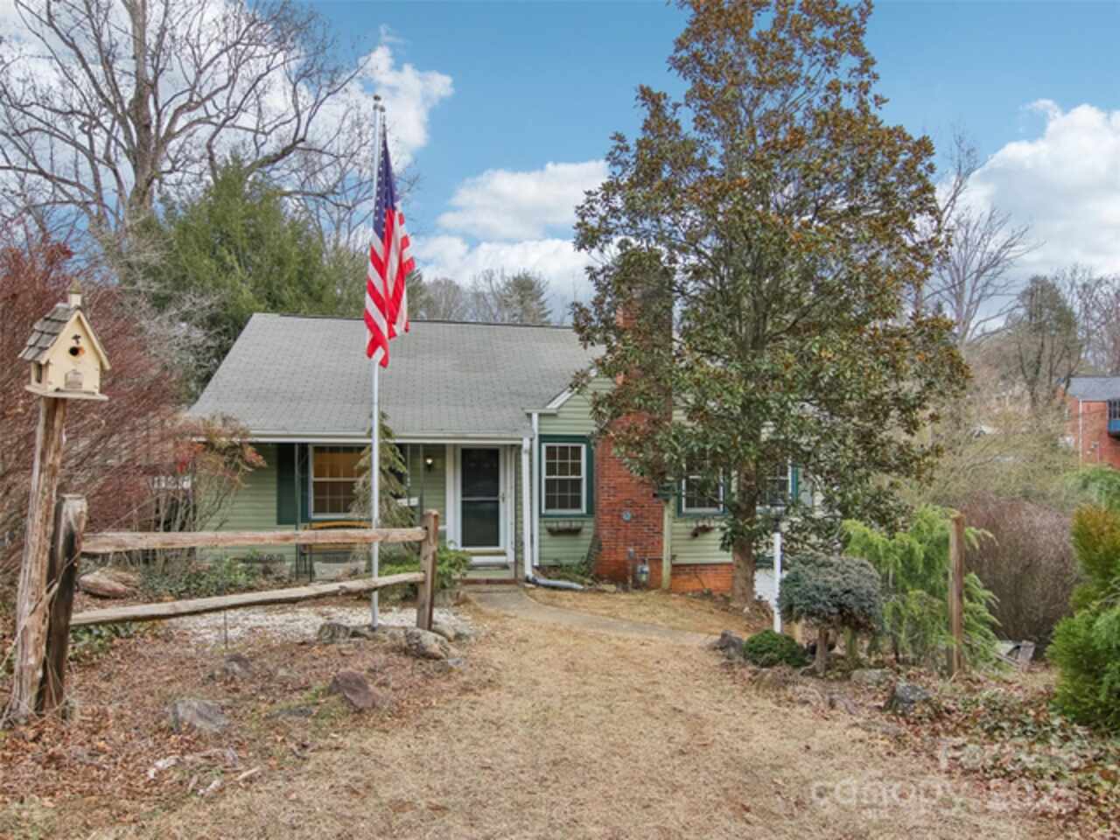Additional Information
Above Grade Finished Area
809
Additional Parcels YN
false
Appliances
Dishwasher, Electric Oven, Electric Range, Electric Water Heater, Exhaust Hood, Microwave, Refrigerator, Washer/Dryer
Basement
Exterior Entry, Finished, Interior Entry
Below Grade Finished Area
839
CCR Subject To
Undiscovered
City Taxes Paid To
Asheville
Construction Type
Site Built
ConstructionMaterials
Wood, Other - See Remarks
Cooling
Ceiling Fan(s), Ductless, Heat Pump
CumulativeDaysOnMarket
159
Directions
GPS will get you here. LOOK FOR SIGN!
Down Payment Resource YN
1
Elementary School
Estes/Koontz
Fencing
Back Yard, Fenced, Privacy
Flooring
Wood, Other - See Remarks
Foundation Details
Basement
Heating
Ductless, Heat Pump
Interior Features
Built-in Features, Open Floorplan
Laundry Features
In Basement
Middle Or Junior School
Valley Springs
Mls Major Change Type
Under Contract-Show
Parcel Number
9647-84-0786-00000
Patio And Porch Features
Covered, Front Porch, Rear Porch
Previous List Price
425000
Public Remarks
Seamlessly blending classic charm with contemporary elegance, this tasteful bungalow was completely renovated in 2024! Tucked in a prime location just minutes to Biltmore Village & vibrant downtown Asheville, the open floor plan highlights a stunning upscale kitchen with top-tier finishes. Thoughtful details abound, from brand-new blackout cellular shades to premium fixtures, trim, doors, flooring & lighting. The main level features two inviting bedrooms & a stylish full bath. The spacious 839 SF lower level with new flooring presents unlimited possibilities to create a studio, gym, home theater, or bedroom suite! Newer LG washer & dryer are included, and the security system can optionally convey. Step outside to enjoy attractive landscaping, a new privacy-fenced backyard, a back deck & two covered porches. The current owners have enhanced this move-in ready remodel with many additional upgrades. A job relocation is their only reason for selling this sturdy beauty. Offers welcomed!
Restrictions
Deed, No Representation
Road Responsibility
Publicly Maintained Road
Road Surface Type
Gravel, Paved
Security Features
Radon Mitigation System, Security System
Sq Ft Total Property HLA
1648
Syndicate Participation
Participant Options
Syndicate To
CarolinaHome.com, IDX, IDX_Address, Realtor.com
Utilities
Electricity Connected
Virtual Tour URL Branded
https://galleries.page.link/77YzA
Virtual Tour URL Unbranded
https://galleries.page.link/77YzA
Window Features
Window Treatments



