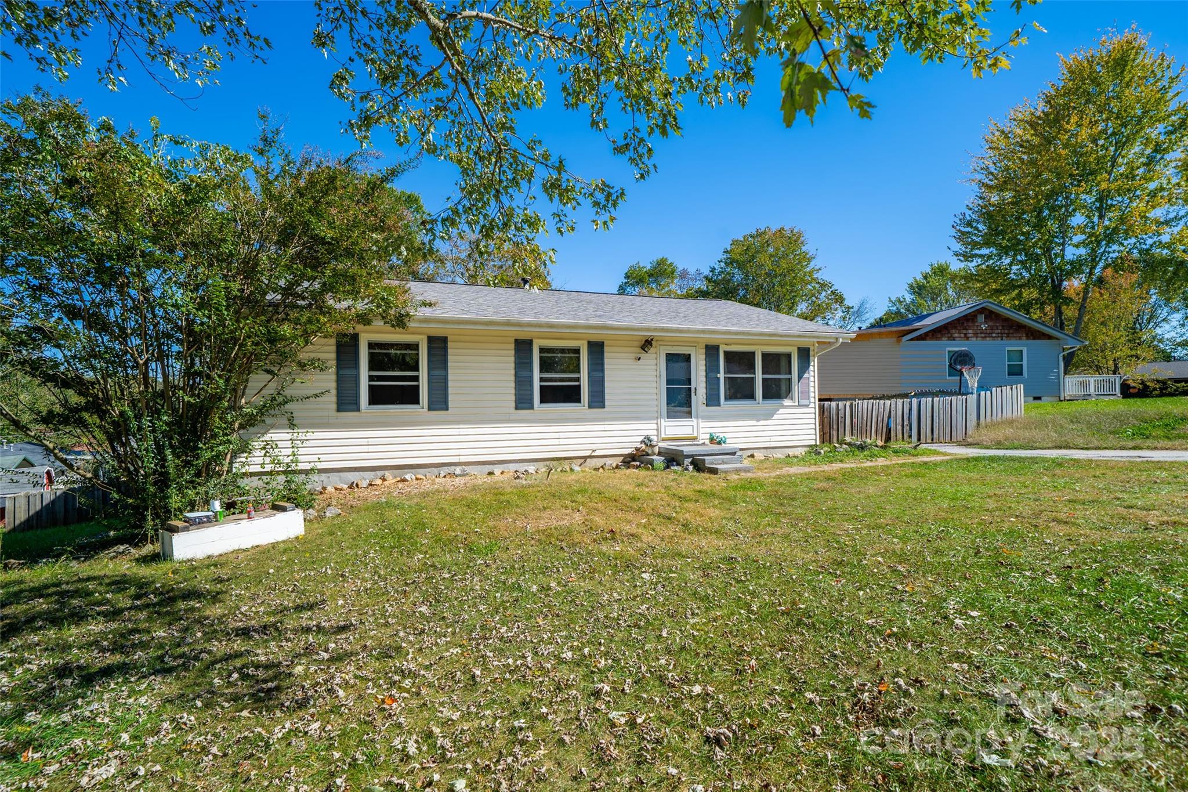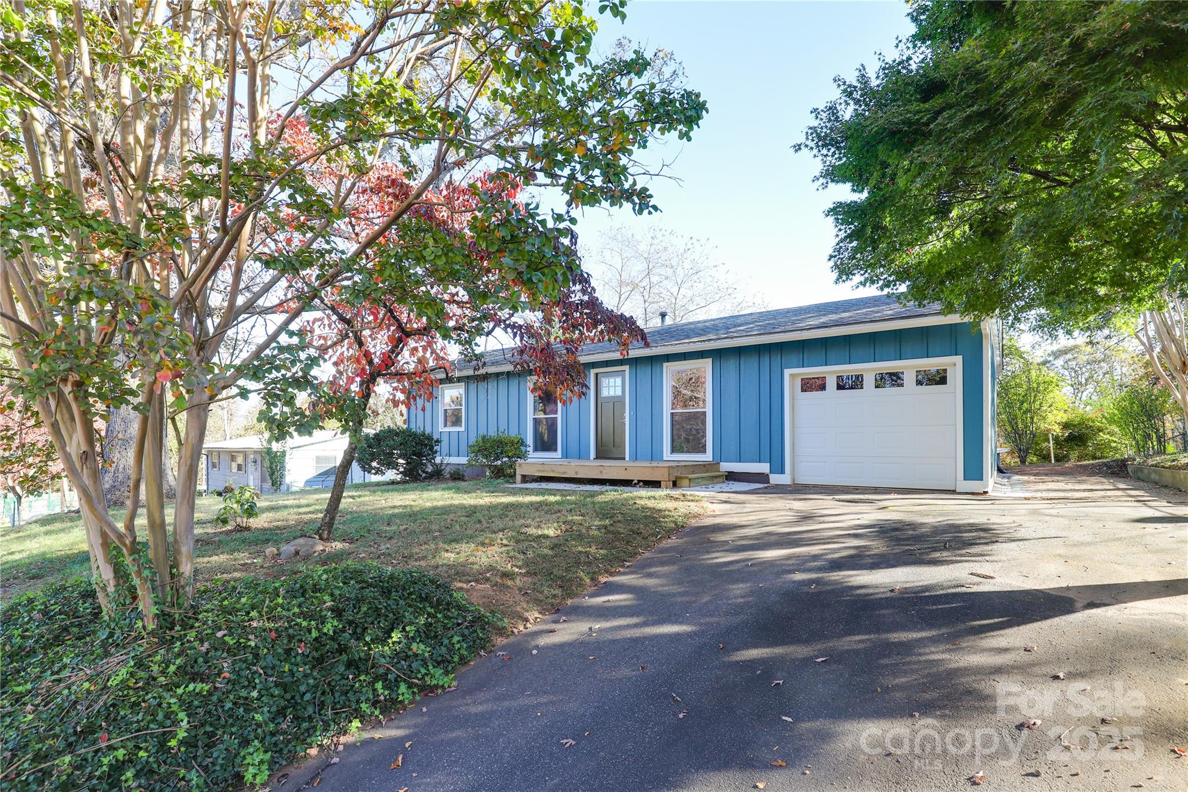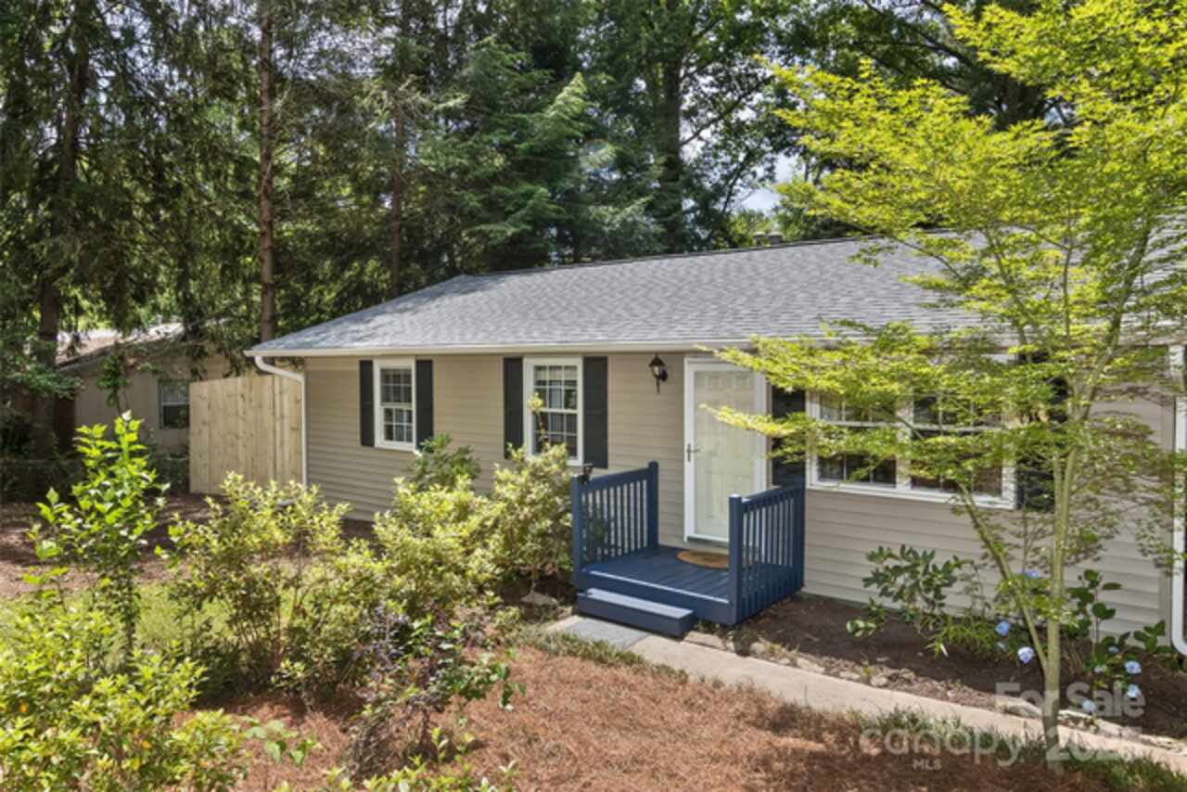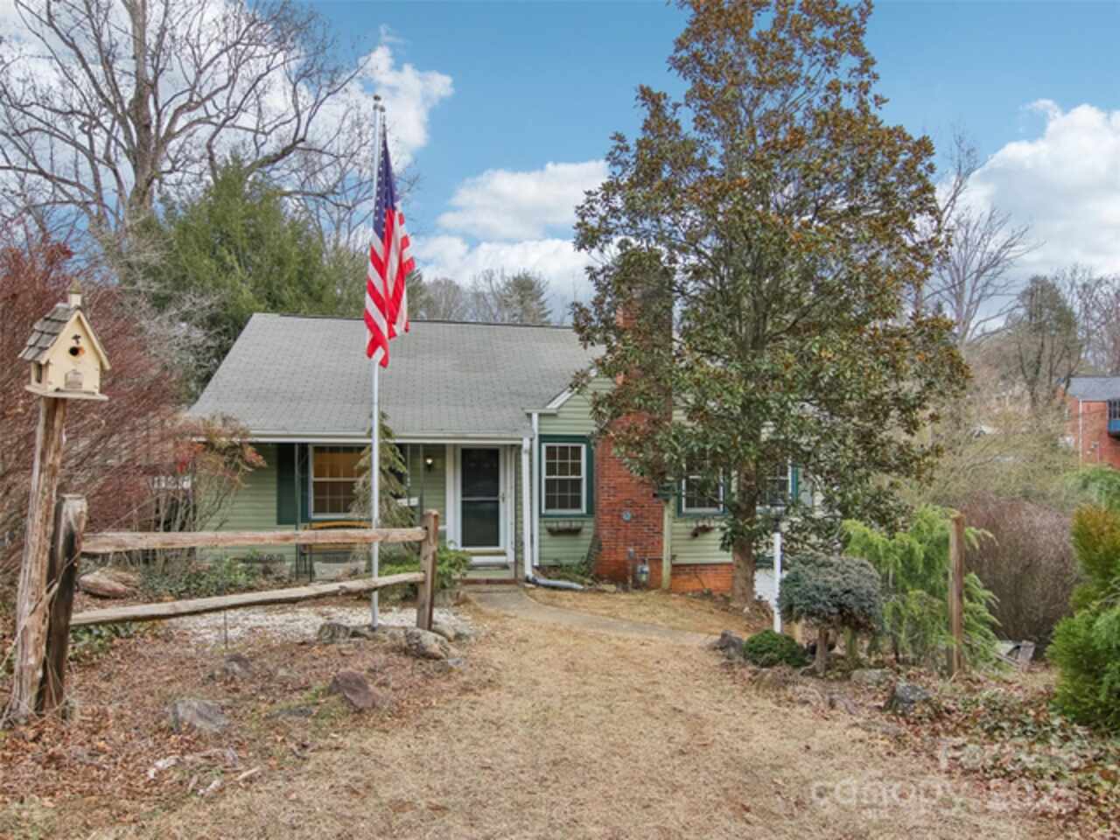Appliances
Dishwasher, Electric Cooktop, Electric Range, Electric Water Heater, Refrigerator, Washer/Dryer
Lot Features
Level, Private, Sloped, Wooded
Public Remarks
Charming, well-maintained home offering mostly one-level living in East Asheville’s desirable Haw Creek neighborhood. Situated on a quiet street near the Blue Ridge Parkway and the Folk Art Center, it provides quick access to outdoor recreation, fine dining, the East Asheville Library, Whole Foods, and the Asheville Mall (2.5 mi). Downtown with museums, galleries and restaurants is less than 5 mi away. The home features cedar siding for added warmth and curb appeal. The family room was fully rebuilt in 2022 with new flooring, sheetrock, fixtures, complementing the existing brick fireplace with ethanol-fueled decorative logs. New French doors open to a secluded, fully fenced backyard - ideal for gardening and outdoor enjoyment. The kitchen offers all-new stainless-steel appliances, ample cabinet storage, and a full pantry. The reconfigured main-level laundry room includes an LG washer/dryer tower (2021) and improved layout. Additional updates include a freshly painted primary suite with half bath, updated fixtures throughout, roof (2021), AC and furnace (2019), spray-foam insulation under original hardwood floors, and generous unfinished basement storage.. Move-in ready and conveniently located, this home offers comfort and easy access to all East Asheville has to offer.



























