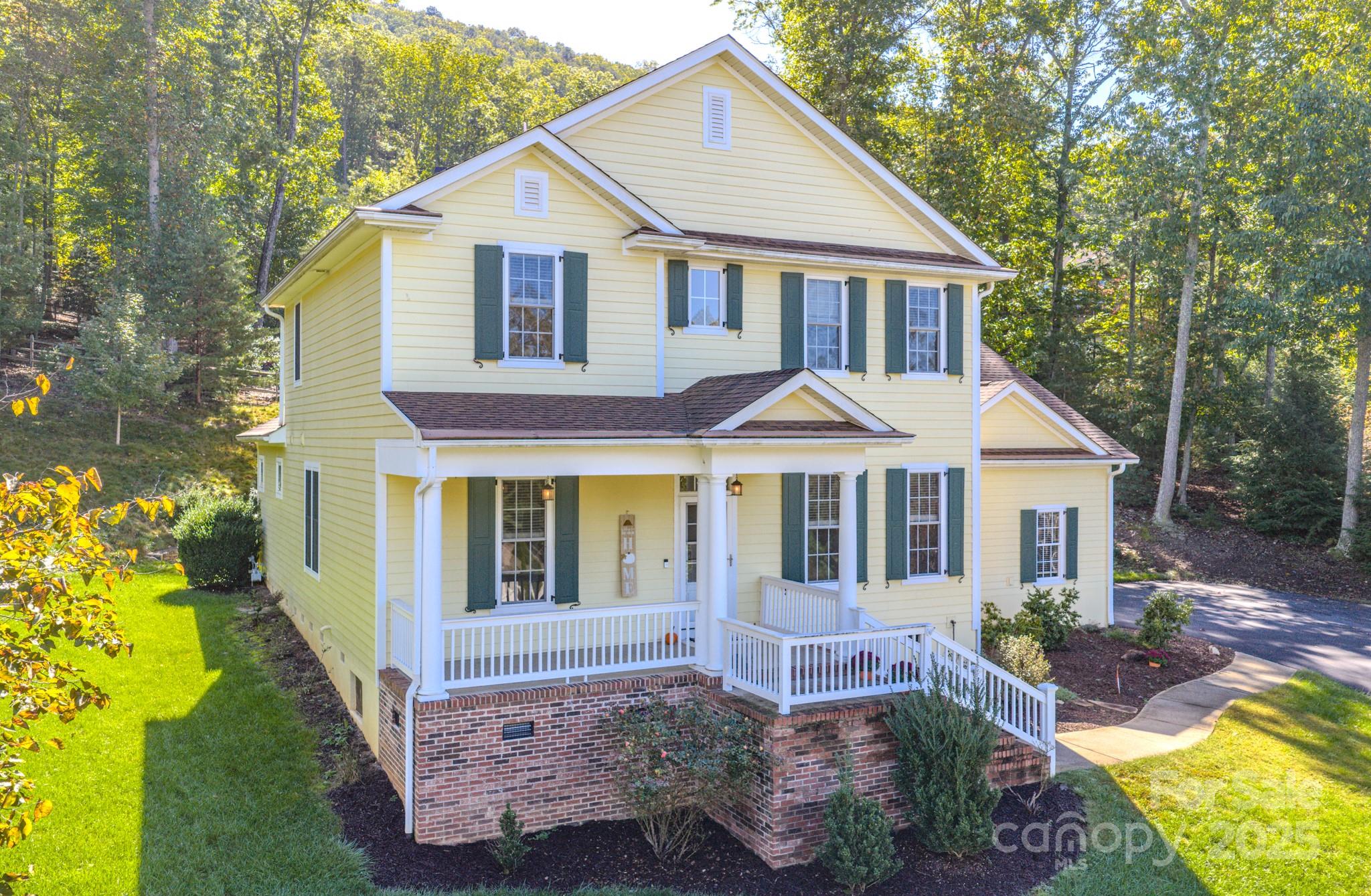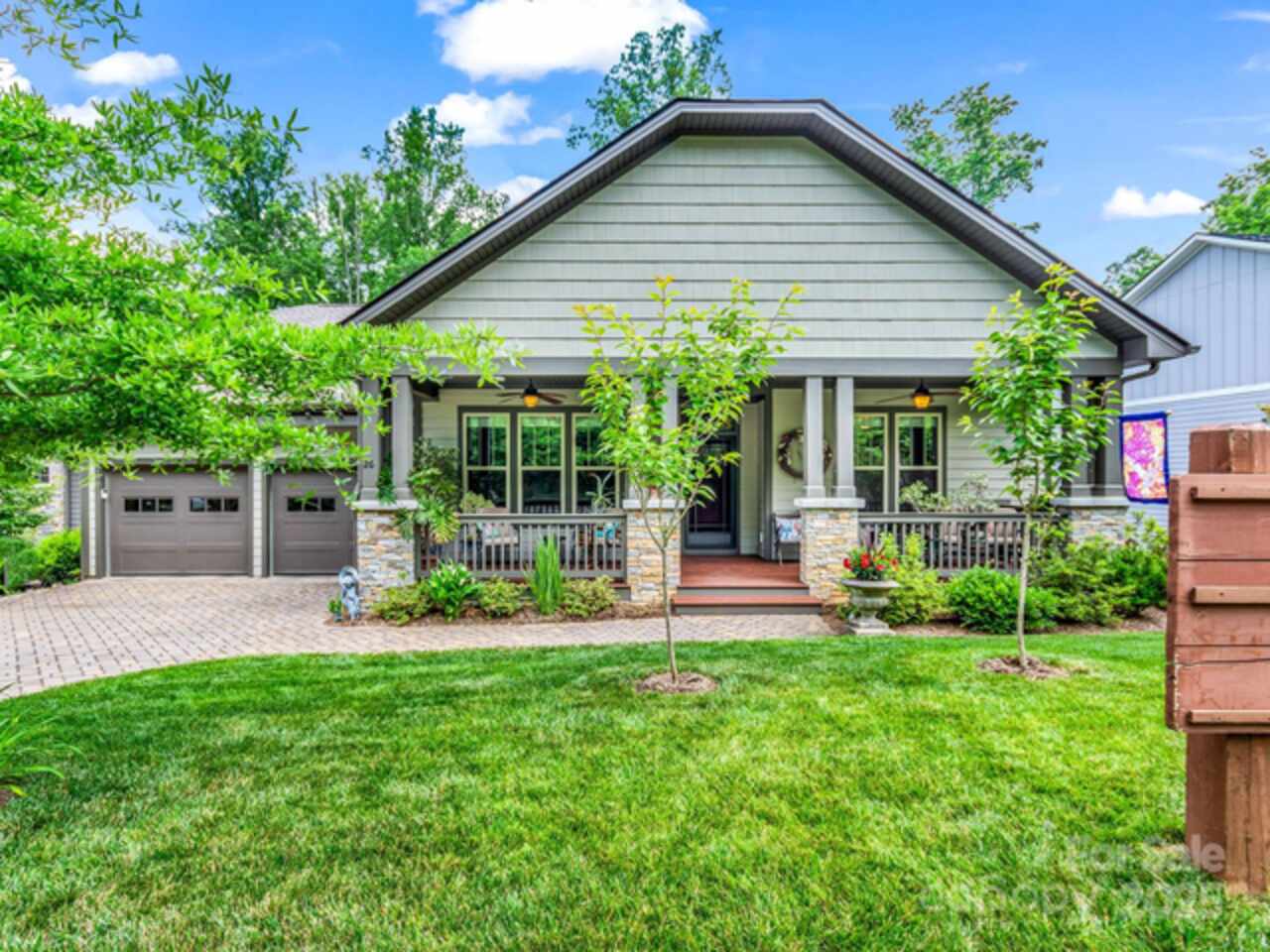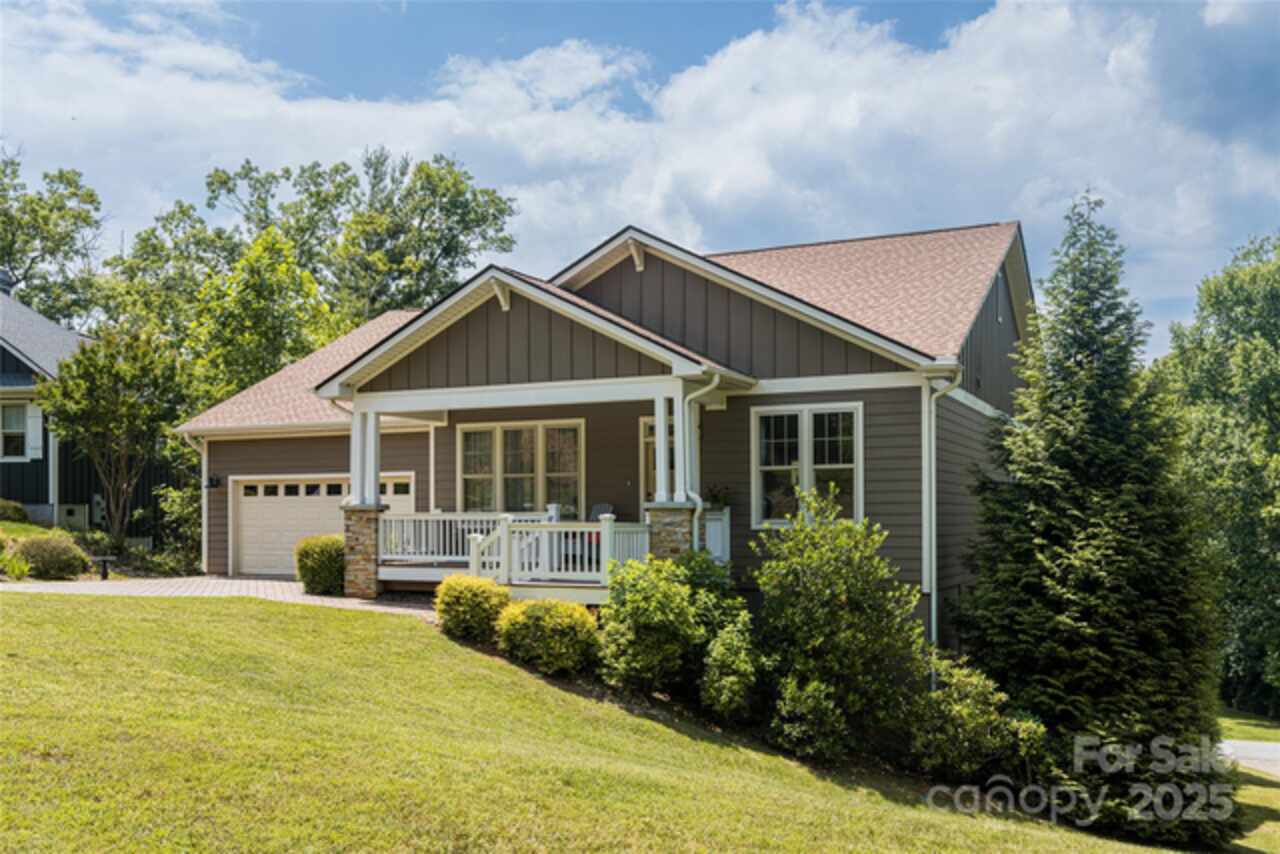Additional Information
Above Grade Finished Area
3114
Additional Parcels YN
false
Appliances
Dishwasher, Disposal, Gas Cooktop, Gas Oven, Gas Water Heater, Microwave, Oven, Refrigerator
Association Annual Expense
2400.00
Association Fee Frequency
Quarterly
Association Name
Grand Manors
Association Phone
828-670-8293
Basement
Exterior Entry, Walk-Out Access, Walk-Up Access
Below Grade Finished Area
678
City Taxes Paid To
No City Taxes Paid
Construction Type
Site Built
ConstructionMaterials
Hard Stucco
CumulativeDaysOnMarket
218
Directions
Lake Drive past the club house to left onto Greenwell's Glory left on Murrough Drive then left on White Palmer.
Elementary School
Hominy Valley/Enka
Exclusions
Dining light fixture, stairwell hand-wrought bannister, bookshelf/Murphy bed, mosaics and outdoor art, mounting brackets for media room TV, mirror in main floor guest bathroom, master bath bidet
Foundation Details
Basement
HOA Subject To Dues
Mandatory
Heating
Forced Air, Natural Gas
Interior Features
Central Vacuum, Entrance Foyer, Pantry, Storage, Walk-In Closet(s)
Laundry Features
Laundry Room, Main Level
Lot Features
Cul-De-Sac, Wooded, Views
Middle Or Junior School
Enka
Mls Major Change Type
Under Contract-Show
Parcel Number
9616-47-8759-00000
Parking Features
Attached Garage
Patio And Porch Features
Covered, Deck, Front Porch
Plat Reference Section Pages
113
Previous List Price
1095000
Public Remarks
An incredible work of art where serenity meets artistry, this singular residence harmonizes inspired architecture with the vibrant hues of nature. At $289 per square foot, this home is among the lowest price per square foot in Biltmore Lake, an incredible value! Designed as a sanctuary and a showcase, the home blends modern comfort with timeless detail, offering an environment equally suited for ease of living and gracious entertaining. Inside, designer accents highlight a flowing floor plan that is open yet refined. Walls of windows capture ever-changing mountain vistas, bathing each room in light and tranquility. Two fireplaces provide warmth and ambiance, while solid-core doors, custom shelving and abundant storage underscore the craftsmanship found throughout. In the dining room, a distinctive built-in buffet merges elegance with utility, while the kitchen and butler’s pantry have been conceived as a cohesive ensemble—where hand-painted cabinetry, itself a work of art, complements thoughtful functionality. Unique birch floors on the main level, stripped and sanded to a luminous finish, lend sophistication, enhanced by an audio system for effortless living and entertaining. The upper and lower levels continue the theme of versatility and design. Cork flooring in the media room and office provides a warm, contemporary touch, while the finished lower-level studio—with wet bar, storage and private access—invites endless possibilities. This space connects seamlessly to a Japanese-inspired moss garden, offering a serene retreat for reflection, creativity or gathering. Outdoor living is celebrated with three tiers of expansive decks, a screened gazebo, and winding paths through gardens rich with perennials for seasonal color and low-maintenance beauty. Here, the boundary between home and landscape dissolves, creating spaces equally suited to quiet mornings or lively evenings under the stars. Set within the dynamic, award-winning community of Biltmore Lake, the home is just moments from a shimmering 62-acre lake offering swimming, kayaking, paddleboarding and fishing. Miles of forested trails invite exploration, while courts, playgrounds, and a clubhouse foster connection and recreation. Community concerts and gatherings at the firepit or pavilion capture the spirit of mountain living at its finest. Beyond the gates, downtown Asheville is minutes away with its art, architecture, cafés and live music, while the Blue Ridge Parkway, Pisgah National Forest and French Broad River beckon with unforgettable panoramas and outdoor adventure. Every detail of this residence reflects intentional artistry and enduring design. A rare opportunity at Biltmore Lake, it is more than a home—it is a lifestyle of beauty, inspiration and connection.
Restrictions
Architectural Review, Building
Road Responsibility
Publicly Maintained Road
Road Surface Type
Asphalt, Paved
Sq Ft Total Property HLA
3792
Subdivision Name
Biltmore Lake
Syndicate Participation
Participant Options
Syndicate To
CarolinaHome.com, IDX, IDX_Address, Realtor.com
Utilities
Electricity Connected, Natural Gas



