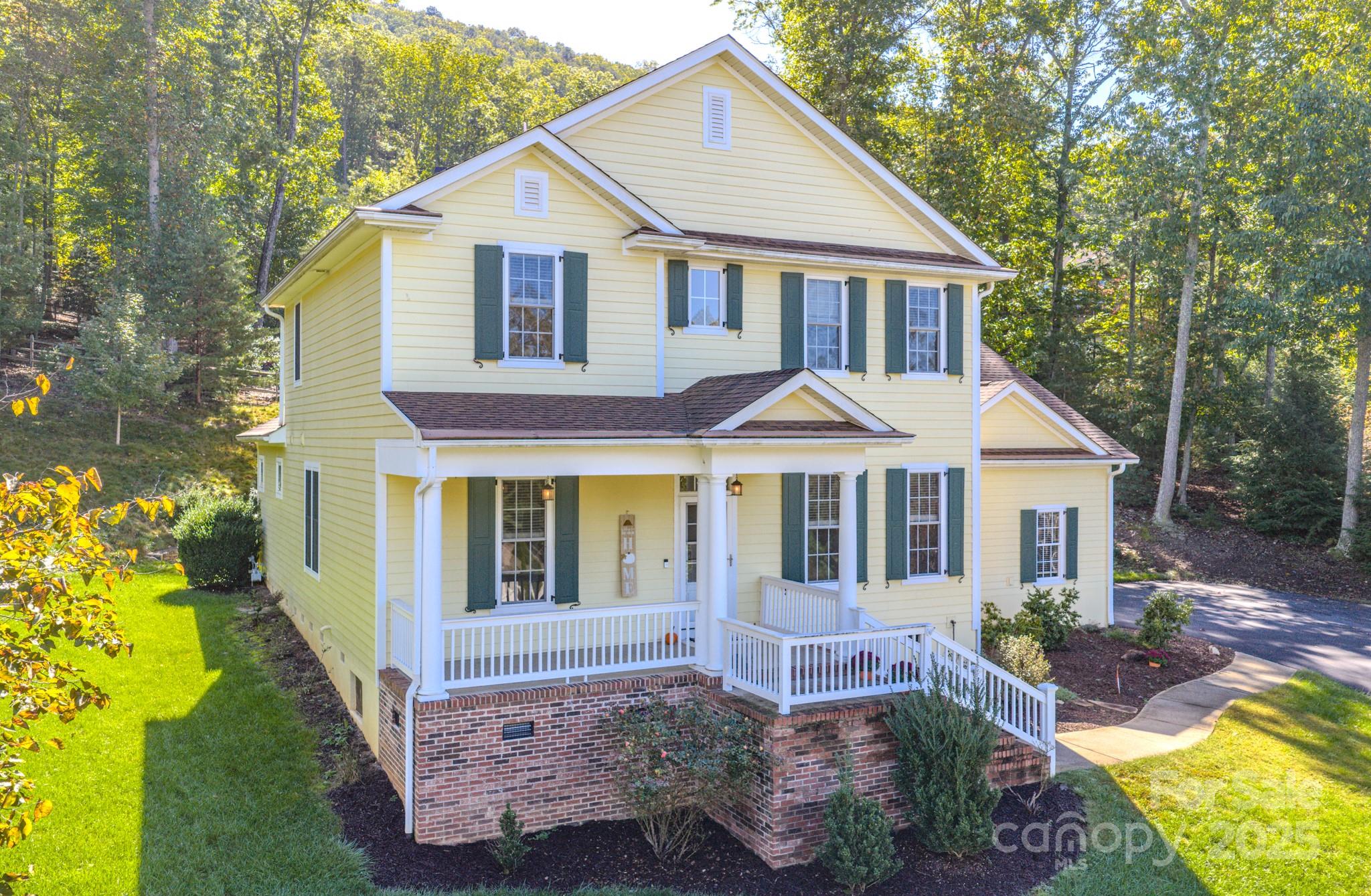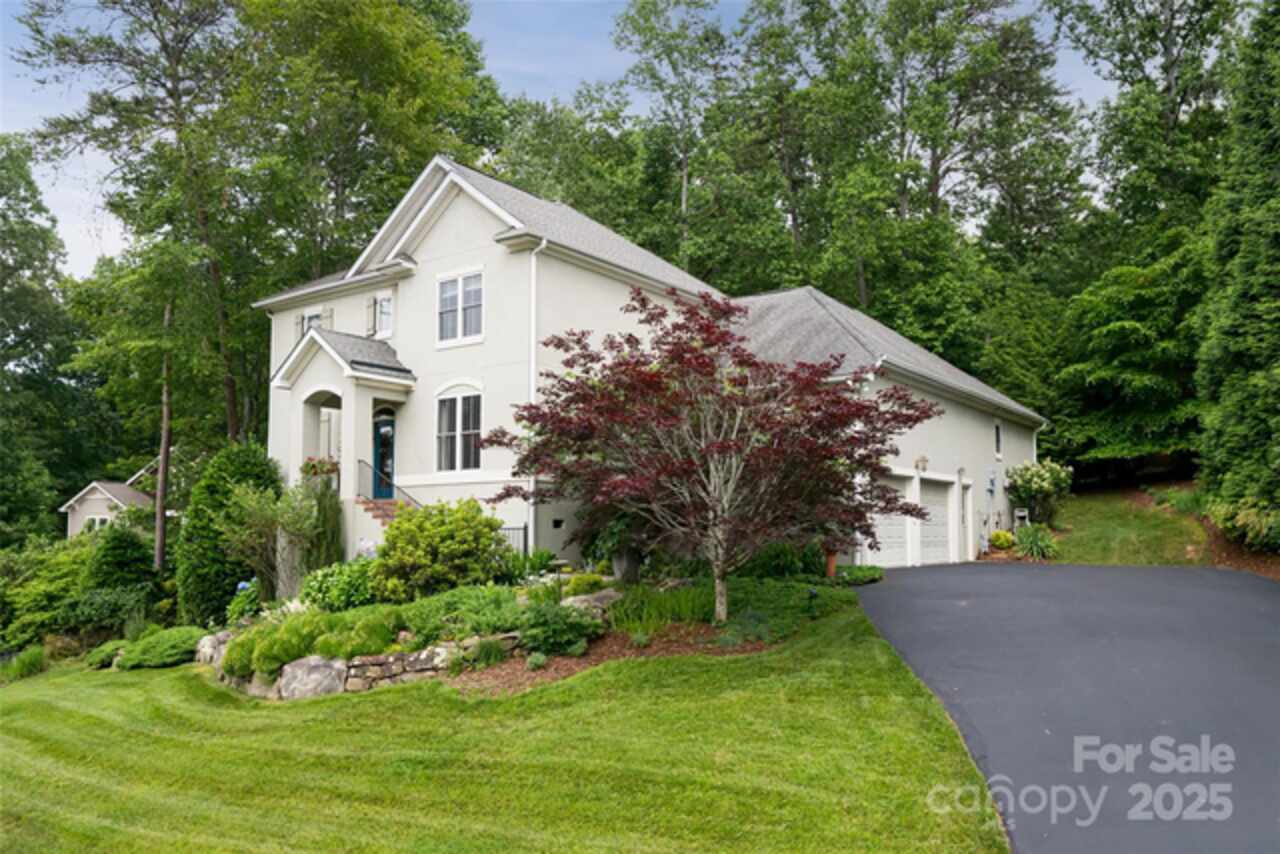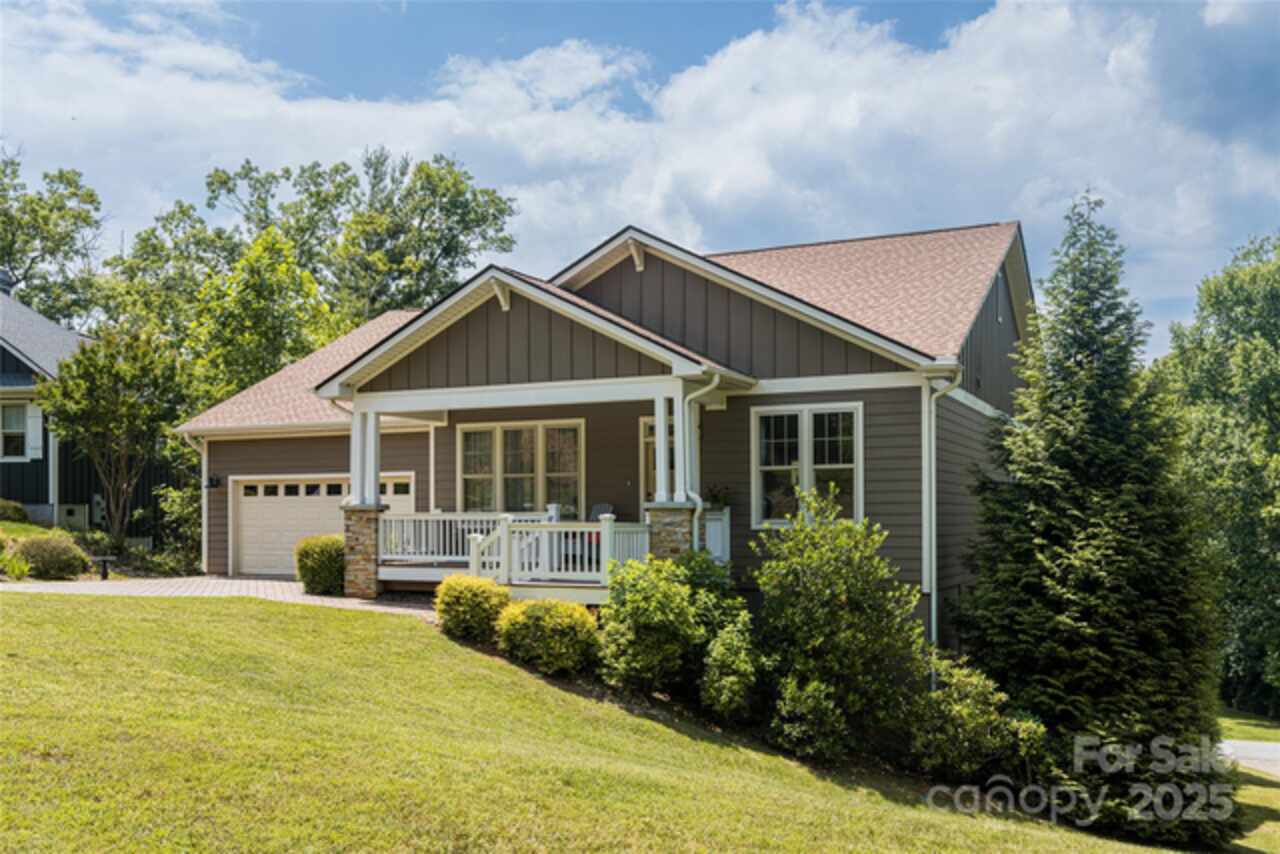Additional Information
Above Grade Finished Area
2324
Additional Parcels YN
false
Appliances
Dishwasher, Disposal, Electric Range, Exhaust Fan, Gas Water Heater, Microwave, Refrigerator with Ice Maker, Washer/Dryer
Association Annual Expense
2400.00
Association Fee Frequency
Quarterly
Association Name
Biltmore Lake HOA
Association Phone
828-676-4115
Basement
Exterior Entry, Finished, Full, Interior Entry, Walk-Out Access
Below Grade Finished Area
1171
Builder Model
Ivy Creek Rustic
City Taxes Paid To
No City Taxes Paid
Community Features
Clubhouse, Gated, Lake Access, Picnic Area, Playground, Recreation Area, Tennis Court(s), Walking Trails
Construction Type
Site Built
ConstructionMaterials
Fiber Cement
Cooling
Central Air, Zoned
CumulativeDaysOnMarket
157
Directions
I-40 W to Exit 44. Right on 19/23 (Smokey Park Hwy). Go approx. 1.5 miles and take a left at light at Sand Hill Rd. Turn right at 3rd light onto Lake Dr. Continue down Lake Dr. thru traffic circle 9/10th of a mile to left on Reeves Cove Rd. Turn right onto Balsam High Rd. to Home on left.
Elementary School
Hominy Valley/Enka
Fireplace Features
Gas, Gas Vented
Flooring
Carpet, Tile, Wood
Foundation Details
Basement, Crawl Space
HOA Subject To Dues
Mandatory
Heating
Floor Furnace, Natural Gas, Zoned
Interior Features
Breakfast Bar, Kitchen Island, Open Floorplan, Pantry, Split Bedroom, Walk-In Closet(s), Walk-In Pantry
Laundry Features
Gas Dryer Hookup, Inside, Laundry Room, Main Level, Washer Hookup
Middle Or Junior School
Enka
Mls Major Change Type
Price Decrease
Parcel Number
9616-15-8174-00000
Parking Features
Driveway, Attached Garage
Patio And Porch Features
Covered, Deck, Front Porch
Previous List Price
1050000
Public Remarks
Step into a storybook setting with this immaculate new Arts and Crafts home in the picturesque Biltmore Lake community. A covered full front porch, perfect for sitting or reading in the evening breeze, welcomes you to a thoughtfully designed masterpeice with timeless craftsmanship. This home boasts a great room with high ceilings, elegant Amish built-in cabinets on each side of a stone floor-to-ceiling fireplace. The open-concept layout welcomes you with warm hardwood floors, and a beautiful kitchen adorned with plenty of cabinetry, a marble backsplash, a large walk-in pantry, breakfast bar, a new range and granite countertops. The dining area is large enough for entertaining with a high ceiling, large windows and stylish chandeliers. Retreat to the primary suite, where natural light pours in tall windows with views of Scott’s Mountain and Bill Moore Creek, creating a peaceful sanctuary to see visiting deer and other wildlife. The spa-like bathroom offers a walk-in shower featuring a sky view window for ultimate relaxation, double-sinks and a large walk-in closet. The fully finished downstairs features a large entertainment room, another bedroom, bathroom, storage closet and utilities room. Outside, beautifully landscaped and fully irrigated yards with a variety of trees, flowers and shrubs and a spacious deck invite alfresco gatherings with family & friends. There’s a second deck below (accessible from the upper deck and the bottom floor) that has steps to access the backyard. Being part of the private Biltmore Lake community grants easy access to 6 miles of nature trails, a mountain surrounded 62-acre lake with kayaks and paddle boards for residents, swimming beach, a playground clubhouse, tennis/pickle-ball courts, a basketball court, community firepit and of course, vibrant Asheville. This community offers many social clubs and events including summer concerts at the outdoor pavilion. This is a very active and fun-loving community. Property untouched by Helene flooding and no special flood insurance required. Not in a FEMA designated flood zone. Home Warranty provided.
Restrictions
Architectural Review, Building, Deed, Manufactured Home Not Allowed, Modular Not Allowed, Subdivision
Road Responsibility
Publicly Maintained Road
Road Surface Type
Concrete, Paved
Roof
Architectural Shingle
Security Features
Security System, Smoke Detector(s)
Sq Ft Total Property HLA
3495
Subdivision Name
Biltmore Lake
Syndicate Participation
Participant Options
Syndicate To
Apartments.com powered by CoStar, CarolinaHome.com, IDX, IDX_Address, Realtor.com
Utilities
Electricity Connected, Natural Gas, Underground Utilities, Wired Internet Available
Virtual Tour URL Branded
https://listings.purehavenphotography.com/sites/26-balsam-high-rd-candler-nc-28715-16763971/branded
Virtual Tour URL Unbranded
https://listings.purehavenphotography.com/sites/26-balsam-high-rd-candler-nc-28715-16763971/branded
Water Body Name
Biltmore Lake



















































