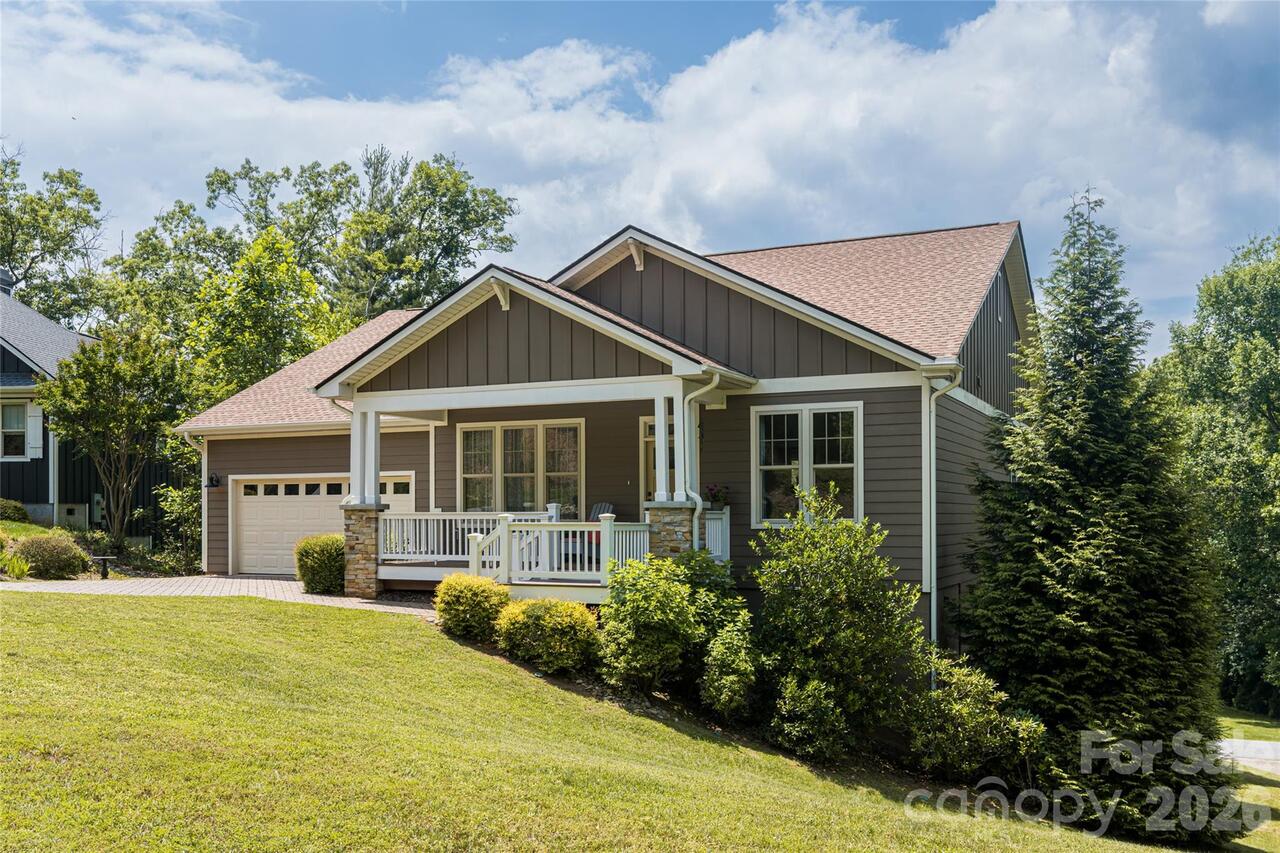Additional Information
Above Grade Finished Area
3023
Additional Parcels YN
false
Appliances
Dishwasher, Gas Range, Refrigerator with Ice Maker, Tankless Water Heater
Association Annual Expense
2400.00
Association Fee Frequency
Quarterly
Association Name
Biltmore Lake
Association Phone
828-670-8293
City Taxes Paid To
No City Taxes Paid
Community Features
Clubhouse
Construction Type
Site Built
ConstructionMaterials
Fiber Cement
CumulativeDaysOnMarket
301
Directions
Take exit 33 from I-26W, turn right on NC191/Brevard Road. Turn right onto Sardis Road. Turn left onto Lake Drive. Turn right to stay on Lake Drive. Turn left onto Greenwells Glory Drive. Turn left onto La Rue Court. 16 La Rue Court will be on the left side of the cul-de-sac.
Door Features
French Doors
Elementary School
Hominy Valley/Enka
Fireplace Features
Family Room, Gas, Outside
Foundation Details
Crawl Space
HOA Subject To Dues
Mandatory
Heating
Forced Air, Natural Gas
Interior Features
Breakfast Bar, Built-in Features, Split Bedroom, Storage, Walk-In Closet(s), Walk-In Pantry
Laundry Features
Laundry Room, Main Level
Middle Or Junior School
Enka
Mls Major Change Type
New Listing
Parcel Number
9616-46-1518-00000
Parking Features
Driveway, Attached Garage
Patio And Porch Features
Covered, Enclosed, Front Porch, Rear Porch, Screened, Side Porch
Proposed Special Assessment Description
No
Public Remarks
Experience timeless design and modern comfort in this impeccable arts & crafts style four-bedroom, three-bathroom home. Ideally located on a quiet cul-de-sac and surrounded by peaceful privacy, with fall/winter views from the entire front of the house/porch. The home features a gorgeous screened lanai with a floor-to-ceiling stone fireplace offering year-round comfort. At the heart of the home is a gourmet chef’s kitchen with an elegant butler’s pantry with custom cabinetry, adjoining a spacious family room that exudes warmth with a gas log fireplace, rich custom built-ins, and seamless flow for entertaining. The main-level primary suite offers a true retreat, featuring a luxurious soaking tub and a glass shower. A second bedroom, another full bath, and an office complete the main level. Upstairs, enjoy two more spacious bedrooms, a full bath, and a versatile bonus room with adjoining generous walk-in attic storage providing room to grow. The Biltmore Lake community offers an unparalleled opportunity to be a part of active living-hiking and biking trails, pickleball, tennis, and lake amenities; while being so close to shopping and dining. Just 5 minutes to Ingles and 17 minutes to downtown Asheville and Asheville Airport. Sophisticated yet welcoming, this home is adorned with refined details throughout, blending comfort, style, and exceptional craftsmanship. A rare opportunity for elevated living in a truly special setting.
Road Responsibility
Private Maintained Road
Road Surface Type
Asphalt, Paved
Roof
Architectural Shingle
Security Features
Security System
Sq Ft Total Property HLA
3023
Subdivision Name
Biltmore Lake
Syndicate Participation
Participant Options
Syndicate To
Apartments.com powered by CoStar, CarolinaHome.com, IDX, IDX_Address, Realtor.com
Utilities
Fiber Optics, Natural Gas, Underground Utilities
Virtual Tour URL Branded
https://drive.google.com/file/d/1RGHQmy0NgVT1U2k-9VxcaPnCgM8uR8Sr/view?usp=sharing
Virtual Tour URL Unbranded
https://drive.google.com/file/d/1RGHQmy0NgVT1U2k-9VxcaPnCgM8uR8Sr/view?usp=sharing
Water Body Name
Biltmore Lake








































