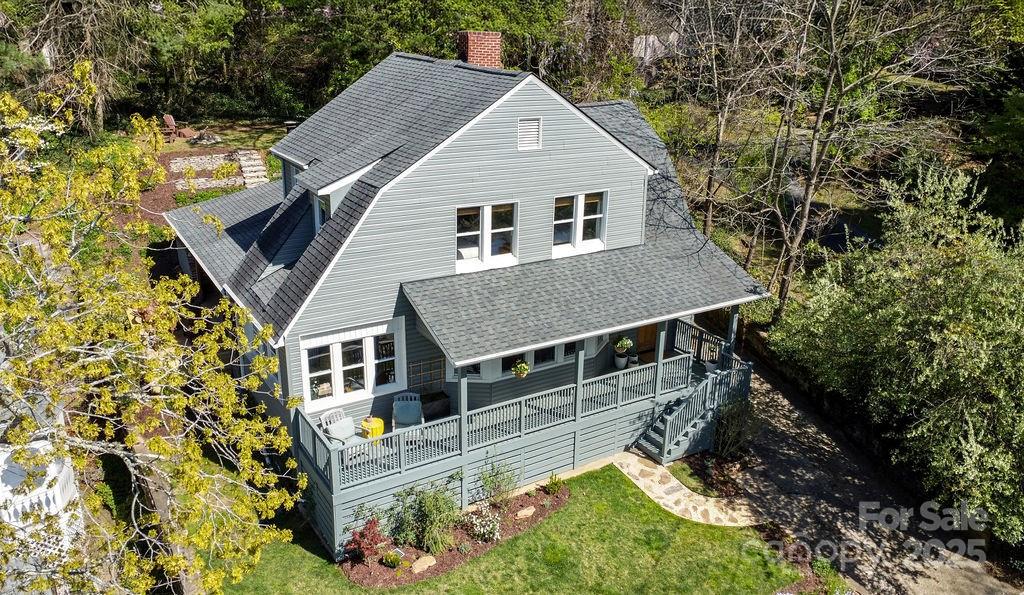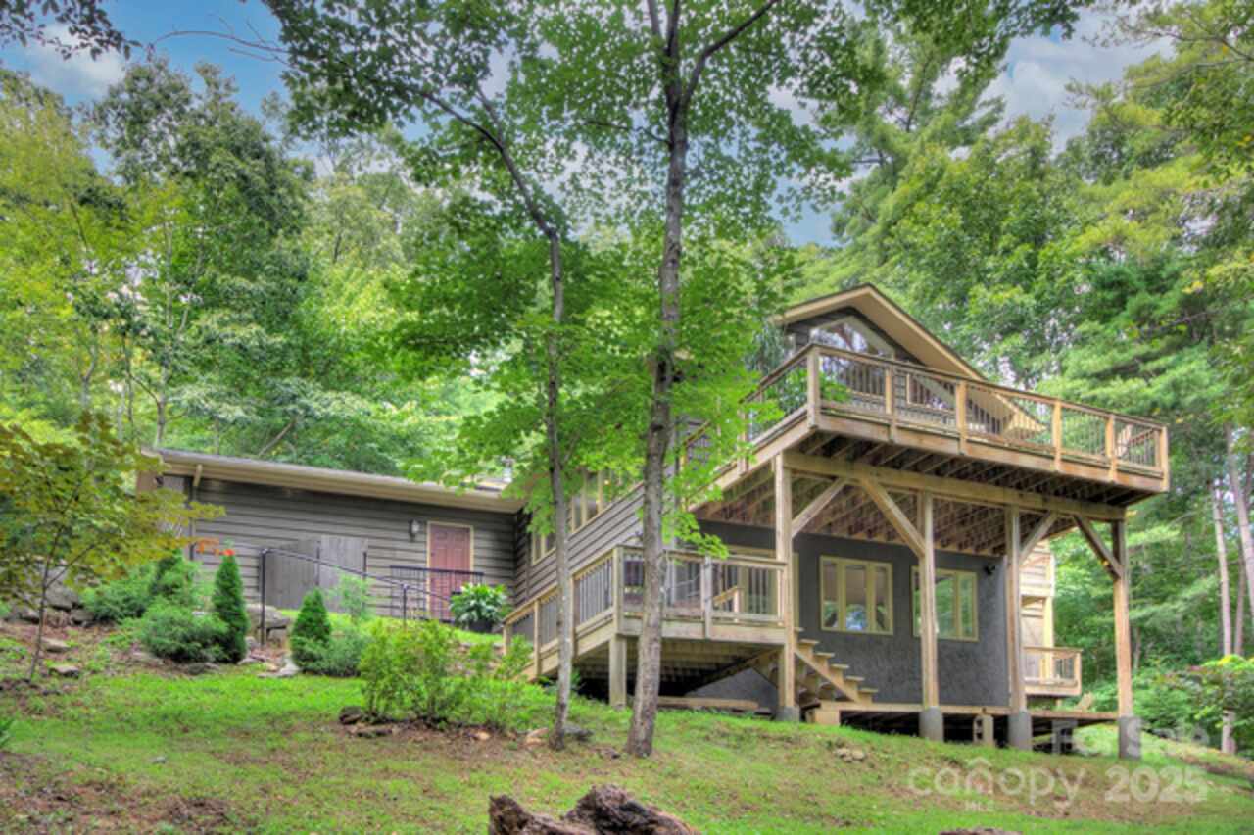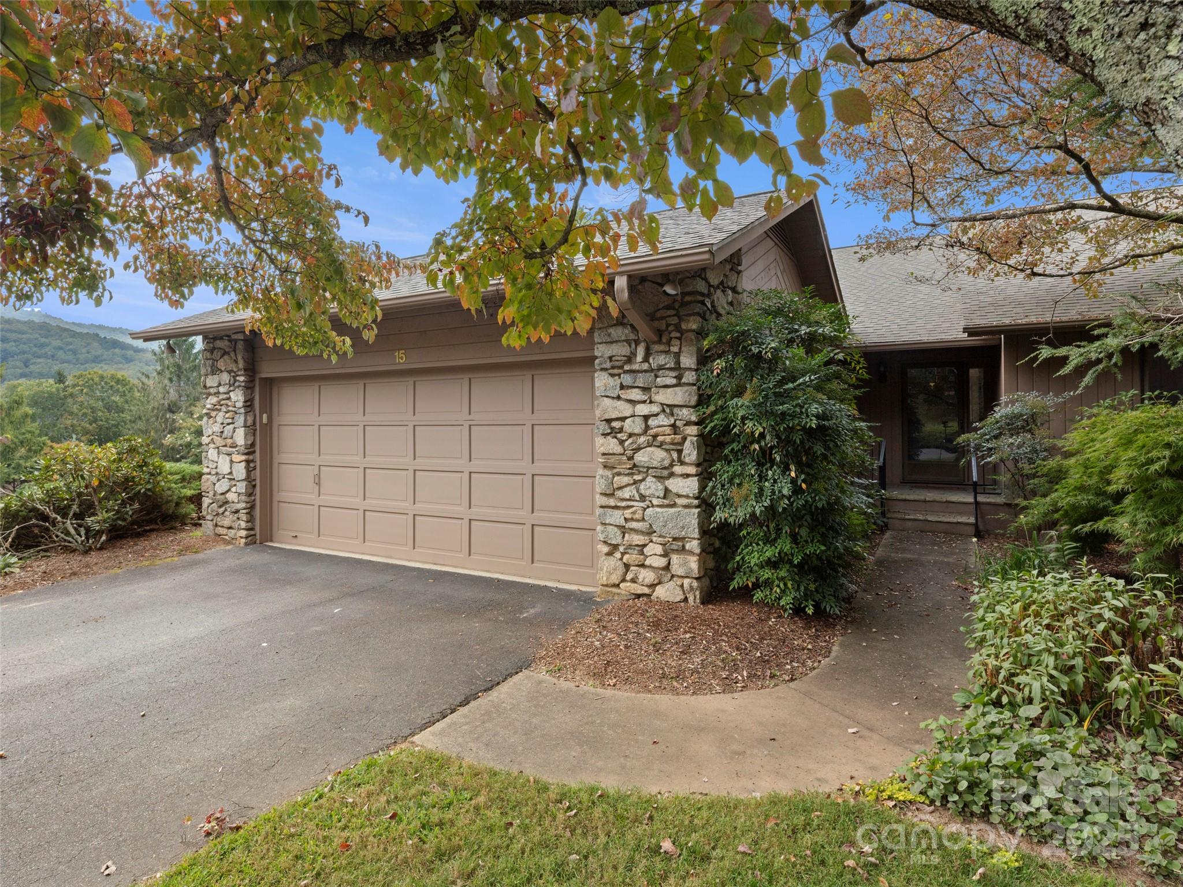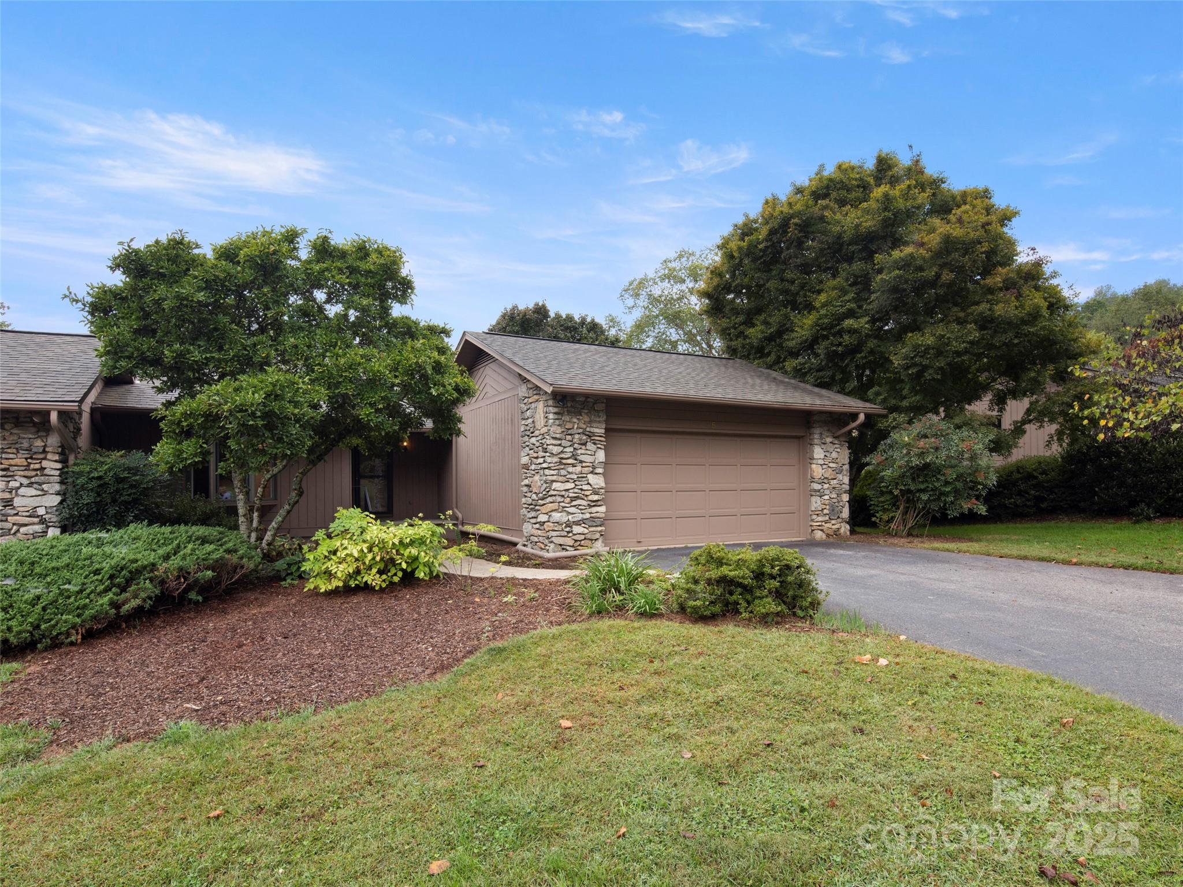Additional Information
Above Grade Finished Area
1933
Additional Parcels YN
false
Appliances
Dishwasher, Dryer, Electric Oven, Gas Cooktop, Gas Water Heater, Microwave, Refrigerator, Wall Oven, Washer
Association Annual Expense
12600.00
Association Fee Frequency
Monthly
Association Name
Beaverdam Run HOA
Association Phone
828-505-0705
Basement
Exterior Entry, Finished, Interior Entry
Below Grade Finished Area
1021
City Taxes Paid To
Asheville
Community Features
Clubhouse, Dog Park, Fitness Center, Gated, Indoor Pool, Pond, Recreation Area, Tennis Court(s)
Construction Type
Site Built
ConstructionMaterials
Stone, Wood
Cooling
Ceiling Fan(s), Central Air, Heat Pump
Door Features
Insulated Door(s), Screen Door(s)
Elementary School
Unspecified
Exterior Features
Lawn Maintenance, Tennis Court(s)
Fireplace Features
Family Room, Gas, Gas Log, Gas Vented, Living Room
Foundation Details
Basement
HOA Subject To Dues
Mandatory
Heating
Baseboard, Electric, Heat Pump
Laundry Features
Main Level
Lot Features
End Unit, Green Area, Private, Sloped, Wooded, Views
Middle Or Junior School
Unspecified
Mls Major Change Type
New Listing
Other Parking
Dead End Street
Parcel Number
9751-30-8996-CDDD1
Parking Features
Driveway, Attached Garage, Garage Door Opener, Parking Space(s)
Patio And Porch Features
Deck, Porch, Wrap Around
Public Remarks
Come experience this spacious, light-filled home, quietly nestled in a private corner of the highly sought-after, gated Beaverdam Run community in North Asheville. From the moment you arrive, you’ll be captivated by the panoramic mountain views that other homes may have promised—but couldn’t deliver. Generously sized rooms with a neutral palette create a serene and welcoming atmosphere throughout. The lower level offers guests their own private retreat, enhancing the sense of comfort and seclusion. Step outside to enjoy thoughtfully designed outdoor spaces—perfect for relaxing, hosting barbecues, or entertaining—all while taking in the stunning vistas that define this unique property. Over time, you’ll find yourself inspired to personalize the home to reflect your taste and lifestyle. Living here feels like residing on your own private estate, blissfully removed from the noise of the modern world. As a resident of Beaverdam Run, you’ll enjoy access to 115 acres of beautifully maintained grounds, a large heated indoor pool, tennis and pickleball courts, sauna, fitness center, and a clubhouse offering a full calendar of social events. Be sure to explore the historic on-site cabin as well. It has a ping-pong table, billiards table and a sweet library. Monthly fees cover exterior home/roof maintenance, road upkeep, and all common area amenities—making this an easy, worry-free place to call home. This property is easy to show—contact your agent today to schedule a private tour!
Road Responsibility
Private Maintained Road
Road Surface Type
Concrete, Paved
Roof
Architectural Shingle
Sq Ft Total Property HLA
2954
Subdivision Name
Beaverdam Run
Syndicate Participation
Participant Options
Syndicate To
CarolinaHome.com, IDX, IDX_Address, Realtor.com
Utilities
Underground Power Lines, Wired Internet Available
Virtual Tour URL Branded
https://my.matterport.com/show/?m=LpTfjMYNf4n&play=1&brand=0&mls=1&
Virtual Tour URL Unbranded
https://my.matterport.com/show/?m=LpTfjMYNf4n&play=1&brand=0&mls=1&



















































