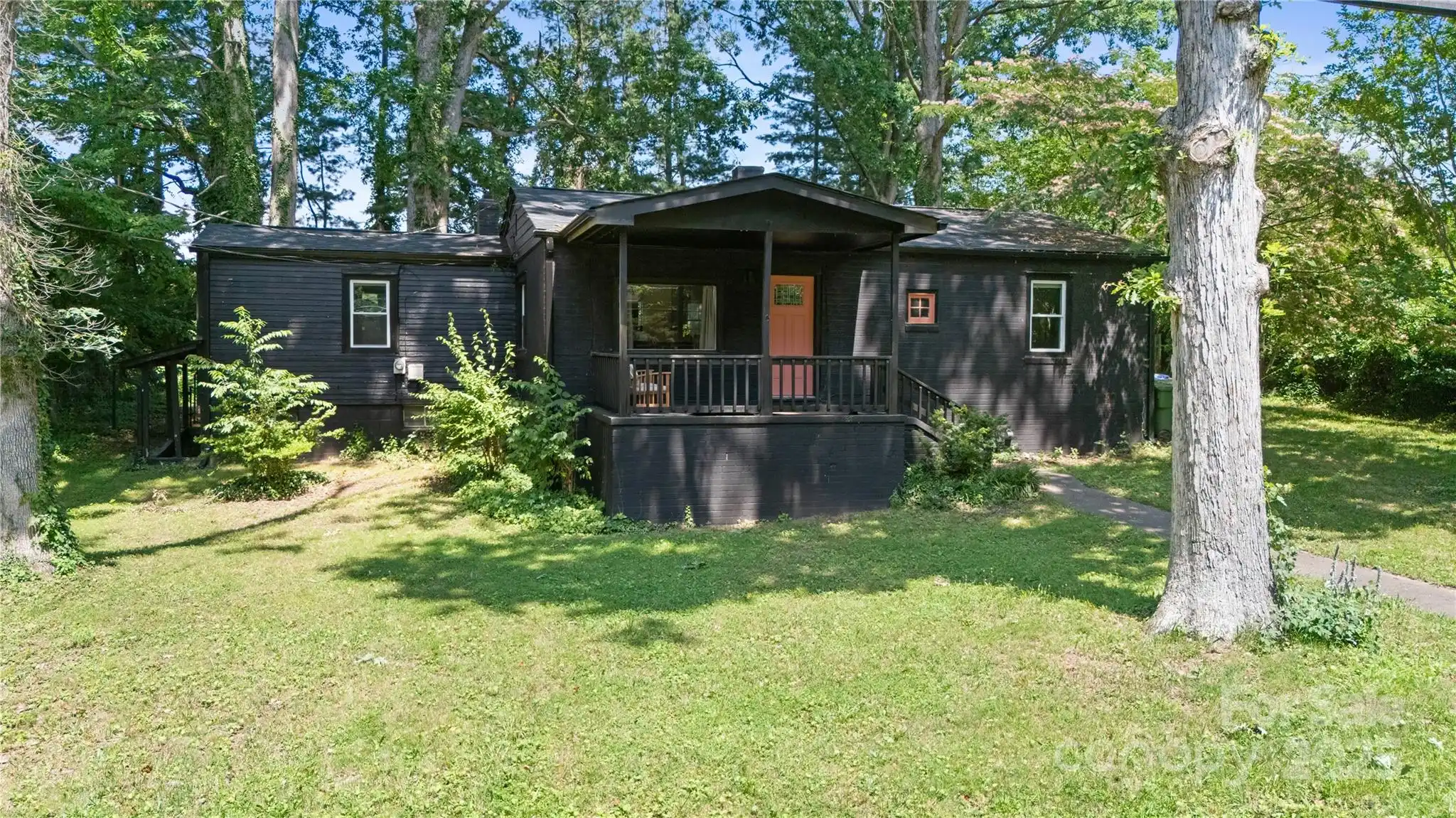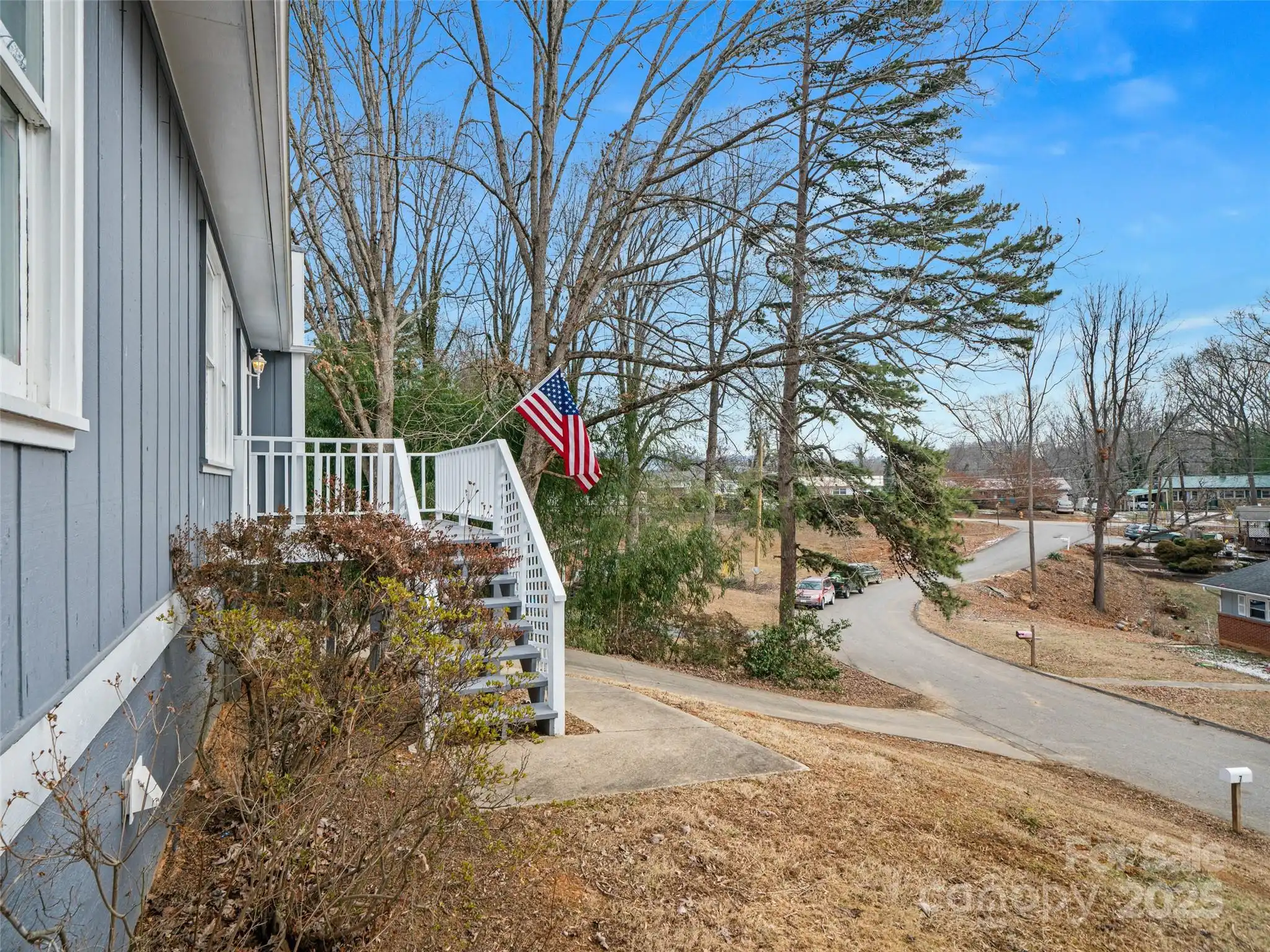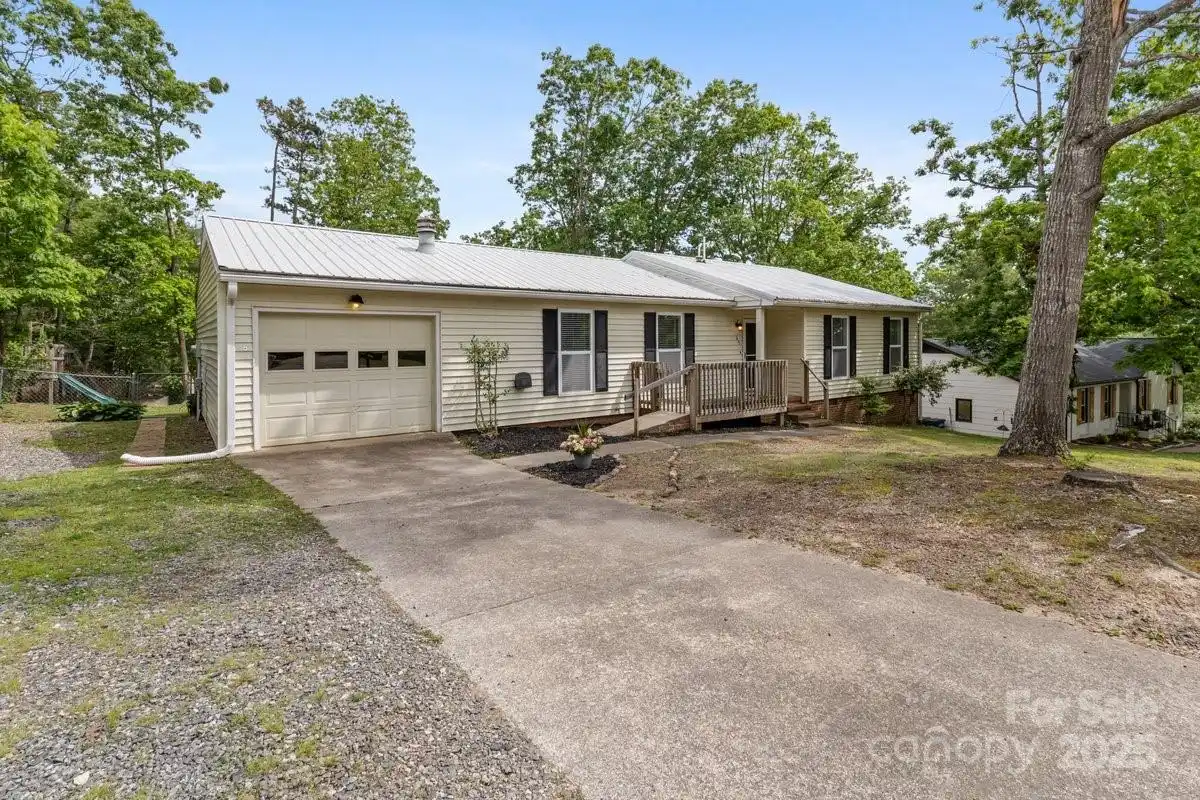Additional Information
Above Grade Finished Area
1599
Accessibility Features
Two or More Access Exits
Additional Parcels YN
false
Appliances
Dishwasher, Electric Cooktop, Electric Oven, ENERGY STAR Qualified Dryer, Exhaust Hood, Plumbed For Ice Maker, Refrigerator with Ice Maker, Washer/Dryer
Association Annual Expense
35.00
Association Fee Frequency
Annually
Basement
Basement Garage Door, Exterior Entry, Interior Entry, Storage Space, Walk-Out Access, Walk-Up Access
Below Grade Finished Area
769
City Taxes Paid To
No City Taxes Paid
Construction Type
Site Built
ConstructionMaterials
Block, Wood
Cooling
Ceiling Fan(s), Heat Pump
Directions
From DWNTWN AVL US-19 N/US-23 N/US-70 W to Weaverville, Take exit 21 for New Stock Rd, RIGHT onto New Stock Rd, Turn LEFT onto Weaverville Rd @ light, Turn RIGHT in .20 onto Highlander Rd, Turn RIGHT onto E Baird Mountain Rd @ stop sign, Turn RIGHT onto Wilderness Rd @ stop sign, Turn LEFT onto Wilderness Cove Rd @ end of road, 6 Wilderness is at the end of the road up the grand driveway.
Door Features
Insulated Door(s), Storm Door(s)
Down Payment Resource YN
1
Elementary School
Weaverville/N. Windy Ridge
Fencing
Cross Fenced, Full, Privacy
Fireplace Features
Den, Gas Log, Propane
Flooring
Carpet, Tile, Wood
Foundation Details
Basement
HOA Subject To Dues
Mandatory
Heating
Heat Pump, Propane
High School
North Buncombe
Interior Features
Cable Prewire, Open Floorplan
Laundry Features
In Basement
Middle Or Junior School
North Windy Ridge
Mls Major Change Type
New Listing
Parcel Number
9731-77-8822
Parking Features
Driveway, Attached Garage
Patio And Porch Features
Covered, Deck, Front Porch, Rear Porch
Plat Book Slide
48/46&38/56
Plat Reference Section Pages
48/46&38/5
Public Remarks
Tucked into the natural beauty of North Asheville’s Woodland Hills, this forested retreat offers privacy, comfort, and value. Warm and welcoming, it’s attractively priced for a smart opportunity in today’s market. The front porch, with a peek-a-boo mountain view, sits above a fully fenced and well-fortified yard—perfect for pets. Inside, an open-concept kitchen and living room features vaulted ceilings and a cozy gas fireplace, ideal for gatherings or quiet nights. The private back entry porch is a peaceful retreat for morning coffee or evening unwinding. Three bedrooms and two full baths are set apart from the main living area for added privacy. Downstairs, a spacious rec room with half bath offers flexible use as a playroom, office, or art studio, plus ample storage. The oversized two-car garage has room for vehicles, tools, gear, or your next creative project. Well-built and well-maintained, this home is ready for its next chapter you and your furniture!
Restrictions
Livestock Restriction, Manufactured Home Not Allowed, Subdivision
Road Responsibility
Publicly Maintained Road
Road Surface Type
Concrete, Paved
Security Features
Radon Mitigation System
Sq Ft Total Property HLA
2368
Subdivision Name
Woodland Hills
Syndicate Participation
Participant Options
Syndicate To
Apartments.com powered by CoStar, CarolinaHome.com, IDX, IDX_Address, Realtor.com
Utilities
Cable Connected, Electricity Connected, Propane, Underground Power Lines










































